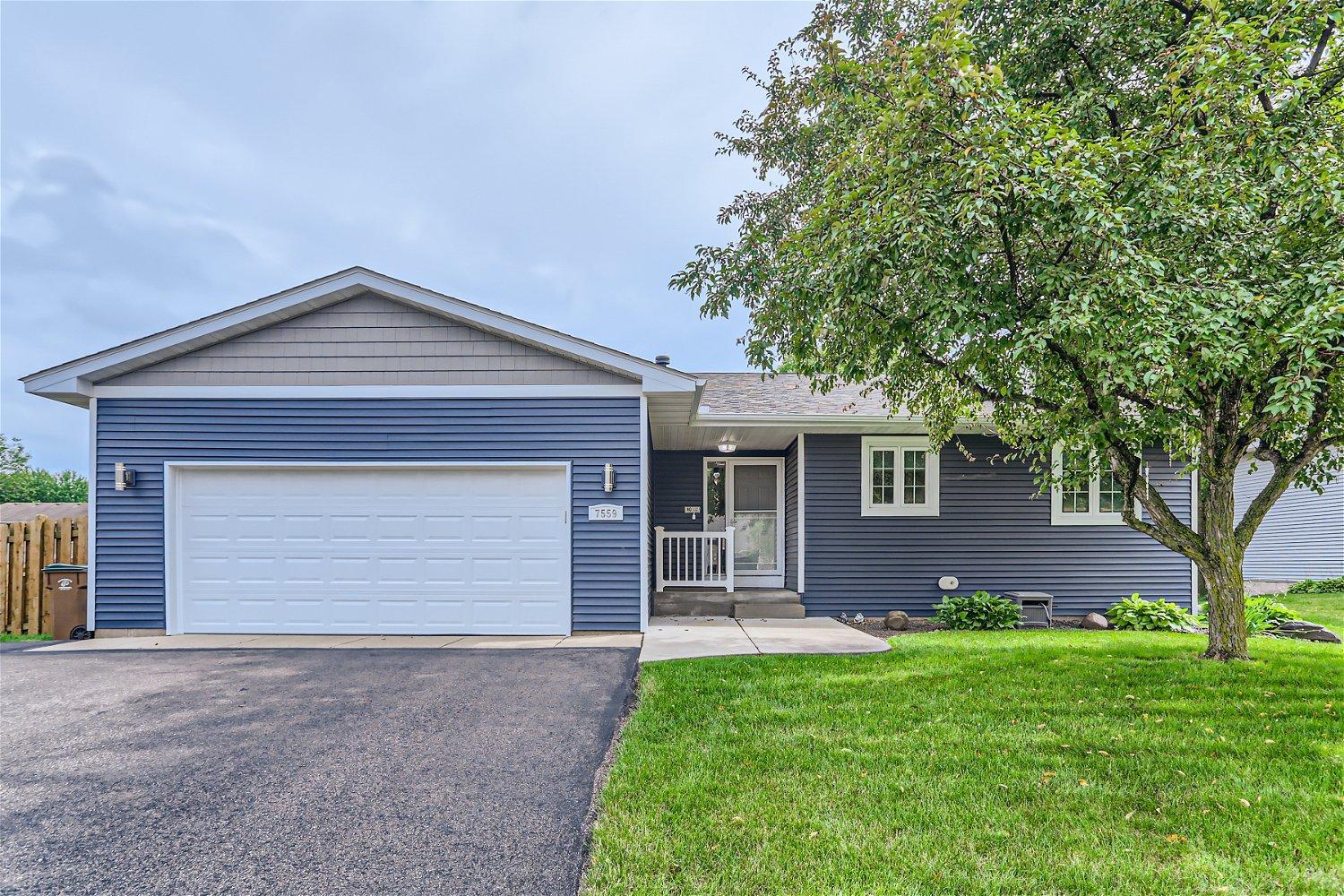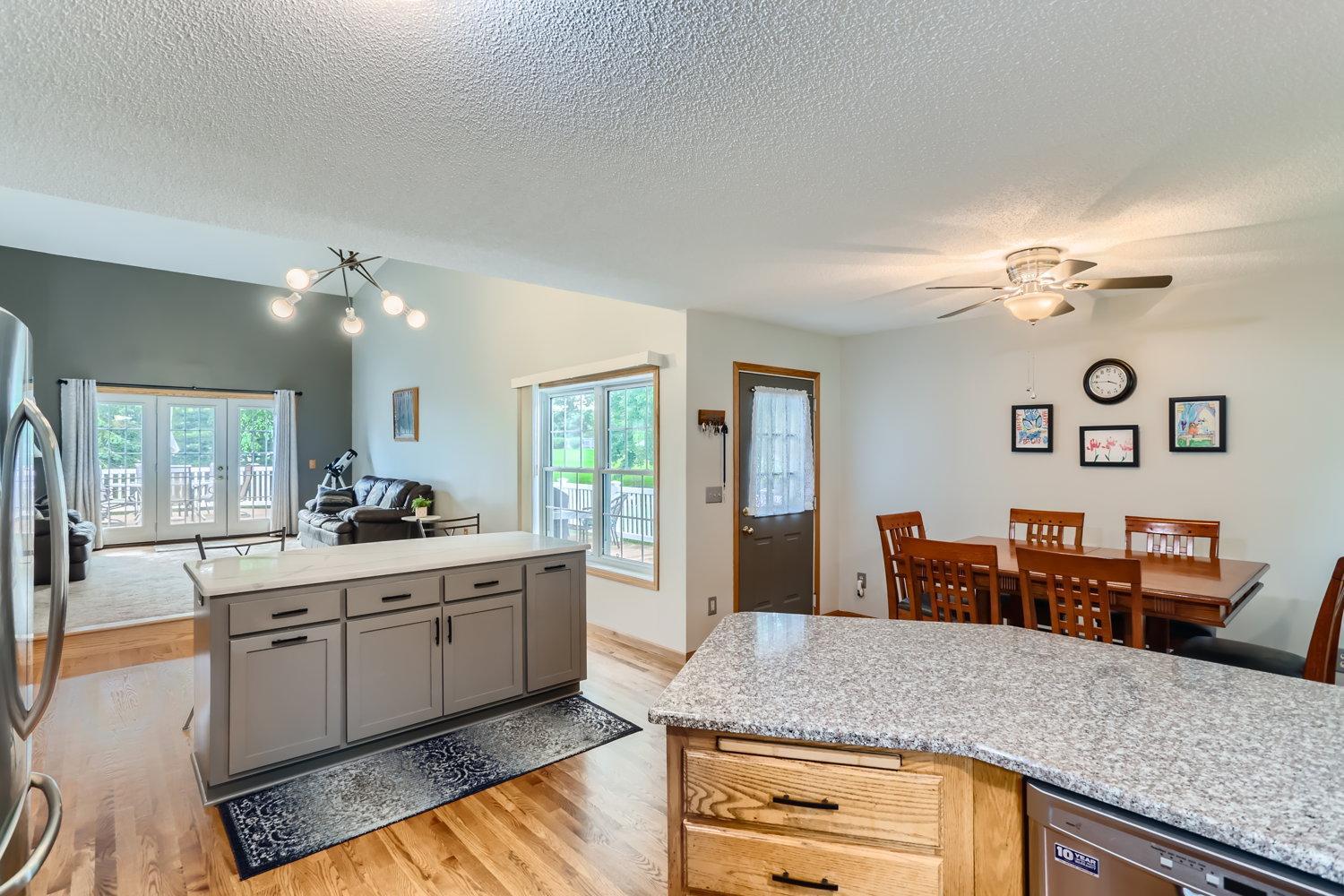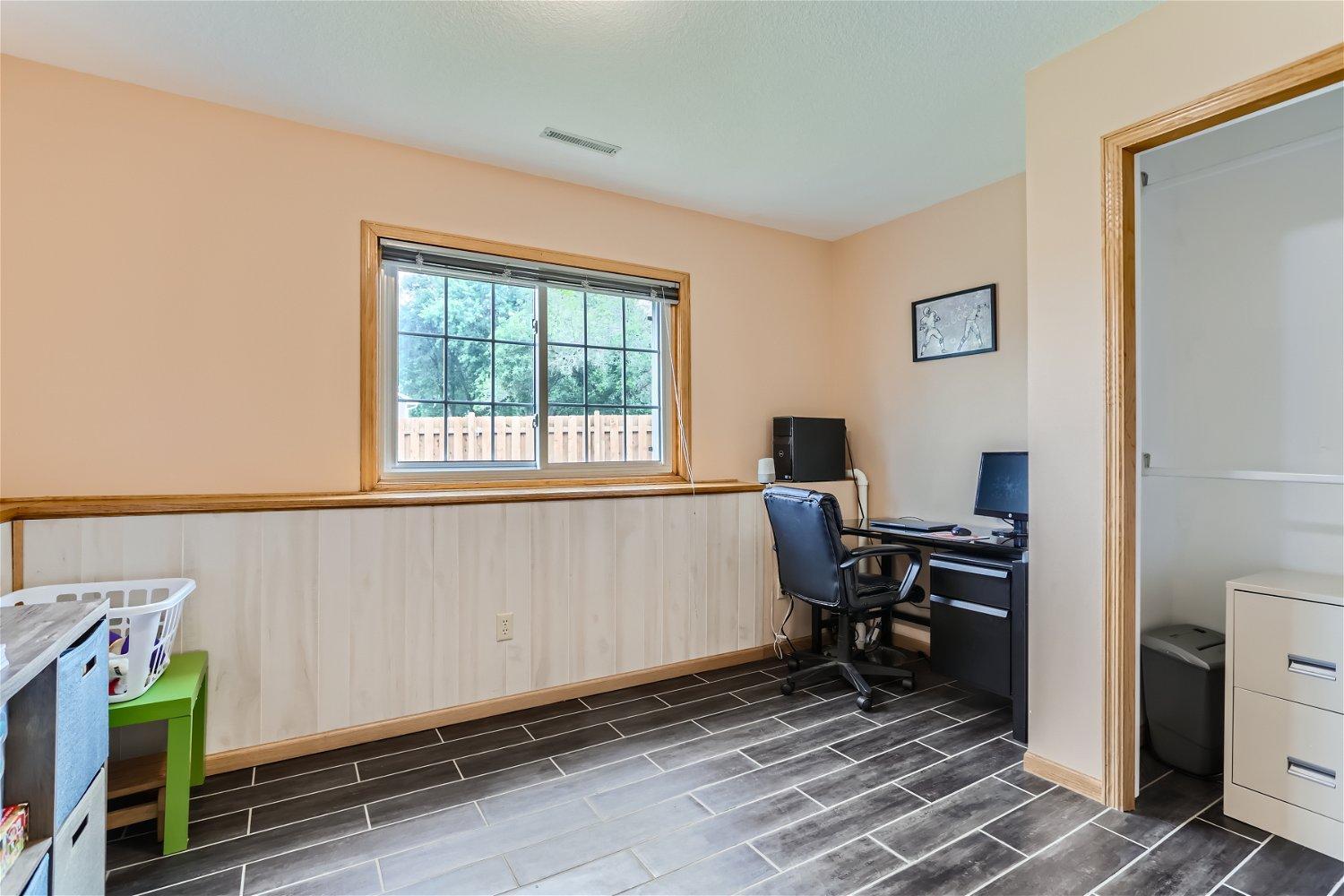7559 19TH STREET
7559 19th Street, Saint Paul (Oakdale), 55128, MN
-
Price: $449,900
-
Status type: For Sale
-
City: Saint Paul (Oakdale)
-
Neighborhood: Hillvale 5th Add
Bedrooms: 4
Property Size :2210
-
Listing Agent: NST19282,NST60516
-
Property type : Single Family Residence
-
Zip code: 55128
-
Street: 7559 19th Street
-
Street: 7559 19th Street
Bathrooms: 3
Year: 1991
Listing Brokerage: Dellwood Realty LLC
FEATURES
- Range
- Refrigerator
- Washer
- Dryer
- Dishwasher
- Disposal
- Gas Water Heater
DETAILS
Welcome to this spacious and updated 4-level home in Oakdale, offering both style and functionality. The main floor features a super open floor plan with a spacious kitchen featuring quartz countertops, perfect for entertaining. Recent updates include new siding, roof, gutters, garage door, screen doors, furnace, garbage disposal, water Heater and sump pump. Inside, enjoy refinished hardwood floors and a custom kitchen island added in October 2020. The Master bath/shower and main bath were tastefully remodeled in August 2019. With 4 bedrooms in total, including 3 on the upper level, there's ample space for everyone. The basement is over 900 square feet and unfinished, offering great potential for customization to suit your needs. Outside, the home boasts a huge wrap around deck and a gazebo with a hot tub, perfect for relaxation and enjoying the outdoors. The backyard backs up to a park, providing a wonderful space for play and recreation.
INTERIOR
Bedrooms: 4
Fin ft² / Living Area: 2210 ft²
Below Ground Living: 690ft²
Bathrooms: 3
Above Ground Living: 1520ft²
-
Basement Details: Drain Tiled, Egress Window(s), Full, Unfinished,
Appliances Included:
-
- Range
- Refrigerator
- Washer
- Dryer
- Dishwasher
- Disposal
- Gas Water Heater
EXTERIOR
Air Conditioning: Central Air
Garage Spaces: 2
Construction Materials: N/A
Foundation Size: 1420ft²
Unit Amenities:
-
Heating System:
-
- Forced Air
ROOMS
| Upper | Size | ft² |
|---|---|---|
| Living Room | 17x36 | 289 ft² |
| Bedroom 1 | 14x15 | 196 ft² |
| Bedroom 2 | 11x11 | 121 ft² |
| Bedroom 3 | 9x11 | 81 ft² |
| Main | Size | ft² |
|---|---|---|
| Kitchen | 11x13 | 121 ft² |
| Dining Room | 7x14 | 49 ft² |
| Lower | Size | ft² |
|---|---|---|
| Family Room | 16x17 | 256 ft² |
| Bar/Wet Bar Room | 10x9 | 100 ft² |
| Bedroom 4 | 12x14 | 144 ft² |
LOT
Acres: N/A
Lot Size Dim.: N/A
Longitude: 44.9761
Latitude: -92.953
Zoning: Residential-Single Family
FINANCIAL & TAXES
Tax year: 2024
Tax annual amount: $4,749
MISCELLANEOUS
Fuel System: N/A
Sewer System: City Sewer/Connected
Water System: City Water/Connected
ADITIONAL INFORMATION
MLS#: NST7615069
Listing Brokerage: Dellwood Realty LLC

ID: 3127609
Published: July 05, 2024
Last Update: July 05, 2024
Views: 8

































