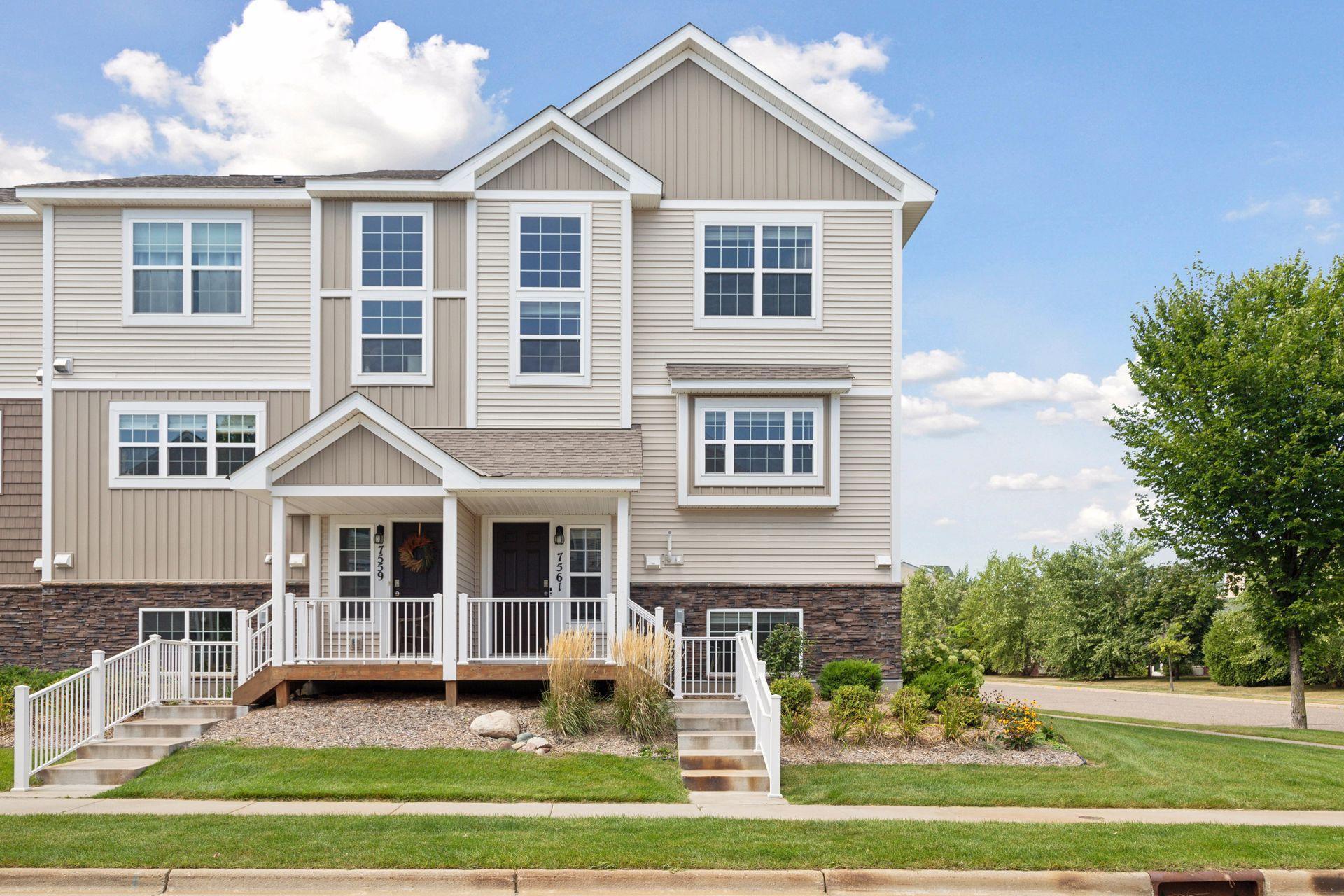7561 WOODS EDGE BOULEVARD
7561 Woods Edge Boulevard, Circle Pines (Lino Lakes), 55014, MN
-
Price: $315,000
-
Status type: For Sale
-
Neighborhood: Woods Edge
Bedrooms: 3
Property Size :1643
-
Listing Agent: NST16191,NST62618
-
Property type : Townhouse Side x Side
-
Zip code: 55014
-
Street: 7561 Woods Edge Boulevard
-
Street: 7561 Woods Edge Boulevard
Bathrooms: 3
Year: 2019
Listing Brokerage: Coldwell Banker Burnet
FEATURES
- Range
- Refrigerator
- Washer
- Dryer
- Microwave
- Exhaust Fan
- Dishwasher
- Water Softener Owned
- Disposal
- Humidifier
- Air-To-Air Exchanger
- Stainless Steel Appliances
DETAILS
Welcome to this exquisite 3-bedroom, 3-bath townhome situated in the highly desirable Woods Edge community in Lino Lakes! Constructed in 2019 and still in like-new condition, this home features a bright and inviting open-concept living area adorned with contemporary finishes and an abundance of natural light. The kitchen is equipped with an oversized center island, stainless steel appliances, a pantry, and ample storage space. The spacious living room and kitchen area flow effortlessly to a private outdoor deck, creating an ideal spot for relaxation. Ascend to the upper level, where you will discover the owner's suite with private 3/4 bath and a walk-in closet, two additional bedrooms and the convenience of upper level laundry. The lower level has a flex room that would be perfect for a home office or workout room. Enjoy the benefit of an attached two-car garage and the ease of maintenance-free townhome living. Located in a prime area at the edge of Rice Creek North Reginal trailhead, also close to parks, shopping, and top-rated schools, this charming home is perfect for anyone looking for a move-in ready home in a lively community. Don't miss out on this opportunity-schedule a showing today!
INTERIOR
Bedrooms: 3
Fin ft² / Living Area: 1643 ft²
Below Ground Living: 160ft²
Bathrooms: 3
Above Ground Living: 1483ft²
-
Basement Details: Daylight/Lookout Windows, Finished,
Appliances Included:
-
- Range
- Refrigerator
- Washer
- Dryer
- Microwave
- Exhaust Fan
- Dishwasher
- Water Softener Owned
- Disposal
- Humidifier
- Air-To-Air Exchanger
- Stainless Steel Appliances
EXTERIOR
Air Conditioning: Central Air
Garage Spaces: 2
Construction Materials: N/A
Foundation Size: 712ft²
Unit Amenities:
-
- Deck
- Natural Woodwork
- Ceiling Fan(s)
- Walk-In Closet
- Washer/Dryer Hookup
- Indoor Sprinklers
Heating System:
-
- Forced Air
ROOMS
| Main | Size | ft² |
|---|---|---|
| Dining Room | 13x9 | 169 ft² |
| Living Room | 14x9 | 196 ft² |
| Kitchen | 14x11 | 196 ft² |
| Deck | 20x6 | 400 ft² |
| Upper | Size | ft² |
|---|---|---|
| Bedroom 1 | 14x13 | 196 ft² |
| Bedroom 2 | 10x9 | 100 ft² |
| Bedroom 3 | 10x9 | 100 ft² |
| Laundry | 6x3 | 36 ft² |
| Lower | Size | ft² |
|---|---|---|
| Flex Room | 12x11 | 144 ft² |
LOT
Acres: N/A
Lot Size Dim.: 30x60x30x62
Longitude: 45.1805
Latitude: -93.1079
Zoning: Residential-Single Family
FINANCIAL & TAXES
Tax year: 2024
Tax annual amount: $3,102
MISCELLANEOUS
Fuel System: N/A
Sewer System: City Sewer/Connected
Water System: City Water/Connected
ADITIONAL INFORMATION
MLS#: NST7650661
Listing Brokerage: Coldwell Banker Burnet

ID: 3418825
Published: September 19, 2024
Last Update: September 19, 2024
Views: 1






