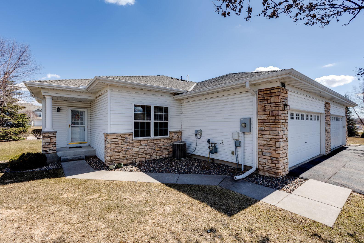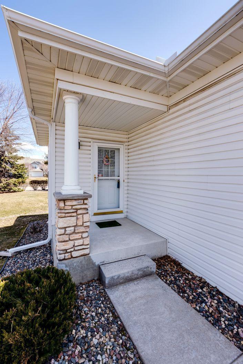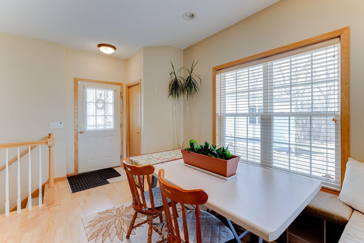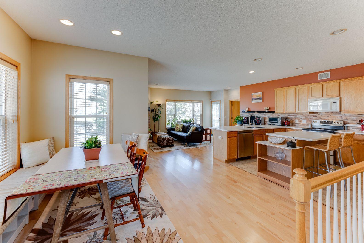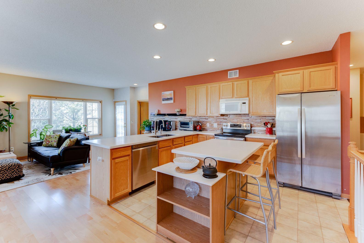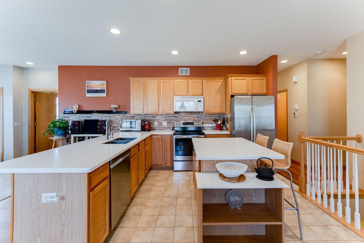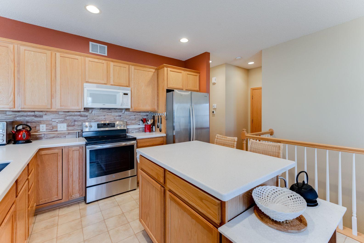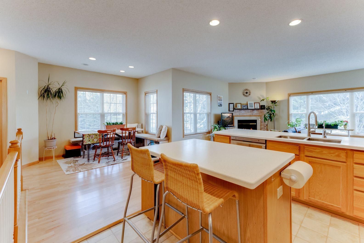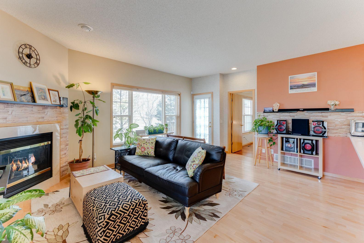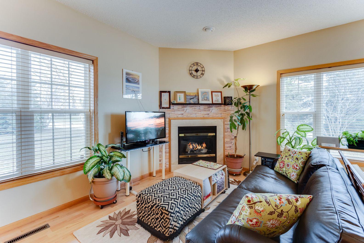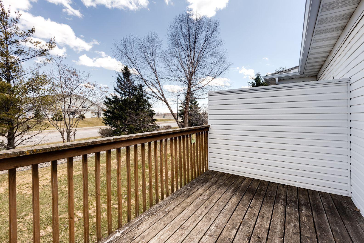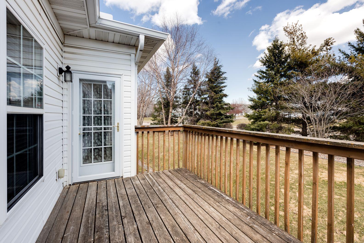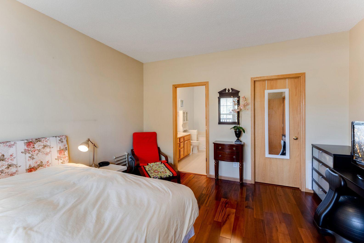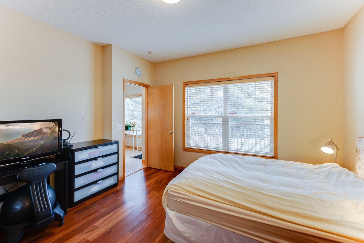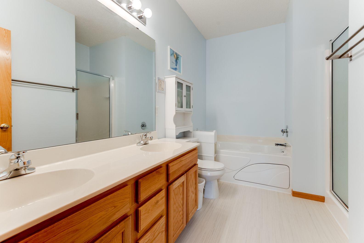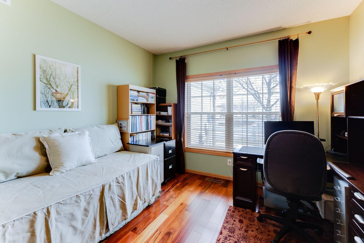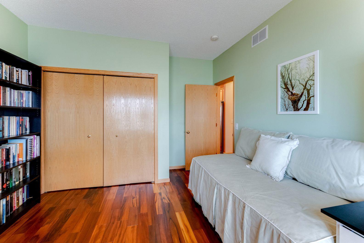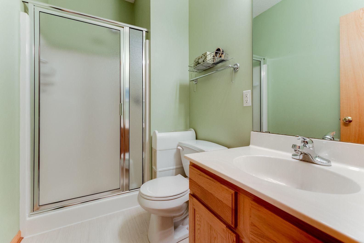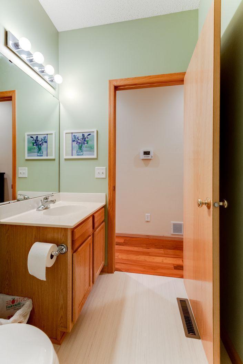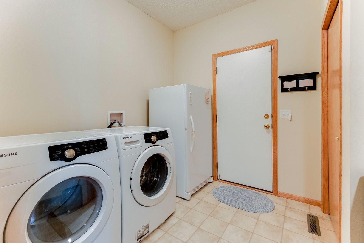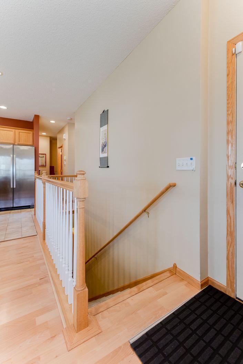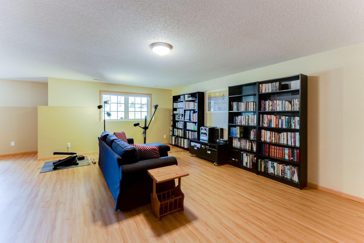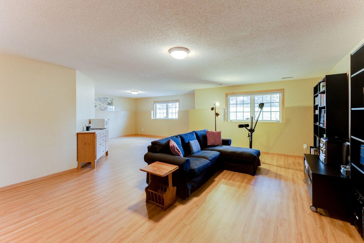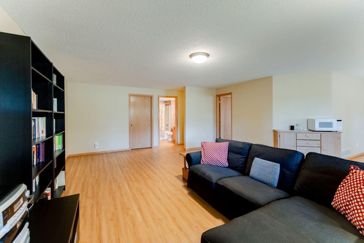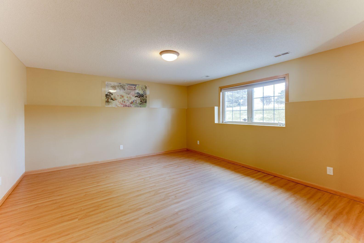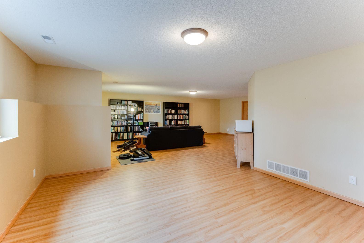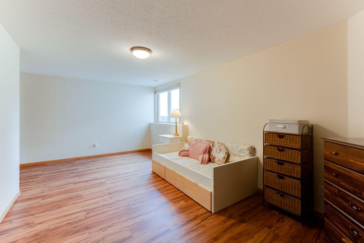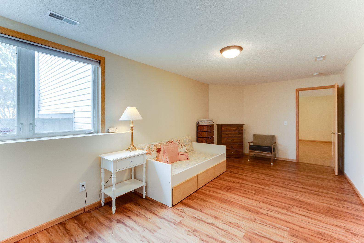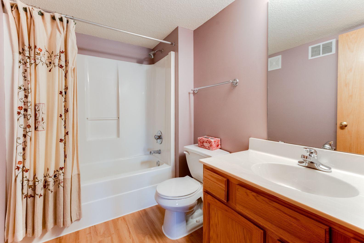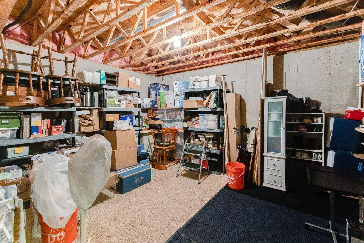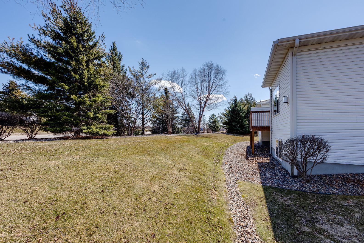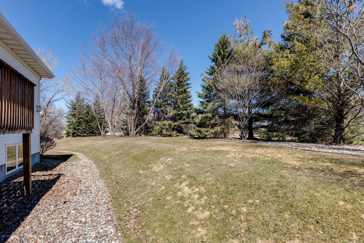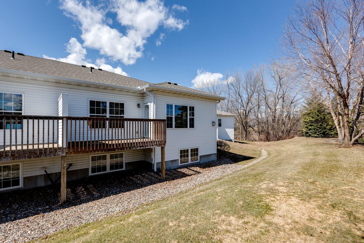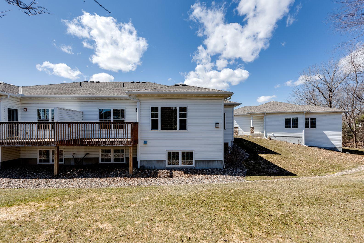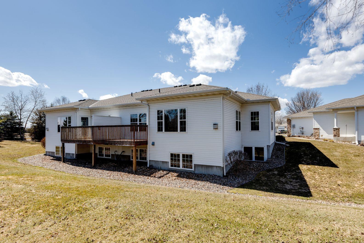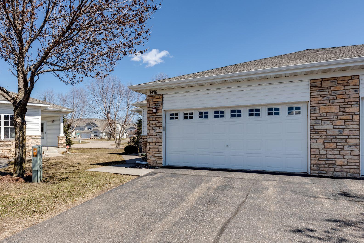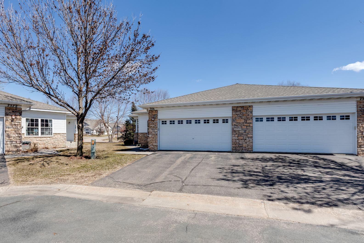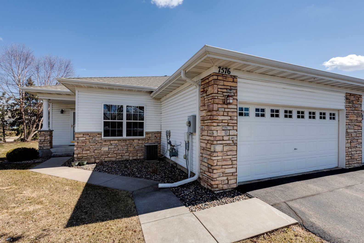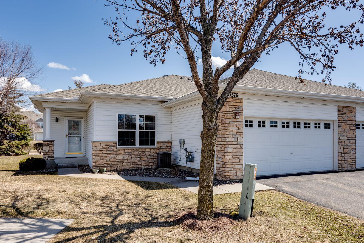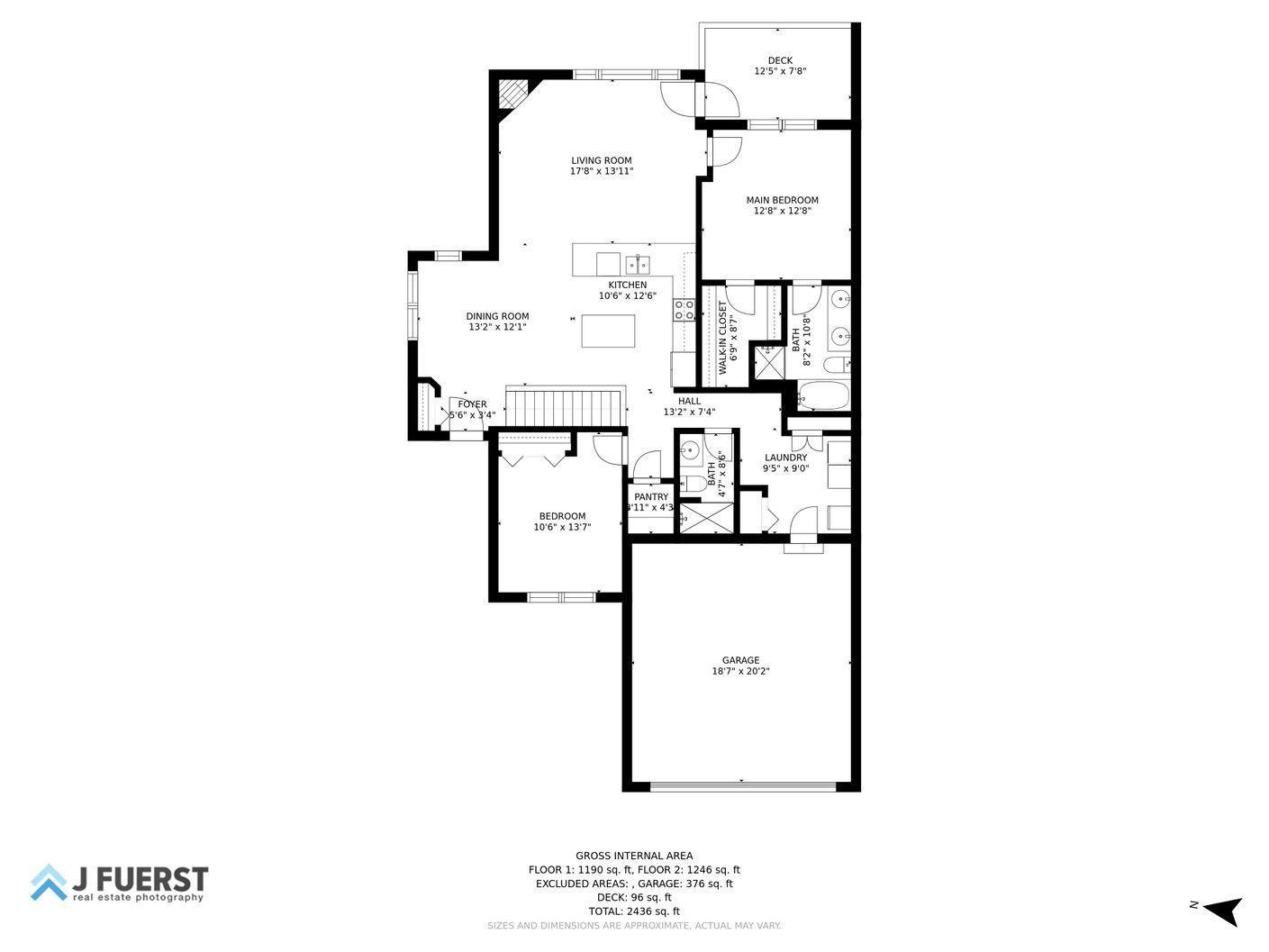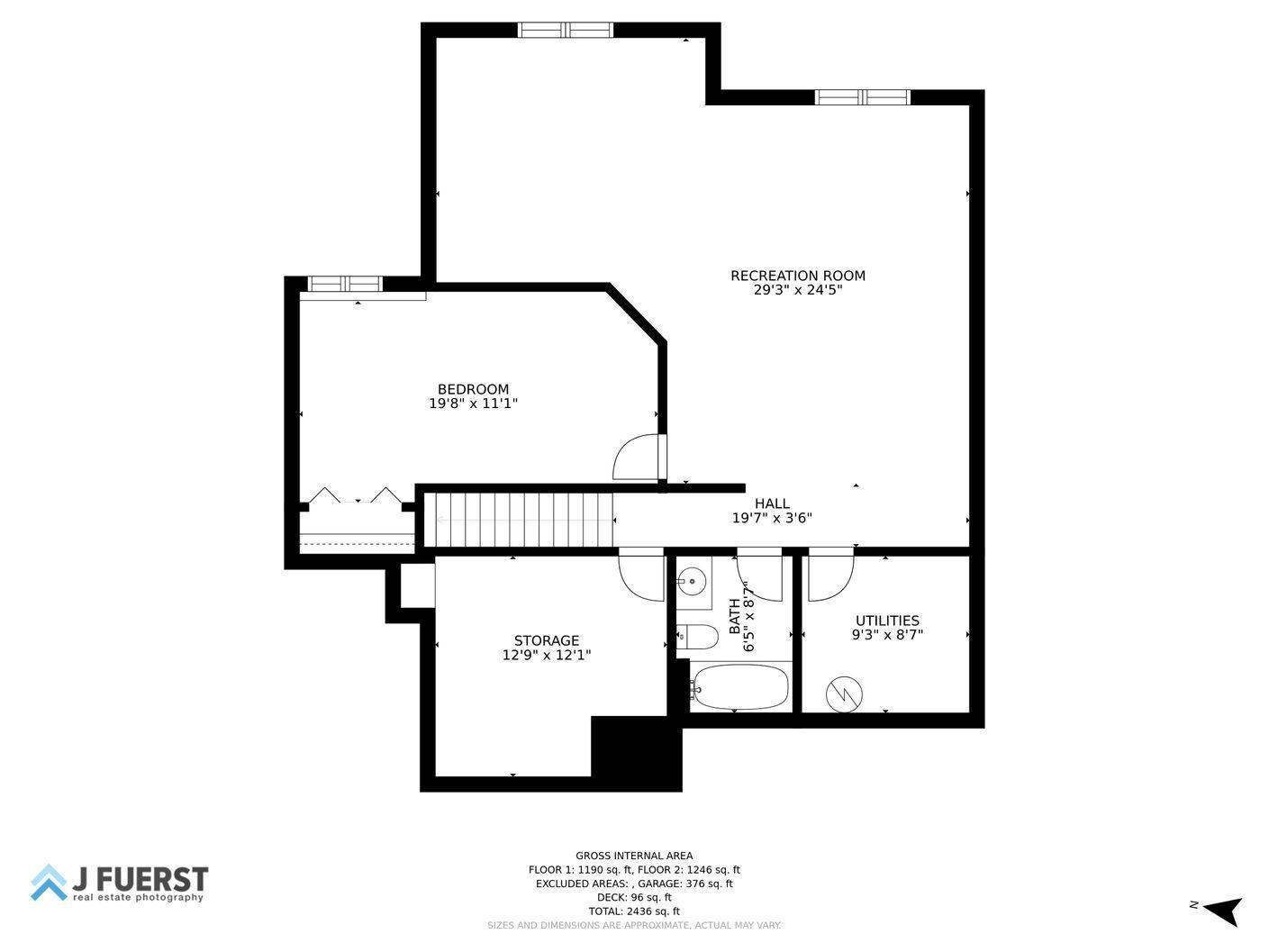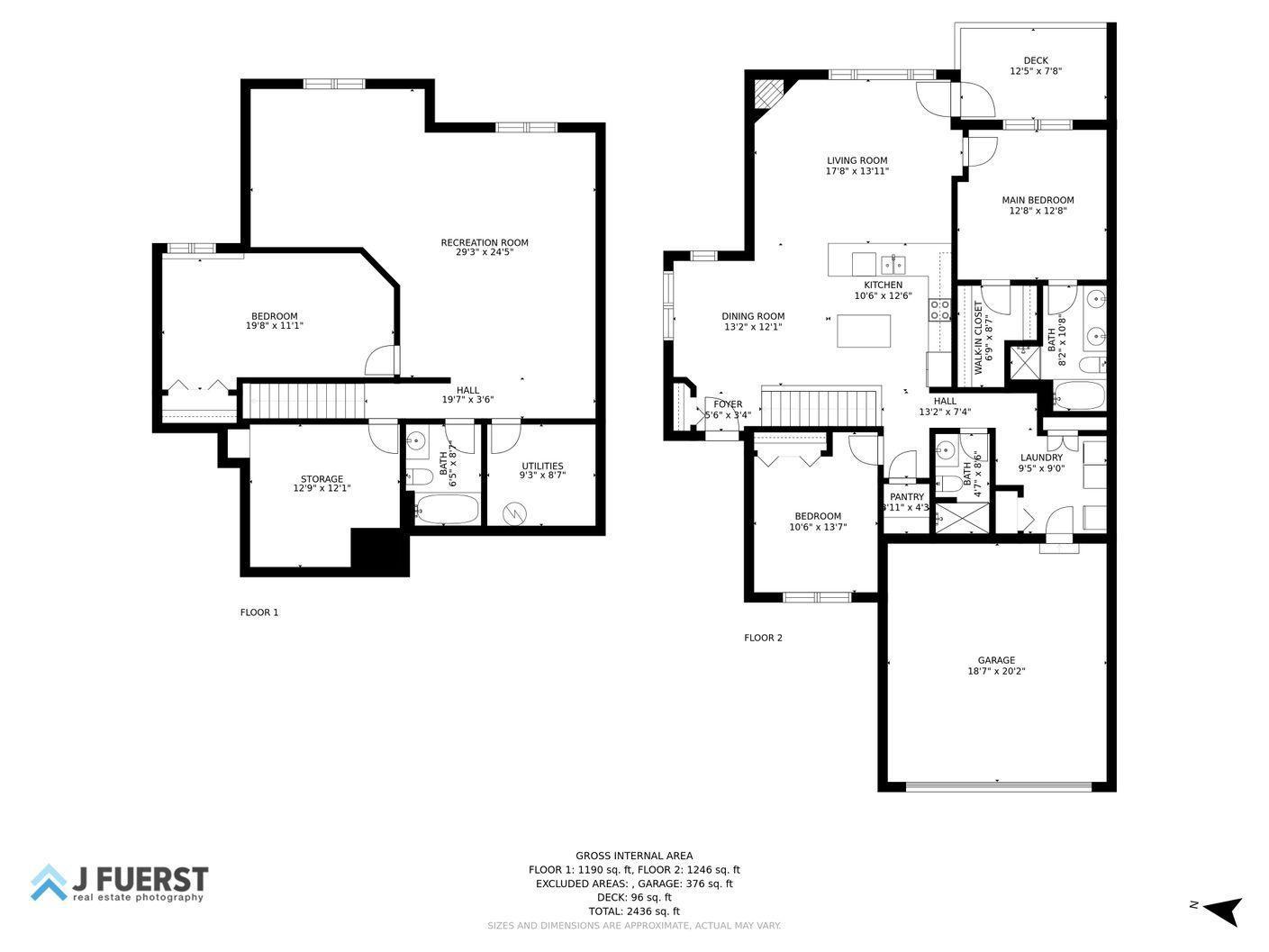7576 4TH STREET LANE
7576 4th Street Lane, Oakdale, 55128, MN
-
Price: $369,900
-
Status type: For Sale
-
City: Oakdale
-
Neighborhood: Oak Run Shores
Bedrooms: 3
Property Size :2473
-
Listing Agent: NST16762,NST53237
-
Property type : Townhouse Side x Side
-
Zip code: 55128
-
Street: 7576 4th Street Lane
-
Street: 7576 4th Street Lane
Bathrooms: 3
Year: 2004
Listing Brokerage: Keller Williams Premier Realty
FEATURES
- Range
- Refrigerator
- Washer
- Dryer
- Microwave
- Exhaust Fan
- Dishwasher
- Water Softener Owned
- Disposal
- Freezer
- Air-To-Air Exchanger
- Gas Water Heater
DETAILS
Easy one-level living in this beautiful townhome, located on quiet cul-de-sac...near trails, golf, shopping & more! Delight in the clean, neutral color palette, & open floor plan providing tons of natural light...wow! This move-in ready home has 3 BRs/baths, including spacious owner's suite w/whirlpool tub & separate walk-in shower. Enjoy cozying up by the living room fireplace on chilly nights, & entertain in the spacious LL family room, & an additional BR & full bath for guests. Plenty of storage space w/ kitchen pantry as well as utility & storage rooms. Great deck space for enjoying nature views, while mature trees offer privacy. Enjoy carpet-free living w/beautiful flooring throughout, including vinyl plank flooring in basement (2013), & high quality engineered wood flooring in main level living,& dining (2019). Other updates include new two-stage furnace (2021), kitchen counter, range, refrigerator, dishwasher & door to deck (new 2019). Don't miss this one!
INTERIOR
Bedrooms: 3
Fin ft² / Living Area: 2473 ft²
Below Ground Living: 1090ft²
Bathrooms: 3
Above Ground Living: 1383ft²
-
Basement Details: Full, Drain Tiled, Sump Pump, Daylight/Lookout Windows, Egress Window(s), Finished,
Appliances Included:
-
- Range
- Refrigerator
- Washer
- Dryer
- Microwave
- Exhaust Fan
- Dishwasher
- Water Softener Owned
- Disposal
- Freezer
- Air-To-Air Exchanger
- Gas Water Heater
EXTERIOR
Air Conditioning: Central Air
Garage Spaces: 2
Construction Materials: N/A
Foundation Size: 1383ft²
Unit Amenities:
-
- Deck
- Natural Woodwork
- Walk-In Closet
- Washer/Dryer Hookup
- In-Ground Sprinkler
- Main Floor Master Bedroom
- Kitchen Center Island
- Master Bedroom Walk-In Closet
- Tile Floors
Heating System:
-
- Forced Air
- Fireplace(s)
ROOMS
| Main | Size | ft² |
|---|---|---|
| Living Room | 17x14 | 289 ft² |
| Dining Room | 12x11 | 144 ft² |
| Kitchen | 13x12 | 169 ft² |
| Bedroom 1 | 13x13 | 169 ft² |
| Bedroom 2 | 14x11 | 196 ft² |
| Pantry | 8x4 | 64 ft² |
| Laundry | 9x9 | 81 ft² |
| Deck | 12x7 | 144 ft² |
| Lower | Size | ft² |
|---|---|---|
| Family Room | 23x18 | 529 ft² |
| Bedroom 3 | 20x11 | 400 ft² |
| Storage | 12x12 | 144 ft² |
| Utility Room | 9x8 | 81 ft² |
LOT
Acres: N/A
Lot Size Dim.: 39 x 64
Longitude: 44.953
Latitude: -92.9511
Zoning: Residential-Multi-Family,Residential-Single Family
FINANCIAL & TAXES
Tax year: 2022
Tax annual amount: $3,588
MISCELLANEOUS
Fuel System: N/A
Sewer System: City Sewer/Connected
Water System: City Water/Connected
ADITIONAL INFORMATION
MLS#: NST6171434
Listing Brokerage: Keller Williams Premier Realty

ID: 871443
Published: April 21, 2022
Last Update: April 21, 2022
Views: 122


