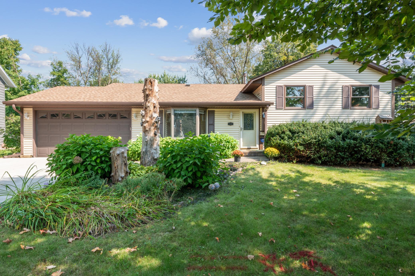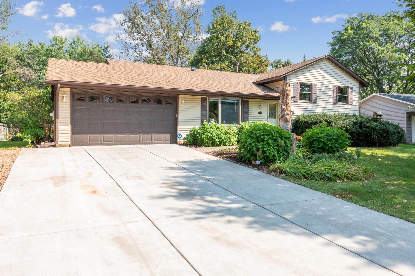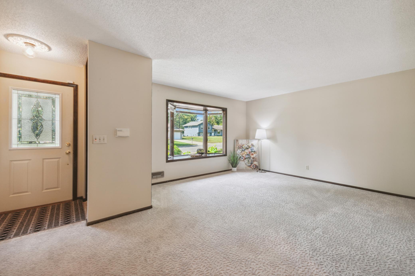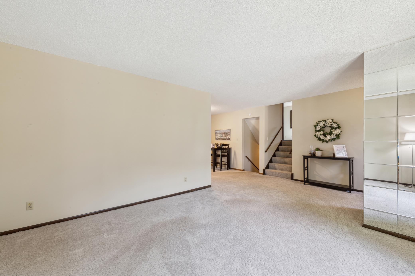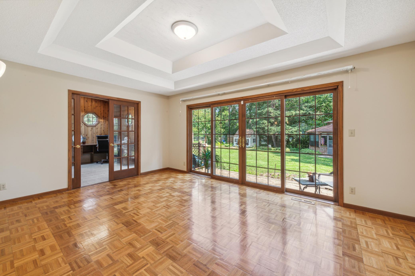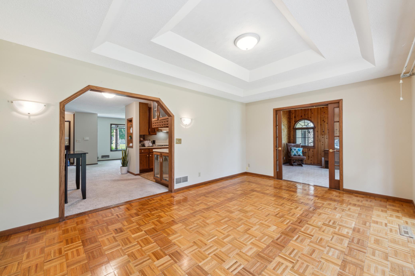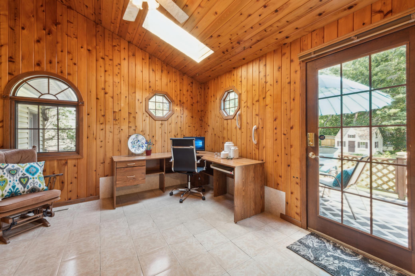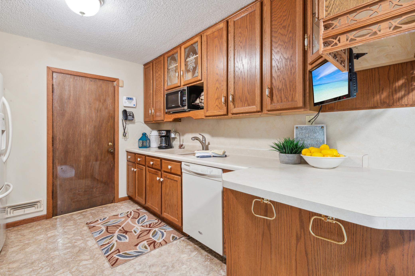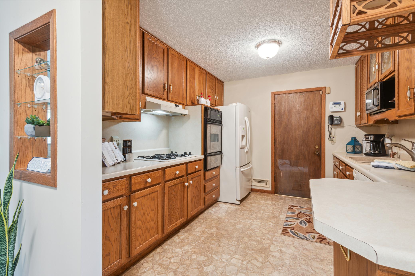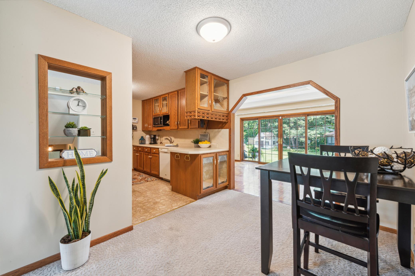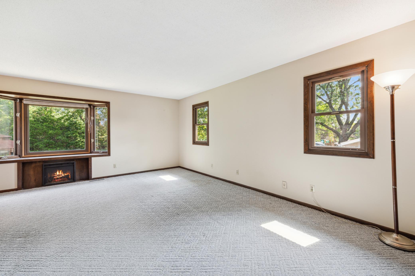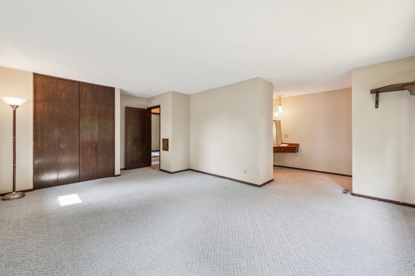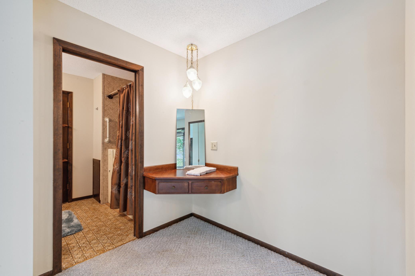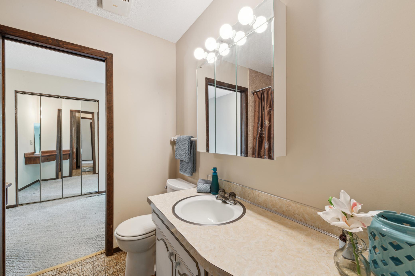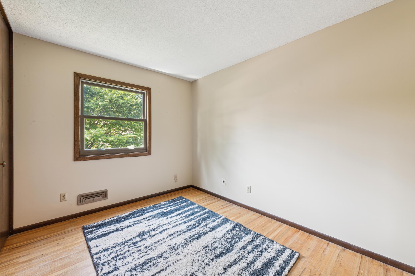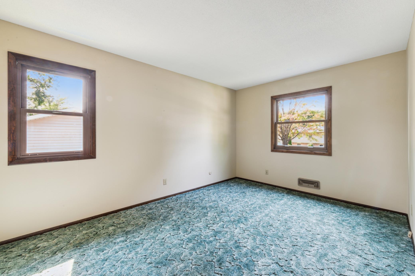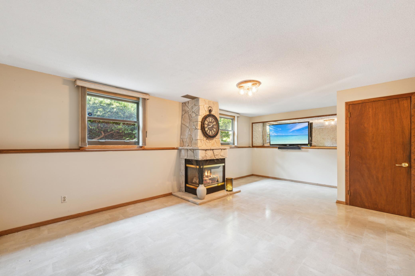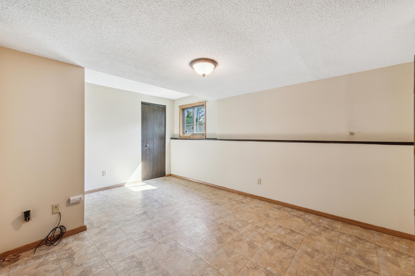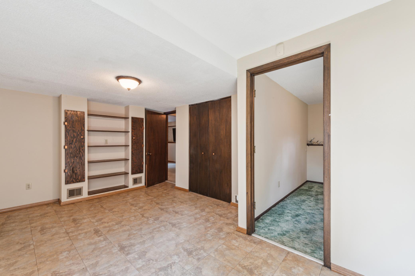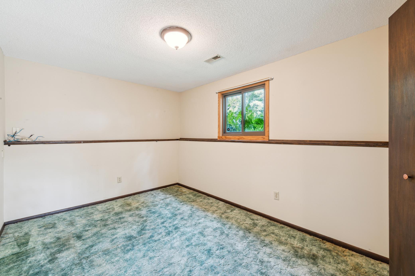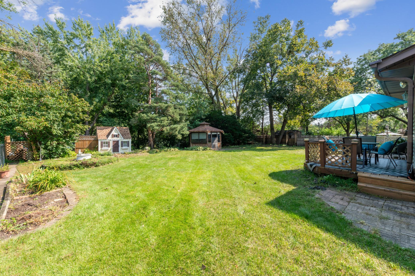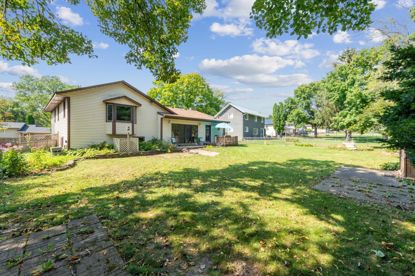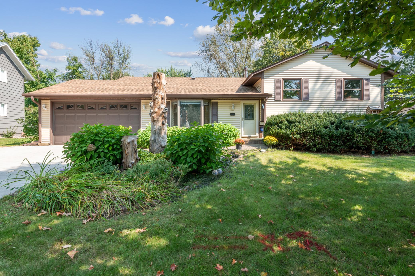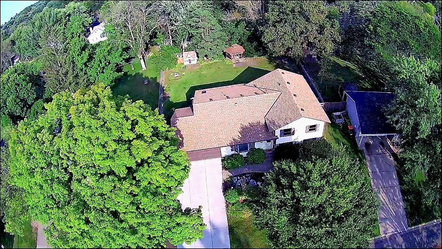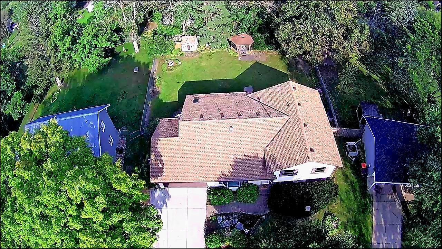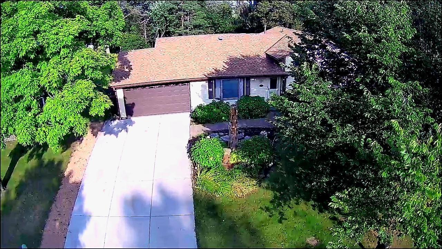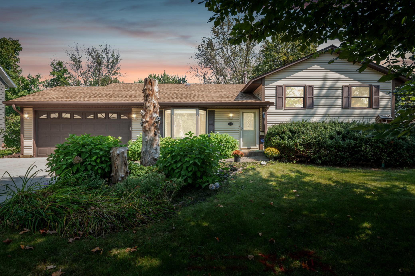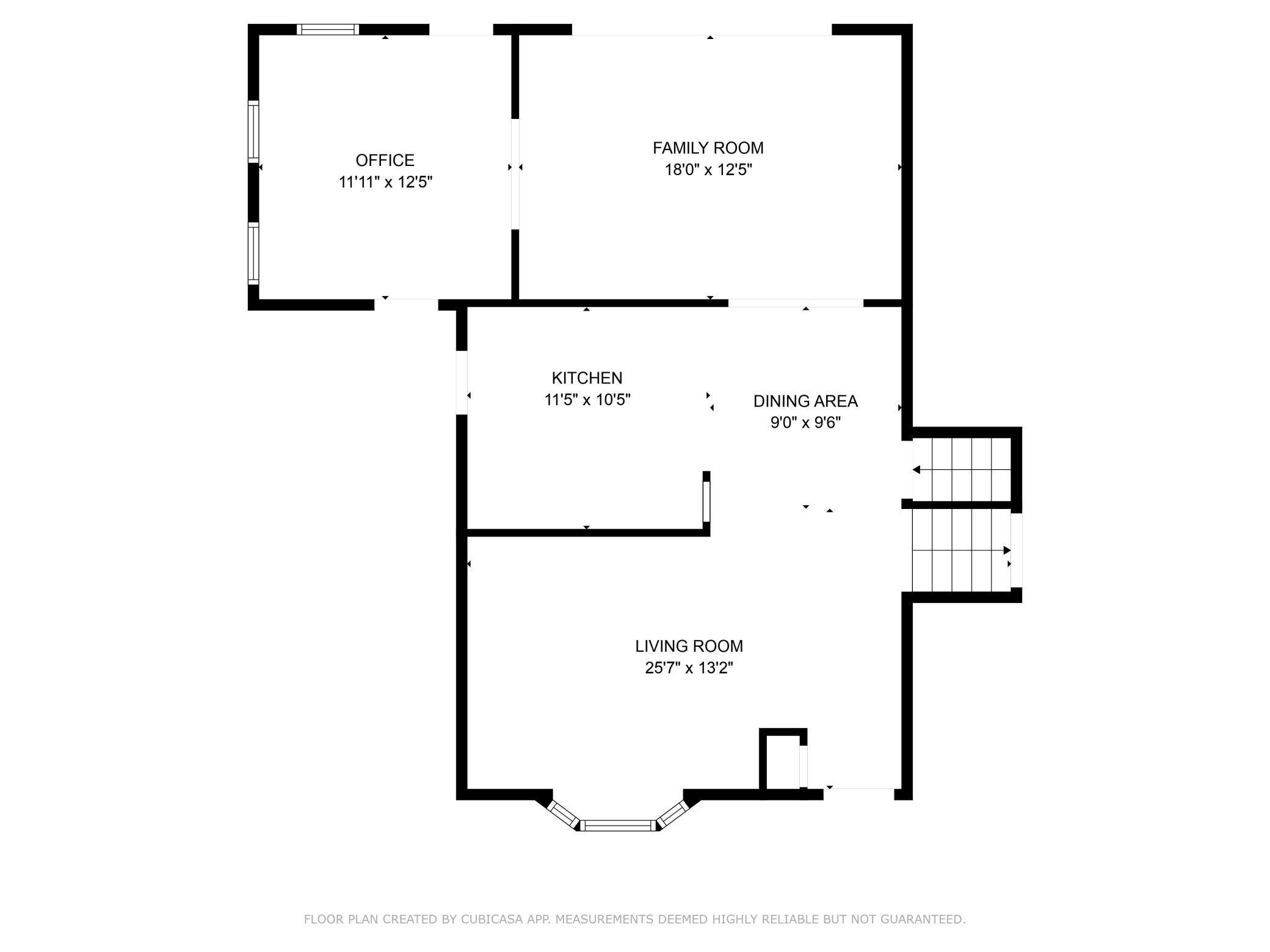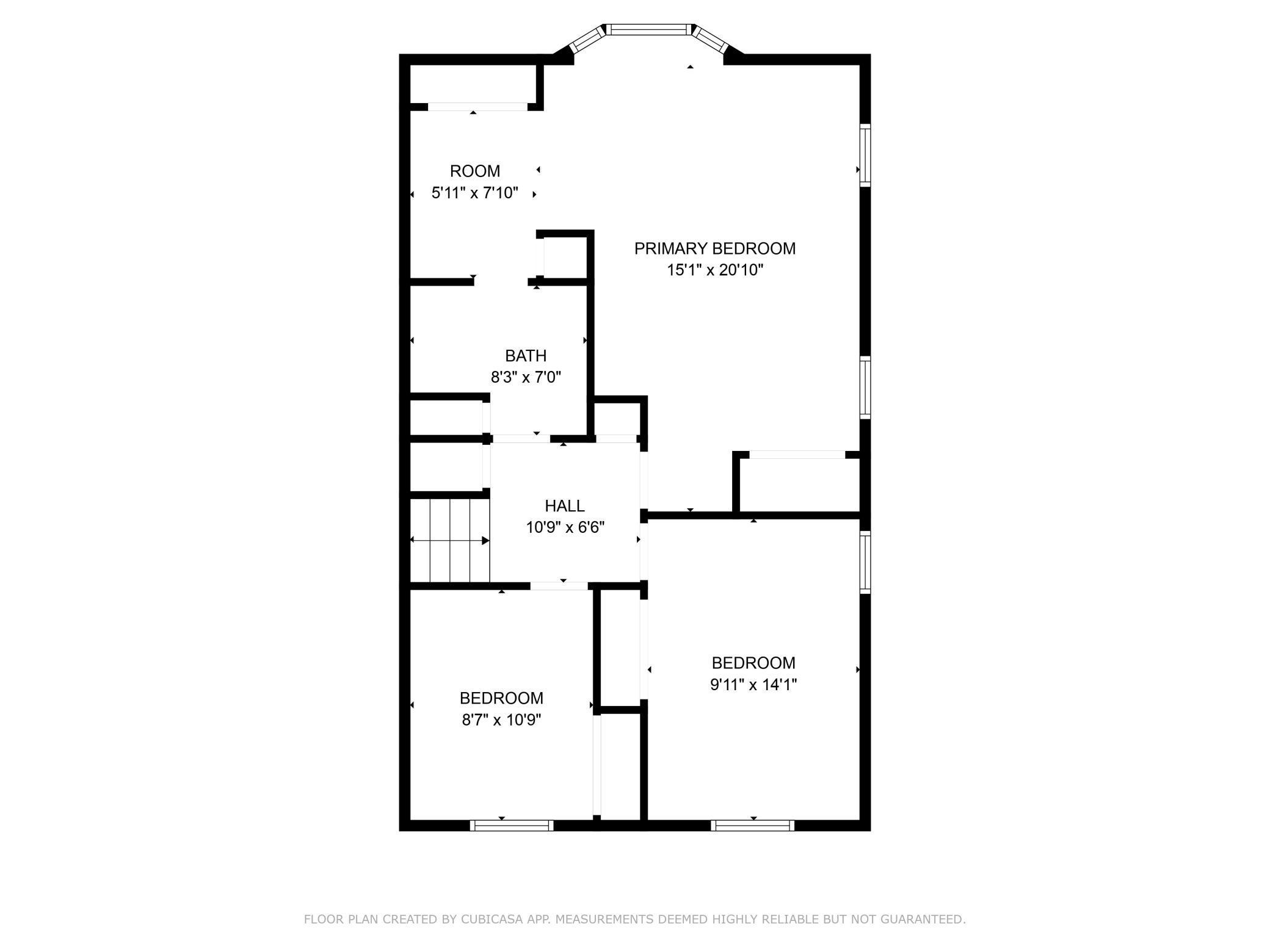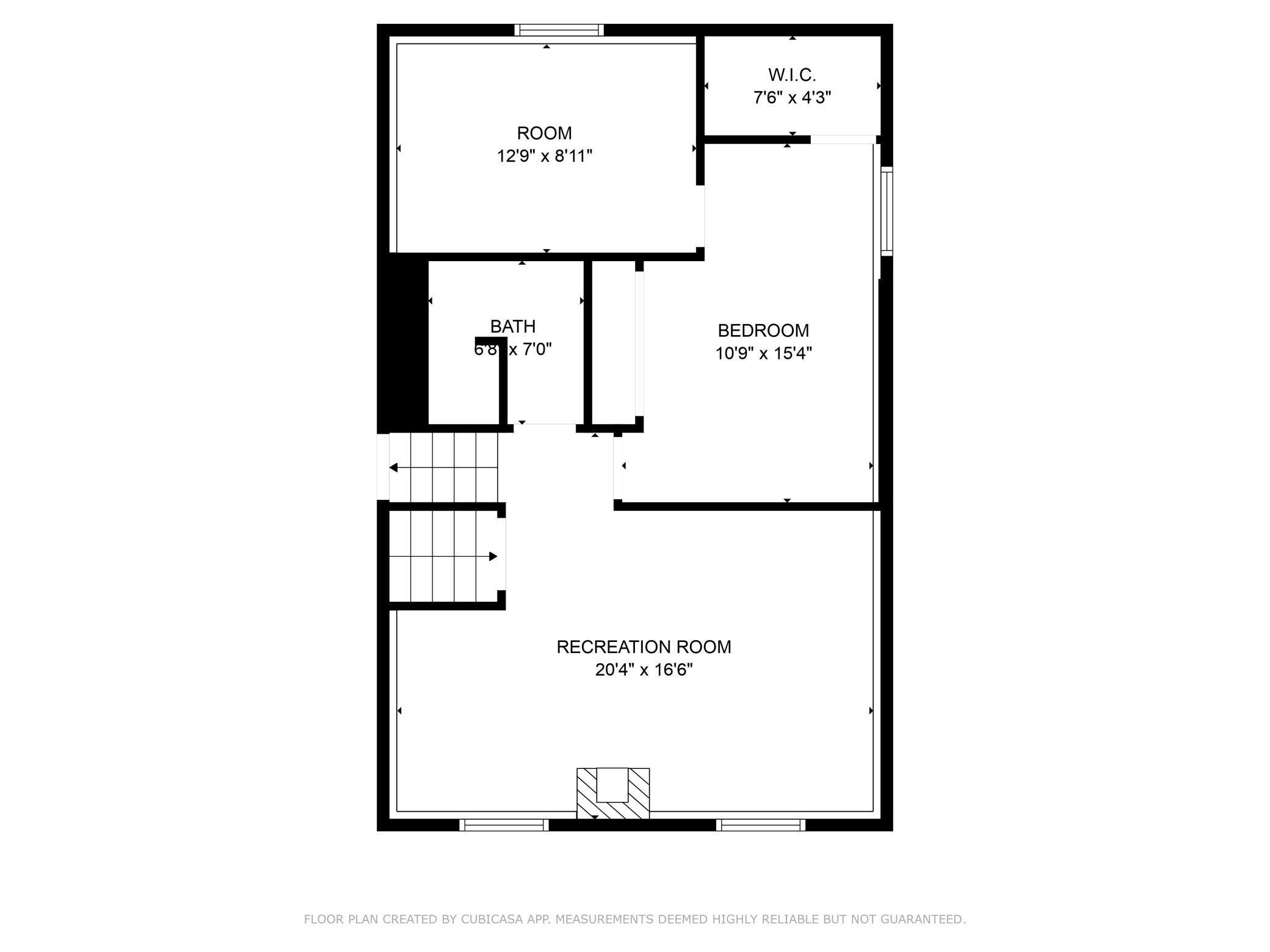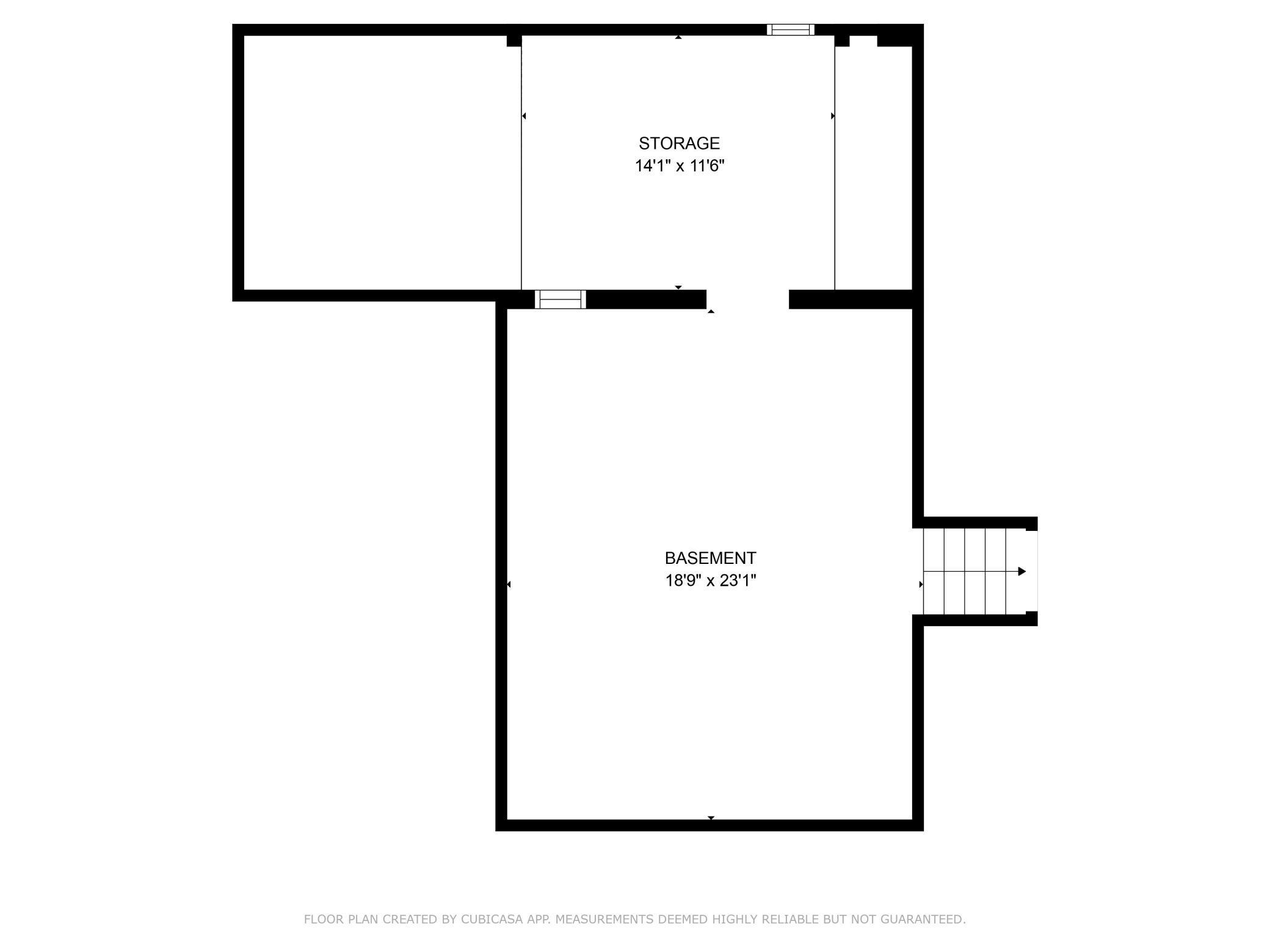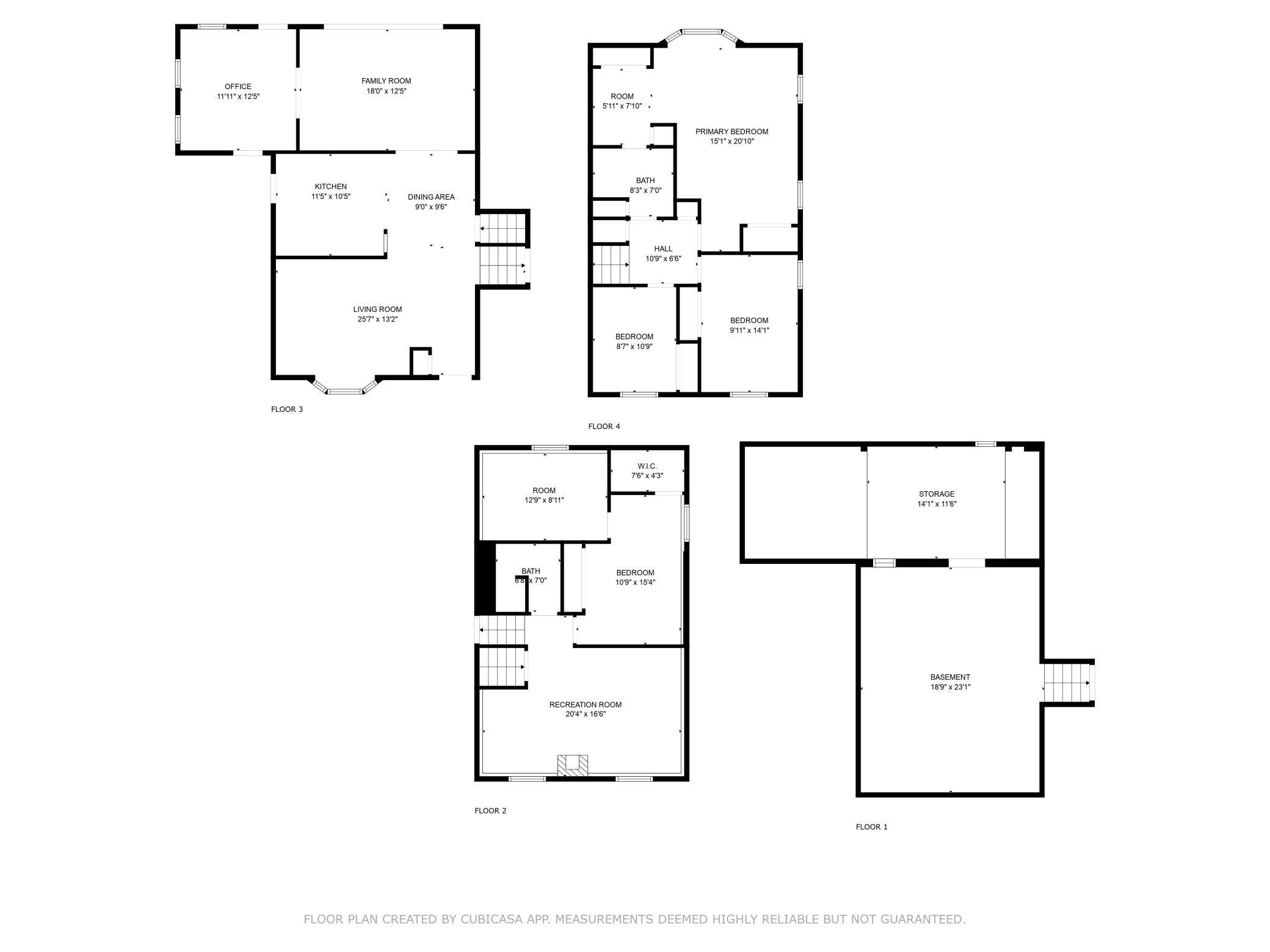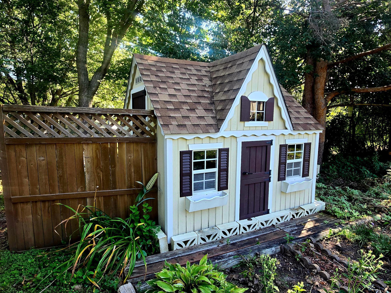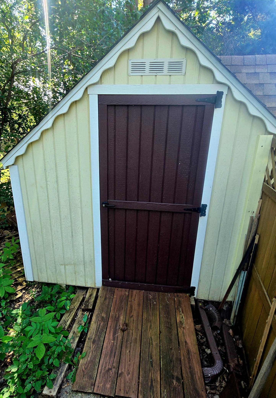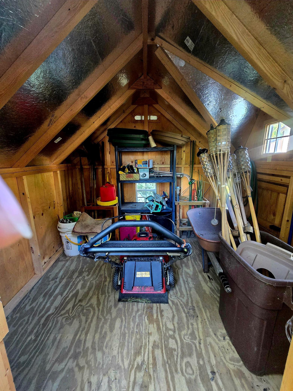7577 INSKIP TRAIL
7577 Inskip Trail, Cottage Grove, 55016, MN
-
Price: $377,522
-
Status type: For Sale
-
City: Cottage Grove
-
Neighborhood: Pinetree Pond 1st Add
Bedrooms: 4
Property Size :2244
-
Listing Agent: NST16457,NST46979
-
Property type : Single Family Residence
-
Zip code: 55016
-
Street: 7577 Inskip Trail
-
Street: 7577 Inskip Trail
Bathrooms: 2
Year: 1972
Listing Brokerage: Coldwell Banker Realty
FEATURES
- Refrigerator
- Washer
- Dryer
- Dishwasher
- Cooktop
- Wall Oven
- Water Filtration System
- Gas Water Heater
DETAILS
Welcome to your home on 7577 Inskip Ave South! Many updates to this one owner 4 Level home! Plus, two additions make this home large enough for a large, blended family, or for those of you who just want space! The main floor addition was originally used as a dining room, this room could also be used as a family room or sunroom the triple pane sliding glass door brings in plenty of light! There is a main floor hot tub room, off this addition as well, currently used as an office and has access to deck off the back of the home. The kitchen boasts 42-inch wood cupboards, with pull out shelves, The expanded primary bedroom includes dressing area, added closet and electric fireplace below the bay window, The lower level includes additional living area, three-sided gas fireplace, 2 or 3 additional bedrooms, & second bath. Updates include cement driveway, paver sidewalk, Andersen replacement windows in bedrooms 2 and 3 upstairs, Lower-level living area and 4th bedroom. In previous years the siding and facia, roof, gutters, garage door, front door, storm door and roof were also replaced. Adorable storage shed and Gazebo perfect for warm weather entertaining. Home Warranty included for major mechanicals heating air conditioning plumbing and electric. Buyers may purchase addition to the warranty for appliance package.
INTERIOR
Bedrooms: 4
Fin ft² / Living Area: 2244 ft²
Below Ground Living: 716ft²
Bathrooms: 2
Above Ground Living: 1528ft²
-
Basement Details: Block, Daylight/Lookout Windows, Partially Finished,
Appliances Included:
-
- Refrigerator
- Washer
- Dryer
- Dishwasher
- Cooktop
- Wall Oven
- Water Filtration System
- Gas Water Heater
EXTERIOR
Air Conditioning: Central Air
Garage Spaces: 2
Construction Materials: N/A
Foundation Size: 1578ft²
Unit Amenities:
-
- Patio
- Deck
- Hardwood Floors
- Ceiling Fan(s)
- Washer/Dryer Hookup
- Cable
- French Doors
Heating System:
-
- Forced Air
ROOMS
| Main | Size | ft² |
|---|---|---|
| Living Room | 16 x 13 | 256 ft² |
| Informal Dining Room | 10 X 8 | 100 ft² |
| Kitchen | 11 X 10 | 121 ft² |
| Four Season Porch | 11.5 X 12 | 131.29 ft² |
| Deck | 12 X 8 | 144 ft² |
| Dining Room | 17.5 X 11.5 | 304.79 ft² |
| Lower | Size | ft² |
|---|---|---|
| Family Room | 20.5 X 12 | 418.54 ft² |
| Office | 11.5 X 9 | 131.29 ft² |
| Bedroom 4 | 16 X 10 | 256 ft² |
| Office | 11.5 X 9 | 131.29 ft² |
| Upper | Size | ft² |
|---|---|---|
| Bedroom 1 | 18 X 13 | 324 ft² |
| Bedroom 2 | 14 X 10 | 196 ft² |
| Bedroom 3 | 11 X 9 | 121 ft² |
LOT
Acres: N/A
Lot Size Dim.: 75 X 143 X 103 X 130
Longitude: 44.8395
Latitude: -92.9343
Zoning: Residential-Single Family
FINANCIAL & TAXES
Tax year: 2024
Tax annual amount: $4,692
MISCELLANEOUS
Fuel System: N/A
Sewer System: City Sewer/Connected
Water System: City Water/Connected
ADITIONAL INFORMATION
MLS#: NST7644762
Listing Brokerage: Coldwell Banker Realty

ID: 3394756
Published: September 12, 2024
Last Update: September 12, 2024
Views: 26


