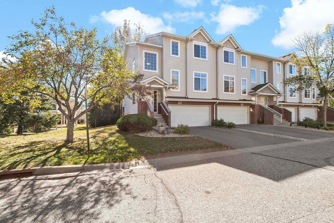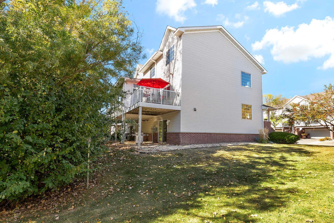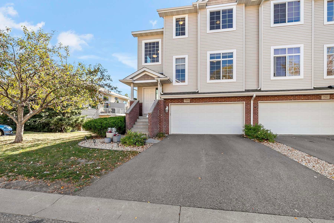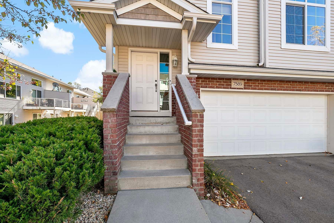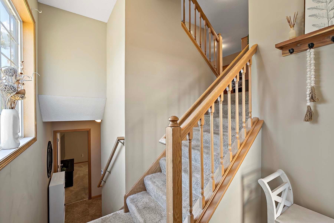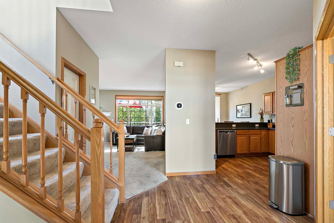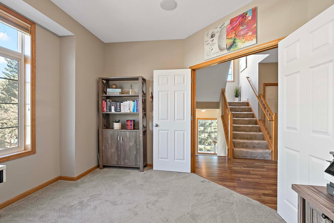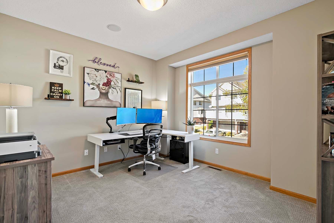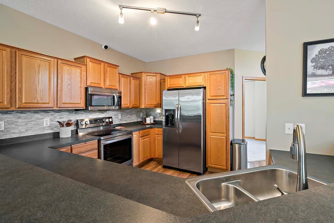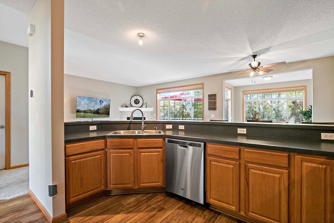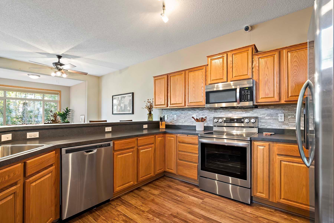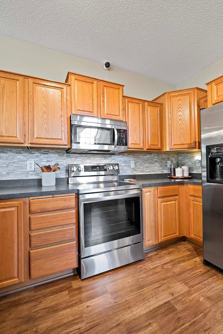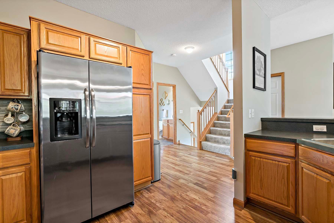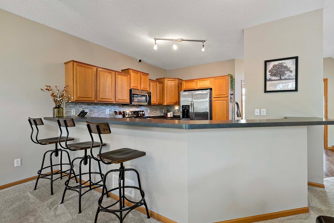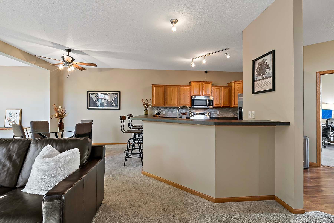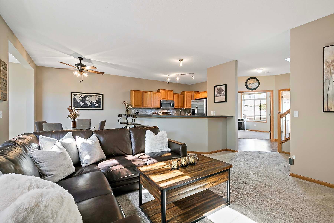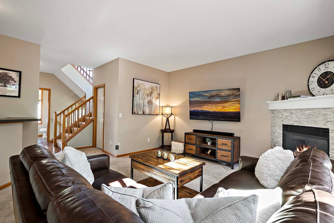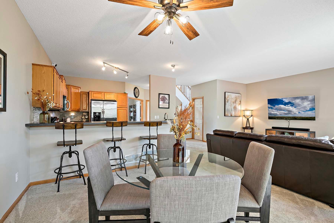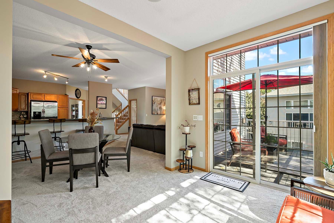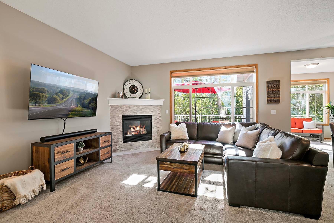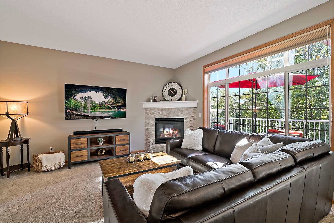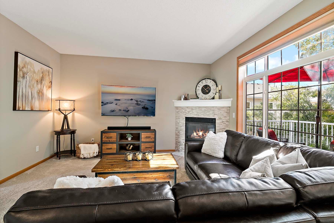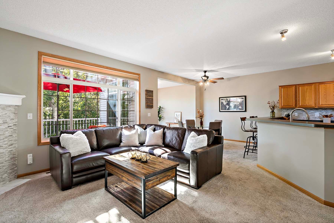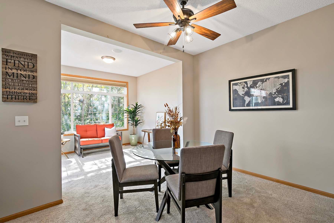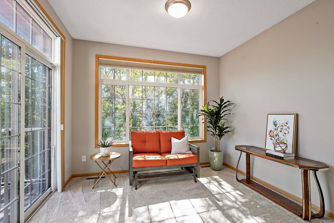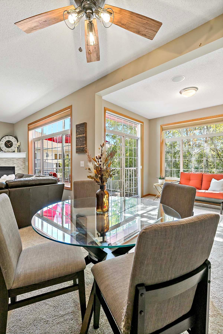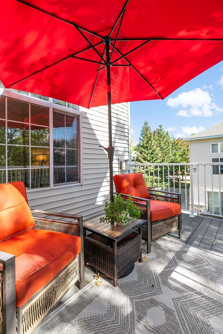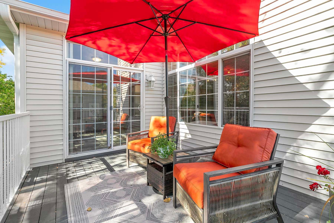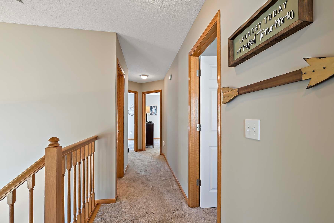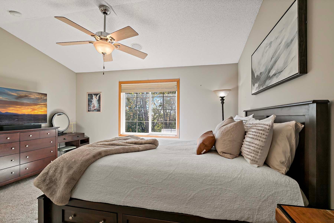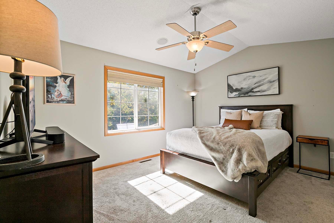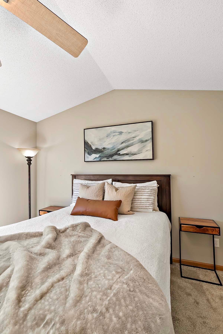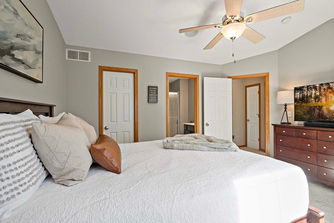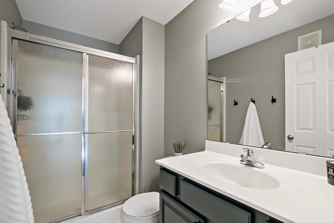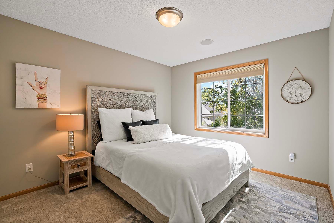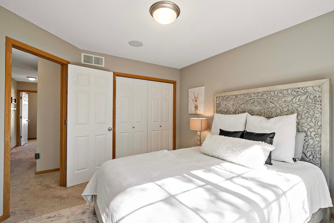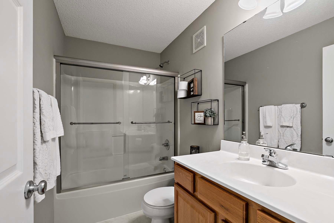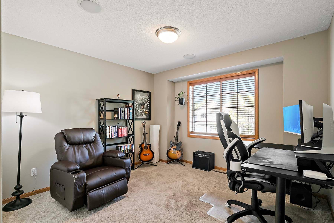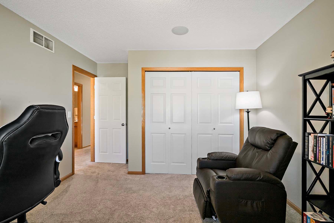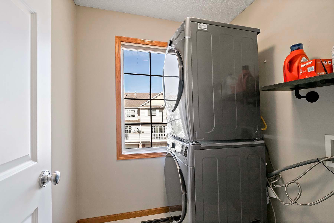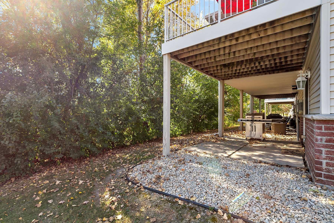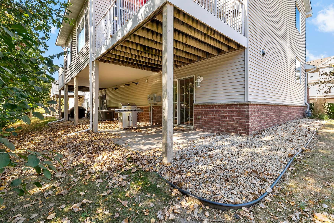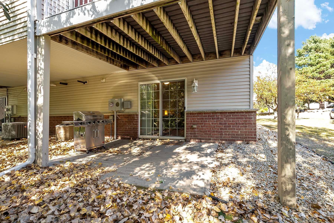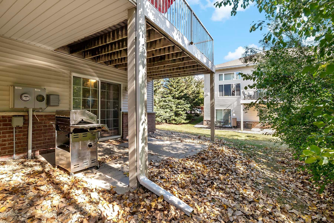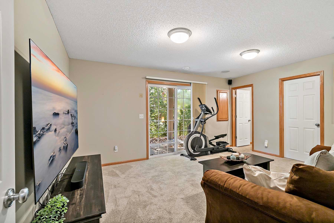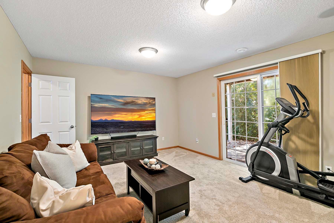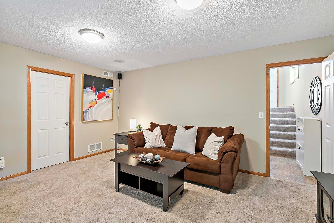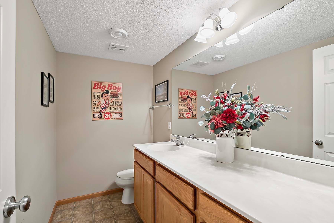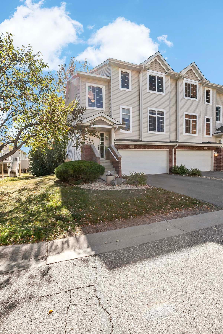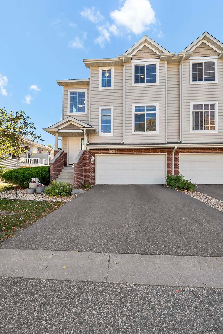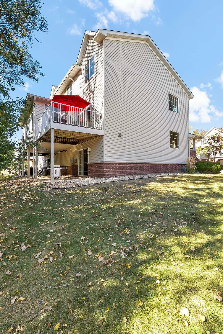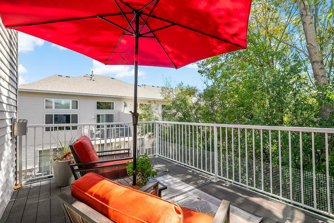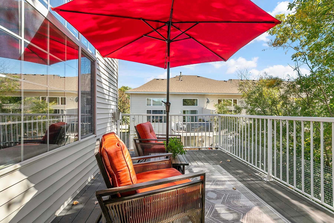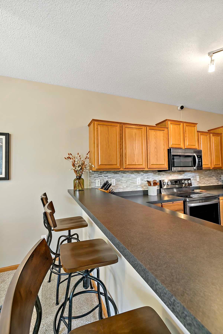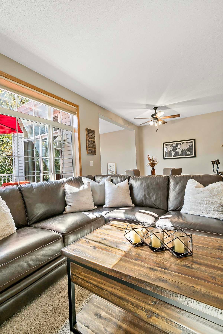7589 CRIMSON LANE
7589 Crimson Lane, Savage, 55378, MN
-
Price: $350,000
-
Status type: For Sale
-
City: Savage
-
Neighborhood: Crimson Arbor
Bedrooms: 3
Property Size :2325
-
Listing Agent: NST16219,NST96320
-
Property type : Townhouse Side x Side
-
Zip code: 55378
-
Street: 7589 Crimson Lane
-
Street: 7589 Crimson Lane
Bathrooms: 4
Year: 2004
Listing Brokerage: Coldwell Banker Burnet
FEATURES
- Range
- Refrigerator
- Washer
- Dryer
- Microwave
- Dishwasher
- Water Softener Owned
- Disposal
- Gas Water Heater
DETAILS
Stunning End Unit Townhome in Savage, MN Welcome to your dream home! This beautifully maintained end unit townhome in the heart of Savage is just steps away from Prior Lake High School, making it a fantastic spot. With **3 spacious bedrooms all on one level** and **4 bathrooms** (including 2 half baths, 1 full bath, and 1 3/4 bath), this multi-level gem offers the perfect mix of comfort and convenience! You’ll fall in love with the **large primary suite**, which is truly a retreat, featuring a private bath and a generous **walk-in closet** for all your storage needs. The heart of this home is the open-concept kitchen that flows effortlessly into the cozy living room, where a gas fireplace sets the perfect ambiance. Need to work from home? You’ll appreciate the dedicated office space, and when it’s time to unwind, the lovely sunroom is the perfect spot to relax, with access to a generous, private deck that’s ideal for entertaining friends or sipping your morning coffee. Seller recently added gutters with guards to the back of the house for better rain drainage. Plus, the tuck under 2-car garage is ideal to keep the weather off your vehicle! Located near shopping, restaurants, schools, and parks, you’ll have everything you need just moments away. Murphy-Hanrehan is 5 minutes away! Don’t miss out on this exceptional home in a prime location—schedule a showing today! We can’t wait for you to see it!
INTERIOR
Bedrooms: 3
Fin ft² / Living Area: 2325 ft²
Below Ground Living: 487ft²
Bathrooms: 4
Above Ground Living: 1838ft²
-
Basement Details: Daylight/Lookout Windows, Finished, Concrete, Sump Pump, Walkout,
Appliances Included:
-
- Range
- Refrigerator
- Washer
- Dryer
- Microwave
- Dishwasher
- Water Softener Owned
- Disposal
- Gas Water Heater
EXTERIOR
Air Conditioning: Central Air
Garage Spaces: 2
Construction Materials: N/A
Foundation Size: 867ft²
Unit Amenities:
-
- Patio
- Deck
- Natural Woodwork
- Hardwood Floors
- Sun Room
- Ceiling Fan(s)
- Vaulted Ceiling(s)
- Washer/Dryer Hookup
- In-Ground Sprinkler
- Kitchen Center Island
- Primary Bedroom Walk-In Closet
Heating System:
-
- Forced Air
ROOMS
| Main | Size | ft² |
|---|---|---|
| Living Room | 12 x 20 | 144 ft² |
| Dining Room | 12 x 9 | 144 ft² |
| Kitchen | 18 x 17 | 324 ft² |
| Sun Room | 11 x 9 | 121 ft² |
| Office | 13 x 11 | 169 ft² |
| Deck | 13 x 9 | 169 ft² |
| Porch | 7 x 4 | 49 ft² |
| Upper | Size | ft² |
|---|---|---|
| Bedroom 1 | 14 x 11 | 196 ft² |
| Bedroom 2 | 11 x 11 | 121 ft² |
| Bedroom 3 | 11 x 10 | 121 ft² |
| Laundry | 6 x 6 | 36 ft² |
| Lower | Size | ft² |
|---|---|---|
| Family Room | n/a | 0 ft² |
| Patio | 13 x 10 | 169 ft² |
| Sitting Room | 16 x 13 | 256 ft² |
| Utility Room | 8 x 7 | 64 ft² |
LOT
Acres: N/A
Lot Size Dim.: 32x64x30x64
Longitude: 44.7332
Latitude: -93.375
Zoning: Residential-Single Family
FINANCIAL & TAXES
Tax year: 2024
Tax annual amount: $1,839
MISCELLANEOUS
Fuel System: N/A
Sewer System: City Sewer/Connected
Water System: City Water/Connected
ADITIONAL INFORMATION
MLS#: NST7656809
Listing Brokerage: Coldwell Banker Burnet

ID: 3446755
Published: October 08, 2024
Last Update: October 08, 2024
Views: 28


