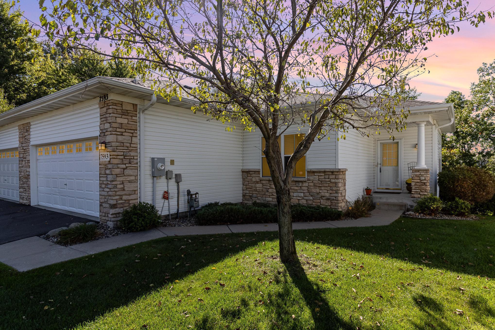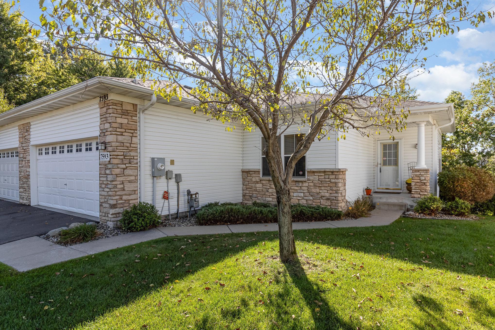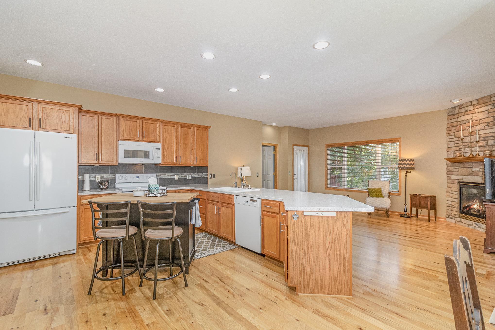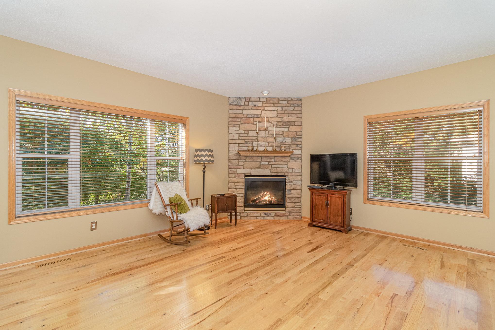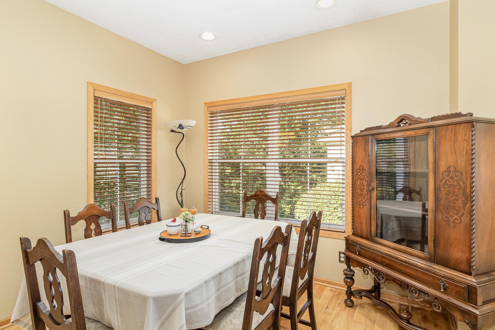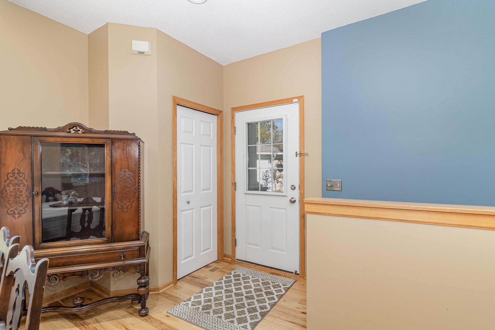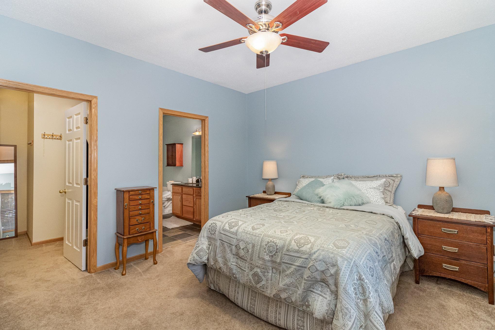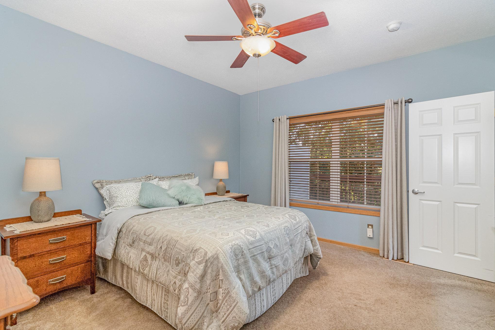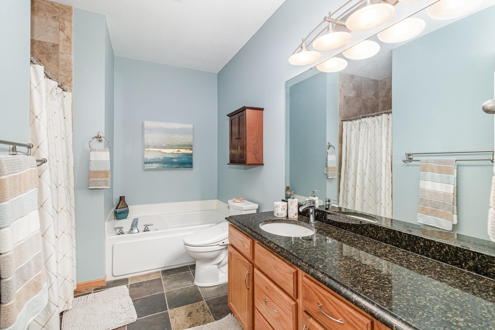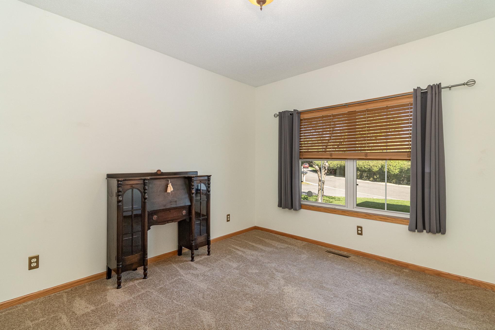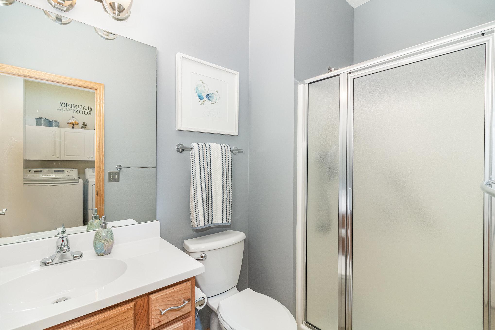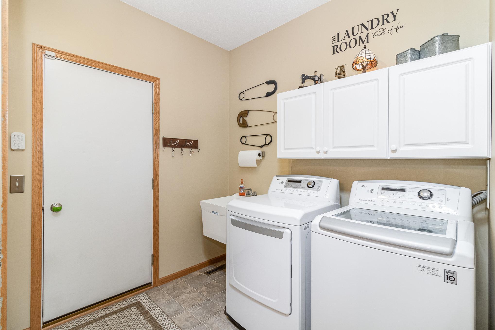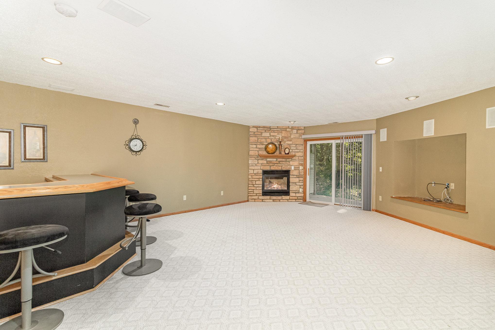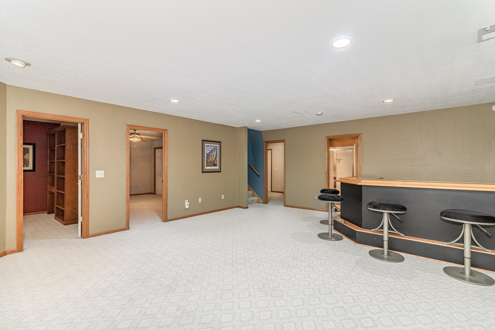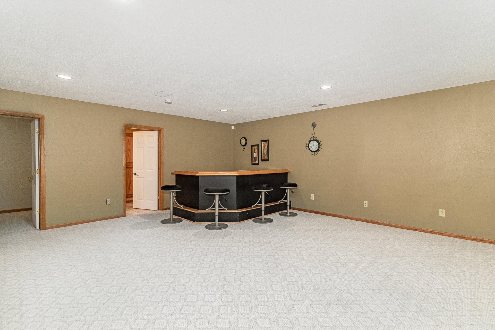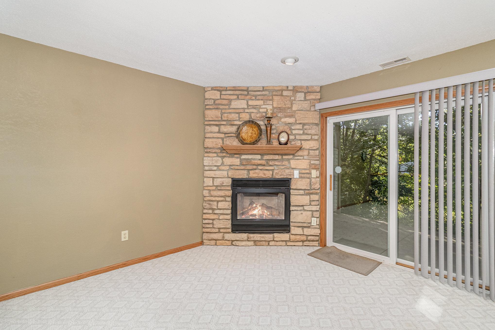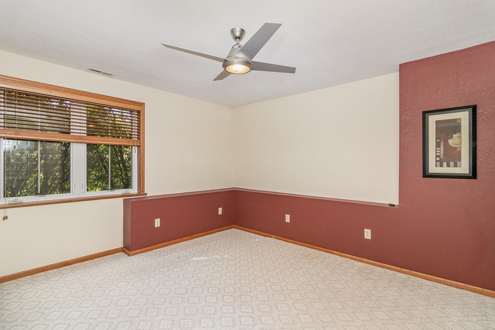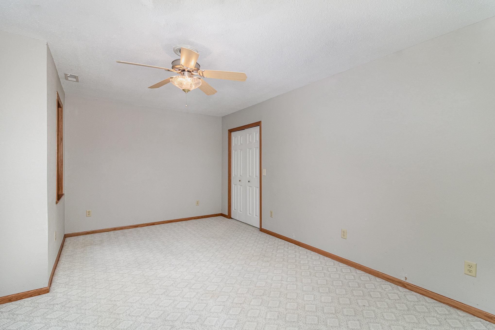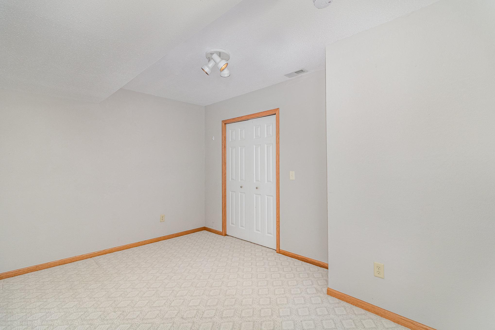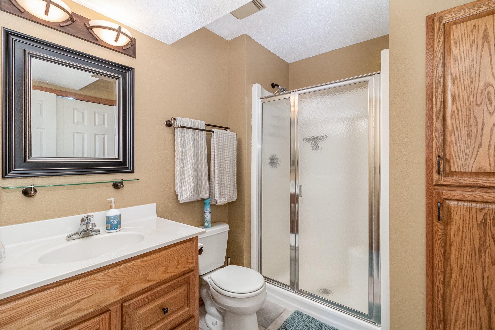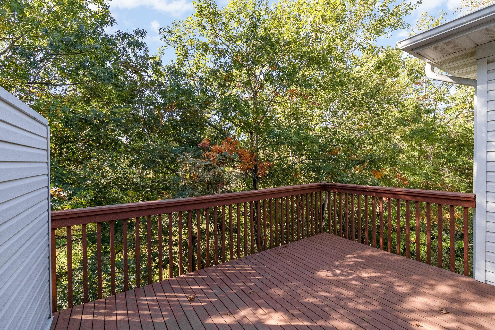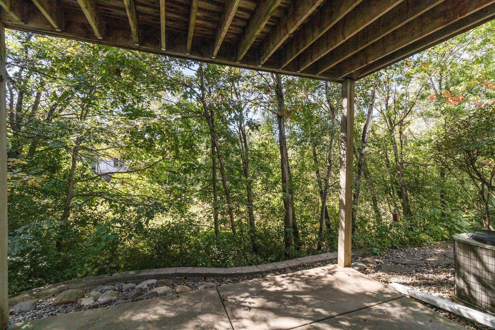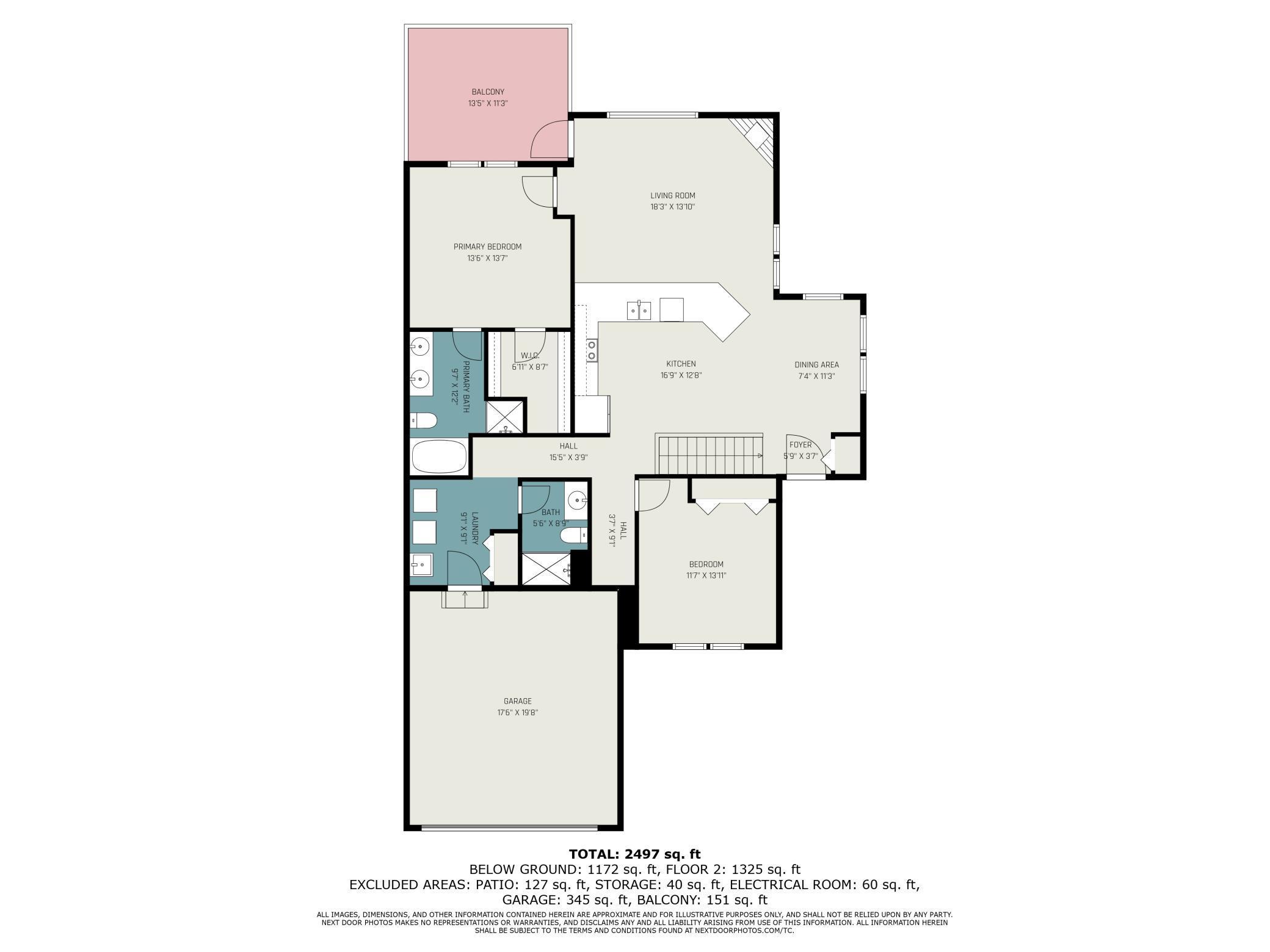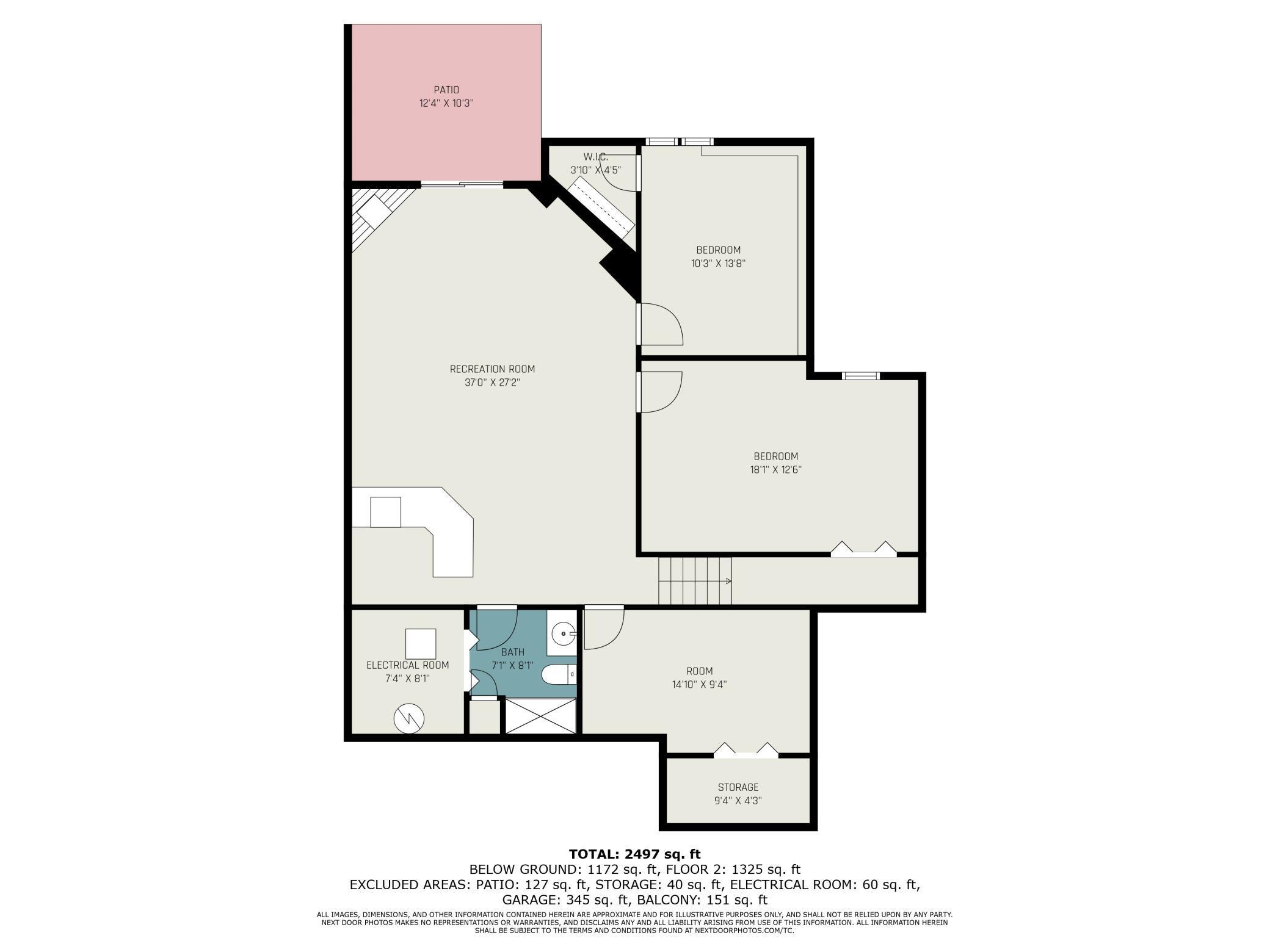7593 5TH STREET
7593 5th Street, Saint Paul (Oakdale), 55128, MN
-
Price: $410,000
-
Status type: For Sale
-
City: Saint Paul (Oakdale)
-
Neighborhood: Twnhms Oak Run Shores Add 02
Bedrooms: 4
Property Size :2746
-
Listing Agent: NST16765,NST47000
-
Property type : Townhouse Side x Side
-
Zip code: 55128
-
Street: 7593 5th Street
-
Street: 7593 5th Street
Bathrooms: 3
Year: 2000
Listing Brokerage: Keller Williams Premier Realty
FEATURES
- Range
- Refrigerator
- Washer
- Dryer
- Microwave
- Dishwasher
- Water Softener Owned
- Disposal
- Humidifier
- Water Filtration System
- Gas Water Heater
DETAILS
Great one level living with a private location. The home features an open design with plenty of natural sunlight from the large windows through-out. The kitchen is great for entertaining with plenty of counter-top space for preparing & serving food to guests. There is a convenient main floor laundry/mudroom. The walk-out lower level is a wonderful spot to hang out with family and friends, complete with bar area & space for a big screen TV. There are 2 more bedrooms, a 3/4 bath and a den in the lower level for additional space for guests, home office or workout space. The location is close to shopping, the new Gold Line bus route and freeway access. The home features beautiful wood floors, big closets for plenty of storage, wood blinds on many windows, heated owners suite bath floor, Kenetico water filtration system and more. Easy to show, quick closing possible too.
INTERIOR
Bedrooms: 4
Fin ft² / Living Area: 2746 ft²
Below Ground Living: 1330ft²
Bathrooms: 3
Above Ground Living: 1416ft²
-
Basement Details: Block, Daylight/Lookout Windows, Drain Tiled, Egress Window(s), Finished, Full, Storage Space, Sump Pump, Walkout,
Appliances Included:
-
- Range
- Refrigerator
- Washer
- Dryer
- Microwave
- Dishwasher
- Water Softener Owned
- Disposal
- Humidifier
- Water Filtration System
- Gas Water Heater
EXTERIOR
Air Conditioning: Central Air
Garage Spaces: 2
Construction Materials: N/A
Foundation Size: 1416ft²
Unit Amenities:
-
- Patio
- Deck
- Natural Woodwork
- Hardwood Floors
- Ceiling Fan(s)
- Walk-In Closet
- Washer/Dryer Hookup
- Security System
- In-Ground Sprinkler
- Paneled Doors
- Cable
- Tile Floors
- Main Floor Primary Bedroom
- Primary Bedroom Walk-In Closet
Heating System:
-
- Forced Air
- Radiant Floor
ROOMS
| Main | Size | ft² |
|---|---|---|
| Living Room | 18x14 | 324 ft² |
| Dining Room | 11x8 | 121 ft² |
| Kitchen | 17x12 | 289 ft² |
| Bedroom 1 | 13x13 | 169 ft² |
| Bedroom 2 | 12x11 | 144 ft² |
| Deck | 13x11 | 169 ft² |
| Laundry | 9x8 | 81 ft² |
| Lower | Size | ft² |
|---|---|---|
| Family Room | 25x18 | 625 ft² |
| Bedroom 3 | 18x11 | 324 ft² |
| Bedroom 4 | 14x12 | 196 ft² |
| Den | 15x9 | 225 ft² |
| Patio | 14x11 | 196 ft² |
LOT
Acres: N/A
Lot Size Dim.: 41x68
Longitude: 44.9537
Latitude: -92.9518
Zoning: Residential-Single Family
FINANCIAL & TAXES
Tax year: 2024
Tax annual amount: $3,985
MISCELLANEOUS
Fuel System: N/A
Sewer System: City Sewer/Connected
Water System: City Water/Connected
ADITIONAL INFORMATION
MLS#: NST7656821
Listing Brokerage: Keller Williams Premier Realty

ID: 3451831
Published: October 01, 2024
Last Update: October 01, 2024
Views: 87


