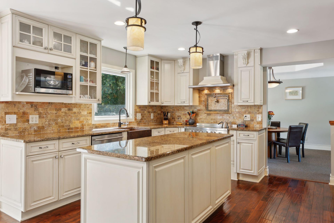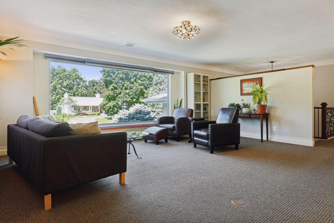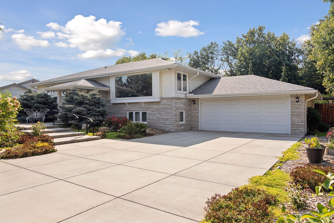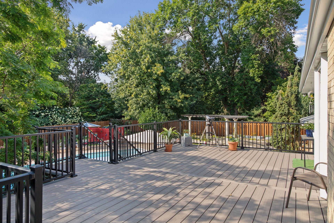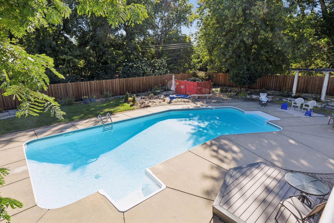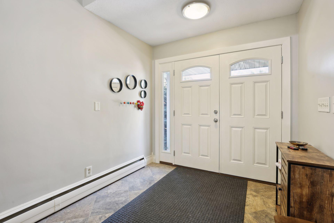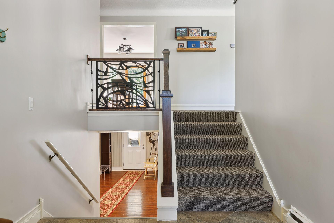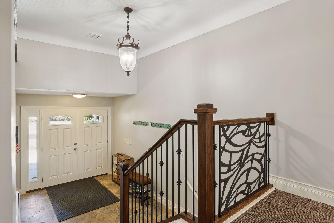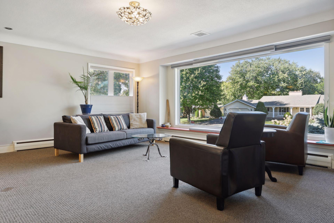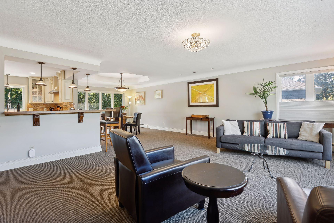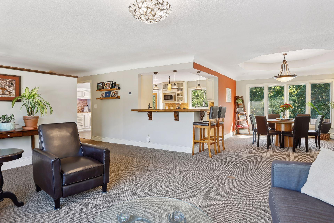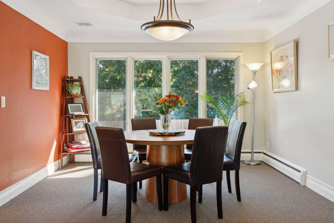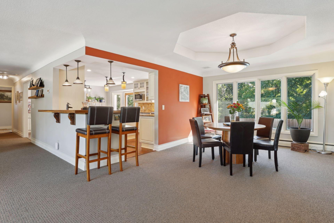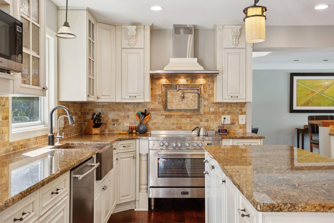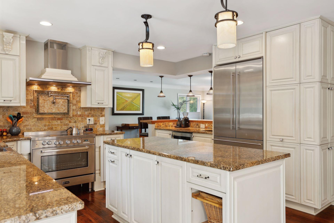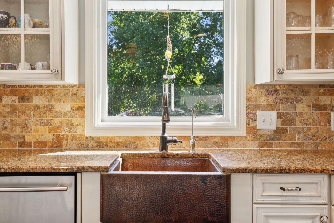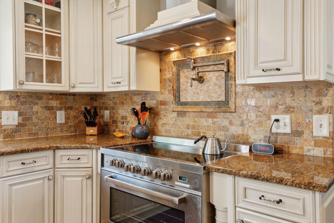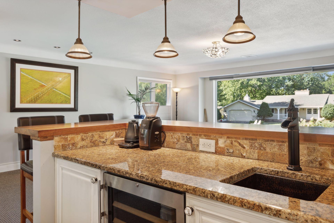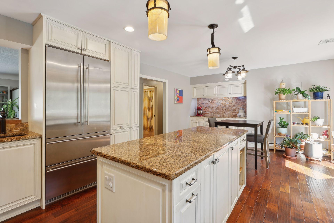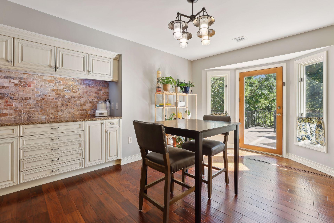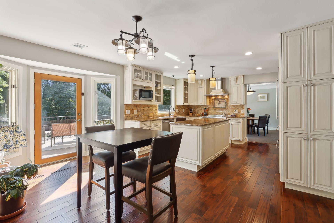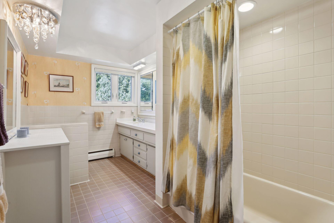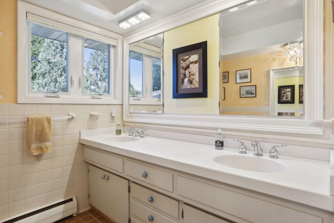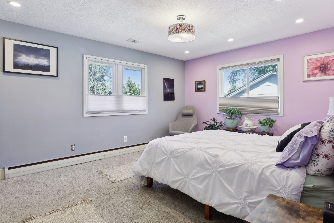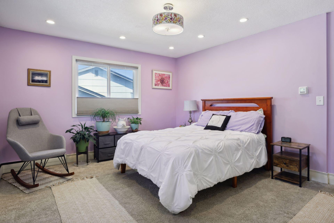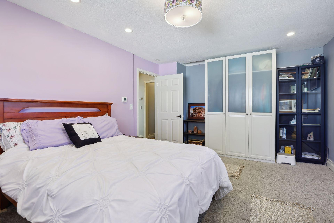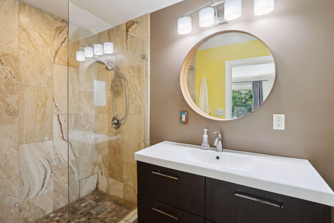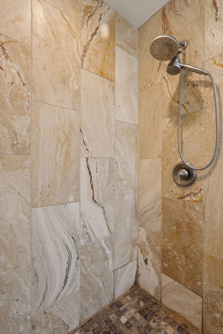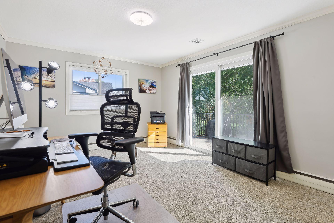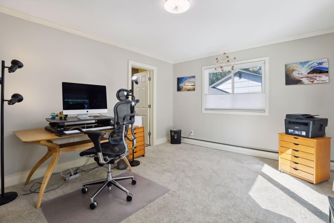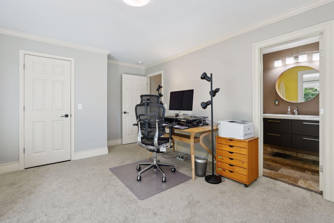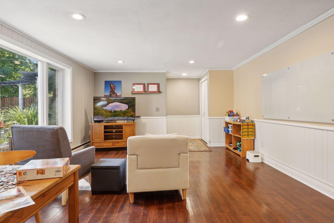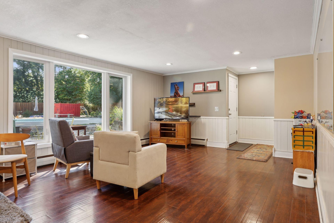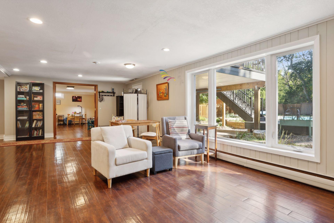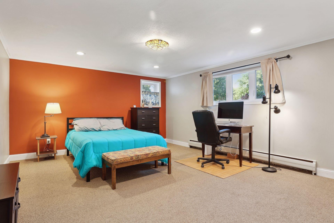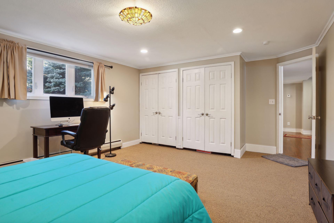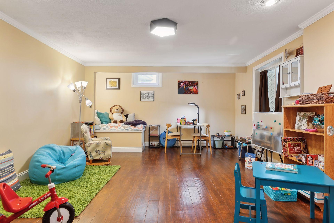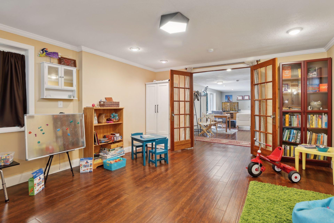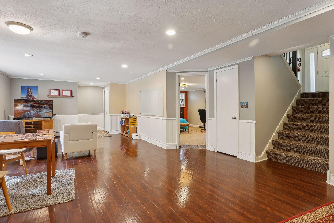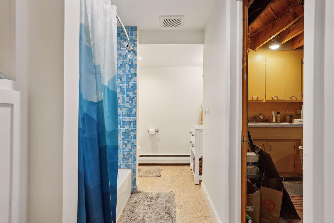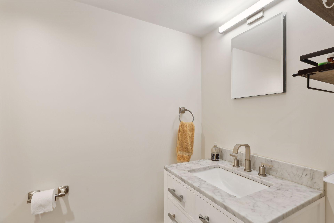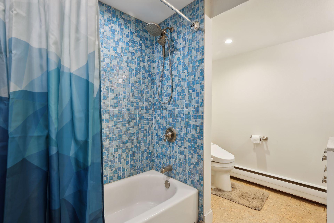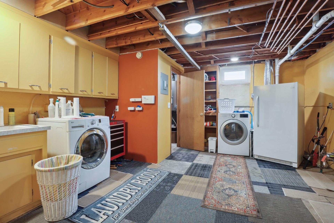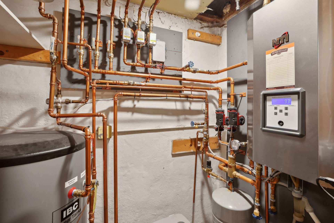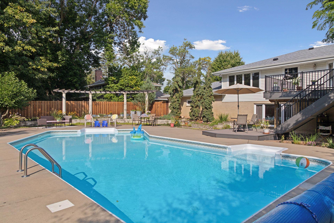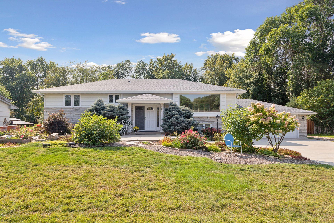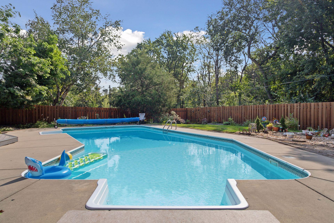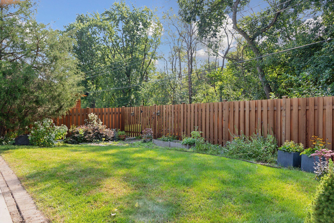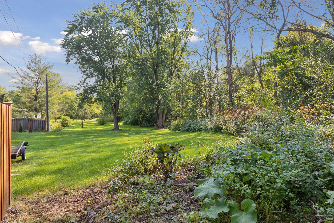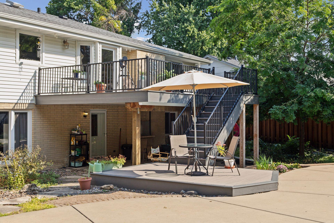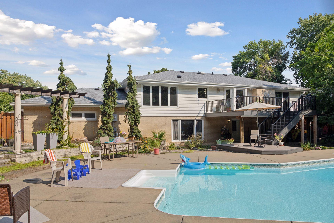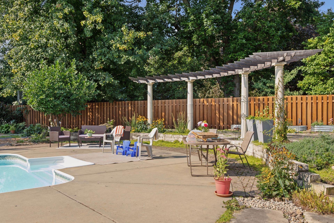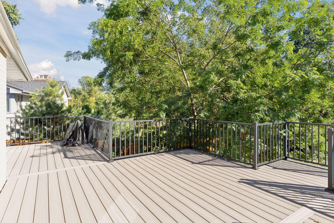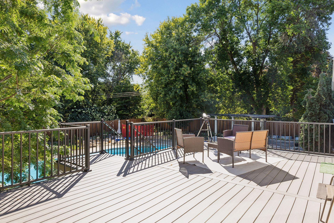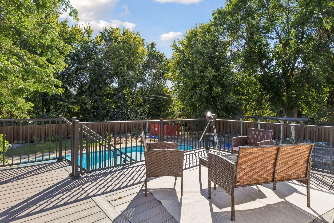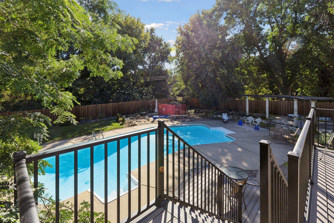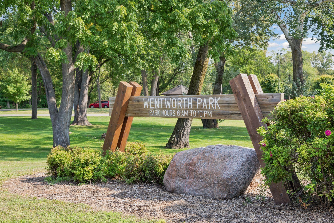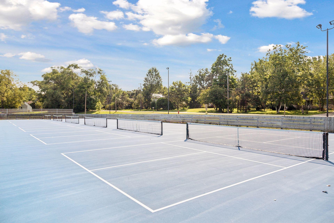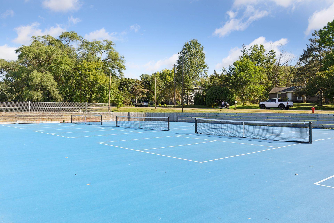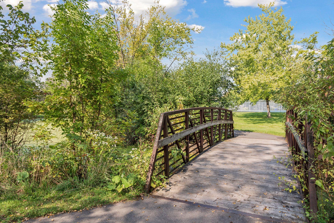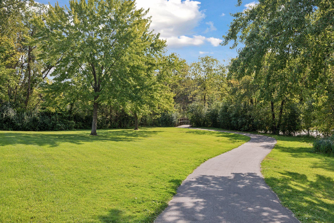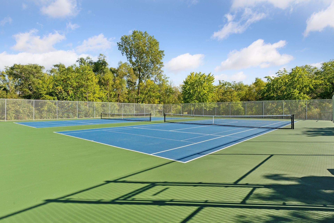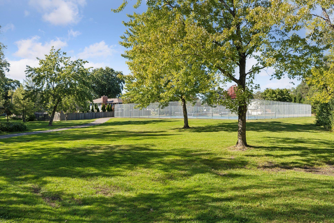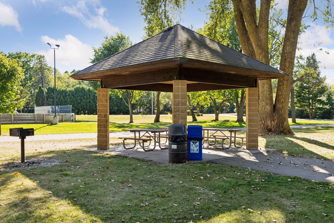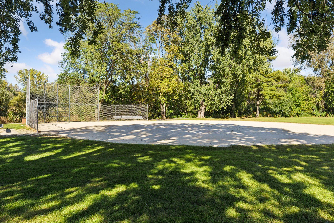760 UPPER COLONIAL DRIVE
760 Upper Colonial Drive, Saint Paul (Mendota Heights), 55118, MN
-
Price: $725,000
-
Status type: For Sale
-
Neighborhood: Cherry Hill
Bedrooms: 4
Property Size :3189
-
Listing Agent: NST16271,NST45085
-
Property type : Single Family Residence
-
Zip code: 55118
-
Street: 760 Upper Colonial Drive
-
Street: 760 Upper Colonial Drive
Bathrooms: 3
Year: 1961
Listing Brokerage: RE/MAX Results
FEATURES
- Range
- Refrigerator
- Washer
- Dryer
- Exhaust Fan
- Dishwasher
- Disposal
- Freezer
- Tankless Water Heater
- Water Osmosis System
- Wine Cooler
- ENERGY STAR Qualified Appliances
- Stainless Steel Appliances
DETAILS
High demand Mendota Heights "Cherry Hill" neighborhood, backing to Wentworth Park! This home has been thoughtfully updated with the following: new high efficiency furnace, forced air system added for central AC (wall AC units removed), new roof, new and improved electrical panel, gutters, lined main sewer drain, and added under deck rain drain, new fence, new cement driveway and front walkway, new pool cartridge system, new pool cover, new garage floor coating, added garage wall storage system, remodeled lower level bathroom, lower level back bedroom remodeled, removed chimney and covered fireplace. Some windows replaced including LR windows replaced with a full picture window. Tons of landscaping, new Trex deck and stairs, entry railings replaced and 3/4 wall added to upper level, new oven, new stove. The inviting entry opens to a beautiful, sprawling upper level. The "Chefs" kitchen features a modern farm sink, granite counters, glass display upper cabinets, tile back splash and a "pot-filler" over the cooktop, custom hood fan, built in buffet and built in refrigerator plus conversation bar which opens to the living room and dining room. High demand Mendota Heights "Cherry Hill" neighborhood, backing to Wentworth Park! This home has been thoughtfully updated with the following: new high efficiency furnace, forced air system added for central AC (wall AC units removed), new roof, new and improved electrical panel, gutters, lined main sewer drain, and added under deck rain drain, new fence, new cement driveway and front walkway, new pool cartridge system, new pool cover, new garage floor coating, added garage wall storage system, remodeled lower level bathroom, lower level back bedroom remodeled, removed chimney and covered fireplace. Some windows replaced including LR windows replaced with a full picture window. Tons of landscaping, new Trex deck and stairs, entry railings replaced and 3/4 wall added to upper level, new oven, new stove.
INTERIOR
Bedrooms: 4
Fin ft² / Living Area: 3189 ft²
Below Ground Living: 1450ft²
Bathrooms: 3
Above Ground Living: 1739ft²
-
Basement Details: Block, Daylight/Lookout Windows, Finished, Storage Space, Tile Shower, Walkout,
Appliances Included:
-
- Range
- Refrigerator
- Washer
- Dryer
- Exhaust Fan
- Dishwasher
- Disposal
- Freezer
- Tankless Water Heater
- Water Osmosis System
- Wine Cooler
- ENERGY STAR Qualified Appliances
- Stainless Steel Appliances
EXTERIOR
Air Conditioning: Central Air,Zoned
Garage Spaces: 2
Construction Materials: N/A
Foundation Size: 1716ft²
Unit Amenities:
-
- Patio
- Kitchen Window
- Deck
- Natural Woodwork
- Hardwood Floors
- Ceiling Fan(s)
- Walk-In Closet
- Local Area Network
- Washer/Dryer Hookup
- Multiple Phone Lines
- Paneled Doors
- Cable
- Kitchen Center Island
- French Doors
- Tile Floors
- Primary Bedroom Walk-In Closet
Heating System:
-
- Hot Water
- Boiler
- Zoned
ROOMS
| Upper | Size | ft² |
|---|---|---|
| Great Room | 20x14 | 400 ft² |
| Dining Room | 12x14 | 144 ft² |
| Kitchen | 12x14 | 144 ft² |
| Informal Dining Room | 10x14 | 100 ft² |
| Bedroom 1 | 11.6x15 | 133.4 ft² |
| Bedroom 2 | 12.6x16 | 157.5 ft² |
| Deck | n/a | 0 ft² |
| Lower | Size | ft² |
|---|---|---|
| Bedroom 3 | 13.6x19 | 183.6 ft² |
| Bedroom 4 | 18x14 | 324 ft² |
| Family Room | 28x17 | 784 ft² |
| Laundry | 17x14 | 289 ft² |
| Main | Size | ft² |
|---|---|---|
| Foyer | 8x11 | 64 ft² |
LOT
Acres: N/A
Lot Size Dim.: 95x15998x154
Longitude: 44.9
Latitude: -93.1235
Zoning: Residential-Single Family
FINANCIAL & TAXES
Tax year: 2024
Tax annual amount: $5,832
MISCELLANEOUS
Fuel System: N/A
Sewer System: City Sewer/Connected
Water System: City Water/Connected
ADITIONAL INFORMATION
MLS#: NST7652757
Listing Brokerage: RE/MAX Results

ID: 3447903
Published: September 26, 2024
Last Update: September 26, 2024
Views: 35


