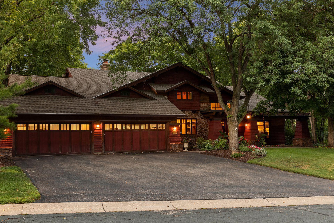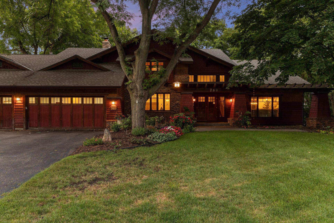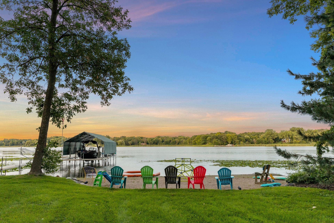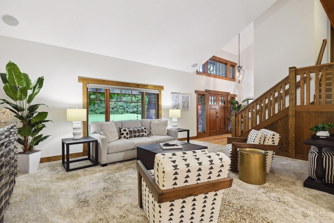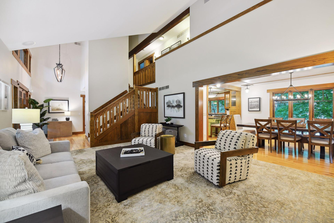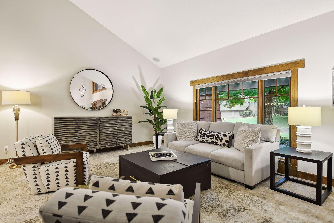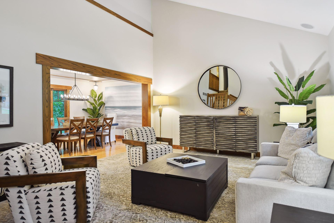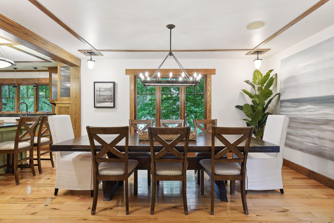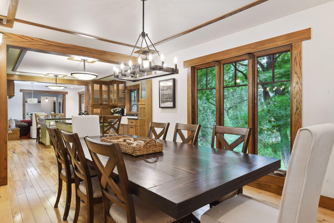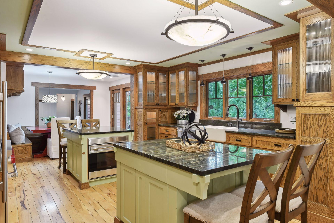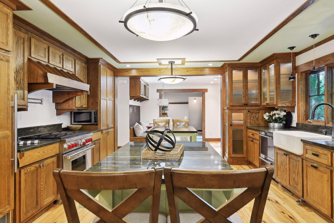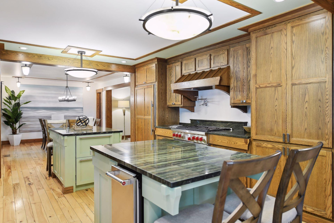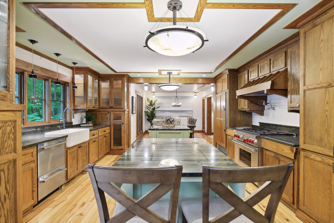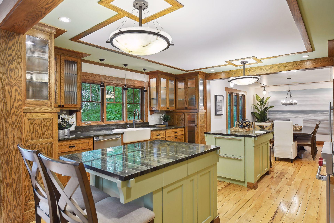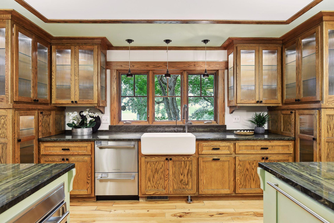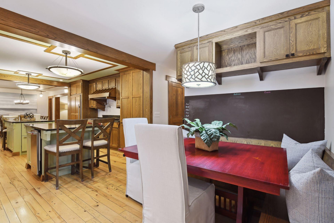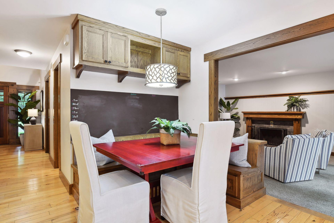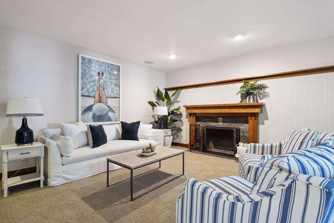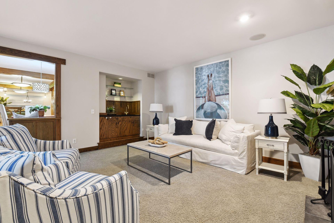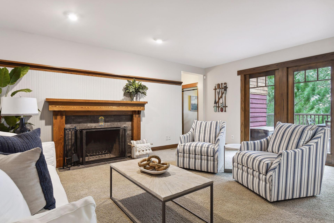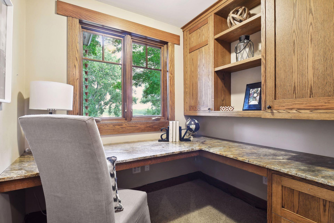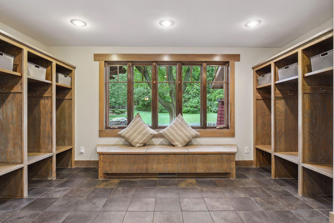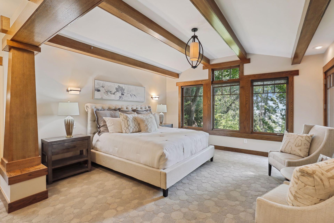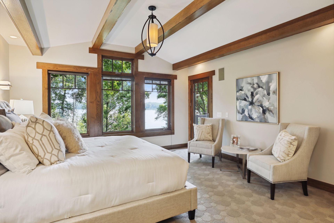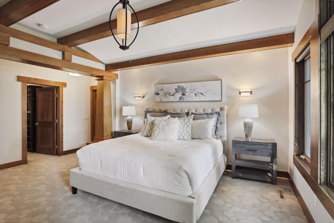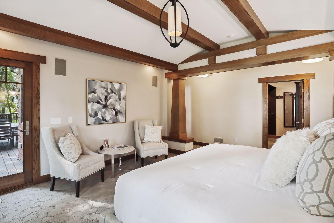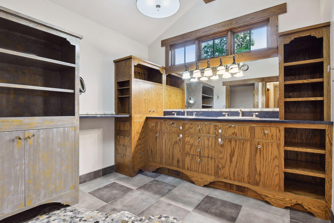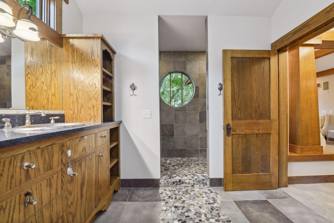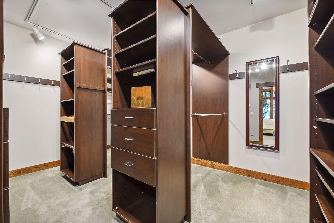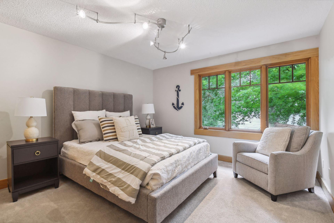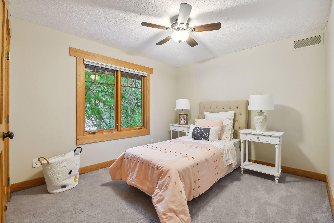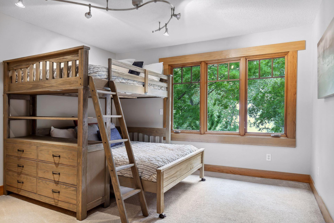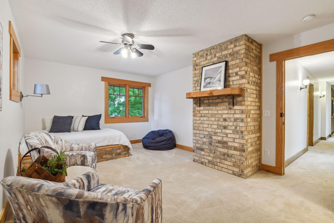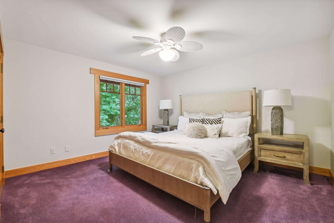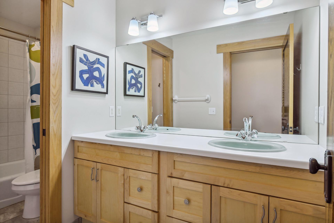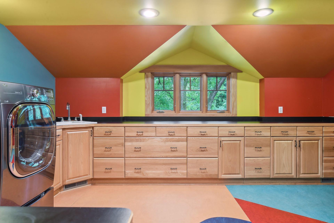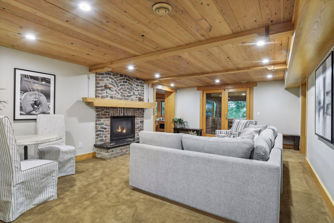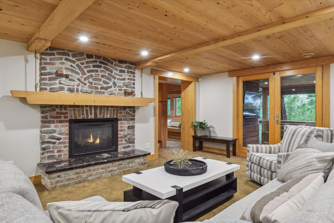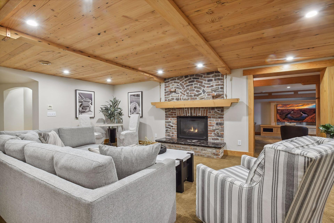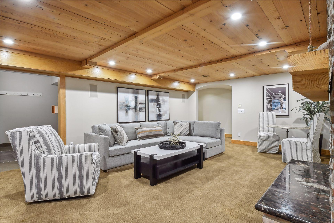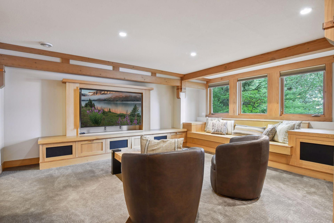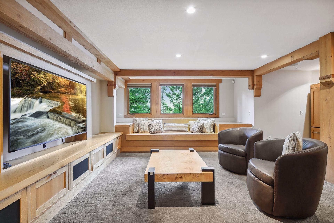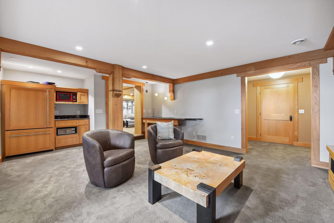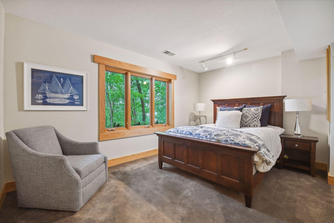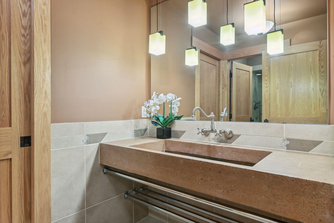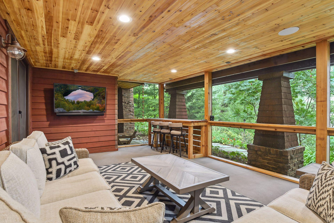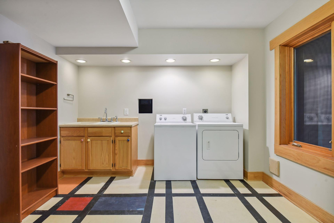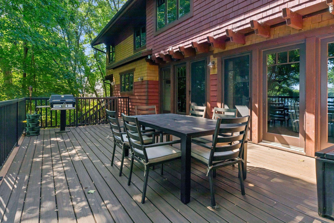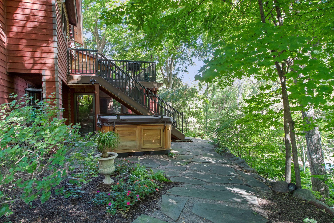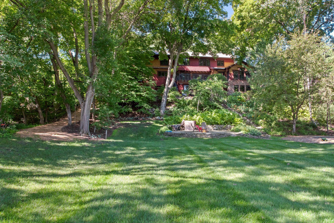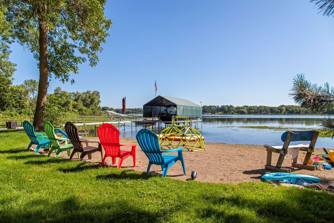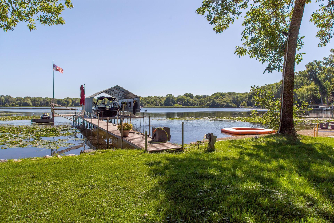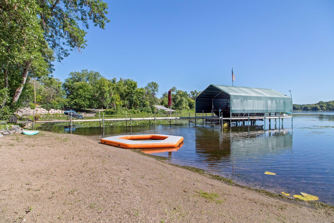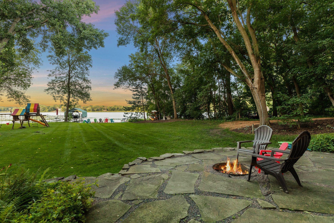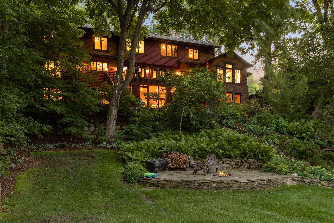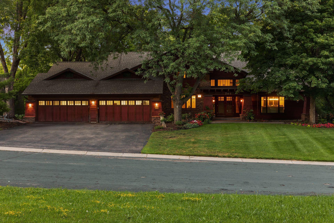760 VIRGINIA SHORES CIRCLE
760 Virginia Shores Circle, Excelsior (Victoria), 55331, MN
-
Price: $1,650,000
-
Status type: For Sale
-
City: Excelsior (Victoria)
-
Neighborhood: South Lake Virginia Shores
Bedrooms: 6
Property Size :6090
-
Listing Agent: NST16633,NST98214
-
Property type : Single Family Residence
-
Zip code: 55331
-
Street: 760 Virginia Shores Circle
-
Street: 760 Virginia Shores Circle
Bathrooms: 6
Year: 1981
Listing Brokerage: Coldwell Banker Burnet
FEATURES
- Range
- Refrigerator
- Washer
- Dryer
- Microwave
- Exhaust Fan
- Dishwasher
- Freezer
- Air-To-Air Exchanger
DETAILS
Rare opportunity on picturesque Lake Virginia. Gorgeous natural woodwork throughout with craftsman styling and unique, custom touches. Impressive kitchen with split island, high-end appliances and breakfast nook. Main level also features formal and informal living spaces, separate dining room, office nook, mud room and deck. Stunning main level primary bedroom with views of the lake, walk-in closet and ensuite bath. Upper level includes 4+ bedrooms and large laundry room. Walkout lower level features family room, media room, bedroom, second laundry and mud room. Screened porch walks out to beautifully landscaped backyard, patio and hot tub. Over 120 feet of shoreline and breath-taking north-facing views of recreational Lake Virginia. Easy access to Highway 7 and just minutes to downtown Excelsior and Victoria.
INTERIOR
Bedrooms: 6
Fin ft² / Living Area: 6090 ft²
Below Ground Living: 2000ft²
Bathrooms: 6
Above Ground Living: 4090ft²
-
Basement Details: Finished, Full, Walkout,
Appliances Included:
-
- Range
- Refrigerator
- Washer
- Dryer
- Microwave
- Exhaust Fan
- Dishwasher
- Freezer
- Air-To-Air Exchanger
EXTERIOR
Air Conditioning: Central Air
Garage Spaces: 4
Construction Materials: N/A
Foundation Size: 2000ft²
Unit Amenities:
-
- Patio
- Kitchen Window
- Deck
- Porch
- Natural Woodwork
- Hardwood Floors
- Walk-In Closet
- Vaulted Ceiling(s)
- Dock
- Washer/Dryer Hookup
- Hot Tub
- Kitchen Center Island
- Wet Bar
- Tile Floors
- Main Floor Primary Bedroom
- Primary Bedroom Walk-In Closet
Heating System:
-
- Forced Air
- Radiant Floor
ROOMS
| Main | Size | ft² |
|---|---|---|
| Living Room | 19 x 15 | 361 ft² |
| Dining Room | 15 x 11 | 225 ft² |
| Family Room | 18 x 16 | 324 ft² |
| Kitchen | 25 x 15 | 625 ft² |
| Bedroom 1 | 19 x 15 | 361 ft² |
| Upper | Size | ft² |
|---|---|---|
| Bedroom 2 | 16 x 12 | 256 ft² |
| Bedroom 3 | 14 x 12 | 196 ft² |
| Bedroom 4 | 12 x 12 | 144 ft² |
| Bedroom 5 | 13 x 10 | 169 ft² |
| Bonus Room | 13 x 12 | 169 ft² |
| Lower | Size | ft² |
|---|---|---|
| Bedroom 6 | 15 x 11 | 225 ft² |
| Family Room | 21 x 14 | 441 ft² |
| Media Room | 22 x 14 | 484 ft² |
LOT
Acres: N/A
Lot Size Dim.: 124 x 272 x 124 x 320
Longitude: 44.8825
Latitude: -93.6392
Zoning: Residential-Single Family
FINANCIAL & TAXES
Tax year: 2022
Tax annual amount: $18,752
MISCELLANEOUS
Fuel System: N/A
Sewer System: City Sewer/Connected
Water System: City Water/Connected
ADITIONAL INFORMATION
MLS#: NST7253350
Listing Brokerage: Coldwell Banker Burnet

ID: 2226704
Published: December 31, 1969
Last Update: August 18, 2023
Views: 75


