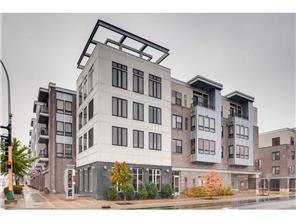7600 LYNDALE AVENUE
7600 Lyndale Avenue, Minneapolis (Richfield), 55423, MN
-
Price: $265,000
-
Status type: For Sale
-
City: Minneapolis (Richfield)
-
Neighborhood: Cic 1416 Kensington Park
Bedrooms: 2
Property Size :1371
-
Listing Agent: NST20860,NST44242
-
Property type : High Rise
-
Zip code: 55423
-
Street: 7600 Lyndale Avenue
-
Street: 7600 Lyndale Avenue
Bathrooms: 2
Year: 2004
Listing Brokerage: RE/MAX Advantage Plus
FEATURES
- Range
- Refrigerator
- Washer
- Dryer
- Microwave
- Dishwasher
DETAILS
Sought after "Westbury" floor plan @ Kensington Park. Corner unit facing east and south maple floors, cabinets, doors and millwork. Granite in the kitchen and baths, ss appliances, ceramic baths, balcony, 2 garage spots. Rentals are allowed. Conveniently located condo in the heart of Richfield. Bright open floor plan great for entertaining. Large common room with full kitchen and projection screen and fireplace. Fully equipped gym facility. Easy commute to the entire metro plus close to shops, restaurants, parks and more!!
INTERIOR
Bedrooms: 2
Fin ft² / Living Area: 1371 ft²
Below Ground Living: N/A
Bathrooms: 2
Above Ground Living: 1371ft²
-
Basement Details: None,
Appliances Included:
-
- Range
- Refrigerator
- Washer
- Dryer
- Microwave
- Dishwasher
EXTERIOR
Air Conditioning: Central Air
Garage Spaces: 2
Construction Materials: N/A
Foundation Size: 1371ft²
Unit Amenities:
-
- Deck
- Natural Woodwork
- Hardwood Floors
- Balcony
- Washer/Dryer Hookup
- Exercise Room
Heating System:
-
- Forced Air
ROOMS
| Main | Size | ft² |
|---|---|---|
| Living Room | 16x14 | 256 ft² |
| Kitchen | 15x8 | 225 ft² |
| Bedroom 1 | 15x13 | 225 ft² |
| Bedroom 2 | 14x13 | 196 ft² |
| Dining Room | 15x14 | 225 ft² |
LOT
Acres: N/A
Lot Size Dim.: tbd
Longitude: 44.8648
Latitude: -93.289
Zoning: Residential-Multi-Family
FINANCIAL & TAXES
Tax year: 2024
Tax annual amount: $3,934
MISCELLANEOUS
Fuel System: N/A
Sewer System: City Sewer/Connected
Water System: City Water/Connected
ADITIONAL INFORMATION
MLS#: NST7641879
Listing Brokerage: RE/MAX Advantage Plus

ID: 3343310
Published: August 28, 2024
Last Update: August 28, 2024
Views: 55






