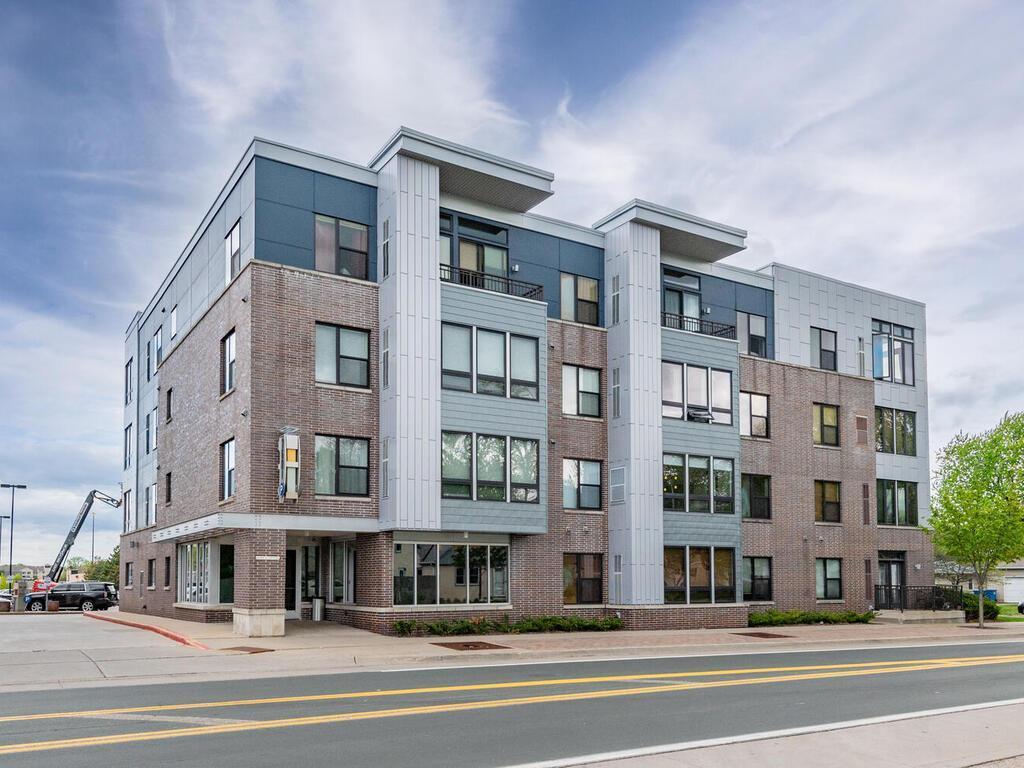7601 ALDRICH AVENUE
7601 Aldrich Avenue, Minneapolis (Richfield), 55423, MN
-
Price: $215,000
-
Status type: For Sale
-
City: Minneapolis (Richfield)
-
Neighborhood: Cic 1416 Kensington Park
Bedrooms: 1
Property Size :1064
-
Listing Agent: NST19604,NST85448
-
Property type : High Rise
-
Zip code: 55423
-
Street: 7601 Aldrich Avenue
-
Street: 7601 Aldrich Avenue
Bathrooms: 1
Year: 2004
Listing Brokerage: RE/MAX Advantage Plus
FEATURES
- Range
- Refrigerator
- Dryer
- Microwave
- Dishwasher
- Disposal
- Stainless Steel Appliances
DETAILS
Light, Bright and Airy! This corner unit has no neighbors on three sides and multitudes of windows to let the natural light stream in. The bedroom is spacious with a walk-in closet and connecting bathroom. The den or bonus room is a perfect home office, exercise or craft room or could even be set up as a non-conforming 2nd bedroom. The kitchen offers large cabinets with lots of storage, stainless steel appliances and a breakfast bar. The roomy living room is the perfect place to relax and enjoy the vibrant city view with access to the balcony. Laundry is in the unit and located in a laundry closet just off the entryway. A heated underground parking spot and storage unit are included. Shared amenities include a secure building, fitness room, car wash and party room. This home is within walking distance of many restaurants and shopping and has easy access to Hwy 494, downtown and the airport.
INTERIOR
Bedrooms: 1
Fin ft² / Living Area: 1064 ft²
Below Ground Living: N/A
Bathrooms: 1
Above Ground Living: 1064ft²
-
Basement Details: None,
Appliances Included:
-
- Range
- Refrigerator
- Dryer
- Microwave
- Dishwasher
- Disposal
- Stainless Steel Appliances
EXTERIOR
Air Conditioning: Central Air
Garage Spaces: 1
Construction Materials: N/A
Foundation Size: 1064ft²
Unit Amenities:
-
- Kitchen Window
- Natural Woodwork
- Balcony
- Ceiling Fan(s)
- City View
- Main Floor Primary Bedroom
- Primary Bedroom Walk-In Closet
Heating System:
-
- Forced Air
ROOMS
| Main | Size | ft² |
|---|---|---|
| Kitchen | 11x8 | 121 ft² |
| Living Room | 16x16 | 256 ft² |
| Bedroom 1 | 17x14 | 289 ft² |
| Den | 10x14 | 100 ft² |
| Informal Dining Room | 8x8 | 64 ft² |
| Foyer | 10x5 | 100 ft² |
| Bathroom | 9x11 | 81 ft² |
LOT
Acres: N/A
Lot Size Dim.: Common
Longitude: 44.8648
Latitude: -93.289
Zoning: Residential-Single Family
FINANCIAL & TAXES
Tax year: 2024
Tax annual amount: $2,357
MISCELLANEOUS
Fuel System: N/A
Sewer System: City Sewer/Connected
Water System: City Water/Connected
ADITIONAL INFORMATION
MLS#: NST7588988
Listing Brokerage: RE/MAX Advantage Plus

ID: 2929289
Published: May 10, 2024
Last Update: May 10, 2024
Views: 10






