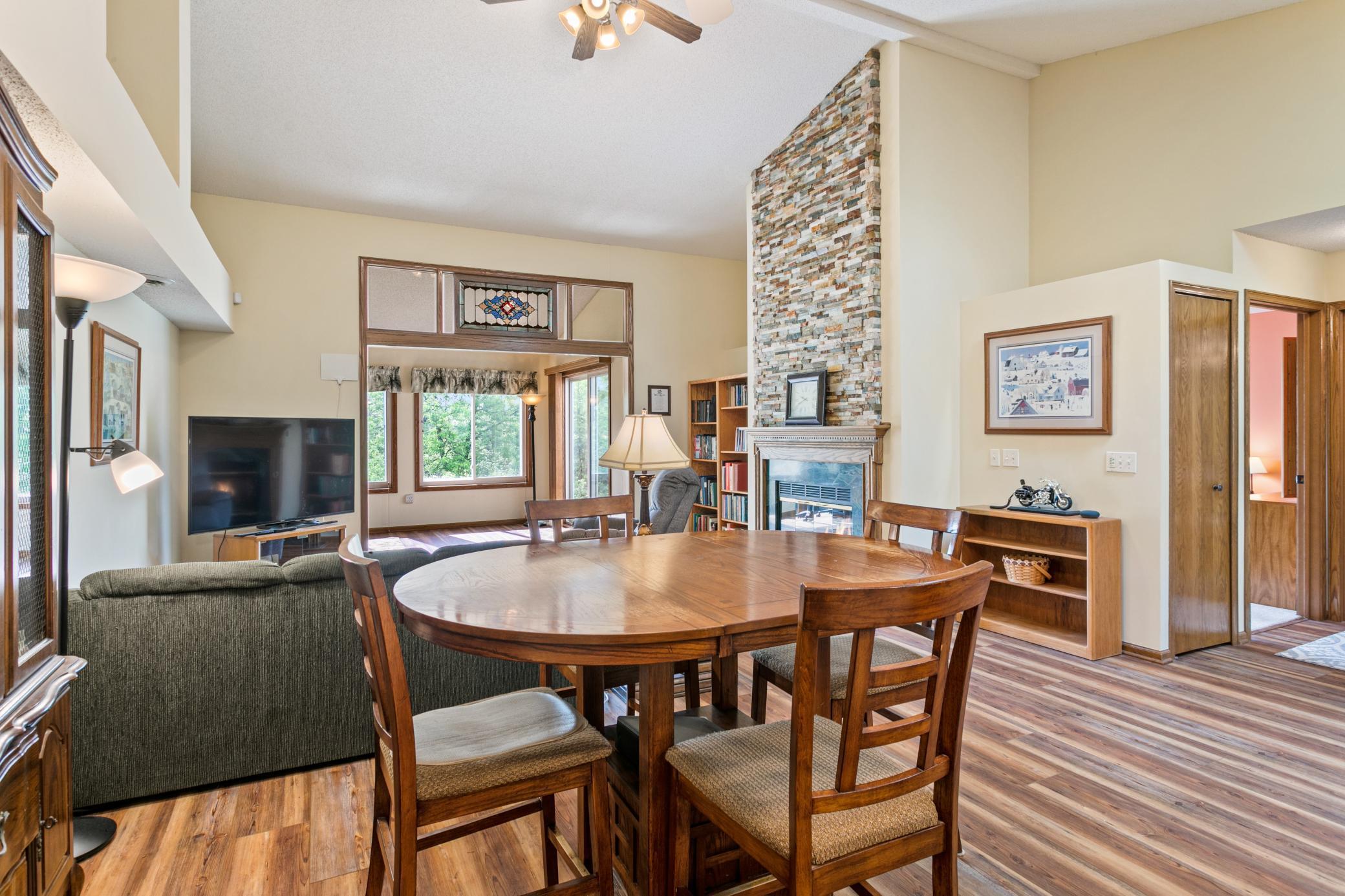7604 OJIBWAY PARK BAY
7604 Ojibway Park Bay , Woodbury, 55125, MN
-
Price: $330,000
-
Status type: For Sale
-
City: Woodbury
-
Neighborhood: Copper Oaks 3rd Add
Bedrooms: 2
Property Size :1309
-
Listing Agent: NST25792,NST101039
-
Property type : Townhouse Side x Side
-
Zip code: 55125
-
Street: 7604 Ojibway Park Bay
-
Street: 7604 Ojibway Park Bay
Bathrooms: 2
Year: 1995
Listing Brokerage: Exp Realty, LLC.
FEATURES
- Range
- Refrigerator
- Washer
- Dryer
- Microwave
- Exhaust Fan
- Dishwasher
- Water Softener Owned
- Disposal
- Electronic Air Filter
- Gas Water Heater
DETAILS
Welcome home to Copper Oaks! This beautifully located one-level townhome has wonderful wildlife views, is near parks, golf courses, shopping, ponds, ballfields, shopping, and just minutes from Radio Drive! Relax in your spacious vaulted living room and snuggle next to the dry stacked ledge stone fireplace or watch the birds and wildlife out your 12x9 sunroom! Don't worry about the windows- those are brand new, along with upgrades to the mechanicals, main BR, recently remodeled walk-in shower, epoxy garage floor, vinyl flooring, and much more! Lower association dues, quiet surroundings, and one level living make this the perfect combination! Schedule your showing today- these don't last long!
INTERIOR
Bedrooms: 2
Fin ft² / Living Area: 1309 ft²
Below Ground Living: N/A
Bathrooms: 2
Above Ground Living: 1309ft²
-
Basement Details: None,
Appliances Included:
-
- Range
- Refrigerator
- Washer
- Dryer
- Microwave
- Exhaust Fan
- Dishwasher
- Water Softener Owned
- Disposal
- Electronic Air Filter
- Gas Water Heater
EXTERIOR
Air Conditioning: Central Air
Garage Spaces: 2
Construction Materials: N/A
Foundation Size: 1309ft²
Unit Amenities:
-
- Patio
- Porch
- Hardwood Floors
- Sun Room
- Ceiling Fan(s)
- Vaulted Ceiling(s)
- Washer/Dryer Hookup
- Security System
- In-Ground Sprinkler
- Other
- Skylight
- Tile Floors
- Main Floor Primary Bedroom
Heating System:
-
- Forced Air
- Fireplace(s)
ROOMS
| Main | Size | ft² |
|---|---|---|
| Foyer | 12.9x5.9 | 73.31 ft² |
| Living Room | 16.5x14.4 | 235.31 ft² |
| Dining Room | 16.5x7.9 | 127.23 ft² |
| Kitchen | 11.8x9.3 | 107.92 ft² |
| Sun Room | 12.2x8.6 | 103.42 ft² |
| Laundry | 7.11x6.10 | 54.1 ft² |
| Bedroom 1 | 13.10x11.4 | 156.78 ft² |
| Bedroom 2 | 11.11x11.4 | 135.06 ft² |
LOT
Acres: N/A
Lot Size Dim.: Common
Longitude: 44.9074
Latitude: -92.9523
Zoning: Residential-Single Family
FINANCIAL & TAXES
Tax year: 2024
Tax annual amount: $3,353
MISCELLANEOUS
Fuel System: N/A
Sewer System: City Sewer/Connected
Water System: City Water/Connected
ADITIONAL INFORMATION
MLS#: NST7635942
Listing Brokerage: Exp Realty, LLC.

ID: 3290629
Published: August 15, 2024
Last Update: August 15, 2024
Views: 19






