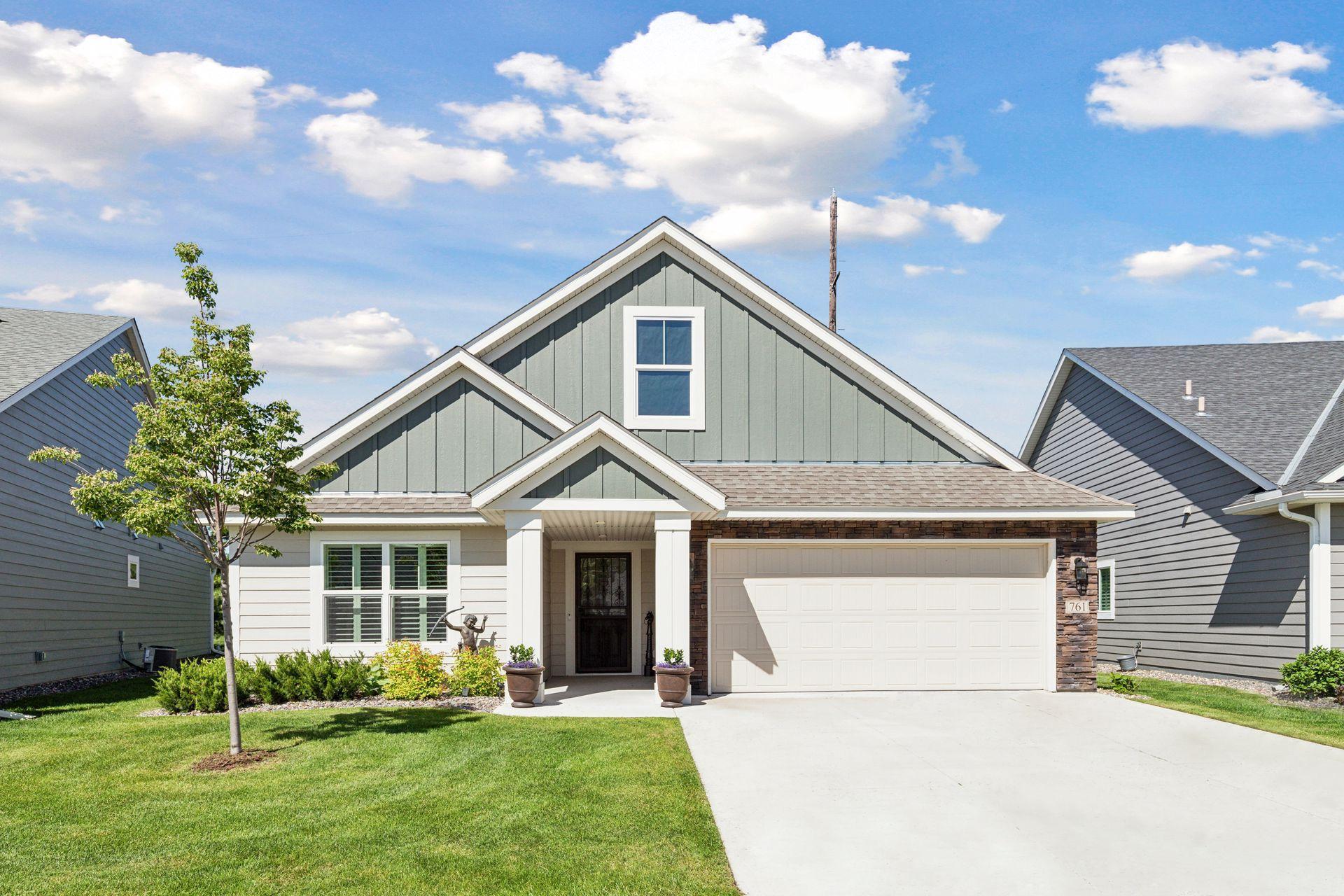761 CREEK DRIVE
761 Creek Drive, Champlin, 55316, MN
-
Price: $395,000
-
Status type: For Sale
-
City: Champlin
-
Neighborhood: The Cedars Of Elm Creek
Bedrooms: 3
Property Size :1580
-
Listing Agent: NST16633,NST41860
-
Property type : Townhouse Detached
-
Zip code: 55316
-
Street: 761 Creek Drive
-
Street: 761 Creek Drive
Bathrooms: 2
Year: 2021
Listing Brokerage: Coldwell Banker Burnet
FEATURES
- Range
- Washer
- Dryer
- Microwave
- Dishwasher
- Water Softener Owned
- Disposal
- Air-To-Air Exchanger
- Stainless Steel Appliances
DETAILS
Light and bright one-level home with soaring ceilings and tons of upgrades. Primary suite with vaulted ceiling, private bath and walk-in closet. Two additional bedrooms with a full bath in between. Large kitchen with center island, nice dining area and great room with fireplace. Sliders to the patio with a partial privacy fence. Plantation shutters in the front bedroom and the kitchen. Pull down ladder in the garage leading to substantial ceiling storage. Security system. Irrigation system. Just steps to the fabulous amenities of Elm Creek Park Reserve - easy pedestrian access under Hayden Lake Road.
INTERIOR
Bedrooms: 3
Fin ft² / Living Area: 1580 ft²
Below Ground Living: N/A
Bathrooms: 2
Above Ground Living: 1580ft²
-
Basement Details: None,
Appliances Included:
-
- Range
- Washer
- Dryer
- Microwave
- Dishwasher
- Water Softener Owned
- Disposal
- Air-To-Air Exchanger
- Stainless Steel Appliances
EXTERIOR
Air Conditioning: Central Air
Garage Spaces: 2
Construction Materials: N/A
Foundation Size: 1580ft²
Unit Amenities:
-
- Patio
- Kitchen Window
- Walk-In Closet
- Vaulted Ceiling(s)
- Security System
- In-Ground Sprinkler
- Kitchen Center Island
- Main Floor Primary Bedroom
- Primary Bedroom Walk-In Closet
Heating System:
-
- Forced Air
ROOMS
| Main | Size | ft² |
|---|---|---|
| Family Room | 16 x 15 | 256 ft² |
| Kitchen | 12 x 9 | 144 ft² |
| Informal Dining Room | 12 x 12 | 144 ft² |
| Bedroom 1 | 13 x 12 | 169 ft² |
| Bedroom 2 | 10 x 10 | 100 ft² |
| Bedroom 3 | 10 x 10 | 100 ft² |
| Laundry | 10 x 5 | 100 ft² |
LOT
Acres: N/A
Lot Size Dim.: Irregular
Longitude: 45.182
Latitude: -93.4118
Zoning: Residential-Single Family
FINANCIAL & TAXES
Tax year: 2024
Tax annual amount: $4,500
MISCELLANEOUS
Fuel System: N/A
Sewer System: City Sewer/Connected
Water System: City Water/Connected
ADITIONAL INFORMATION
MLS#: NST7598883
Listing Brokerage: Coldwell Banker Burnet

ID: 2989716
Published: May 30, 2024
Last Update: May 30, 2024
Views: 146






