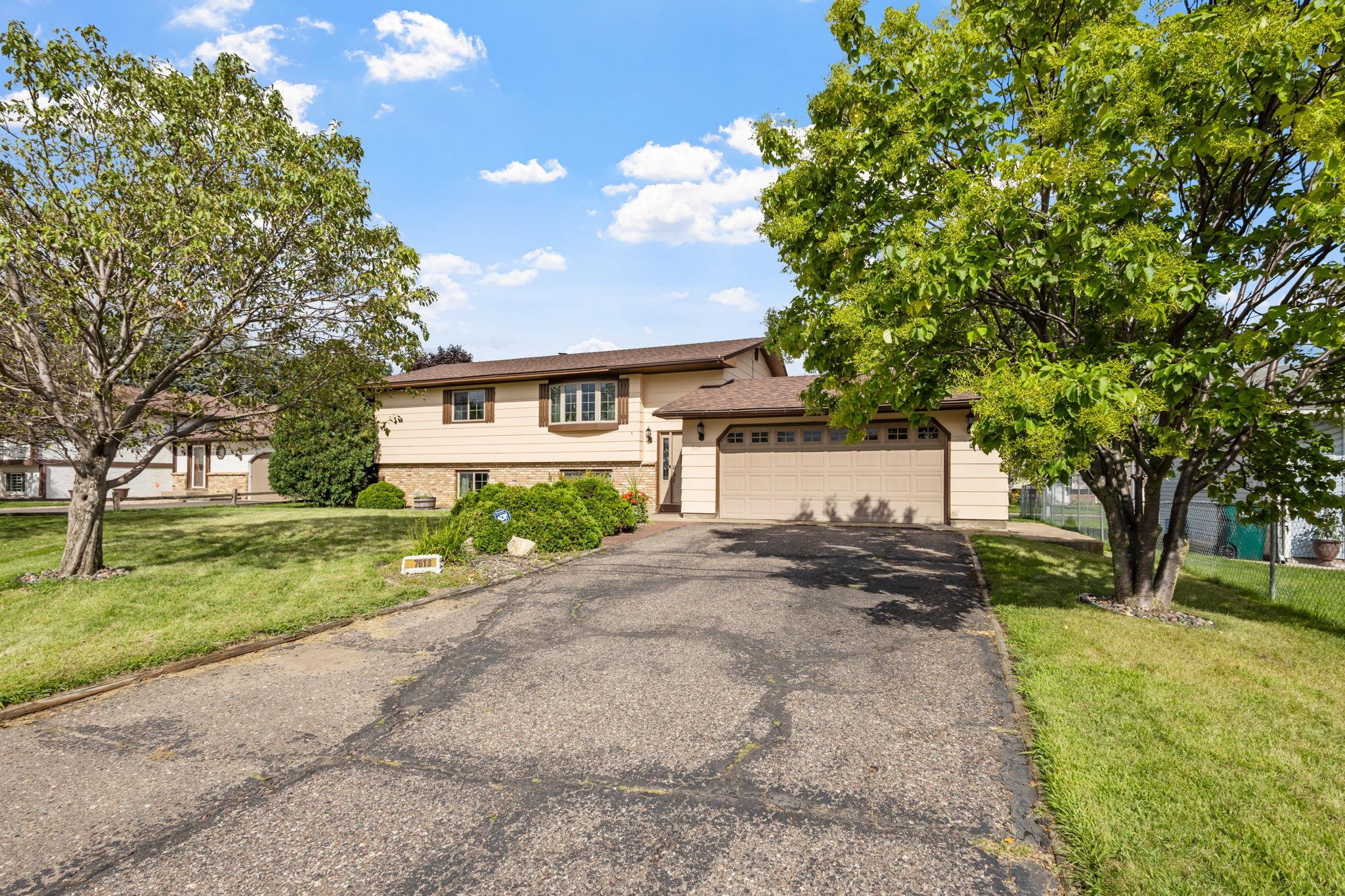7613 CENTRAL AVENUE
7613 Central Avenue, Minneapolis (Fridley), 55432, MN
-
Price: $319,900
-
Status type: For Sale
-
City: Minneapolis (Fridley)
-
Neighborhood: Meadowmoor Terrace
Bedrooms: 4
Property Size :1902
-
Listing Agent: NST16731,NST98699
-
Property type : Single Family Residence
-
Zip code: 55432
-
Street: 7613 Central Avenue
-
Street: 7613 Central Avenue
Bathrooms: 2
Year: 1973
Listing Brokerage: Coldwell Banker Burnet
FEATURES
- Range
- Refrigerator
- Microwave
- Dishwasher
DETAILS
This home built in 1973 was the original model home and has been impeccably cared for and maintained. There are 4 oversized bedrooms, 2 bathrooms and an attached 2 car garage. A beautifully manicured lawn with a fully fenced in yard. New mechanicals and new roof make this a worry free home! 3 season porch and deck off back of the home. Asphalt driveway in back for additional parking! Come put your own touch on your new home. Centrally located with easy access to major roadways.
INTERIOR
Bedrooms: 4
Fin ft² / Living Area: 1902 ft²
Below Ground Living: 895ft²
Bathrooms: 2
Above Ground Living: 1007ft²
-
Basement Details: Finished,
Appliances Included:
-
- Range
- Refrigerator
- Microwave
- Dishwasher
EXTERIOR
Air Conditioning: Central Air
Garage Spaces: 2
Construction Materials: N/A
Foundation Size: 920ft²
Unit Amenities:
-
Heating System:
-
- Forced Air
ROOMS
| Upper | Size | ft² |
|---|---|---|
| Living Room | 12 x 10'5 | 125 ft² |
| Dining Room | 9'11 x 13'1 | 129.74 ft² |
| Kitchen | 11'11 x 13'3 | 157.9 ft² |
| Bedroom 1 | 9'7 x 17'4 | 166.11 ft² |
| Bedroom 2 | 10' x 12'1 | 120.83 ft² |
| Sun Room | 9'11 x 6'1 | 60.33 ft² |
| Lower | Size | ft² |
|---|---|---|
| Bedroom 3 | 15'6 x 10'3 | 158.88 ft² |
| Bedroom 4 | 15'7 x 10'3 | 159.73 ft² |
| Family Room | 20'1 x 14'1 | 282.84 ft² |
LOT
Acres: N/A
Lot Size Dim.: 79 x 119
Longitude: 45.106
Latitude: -93.2377
Zoning: Residential-Single Family
FINANCIAL & TAXES
Tax year: 2024
Tax annual amount: $3,315
MISCELLANEOUS
Fuel System: N/A
Sewer System: City Sewer/Connected
Water System: City Water/Connected
ADITIONAL INFORMATION
MLS#: NST7637940
Listing Brokerage: Coldwell Banker Burnet

ID: 3316523
Published: August 22, 2024
Last Update: August 22, 2024
Views: 17






