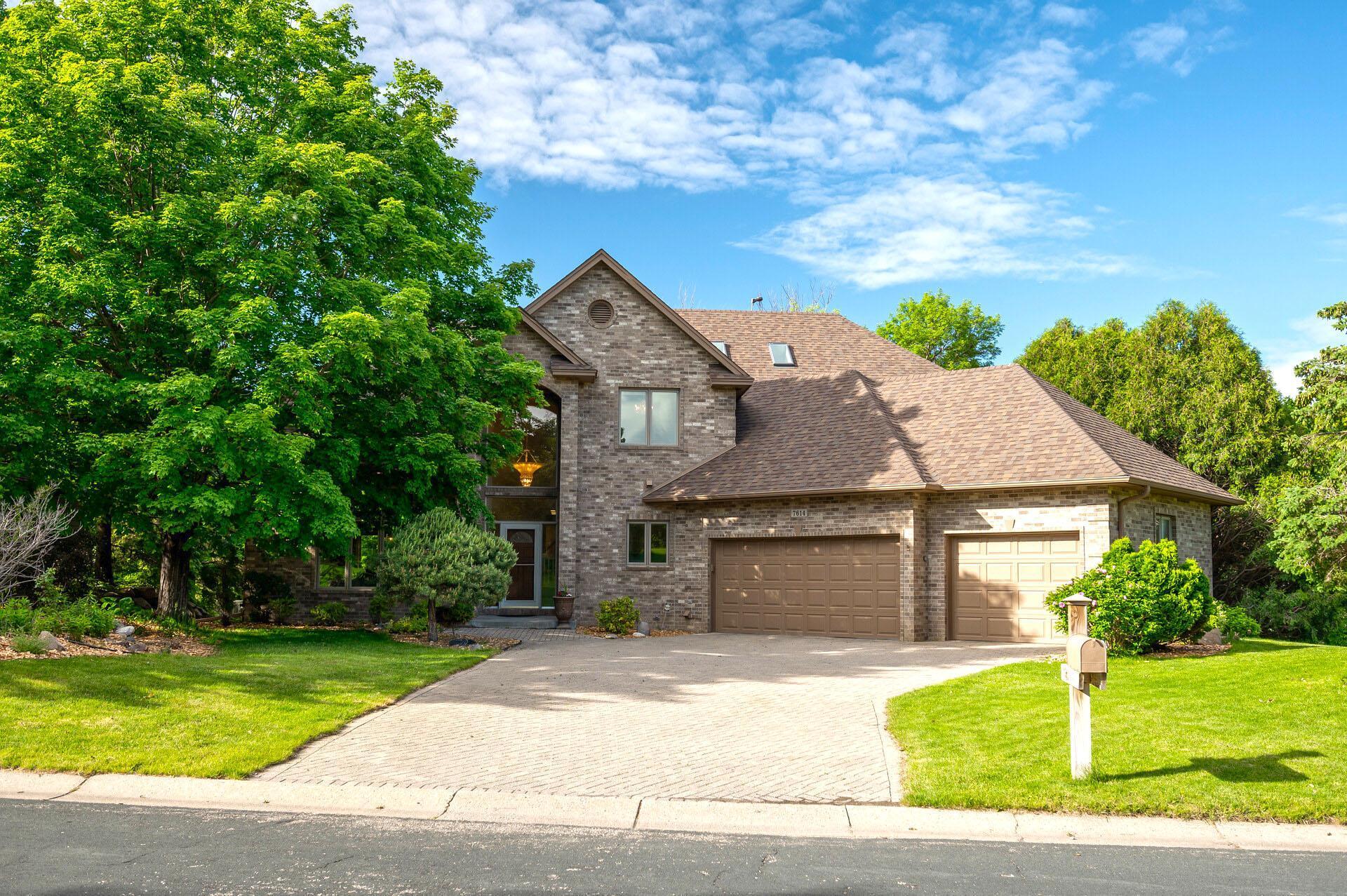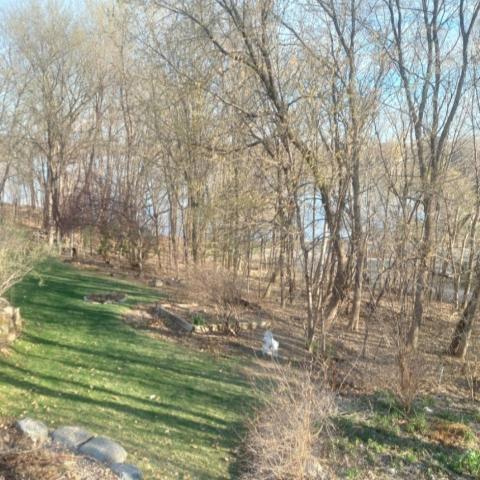7614 SHORE DRIVE
7614 Shore Drive, Chanhassen, 55317, MN
-
Price: $898,000
-
Status type: For Sale
-
City: Chanhassen
-
Neighborhood: South Lotus Lake Add
Bedrooms: 5
Property Size :4240
-
Listing Agent: NST16691,NST52114
-
Property type : Single Family Residence
-
Zip code: 55317
-
Street: 7614 Shore Drive
-
Street: 7614 Shore Drive
Bathrooms: 4
Year: 1993
Listing Brokerage: Coldwell Banker Burnet
FEATURES
- Range
- Refrigerator
- Washer
- Dryer
- Microwave
- Dishwasher
- Water Softener Owned
- Disposal
- Air-To-Air Exchanger
- Central Vacuum
- Gas Water Heater
DETAILS
Motivated Seller! Walking distance to downtown Chanhassen. This beautiful brick & cedar 2-Story walkout is located in the South Lotus Lake neighborhood just steps away from Lotus Lake with seasonal lake views. The main floor boasts a family room with built-in cabinets, a see-through marble gas fireplace, & sunlight streaming in from the exquisite 2-story windows & loft skylights. The large kitchen has solid maple floors, granite countertops, custom maple cabinets, walk-in pantry, and SS appliances. The formal living room has vaulted ceilings and is adjacent to the formal dining room. The 2nd story has 3 bedrooms, which includes a large owners suite with a walk-in shower, whirlpool tub, granite counters, walk-in closet, fireplace & 2nd deck overlooking the backyard. The walkout lower level includes a bar/kitchen, sauna, 2 additional bedrooms, tons of storage & a paver patio. NEW: roof, windows, freshly painted exterior, updated bathrooms, screen porch added, & more! This home is a must see!
INTERIOR
Bedrooms: 5
Fin ft² / Living Area: 4240 ft²
Below Ground Living: 1300ft²
Bathrooms: 4
Above Ground Living: 2940ft²
-
Basement Details: Walkout,
Appliances Included:
-
- Range
- Refrigerator
- Washer
- Dryer
- Microwave
- Dishwasher
- Water Softener Owned
- Disposal
- Air-To-Air Exchanger
- Central Vacuum
- Gas Water Heater
EXTERIOR
Air Conditioning: Central Air
Garage Spaces: 3
Construction Materials: N/A
Foundation Size: 1878ft²
Unit Amenities:
-
- Kitchen Window
- Hardwood Floors
- Walk-In Closet
- Sauna
- Kitchen Center Island
- Wet Bar
Heating System:
-
- Forced Air
ROOMS
| Main | Size | ft² |
|---|---|---|
| Living Room | 16x14 | 256 ft² |
| Dining Room | 14x12 | 196 ft² |
| Family Room | 18x15 | 324 ft² |
| Kitchen | 22x17 | 484 ft² |
| Laundry | 10x10 | 100 ft² |
| Foyer | 10x8 | 100 ft² |
| Den | 16x11 | 256 ft² |
| Screened Porch | 18x9 | 324 ft² |
| Upper | Size | ft² |
|---|---|---|
| Bedroom 1 | 22x15 | 484 ft² |
| Bedroom 2 | 13x12 | 169 ft² |
| Bedroom 3 | 13x13 | 169 ft² |
| Lower | Size | ft² |
|---|---|---|
| Bedroom 4 | 14x12 | 196 ft² |
| Bedroom 5 | 14x12 | 196 ft² |
| Family Room | 23x17 | 529 ft² |
| Patio | 18x18 | 324 ft² |
LOT
Acres: N/A
Lot Size Dim.: 96x171x100x146
Longitude: 44.8661
Latitude: -93.5232
Zoning: Residential-Single Family
FINANCIAL & TAXES
Tax year: 2023
Tax annual amount: $9,498
MISCELLANEOUS
Fuel System: N/A
Sewer System: City Sewer/Connected
Water System: City Water/Connected
ADITIONAL INFORMATION
MLS#: NST7622535
Listing Brokerage: Coldwell Banker Burnet

ID: 3166957
Published: July 17, 2024
Last Update: July 17, 2024
Views: 52











































































