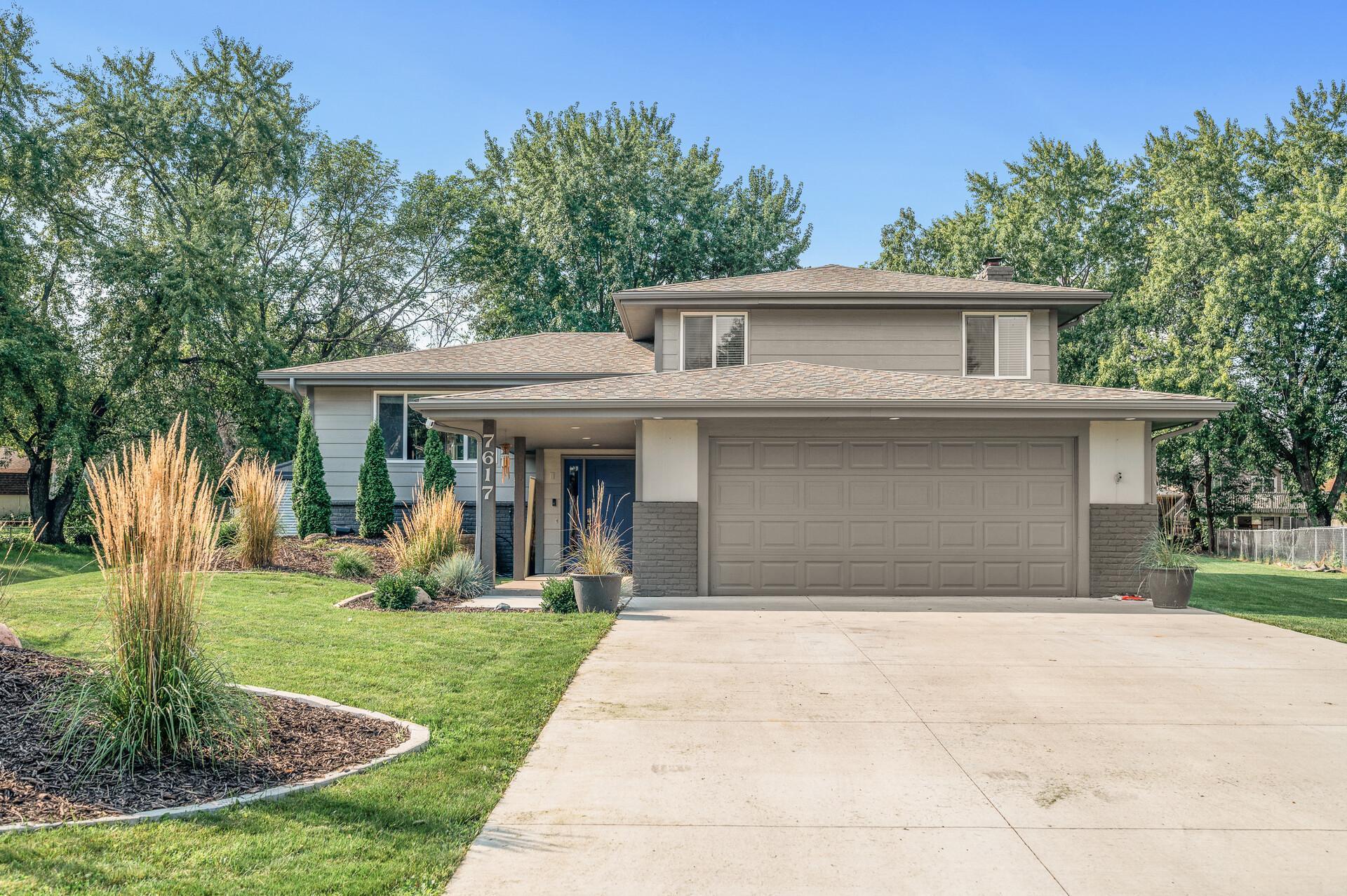7617 84TH AVENUE
7617 84th Avenue, Minneapolis (Brooklyn Park), 55445, MN
-
Price: $389,900
-
Status type: For Sale
-
Neighborhood: College Park
Bedrooms: 4
Property Size :2145
-
Listing Agent: NST26146,NST61105
-
Property type : Single Family Residence
-
Zip code: 55445
-
Street: 7617 84th Avenue
-
Street: 7617 84th Avenue
Bathrooms: 3
Year: 1978
Listing Brokerage: Exp Realty, LLC.
FEATURES
- Range
- Refrigerator
- Washer
- Dryer
- Microwave
- Dishwasher
- Disposal
- Gas Water Heater
DETAILS
Completely renovated home this 4 bedroom 2-1/2 bath open floor plan boasts a New Kitchen with large center island overlooking living room with big screen TV for entertaining, relax enjoy some coffee in the renovated 4 season porch by the fireplace, new upper level full bath, new 3/4 main level bath, new main level 1/2 bath, new paint throughout, new flooring through out, new exterior paint, new roof too many updates to list. Shed is not included in price.
INTERIOR
Bedrooms: 4
Fin ft² / Living Area: 2145 ft²
Below Ground Living: N/A
Bathrooms: 3
Above Ground Living: 2145ft²
-
Basement Details: Block, Daylight/Lookout Windows, Drain Tiled, Partial, Sump Pump,
Appliances Included:
-
- Range
- Refrigerator
- Washer
- Dryer
- Microwave
- Dishwasher
- Disposal
- Gas Water Heater
EXTERIOR
Air Conditioning: Central Air
Garage Spaces: 2
Construction Materials: N/A
Foundation Size: 1202ft²
Unit Amenities:
-
- Kitchen Center Island
Heating System:
-
- Forced Air
- Fireplace(s)
ROOMS
| Upper | Size | ft² |
|---|---|---|
| Living Room | 15x14 | 225 ft² |
| Dining Room | 11x11 | 121 ft² |
| Kitchen | 10x10 | 100 ft² |
| Bedroom 1 | 13x12 | 169 ft² |
| Bedroom 2 | 16x9 | 256 ft² |
| Bedroom 3 | 13x10 | 169 ft² |
| Four Season Porch | 16x14 | 256 ft² |
| Deck | 14x8 | 196 ft² |
| Main | Size | ft² |
|---|---|---|
| Family Room | 21x14 | 441 ft² |
| Bedroom 4 | 11x9 | 121 ft² |
| Foyer | 7x6 | 49 ft² |
| Patio | 16x16 | 256 ft² |
LOT
Acres: N/A
Lot Size Dim.: N69X129X141X177
Longitude: 45.106
Latitude: -93.3788
Zoning: Residential-Single Family
FINANCIAL & TAXES
Tax year: 2024
Tax annual amount: $4,241
MISCELLANEOUS
Fuel System: N/A
Sewer System: City Sewer/Connected
Water System: City Water/Connected
ADITIONAL INFORMATION
MLS#: NST7649500
Listing Brokerage: Exp Realty, LLC.

ID: 3402775
Published: September 14, 2024
Last Update: September 14, 2024
Views: 14






