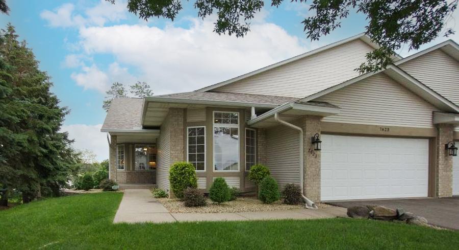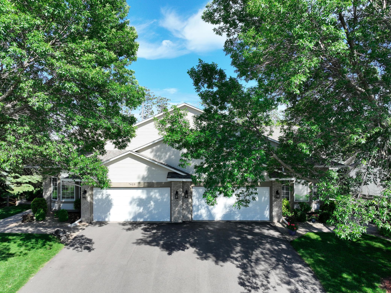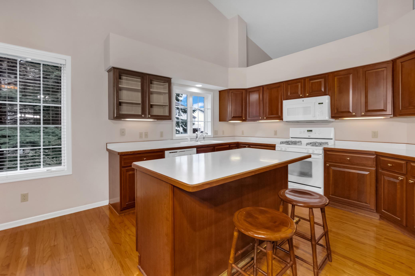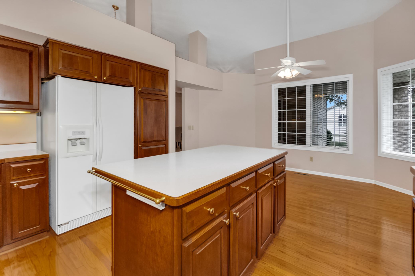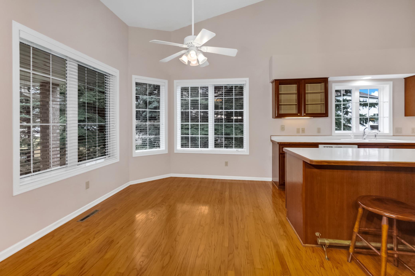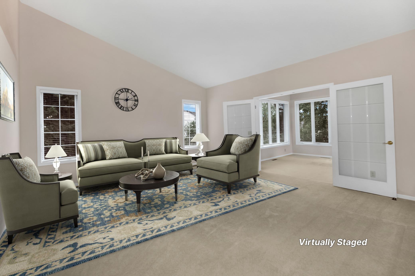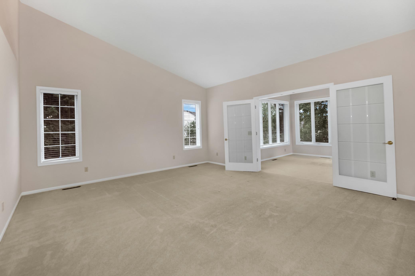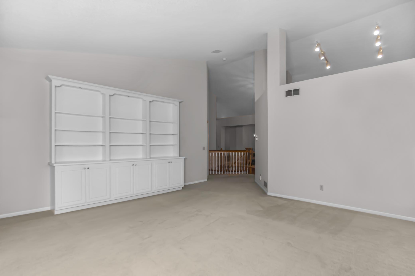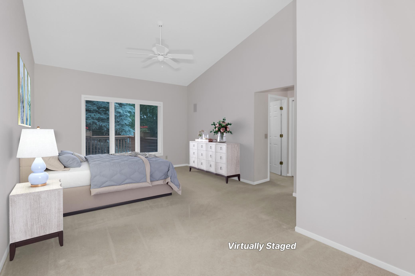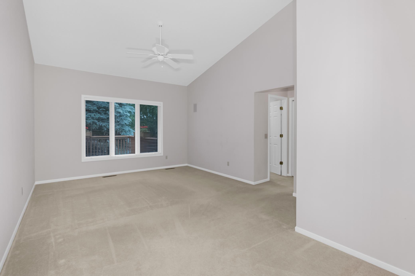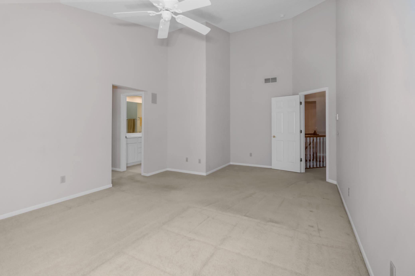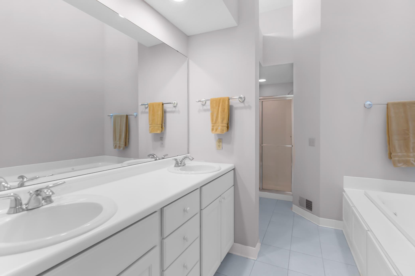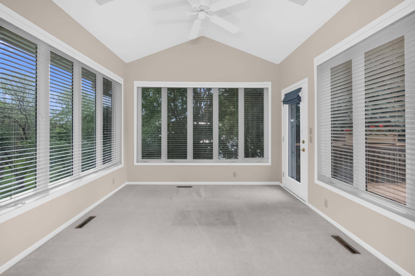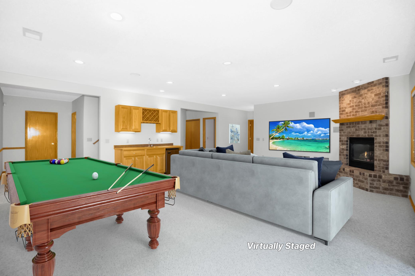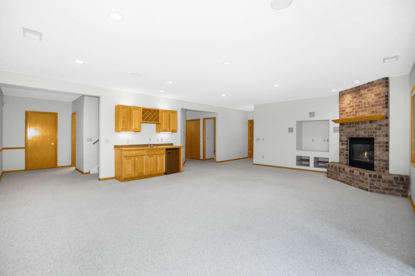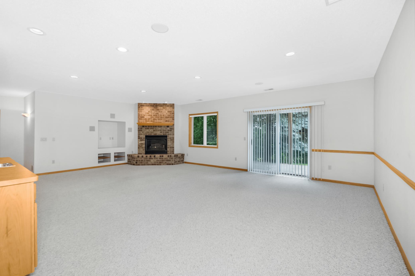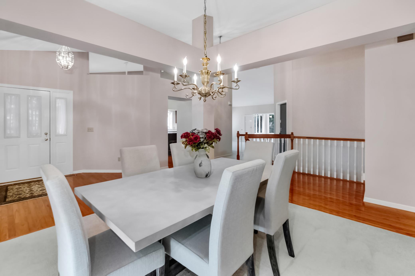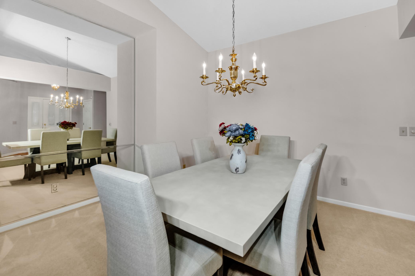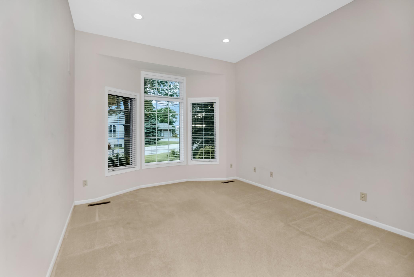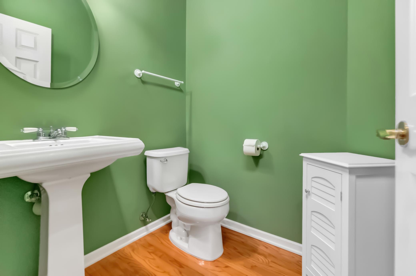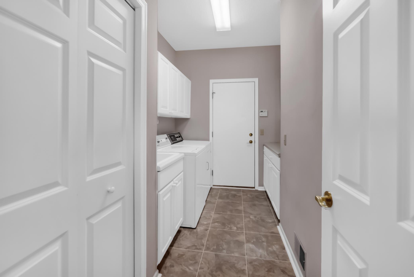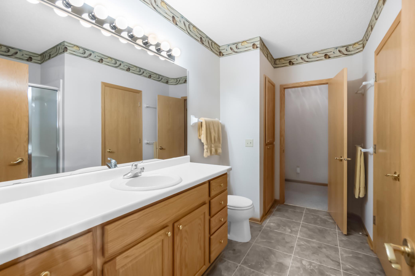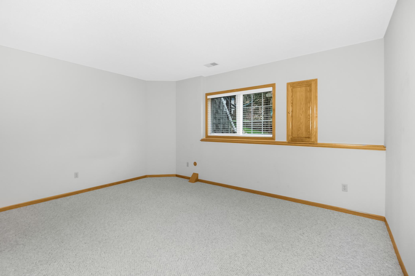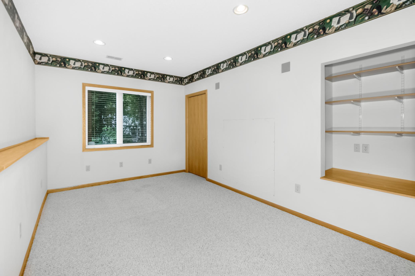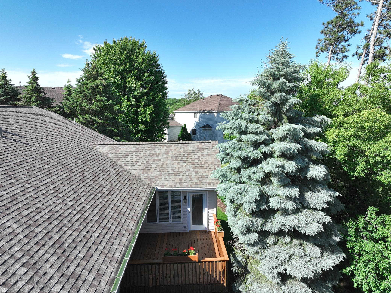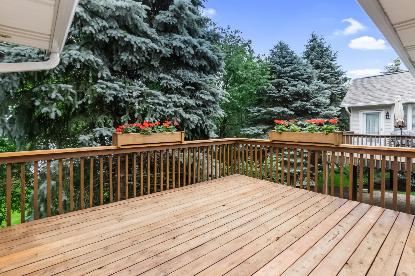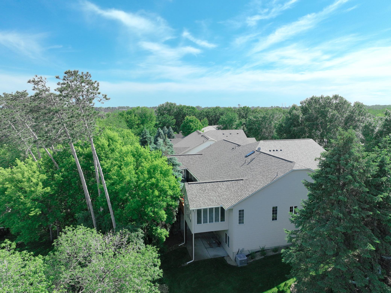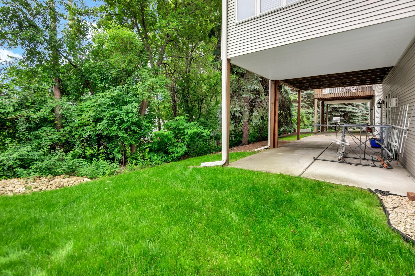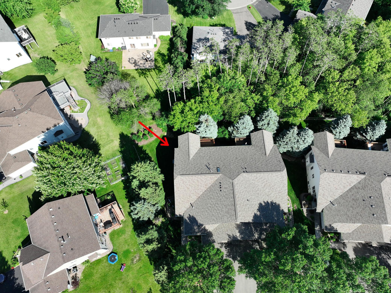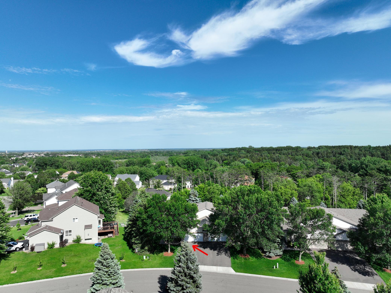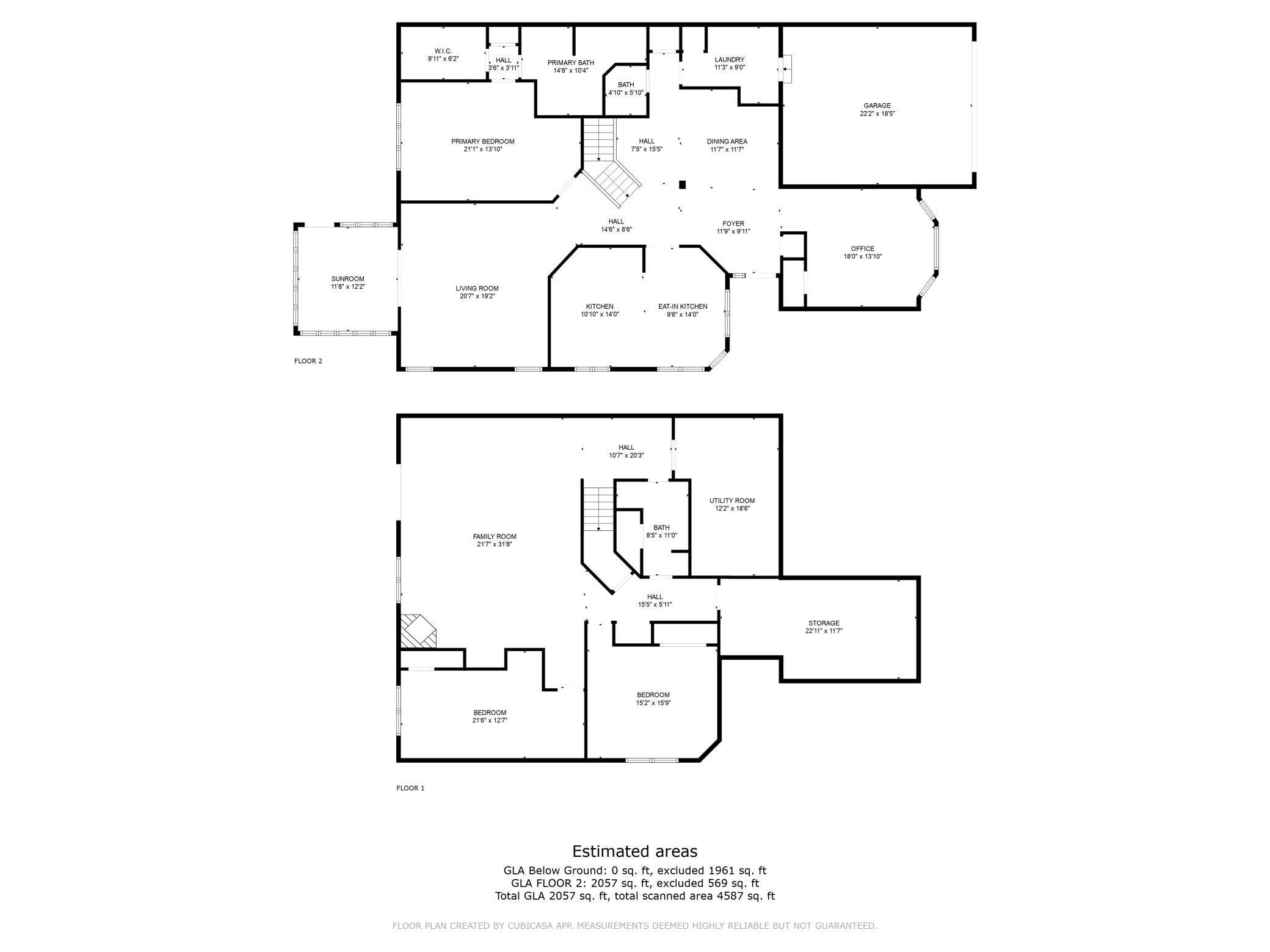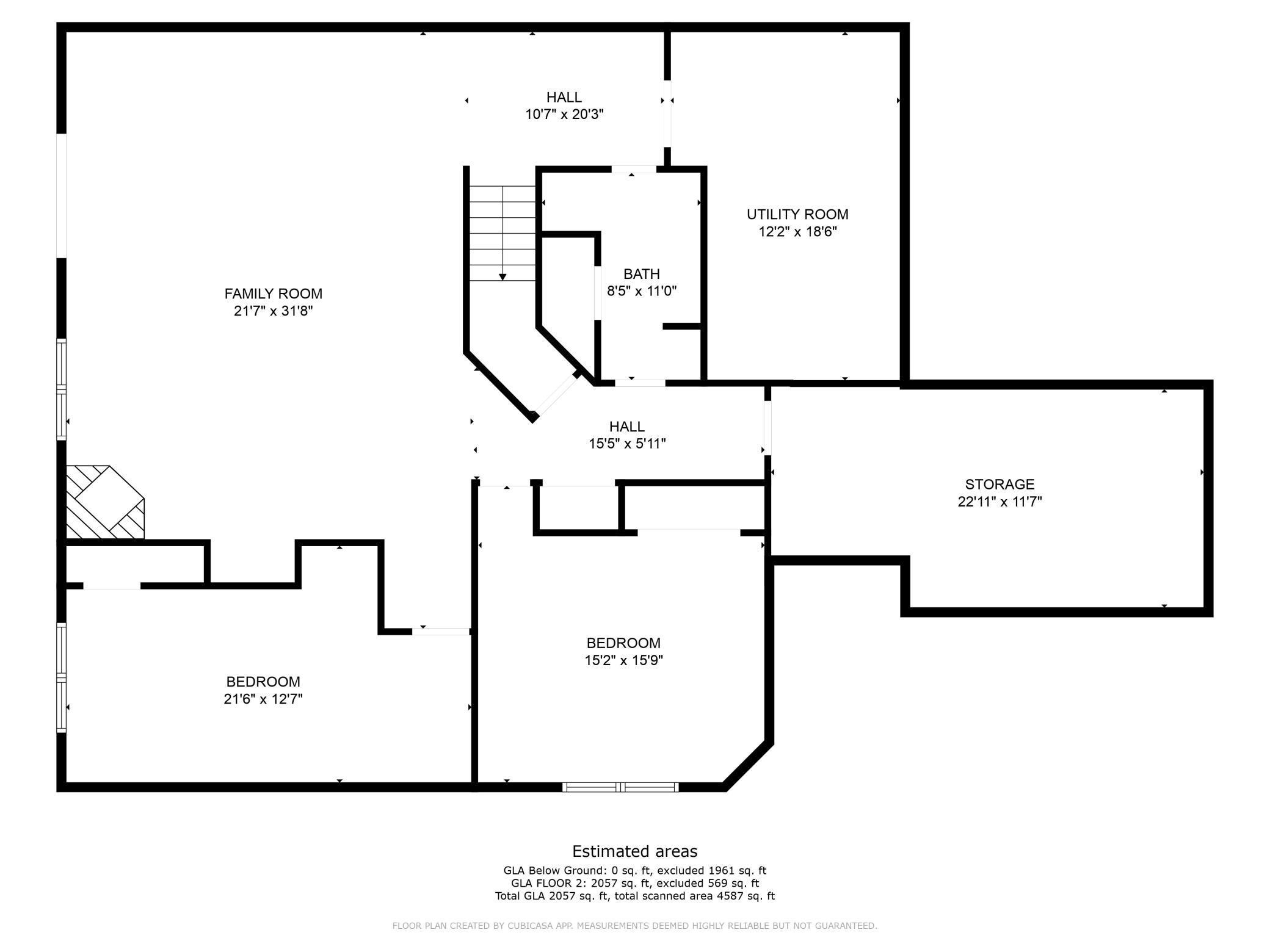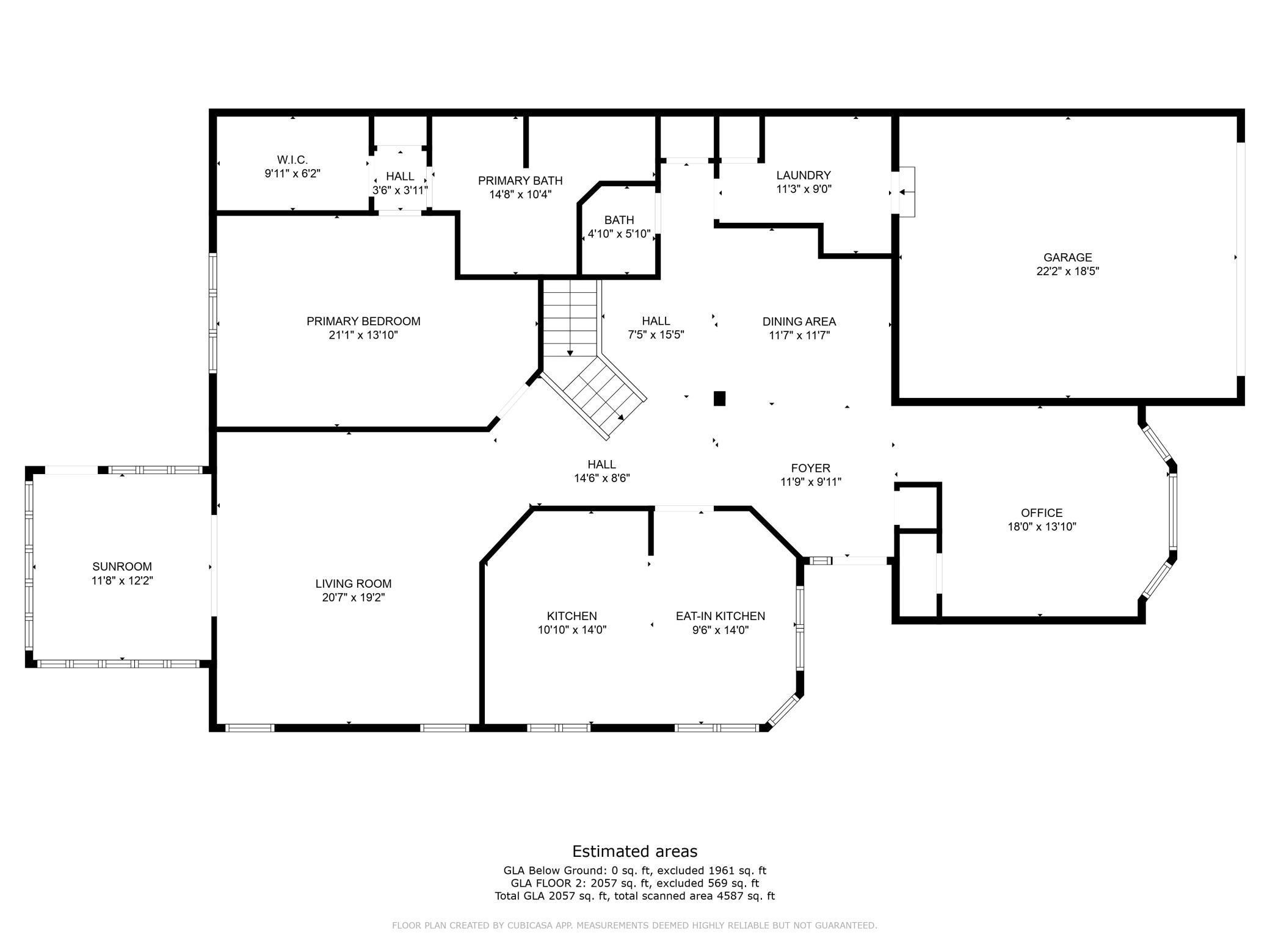7623 TEAL BAY
7623 Teal Bay , Saint Paul (Woodbury), 55125, MN
-
Price: $425,000
-
Status type: For Sale
-
City: Saint Paul (Woodbury)
-
Neighborhood: Preserve
Bedrooms: 3
Property Size :3463
-
Listing Agent: NST49277,NST72063
-
Property type : Townhouse Side x Side
-
Zip code: 55125
-
Street: 7623 Teal Bay
-
Street: 7623 Teal Bay
Bathrooms: 3
Year: 1998
Listing Brokerage: Realty Group
FEATURES
- Range
- Refrigerator
- Washer
- Dryer
- Microwave
- Exhaust Fan
- Dishwasher
- Water Softener Owned
- Disposal
- Cooktop
- Humidifier
- Water Filtration System
- Gas Water Heater
DETAILS
Rarely available, desirable rambler townhome in the beautifully landscaped & tree-lined Preserve development! Spacious unit with cathedral ceilings has everything you need on the main level: primary bedroom with large walk-in closet & ensuite full bath with separate walk-in shower & tub (w/skylight above). Large eat-in kitchen with lots of cupboard space and center island; formal dining area; great den/home office in the front of the unit w/lots of windows; 4-season sunroom with attached deck on the back; and walk-through laundry room leading to a large 2-car garage. The lower level has a large family room with a beautiful floor-to-ceiling brick gas fireplace, wet bar, and walk out patio door to a large cement-floored patio; 2 guest bedrooms; and walk-through 3/4 bath. Home also includes a whole-house sound system (with subwoofer included) as well as plenty of storage in two lower level unfinished areas. Lots of updates done & included in public supplements. Enjoy easy living here with convenient location close to 494/694, I-94, tons of shopping, restaurants, entertainment and great parks!
INTERIOR
Bedrooms: 3
Fin ft² / Living Area: 3463 ft²
Below Ground Living: 1414ft²
Bathrooms: 3
Above Ground Living: 2049ft²
-
Basement Details: Daylight/Lookout Windows, Drain Tiled, Egress Window(s), Finished, Full, Concrete, Sump Pump, Walkout,
Appliances Included:
-
- Range
- Refrigerator
- Washer
- Dryer
- Microwave
- Exhaust Fan
- Dishwasher
- Water Softener Owned
- Disposal
- Cooktop
- Humidifier
- Water Filtration System
- Gas Water Heater
EXTERIOR
Air Conditioning: Central Air
Garage Spaces: 2
Construction Materials: N/A
Foundation Size: 2048ft²
Unit Amenities:
-
- Kitchen Window
- Deck
- Natural Woodwork
- Hardwood Floors
- Sun Room
- Ceiling Fan(s)
- Walk-In Closet
- Vaulted Ceiling(s)
- Washer/Dryer Hookup
- In-Ground Sprinkler
- Cable
- Skylight
- Kitchen Center Island
- French Doors
- Wet Bar
- Satelite Dish
- Tile Floors
- Main Floor Primary Bedroom
- Primary Bedroom Walk-In Closet
Heating System:
-
- Forced Air
- Fireplace(s)
ROOMS
| Main | Size | ft² |
|---|---|---|
| Living Room | 20.7x19.2 | 394.51 ft² |
| Kitchen | 20.4x14 | 414.8 ft² |
| Dining Room | 11.7x11.7 | 134.17 ft² |
| Office | 18x13.10 | 249 ft² |
| Four Season Porch | 12.2x11.8 | 141.94 ft² |
| Bedroom 1 | 21.1x13.10 | 291.65 ft² |
| Primary Bathroom | 14.8x10.4 | 151.56 ft² |
| Deck | 12x12 | 144 ft² |
| Laundry | 11.3x9 | 127.13 ft² |
| Foyer | 11.9x9.11 | 116.52 ft² |
| Walk In Closet | 9.11x6.2 | 61.15 ft² |
| Lower | Size | ft² |
|---|---|---|
| Family Room | 31.8x21.7 | 683.47 ft² |
| Bedroom 2 | 21.6x12.7 | 270.54 ft² |
| Bedroom 3 | 15.9x15.2 | 238.88 ft² |
| Bathroom | 11x8.5 | 92.58 ft² |
| Utility Room | 22.11x11.7 | 265.45 ft² |
| Storage | 18.6x12.2 | 225.08 ft² |
LOT
Acres: N/A
Lot Size Dim.: 3668
Longitude: 44.9352
Latitude: -92.952
Zoning: Residential-Single Family
FINANCIAL & TAXES
Tax year: 2024
Tax annual amount: $4,568
MISCELLANEOUS
Fuel System: N/A
Sewer System: City Sewer/Connected
Water System: City Water/Connected
ADITIONAL INFORMATION
MLS#: NST7656704
Listing Brokerage: Realty Group

ID: 3437338
Published: October 01, 2024
Last Update: October 01, 2024
Views: 28


