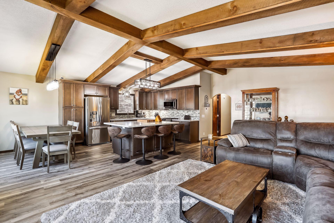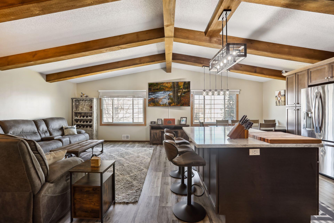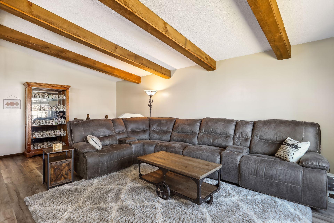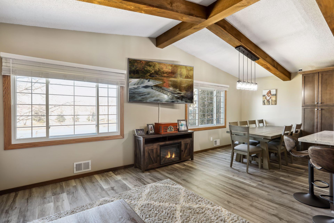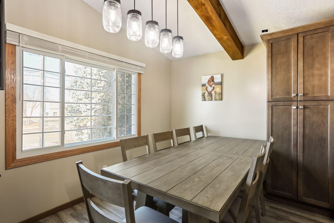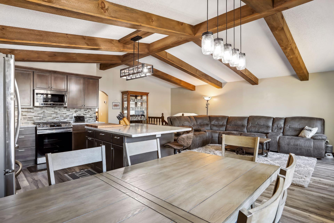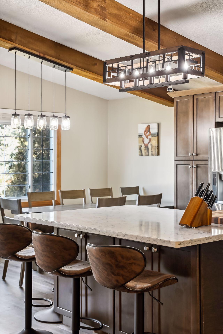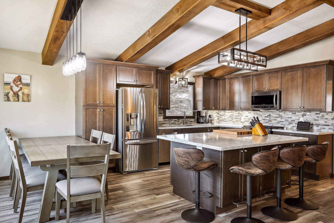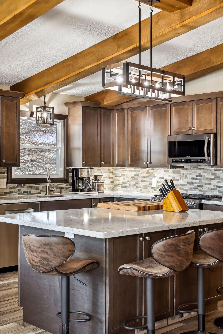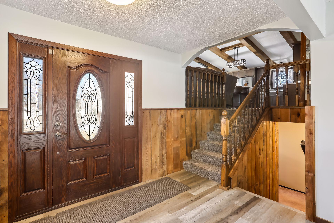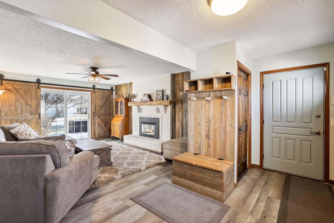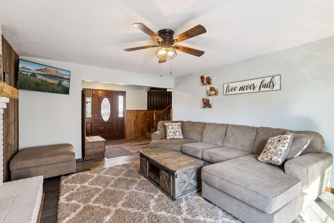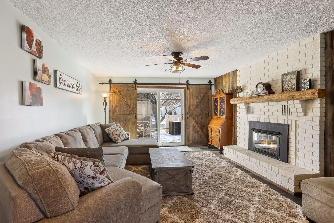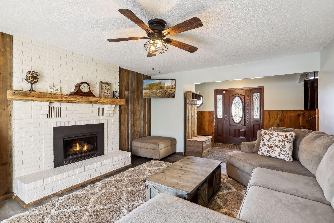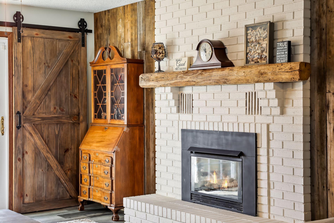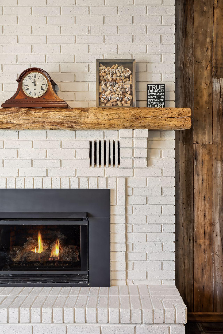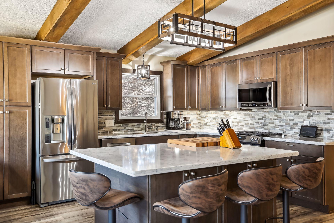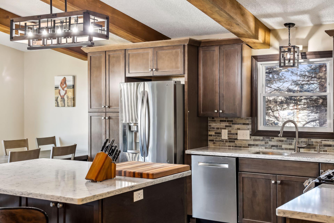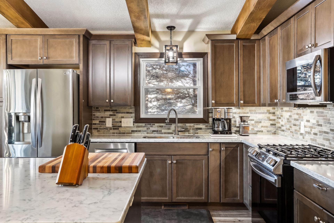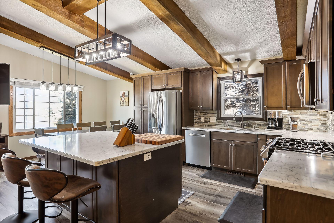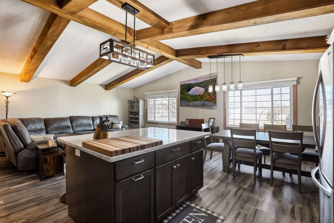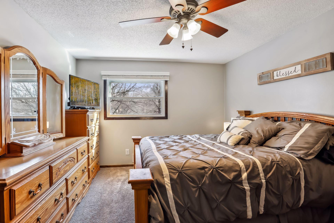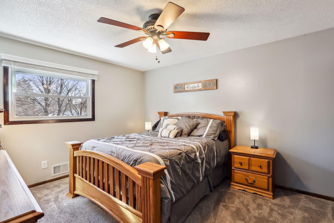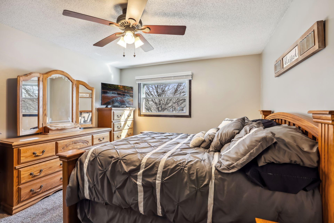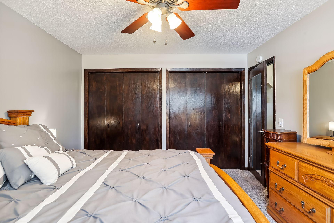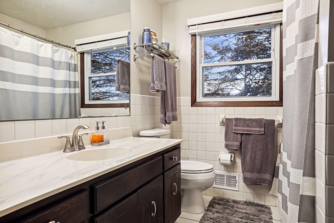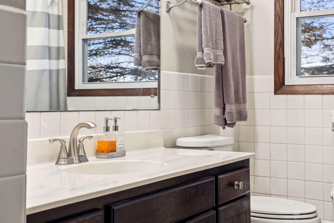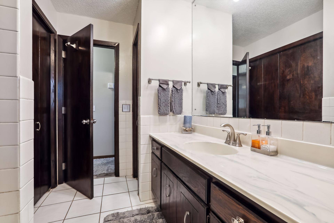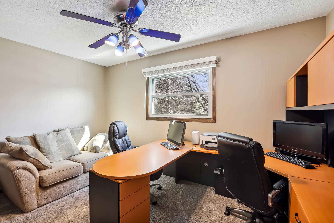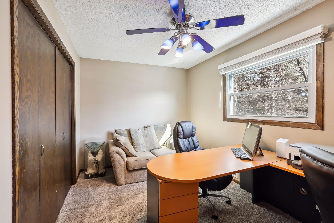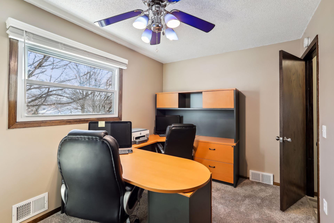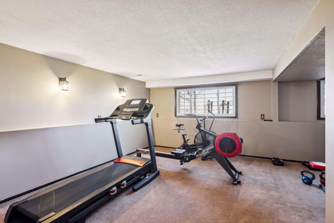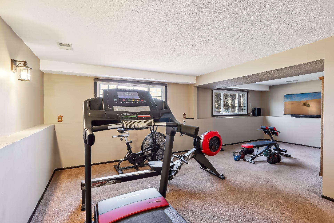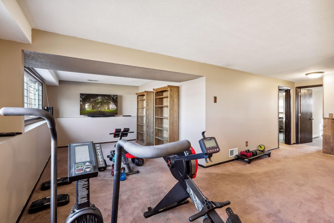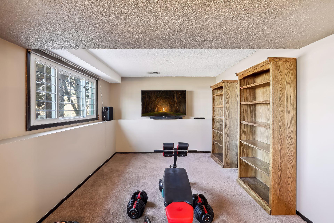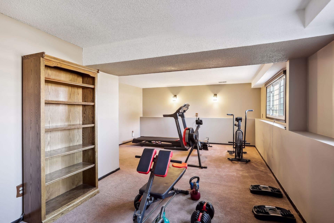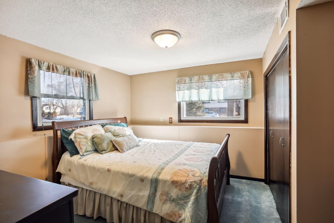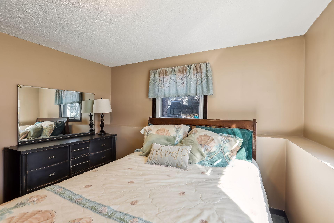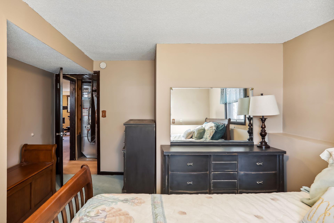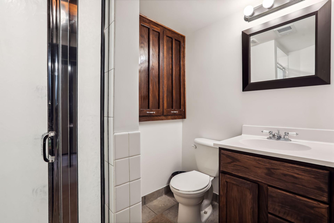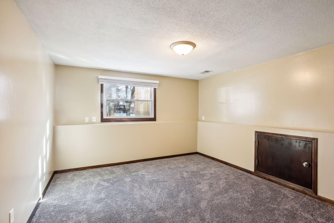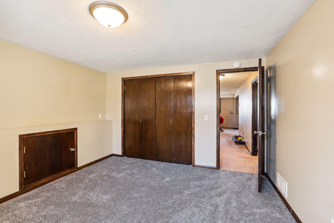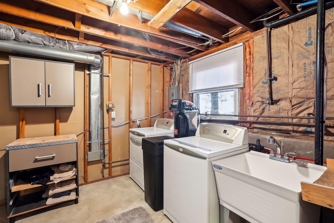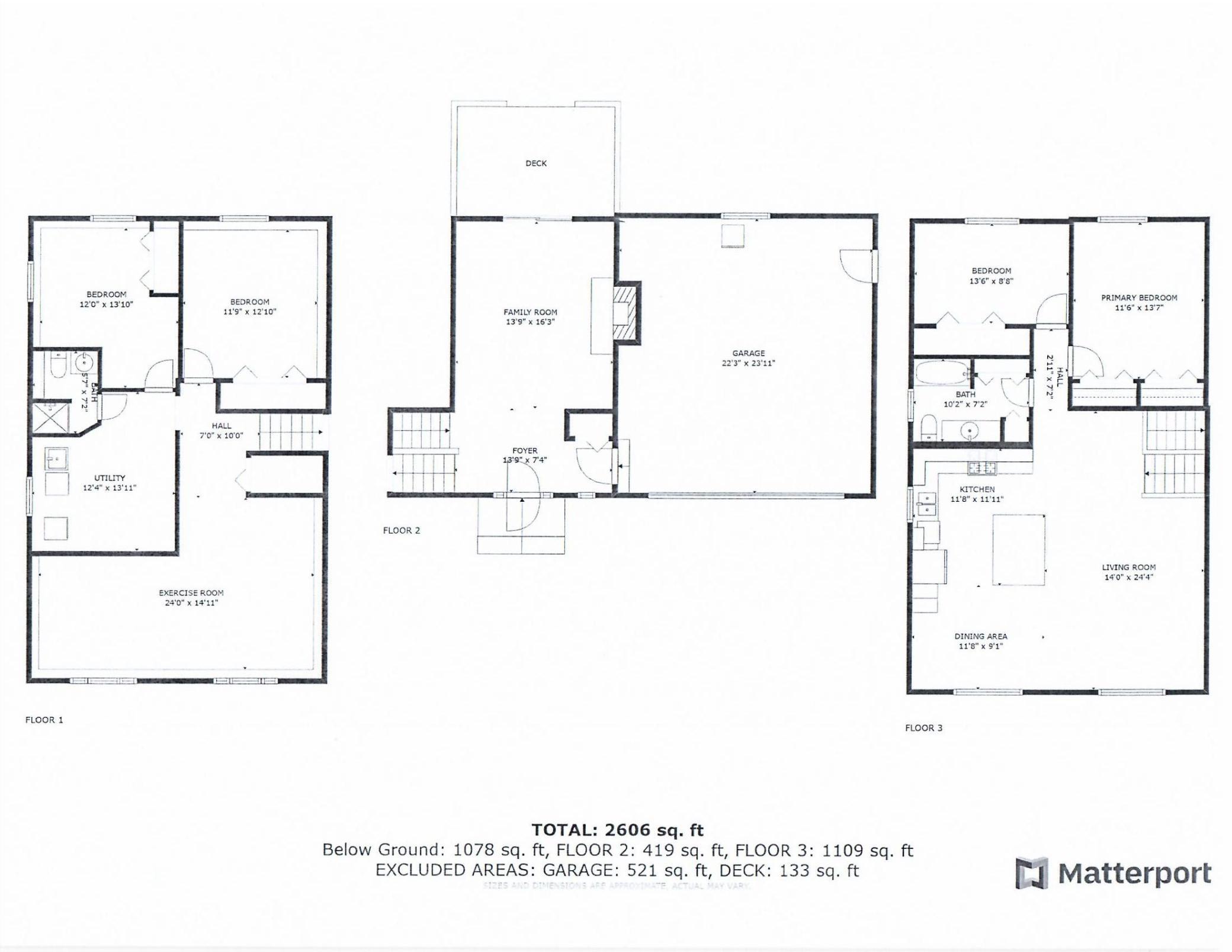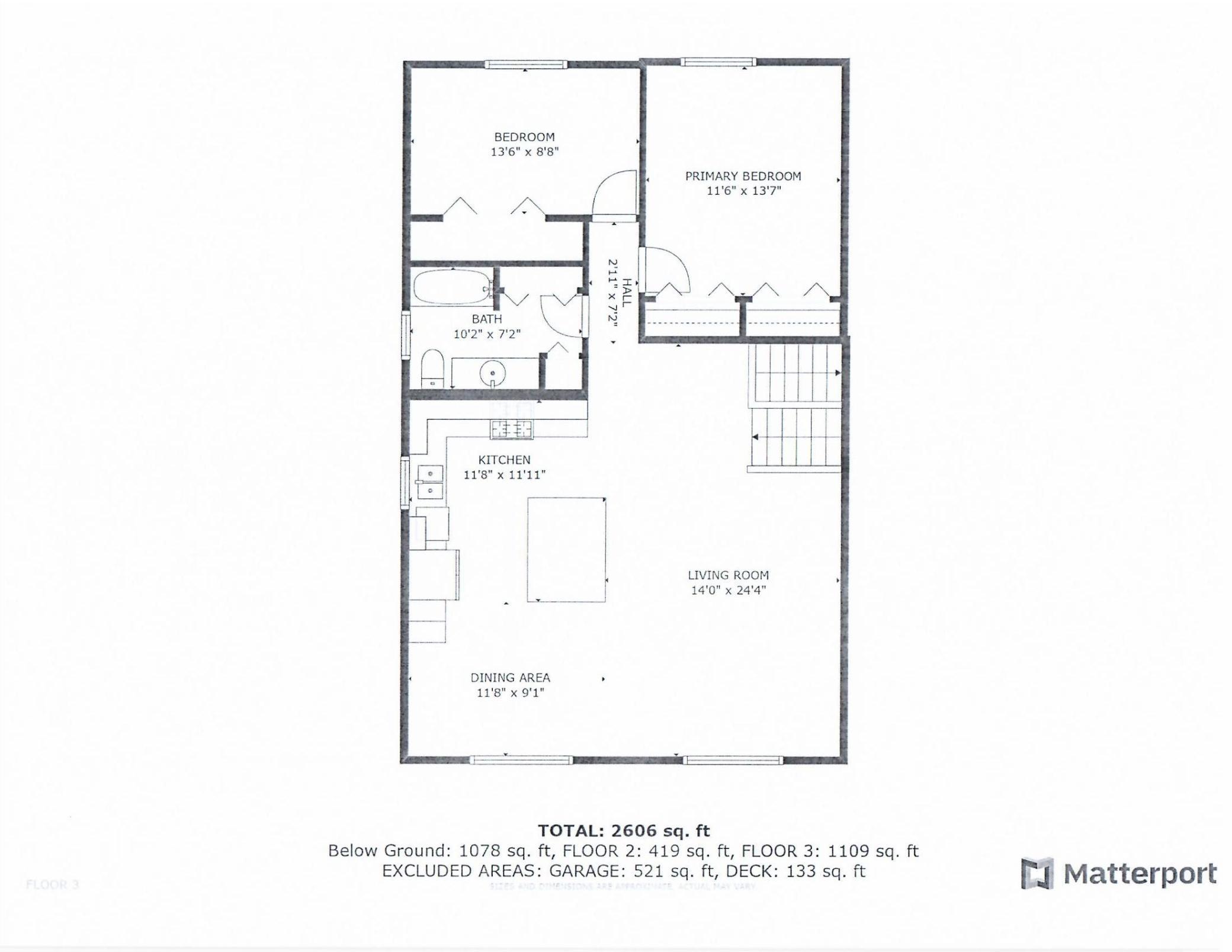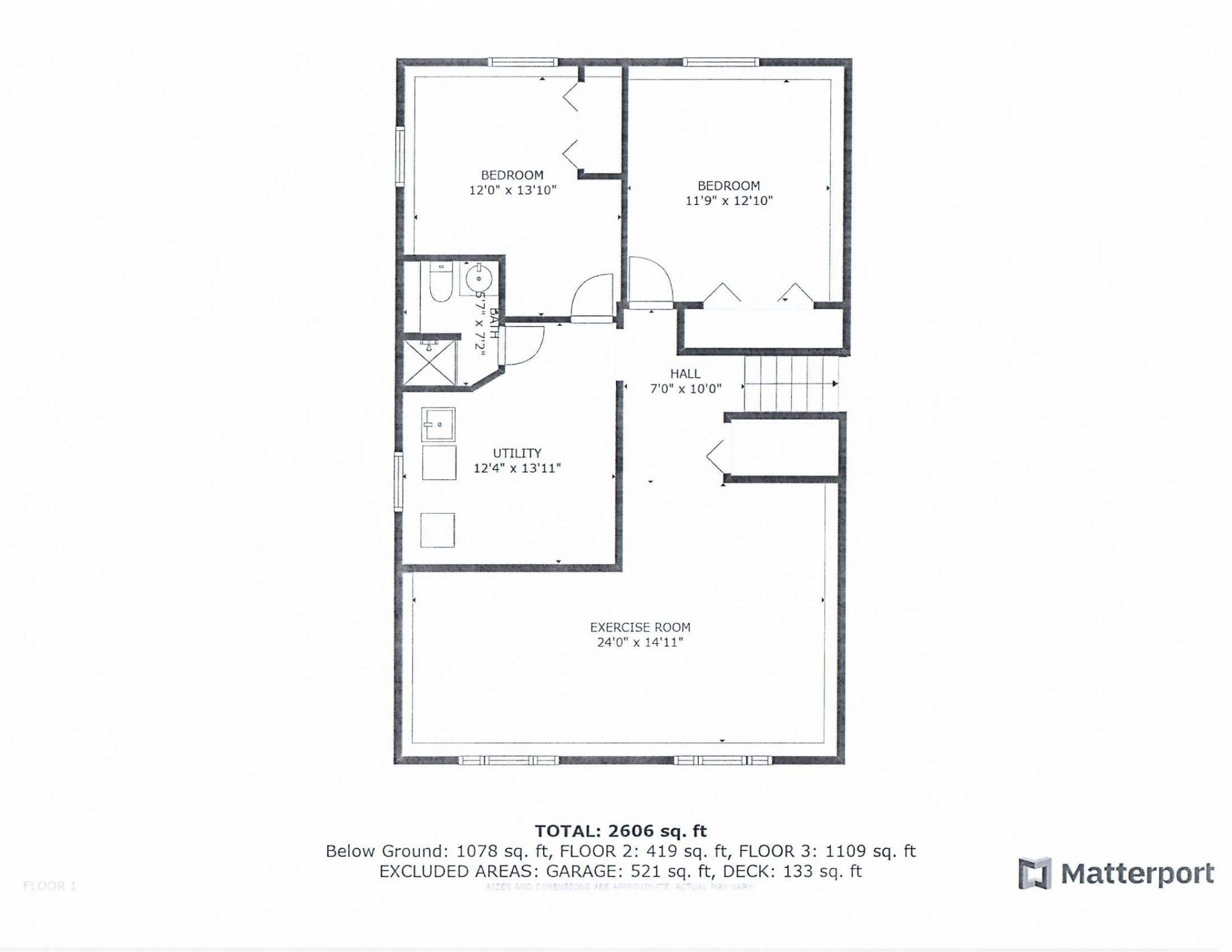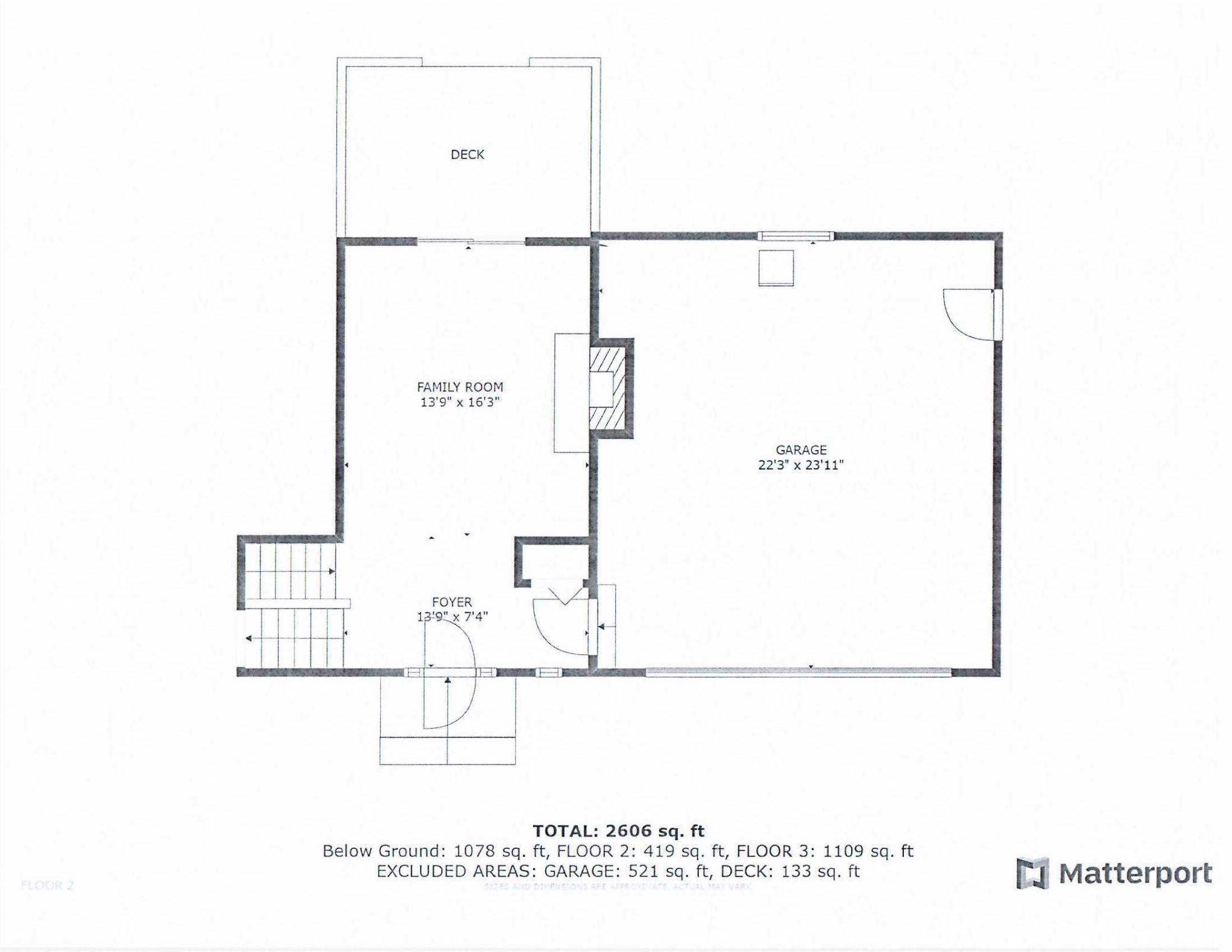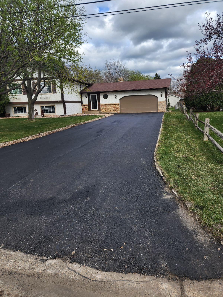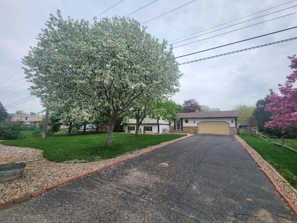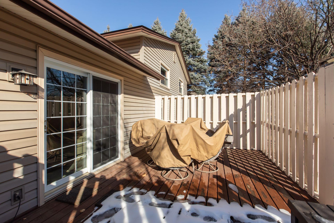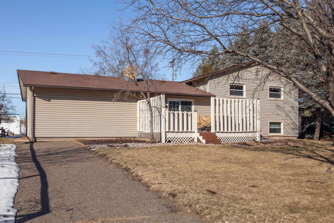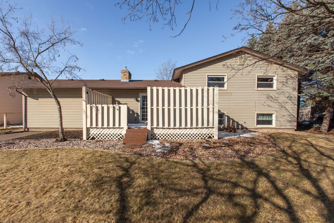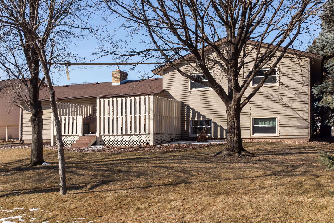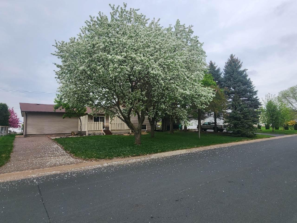7627 CENTRAL AVENUE
7627 Central Avenue, Fridley, 55432, MN
-
Price: $425,000
-
Status type: For Sale
-
City: Fridley
-
Neighborhood: Meadowmoor Terrace
Bedrooms: 4
Property Size :2565
-
Listing Agent: NST17994,NST74104
-
Property type : Single Family Residence
-
Zip code: 55432
-
Street: 7627 Central Avenue
-
Street: 7627 Central Avenue
Bathrooms: 2
Year: 1973
Listing Brokerage: RE/MAX Results
FEATURES
- Range
- Refrigerator
- Washer
- Dryer
- Microwave
- Dishwasher
- Water Softener Owned
- Disposal
- Gas Water Heater
- Stainless Steel Appliances
DETAILS
Beautiful Updates Complete this 4 Bed/2 Bath home with expensive improvements made. See supplements for a complete list of updates and 3D floor plan. New flooring, remodeled kitchen, fresh paint are just a few things you will notice. Upstairs features remodeled kitchen/dining/LR space with 2 large bedrooms and a full bath. Downstairs features 2 large bedrooms, amusement room and ¾ bath. The home is close to Medtronic, Mercy Hospital (Unity Campus), Northtown Mall, Hwy 65, I-694, lots of dining & retail choices nearby. Come check out this updated home today.
INTERIOR
Bedrooms: 4
Fin ft² / Living Area: 2565 ft²
Below Ground Living: 800ft²
Bathrooms: 2
Above Ground Living: 1765ft²
-
Basement Details: Block, Crawl Space, Daylight/Lookout Windows, Finished, Full, Walkout,
Appliances Included:
-
- Range
- Refrigerator
- Washer
- Dryer
- Microwave
- Dishwasher
- Water Softener Owned
- Disposal
- Gas Water Heater
- Stainless Steel Appliances
EXTERIOR
Air Conditioning: Central Air
Garage Spaces: 2
Construction Materials: N/A
Foundation Size: 1395ft²
Unit Amenities:
-
- Kitchen Window
- Deck
- Hardwood Floors
- Vaulted Ceiling(s)
- Washer/Dryer Hookup
- In-Ground Sprinkler
Heating System:
-
- Forced Air
ROOMS
| Upper | Size | ft² |
|---|---|---|
| Living Room | 14X24 | 196 ft² |
| Dining Room | 9X12 | 81 ft² |
| Kitchen | 11X12 | 121 ft² |
| Bedroom 1 | 14X11 | 196 ft² |
| Bedroom 2 | 14X8 | 196 ft² |
| Main | Size | ft² |
|---|---|---|
| Family Room | 14x16 | 196 ft² |
| Foyer | 14X7 | 196 ft² |
| Lower | Size | ft² |
|---|---|---|
| Bedroom 3 | 12X13 | 144 ft² |
| Bedroom 4 | 12X12 | 144 ft² |
| Exercise Room | 24X14 | 576 ft² |
LOT
Acres: N/A
Lot Size Dim.: 79x120
Longitude: 45.1063
Latitude: -93.2377
Zoning: Residential-Single Family
FINANCIAL & TAXES
Tax year: 2023
Tax annual amount: $3,767
MISCELLANEOUS
Fuel System: N/A
Sewer System: City Sewer/Connected
Water System: City Water/Connected
ADITIONAL INFORMATION
MLS#: NST7332940
Listing Brokerage: RE/MAX Results

ID: 3112919
Published: March 01, 2024
Last Update: March 01, 2024
Views: 1


