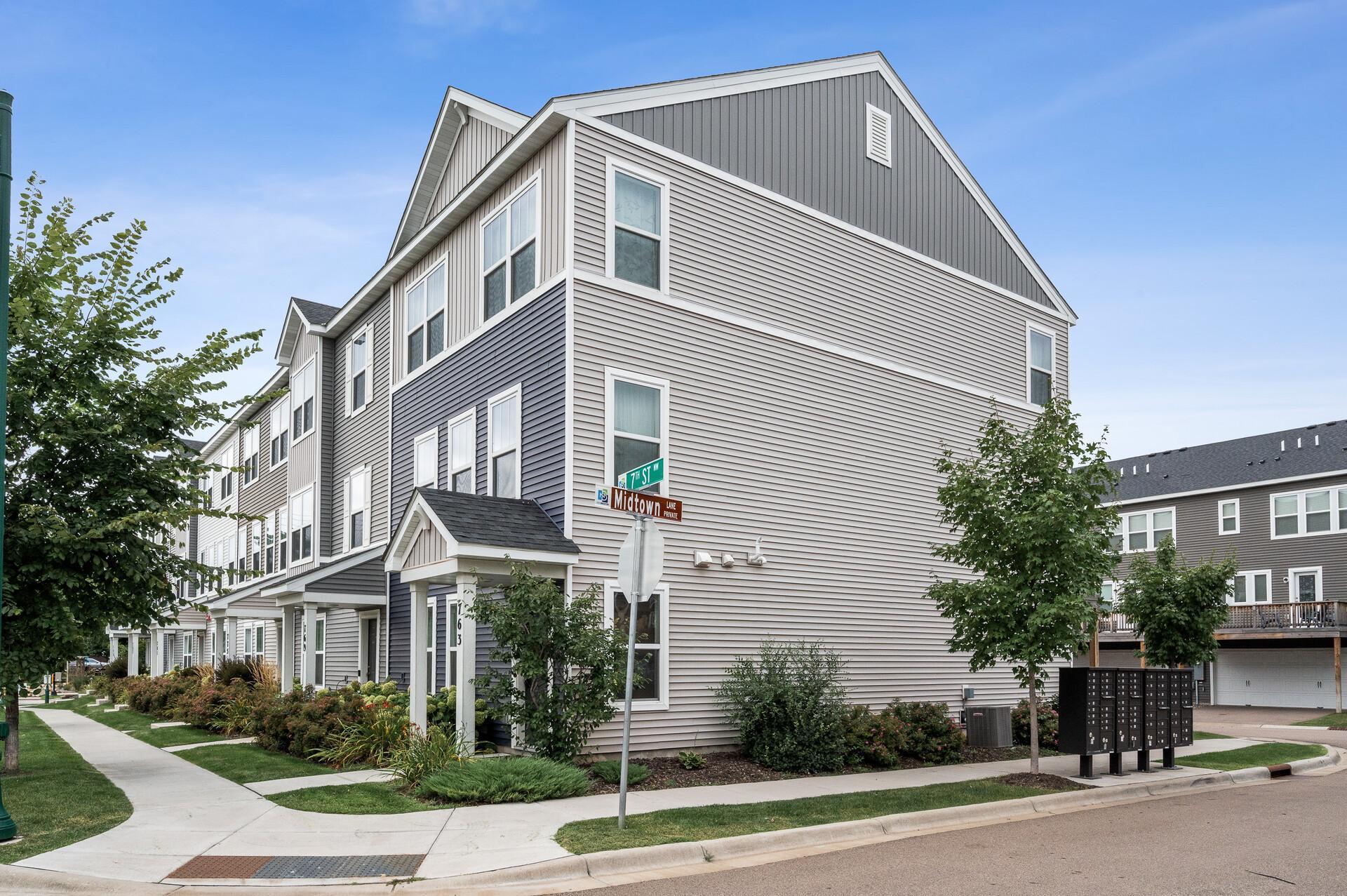763 MIDTOWN LANE
763 Midtown Lane, Saint Paul (New Brighton), 55112, MN
-
Price: $400,000
-
Status type: For Sale
-
Neighborhood: Midtown Village
Bedrooms: 3
Property Size :2142
-
Listing Agent: NST18899,NST277225
-
Property type : Townhouse Side x Side
-
Zip code: 55112
-
Street: 763 Midtown Lane
-
Street: 763 Midtown Lane
Bathrooms: 4
Year: 2020
Listing Brokerage: Bridge Realty, LLC
FEATURES
- Range
- Refrigerator
- Washer
- Dryer
- Microwave
- Dishwasher
- Stainless Steel Appliances
DETAILS
Step into this sleek, modern 3-bedroom, 4-bathroom end-unit townhome, located right in the vibrant heart of New Brighton and within the sought-after Mounds View School District. Built in 2020, this home combines the latest in contemporary design with a fresh, like-new feel. Just minutes away from Hansen Park, Long Lake, coffee shops, trendy restaurants, and all your grocery needs. Plus, with quick access to highways 35W and 694, commuting and exploring the city are a breeze. Inside, you’ll find a versatile flex room that’s perfect for a home office, gym, playroom, or even a 4th bedroom. The first floor also includes a half bath and access to the attached 2-car garage with the utility room. The second level is where the magic happens. It’s flooded with natural light and features a spacious living area with a cozy sitting room that opens onto a deck, a modern kitchen with a huge quartz island, stylish light fixtures, stainless steel appliances, and a large dining space. There’s even a conveniently located half bath. Head up to the third level to find your personal retreat. The primary bedroom comes with an En Suite bath and a walk-in closet. There is also a laundry closet, a full bath, and two additional bedrooms. This place is ready for you to move in and make it your own. We can’t wait for you to see it!
INTERIOR
Bedrooms: 3
Fin ft² / Living Area: 2142 ft²
Below Ground Living: N/A
Bathrooms: 4
Above Ground Living: 2142ft²
-
Basement Details: Slab,
Appliances Included:
-
- Range
- Refrigerator
- Washer
- Dryer
- Microwave
- Dishwasher
- Stainless Steel Appliances
EXTERIOR
Air Conditioning: Central Air
Garage Spaces: 2
Construction Materials: N/A
Foundation Size: 867ft²
Unit Amenities:
-
- Deck
- Porch
- Washer/Dryer Hookup
- Paneled Doors
- Kitchen Center Island
- Primary Bedroom Walk-In Closet
Heating System:
-
- Forced Air
ROOMS
| Main | Size | ft² |
|---|---|---|
| Family Room | 15x12 | 225 ft² |
| Dining Room | 21x11 | 441 ft² |
| Kitchen | 17x15 | 289 ft² |
| Upper | Size | ft² |
|---|---|---|
| Bedroom 1 | 13x12 | 169 ft² |
| Bedroom 2 | 10x10 | 100 ft² |
| Bedroom 3 | 11x10 | 121 ft² |
LOT
Acres: N/A
Lot Size Dim.: Common
Longitude: 45.0612
Latitude: -93.1975
Zoning: Residential-Single Family
FINANCIAL & TAXES
Tax year: 2024
Tax annual amount: $5,000
MISCELLANEOUS
Fuel System: N/A
Sewer System: City Sewer/Connected
Water System: City Water/Connected
ADITIONAL INFORMATION
MLS#: NST7640525
Listing Brokerage: Bridge Realty, LLC

ID: 3366286
Published: September 05, 2024
Last Update: September 05, 2024
Views: 8






