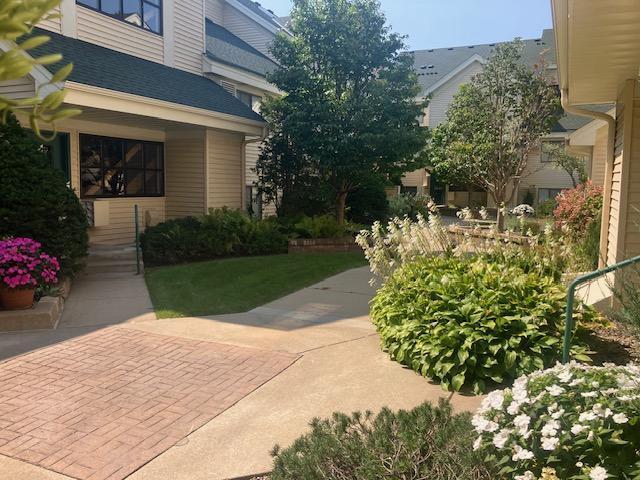7631 EDINBOROUGH WAY
7631 Edinborough Way, Minneapolis (Edina), 55435, MN
-
Price: $250,000
-
Status type: For Sale
-
City: Minneapolis (Edina)
-
Neighborhood: Condo 0587 Village Homes Of Edin
Bedrooms: 2
Property Size :995
-
Listing Agent: NST16645,NST43558
-
Property type : Low Rise
-
Zip code: 55435
-
Street: 7631 Edinborough Way
-
Street: 7631 Edinborough Way
Bathrooms: 2
Year: 1986
Listing Brokerage: Coldwell Banker Burnet
FEATURES
- Refrigerator
- Washer
- Dryer
- Microwave
- Dishwasher
- Disposal
DETAILS
Wow! Don't miss a rarely available first floor, one level, 2 bed, 1 3/4 bath condo with 2 garage stalls with the best view in the Edinborough community overlooking the courtyard and green space! You only have stairs down to the garage. Your spacious deck has sunny, southeast facing views. This building is the closest building to Edinborough Park with the indoor olympic size pool, track, play area and more which you get a membership for included in your association dues. Just a couple of blocks to Centennial lakes park and the paths to restaurants, stores, and more. Features include amazing Alpha closet systems in all closets to maximize storage space ( approx. $5,000). This condo was remodeled in approx. 2009 with new kitchen cabinets, granite counters, new floor tile, vanities and counters, shower tile, light and plumbing fixtures. The primary 3/4 bath has a walk-in shower. Ceiling fan. Gas fireplace too! New carpet, washing machine, and stainless steel appliances in 2015. The long time tenant is packing to move.The garage stalls also have storage cabinets in front of the car stall on the wall. The association fee of $647.08 includes: includes: heat, water, sewer, trash, lawn care, snow removal, outside maintenance., exterior, hazard insurance, cable & internet w/ xfinity, & membership to Edinbororough park at 7700 York, w/ indoor pool, track, & play area-(play area has fee). Please visit their website for more info. Centennial Lakes park is just a couple of blocks away! Enjoy the Promenade path to restaurants, grocery, coffee, shopping and to the Galleria & Southdale. The park has mini golf, ice skating, concerts, paddleboats and more! 2 Cats are ok. No dogs allowed.
INTERIOR
Bedrooms: 2
Fin ft² / Living Area: 995 ft²
Below Ground Living: N/A
Bathrooms: 2
Above Ground Living: 995ft²
-
Basement Details: None,
Appliances Included:
-
- Refrigerator
- Washer
- Dryer
- Microwave
- Dishwasher
- Disposal
EXTERIOR
Air Conditioning: Wall Unit(s)
Garage Spaces: 2
Construction Materials: N/A
Foundation Size: 995ft²
Unit Amenities:
-
- Deck
- Ceiling Fan(s)
- Washer/Dryer Hookup
- Indoor Sprinklers
- Main Floor Primary Bedroom
Heating System:
-
- Baseboard
ROOMS
| Main | Size | ft² |
|---|---|---|
| Kitchen | 8.6 X 8.5 | 73.1 ft² |
| Dining Room | 8.6 X 7 | 73.1 ft² |
| Living Room | 16 X 8.6 | 264 ft² |
| Foyer | 8 X 3 | 64 ft² |
| Bedroom 1 | 14 X 10.7 | 204.17 ft² |
| Bedroom 2 | 11 X 11 | 121 ft² |
| Deck | 14 X 6 | 196 ft² |
| Laundry | 3 x 2.5 | 7.25 ft² |
LOT
Acres: N/A
Lot Size Dim.: N/A
Longitude: 44.8632
Latitude: -93.3231
Zoning: Residential-Single Family
FINANCIAL & TAXES
Tax year: 2024
Tax annual amount: $2,554
MISCELLANEOUS
Fuel System: N/A
Sewer System: City Sewer/Connected
Water System: City Water/Connected
ADITIONAL INFORMATION
MLS#: NST7642439
Listing Brokerage: Coldwell Banker Burnet

ID: 3401023
Published: September 13, 2024
Last Update: September 13, 2024
Views: 54
















































