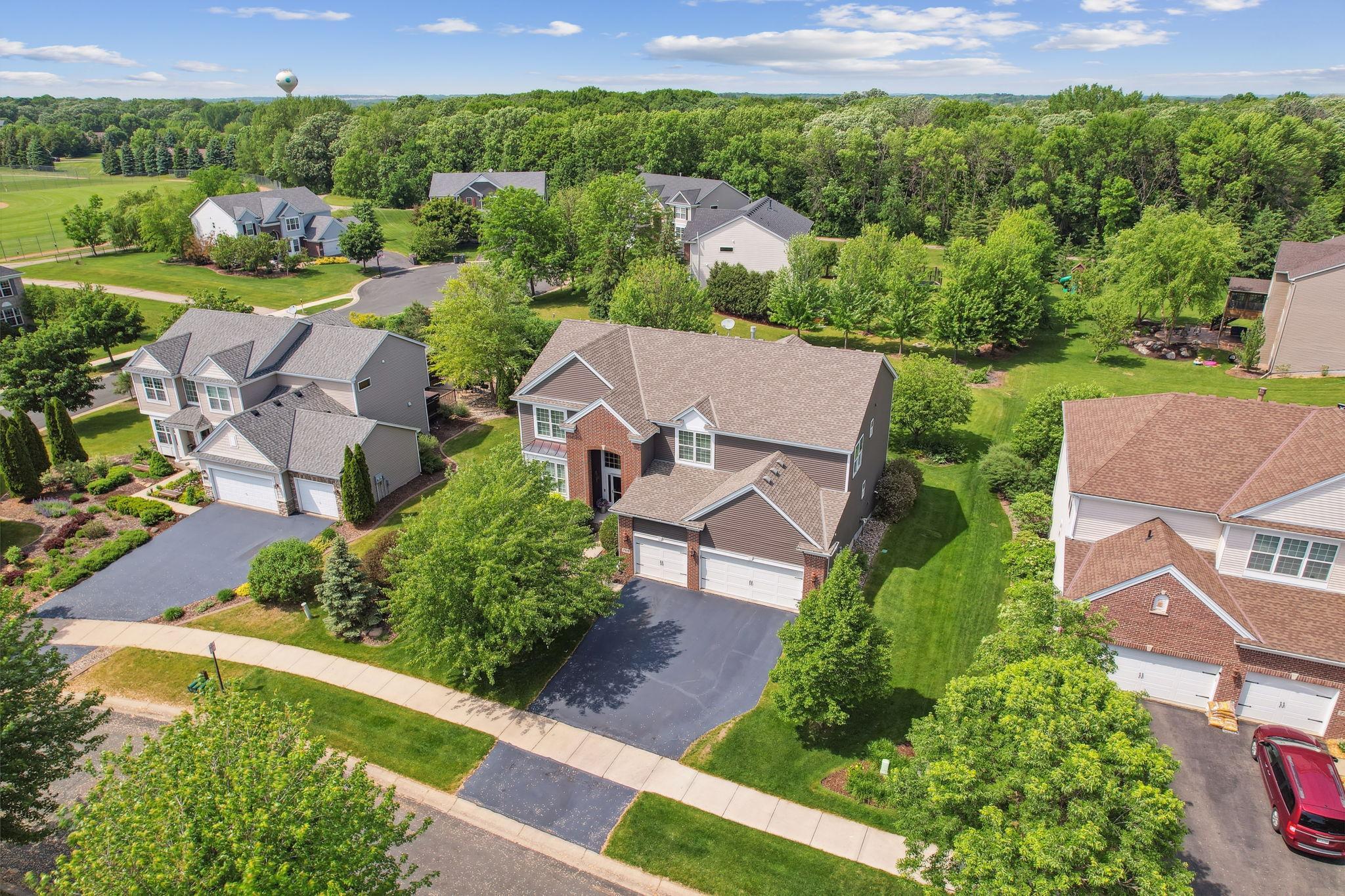764 GANNON WAY
764 Gannon Way, Victoria, 55386, MN
-
Price: $700,000
-
Status type: For Sale
-
City: Victoria
-
Neighborhood: Greenway On The Park
Bedrooms: 5
Property Size :4730
-
Listing Agent: NST16633,NST107674
-
Property type : Single Family Residence
-
Zip code: 55386
-
Street: 764 Gannon Way
-
Street: 764 Gannon Way
Bathrooms: 4
Year: 2005
Listing Brokerage: Coldwell Banker Burnet
FEATURES
- Range
- Refrigerator
- Washer
- Dryer
- Microwave
- Exhaust Fan
- Water Softener Owned
- Disposal
- Humidifier
- Electric Water Heater
- Stainless Steel Appliances
DETAILS
Fantastic new listing in the coveted Greenway on the Park neighborhood of Victoria! An easy walk into downtown Victoria brings you to the shops, restaurants, lakes and trails. You'll love the peacefullness of this quiet neighborhood! The pride of ownership is evident from the well manicured yard on into the grand entryway itself. Once inside, you'll notice why this was a model home in 2005 when it was built. It is a very bright and open floor plan with walls of windows. The large eat in kitchen has an abundance of maple cabinetry and the walk out sliding door out to your comfortable deck. The main floor features a large great room with a gas fireplace, a formal dining room, large office, the front sitting room, large laundry room and the highly sought after built in cubbies in the mudroom! The second floor features four large bedrooms, including a spacious owner's suite with two walk in closets! The lower level is an entertainer's dream. Wet bar and plenty of room to play! Don't miss!
INTERIOR
Bedrooms: 5
Fin ft² / Living Area: 4730 ft²
Below Ground Living: 1490ft²
Bathrooms: 4
Above Ground Living: 3240ft²
-
Basement Details: Daylight/Lookout Windows, Drain Tiled, Finished, Full, Storage Space, Sump Pump,
Appliances Included:
-
- Range
- Refrigerator
- Washer
- Dryer
- Microwave
- Exhaust Fan
- Water Softener Owned
- Disposal
- Humidifier
- Electric Water Heater
- Stainless Steel Appliances
EXTERIOR
Air Conditioning: Central Air
Garage Spaces: 3
Construction Materials: N/A
Foundation Size: 2163ft²
Unit Amenities:
-
- Kitchen Window
- Deck
- Natural Woodwork
- Ceiling Fan(s)
- Walk-In Closet
- Vaulted Ceiling(s)
- Washer/Dryer Hookup
- Security System
- In-Ground Sprinkler
- Paneled Doors
- Kitchen Center Island
- French Doors
- Wet Bar
- Ethernet Wired
- Tile Floors
- Main Floor Primary Bedroom
Heating System:
-
- Forced Air
ROOMS
| Main | Size | ft² |
|---|---|---|
| Kitchen | 17x17 | 289 ft² |
| Family Room | 21x16 | 441 ft² |
| Dining Room | 17x11 | 289 ft² |
| Living Room | 19x14 | 361 ft² |
| Office | 14x12 | 196 ft² |
| Deck | 15x14 | 225 ft² |
| Upper | Size | ft² |
|---|---|---|
| Bedroom 1 | 21x17 | 441 ft² |
| Bedroom 2 | 14x12 | 196 ft² |
| Bedroom 3 | 12x12 | 144 ft² |
| Bedroom 4 | 12x12 | 144 ft² |
| Lower | Size | ft² |
|---|---|---|
| Bedroom 5 | 14x13 | 196 ft² |
| Amusement Room | 25x18 | 625 ft² |
| Family Room | 21x14 | 441 ft² |
| Storage | 13x13 | 169 ft² |
LOT
Acres: N/A
Lot Size Dim.: 157x90
Longitude: 44.8513
Latitude: -93.64
Zoning: Residential-Single Family
FINANCIAL & TAXES
Tax year: 2022
Tax annual amount: $6,628
MISCELLANEOUS
Fuel System: N/A
Sewer System: City Sewer/Connected
Water System: City Water/Connected
ADITIONAL INFORMATION
MLS#: NST7227347
Listing Brokerage: Coldwell Banker Burnet

ID: 1969155
Published: December 31, 1969
Last Update: June 01, 2023
Views: 70







































