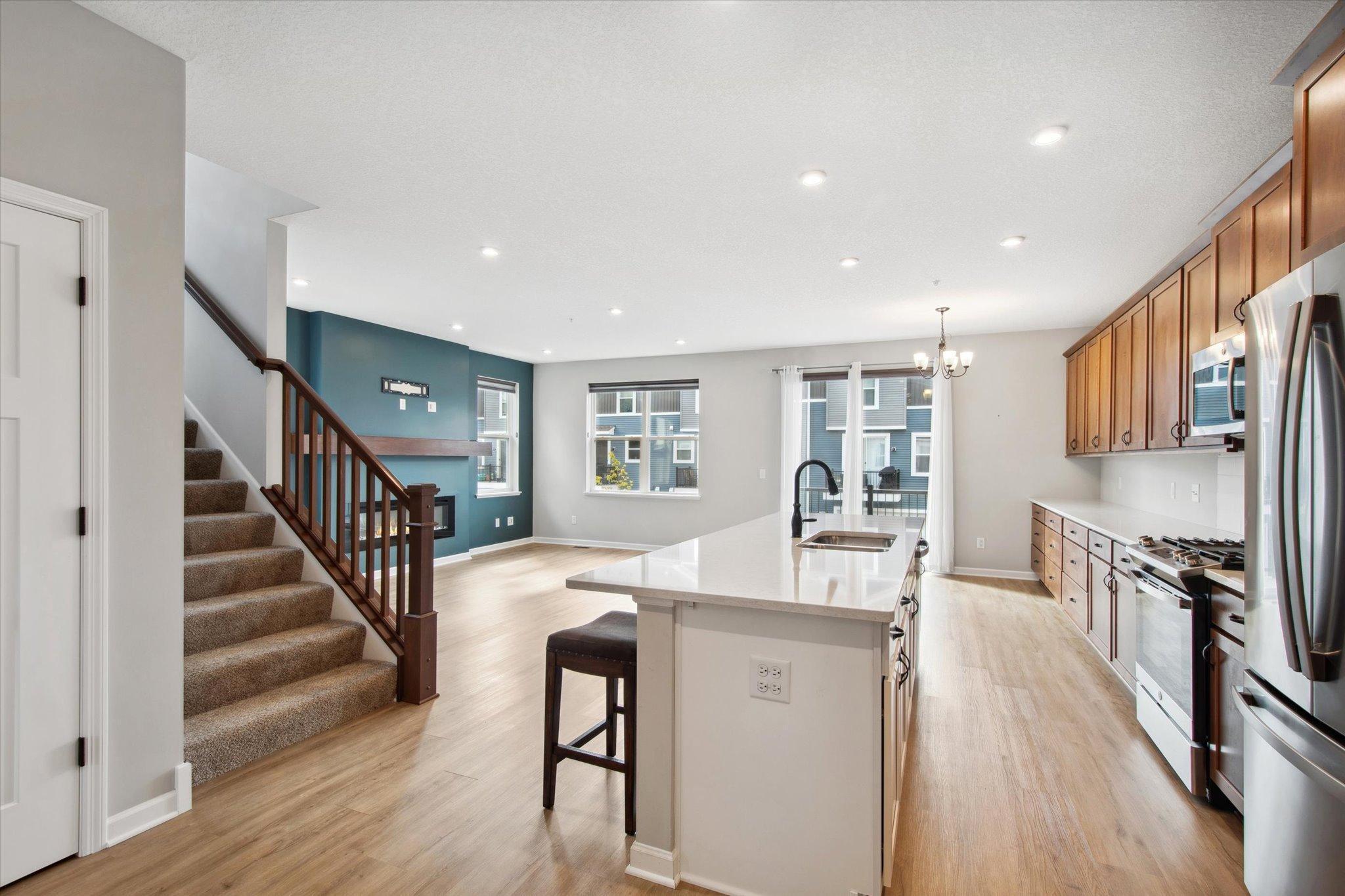7640 CARLA PATH
7640 Carla Path, Inver Grove Heights, 55076, MN
-
Price: $445,000
-
Status type: For Sale
-
City: Inver Grove Heights
-
Neighborhood: South Grove Twnhms
Bedrooms: 3
Property Size :2336
-
Listing Agent: NST19315,NST71698
-
Property type : Townhouse Side x Side
-
Zip code: 55076
-
Street: 7640 Carla Path
-
Street: 7640 Carla Path
Bathrooms: 3
Year: 2022
Listing Brokerage: RE/MAX Results
FEATURES
- Range
- Refrigerator
- Washer
- Dryer
- Microwave
- Dishwasher
DETAILS
Design and style are abundant in this end unit townhome. Home features 3 bedrooms and 2.5 bathrooms. Enjoy an open-concept floor plan with a generous living room, perfect for relaxing next to the electric fireplace or entertaining. High ceilings and large windows enhance the airy and bright atmosphere. The well-appointed kitchen features stainless steel appliances, quartz countertops, tile backsplash, and ample cabinetry. An adjacent dining area provides the ideal spot for family meals or casual dining. Enjoy your maintenance-free deck just off the dining room. Flex room is great for a home office or whatever you can imagine! Owner's suite offers an en-suite bathroom with double sinks and a massive walk-in closet with an upgraded storage. Laundry room conveniently located on upper level with added cabinetry and storage. The lower level offers a recreational room that can be a home gym or a movie room. The property offers plenty of upgrades, neutral décor and lots of natural lighting! Conveniently located near airport, shopping and dining.
INTERIOR
Bedrooms: 3
Fin ft² / Living Area: 2336 ft²
Below Ground Living: 399ft²
Bathrooms: 3
Above Ground Living: 1937ft²
-
Basement Details: None,
Appliances Included:
-
- Range
- Refrigerator
- Washer
- Dryer
- Microwave
- Dishwasher
EXTERIOR
Air Conditioning: Central Air
Garage Spaces: 2
Construction Materials: N/A
Foundation Size: 959ft²
Unit Amenities:
-
- Deck
Heating System:
-
- Forced Air
ROOMS
| Upper | Size | ft² |
|---|---|---|
| Family Room | 13x16 | 169 ft² |
| Kitchen | 11x10 | 121 ft² |
| Dining Room | 10x9 | 100 ft² |
| Deck | 9x5 | 81 ft² |
| Flex Room | 10x13 | 100 ft² |
| Main | Size | ft² |
|---|---|---|
| Recreation Room | 12x16 | 144 ft² |
| Third | Size | ft² |
|---|---|---|
| Bedroom 1 | 14x13 | 196 ft² |
| Bedroom 2 | 10x11 | 100 ft² |
| Bedroom 3 | 10x10 | 100 ft² |
LOT
Acres: N/A
Lot Size Dim.: 31x58x31x58
Longitude: 44.8393
Latitude: -93.0334
Zoning: Residential-Single Family
FINANCIAL & TAXES
Tax year: 2024
Tax annual amount: $3,446
MISCELLANEOUS
Fuel System: N/A
Sewer System: City Sewer/Connected
Water System: City Water/Connected
ADITIONAL INFORMATION
MLS#: NST7645659
Listing Brokerage: RE/MAX Results

ID: 3394753
Published: September 12, 2024
Last Update: September 12, 2024
Views: 13






