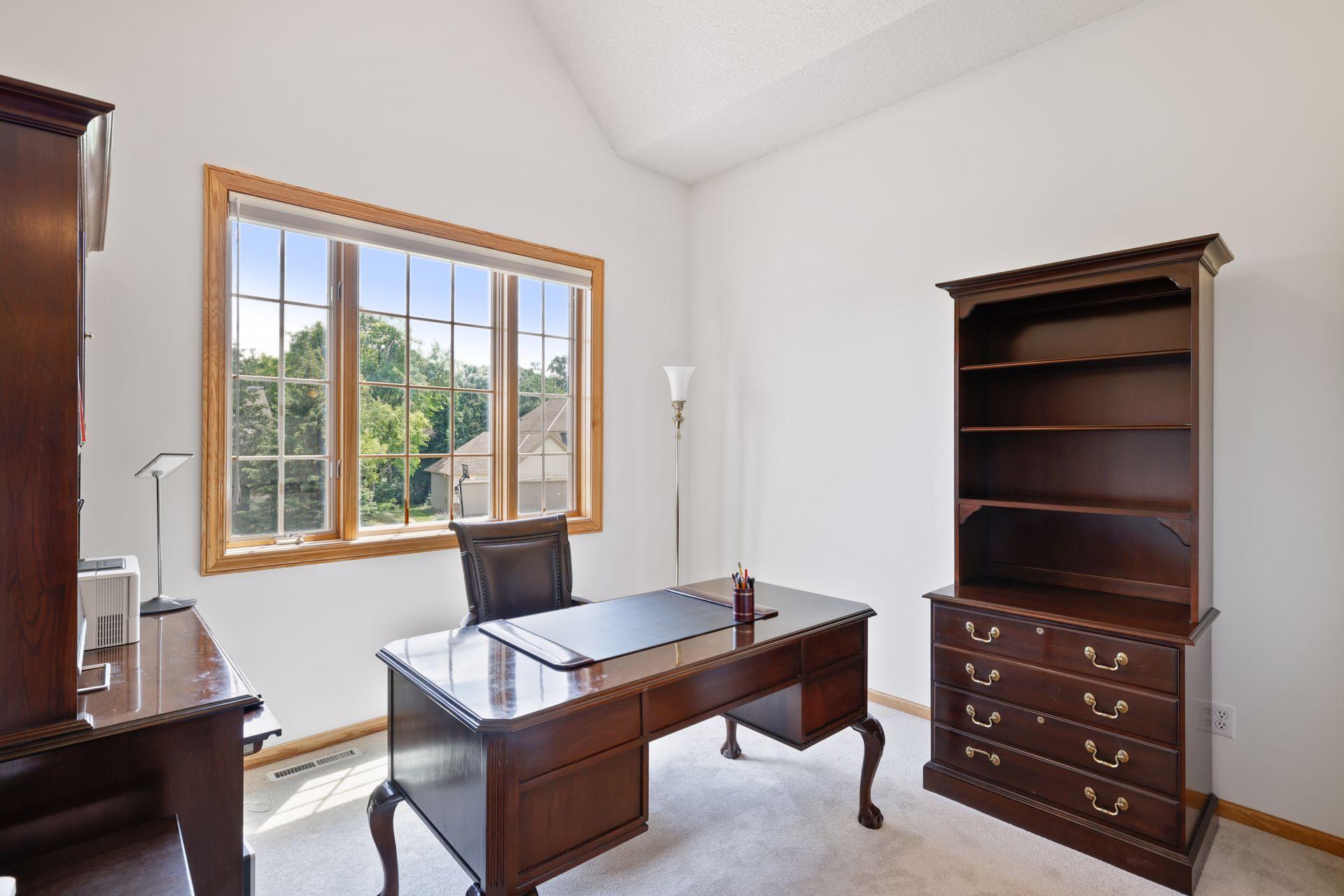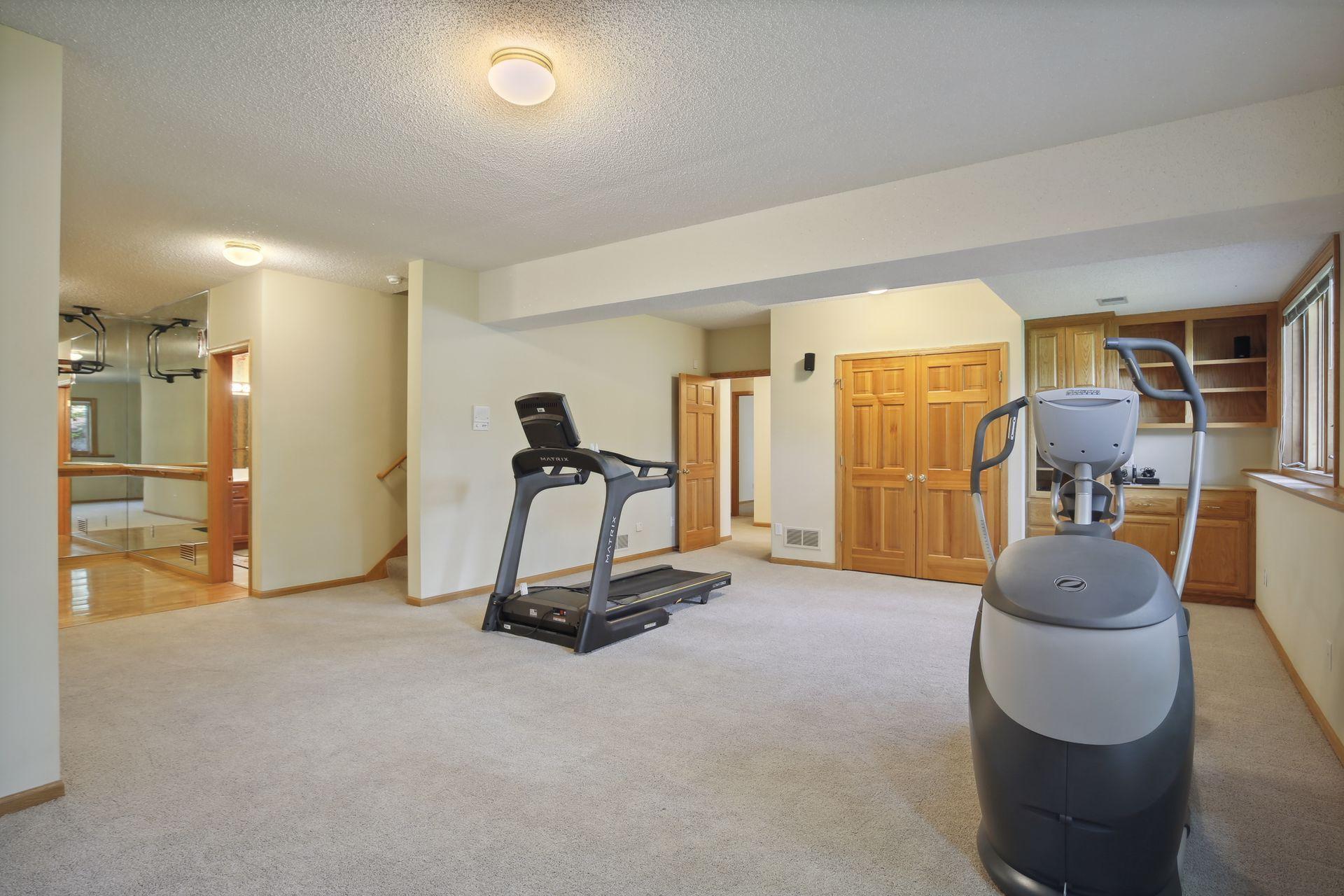7645 GIBRALTER TERRACE
7645 Gibralter Terrace, Apple Valley, 55124, MN
-
Price: $735,000
-
Status type: For Sale
-
City: Apple Valley
-
Neighborhood: Highpoint
Bedrooms: 6
Property Size :4755
-
Listing Agent: NST16460,NST46928
-
Property type : Single Family Residence
-
Zip code: 55124
-
Street: 7645 Gibralter Terrace
-
Street: 7645 Gibralter Terrace
Bathrooms: 5
Year: 1994
Listing Brokerage: Coldwell Banker Burnet
FEATURES
- Refrigerator
- Microwave
- Dishwasher
- Disposal
- Cooktop
- Wall Oven
DETAILS
Discover this truly exquisite 6-Bedroom, 5-Bath masterpiece, nestled in a peaceful yet convenient Apple Valley location! The main level is enhanced with classic hardwood and new carpet, and features both sophisticated and casual spaces for comfortable living and elegant entertaining. Formal dining room plus breakfast room, handsome family room and sparkling all-season sunroom! Spend breezy summer evenings on the screened porch overlooking the pond & landscaped back yard . There is also an office, laundry room and guest half bath. Escape to the luxurious owner's suite, featuring a tray ceiling, W/I closet, and a private full bath with jetted tub. The upper level is complete with 2 additional bedrooms with a "Jack & Jill" full bath. A 4th bedroom with a 3/4 bath would be ideal as a nursery. Finished lower level with family room, exercise room, 2 bedrooms & 3/4 bath. *New roof with Timberline HDZ lifetime shingles July 11-12! Built-in sound system, freshly painted interior, new carpet!
INTERIOR
Bedrooms: 6
Fin ft² / Living Area: 4755 ft²
Below Ground Living: 1441ft²
Bathrooms: 5
Above Ground Living: 3314ft²
-
Basement Details: Full, Finished, Daylight/Lookout Windows, Sump Pump, Drain Tiled,
Appliances Included:
-
- Refrigerator
- Microwave
- Dishwasher
- Disposal
- Cooktop
- Wall Oven
EXTERIOR
Air Conditioning: Central Air
Garage Spaces: 3
Construction Materials: N/A
Foundation Size: 1707ft²
Unit Amenities:
-
- Kitchen Window
- Deck
- Porch
- Natural Woodwork
- Hardwood Floors
- Sun Room
- Ceiling Fan(s)
- Walk-In Closet
- Vaulted Ceiling(s)
- Washer/Dryer Hookup
- Security System
- In-Ground Sprinkler
- Exercise Room
- Kitchen Center Island
- Master Bedroom Walk-In Closet
- French Doors
- Tile Floors
Heating System:
-
- Forced Air
ROOMS
| Main | Size | ft² |
|---|---|---|
| Living Room | 15x13 | 225 ft² |
| Dining Room | 16x12 | 256 ft² |
| Family Room | 23x15 | 529 ft² |
| Kitchen | 13x13 | 169 ft² |
| Sun Room | 14x13 | 196 ft² |
| Three Season Porch | 25x16 | 625 ft² |
| Office | 12x11 | 144 ft² |
| Upper | Size | ft² |
|---|---|---|
| Bedroom 1 | 18x17 | 324 ft² |
| Bedroom 2 | 14x10 | 196 ft² |
| Bedroom 3 | 13x10 | 169 ft² |
| Bedroom 4 | 11x10 | 121 ft² |
| Lower | Size | ft² |
|---|---|---|
| Family Room | 26x21 | 676 ft² |
| Bedroom 5 | 19x12 | 361 ft² |
| Bedroom 6 | 14x12 | 196 ft² |
LOT
Acres: N/A
Lot Size Dim.: 23+146x153x100x54+86
Longitude: 44.7581
Latitude: -93.2208
Zoning: Residential-Single Family
FINANCIAL & TAXES
Tax year: 2022
Tax annual amount: $7,184
MISCELLANEOUS
Fuel System: N/A
Sewer System: City Sewer/Connected
Water System: City Water/Connected
ADITIONAL INFORMATION
MLS#: NST6201641
Listing Brokerage: Coldwell Banker Burnet

ID: 949575
Published: July 07, 2022
Last Update: July 07, 2022
Views: 90


























































