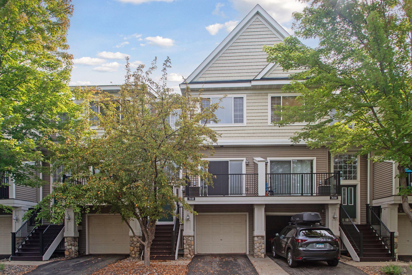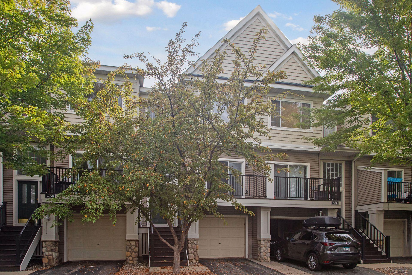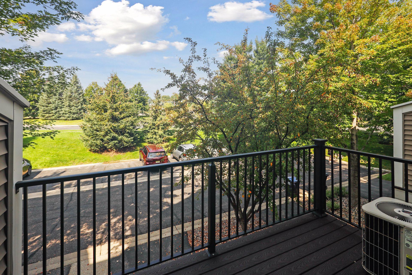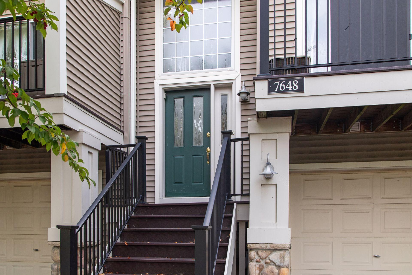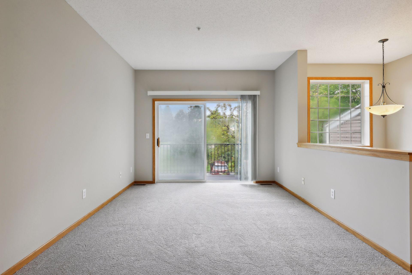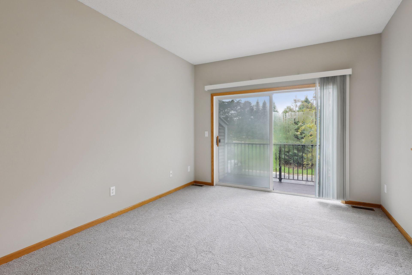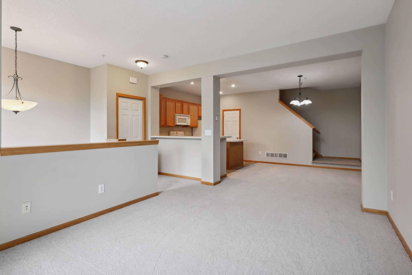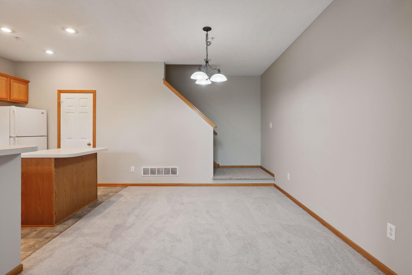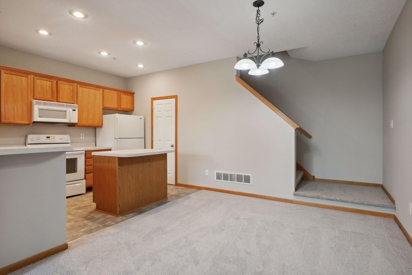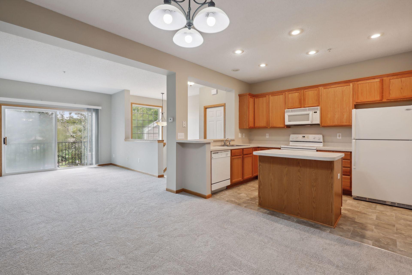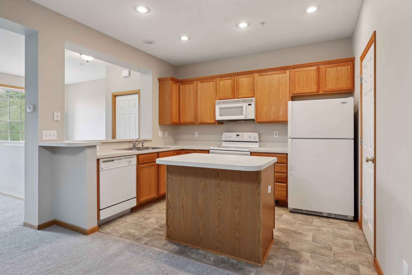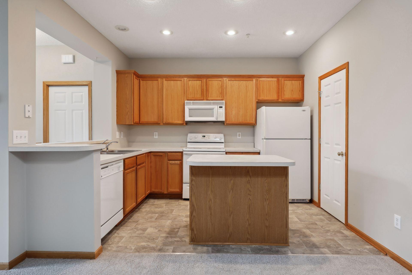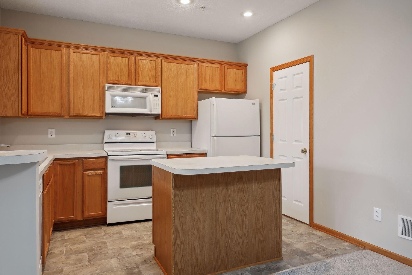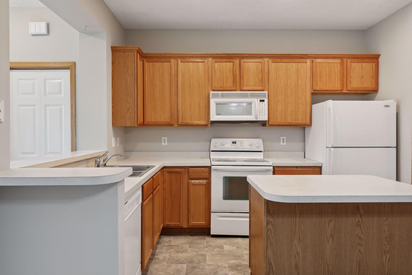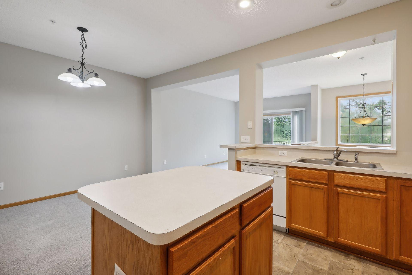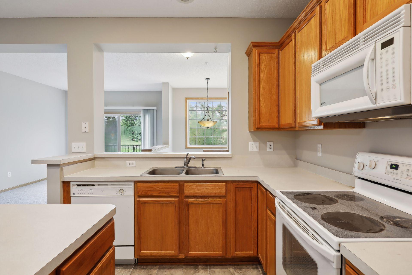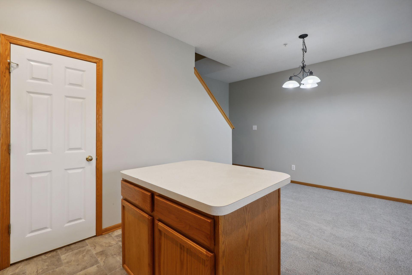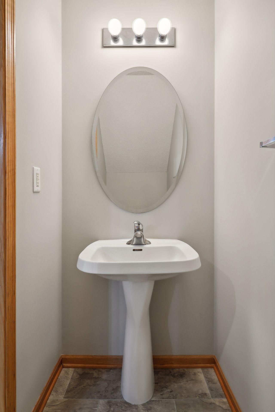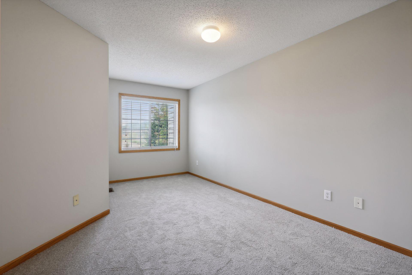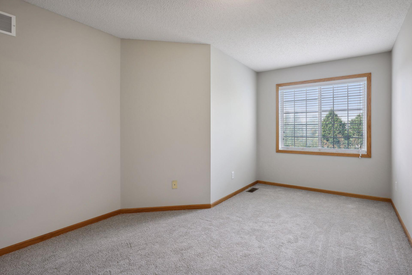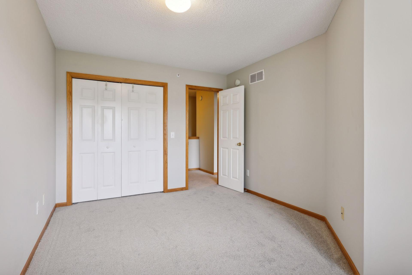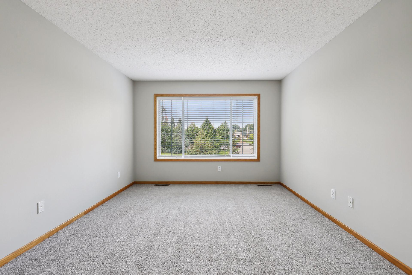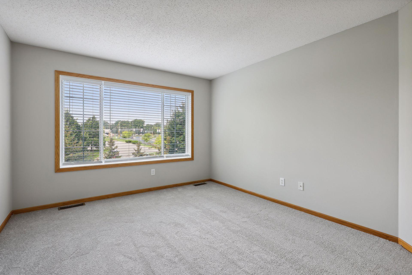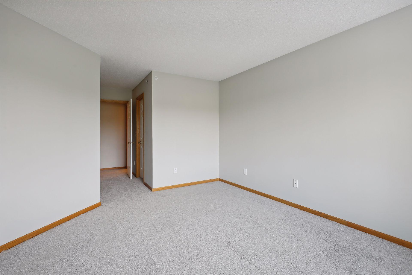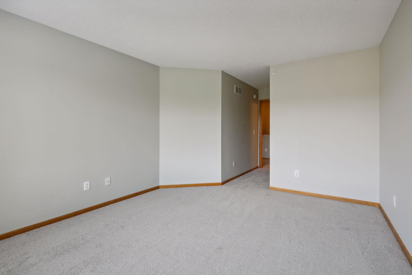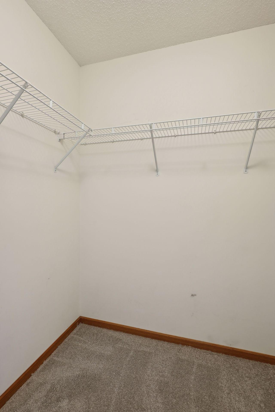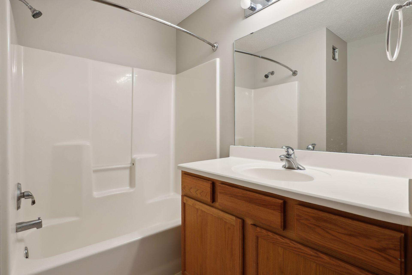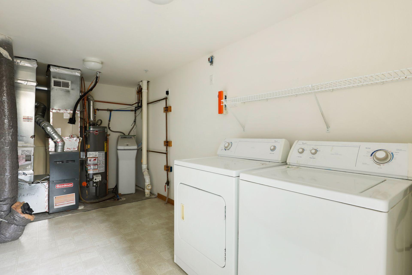7648 SOUTHRIDGE COURT
7648 Southridge Court, Savage, 55378, MN
-
Price: $1,900
-
Status type: For Lease
-
City: Savage
-
Neighborhood: Cic 1129 Ridgewood Condo
Bedrooms: 2
Property Size :1356
-
Listing Agent: NST16629,NST86624
-
Property type : Townhouse Side x Side
-
Zip code: 55378
-
Street: 7648 Southridge Court
-
Street: 7648 Southridge Court
Bathrooms: 2
Year: 2003
Listing Brokerage: Edina Realty, Inc.
FEATURES
- Refrigerator
- Washer
- Dryer
- Microwave
- Dishwasher
DETAILS
This lovely two-story townhome is perfect for anyone seeking a comfortable and well-maintained living space. The main floor features a spacious open layout with a living and dining area, a functional kitchen, and a convenient powder room-ideal for hosting friends and family. Upstairs, you'll find two roomy bedrooms and a full bathroom, offering plenty of privacy and relaxation. The lower level includes a laundry area, making chores a breeze. Enjoy the maintenance-free exterior, complete with a Trex deck and staircase, allowing you to spend more time enjoying your home. The 2-car tandem garage provides ample space for parking, extra storage, or a small workshop. You'll love the convenience of being within walking distance to shops and dining, with quick access to Hwy 13 and 169 for easy commuting. Make this inviting townhome your next home sweet home!
INTERIOR
Bedrooms: 2
Fin ft² / Living Area: 1356 ft²
Below Ground Living: 112ft²
Bathrooms: 2
Above Ground Living: 1244ft²
-
Basement Details: None,
Appliances Included:
-
- Refrigerator
- Washer
- Dryer
- Microwave
- Dishwasher
EXTERIOR
Air Conditioning: Central Air
Garage Spaces: 2
Construction Materials: N/A
Foundation Size: 622ft²
Unit Amenities:
-
- Balcony
Heating System:
-
- Forced Air
ROOMS
| Upper | Size | ft² |
|---|---|---|
| Living Room | n/a | 0 ft² |
| Dining Room | n/a | 0 ft² |
| Kitchen | n/a | 0 ft² |
| Bedroom 1 | n/a | 0 ft² |
| Bedroom 2 | n/a | 0 ft² |
LOT
Acres: N/A
Lot Size Dim.: Common
Longitude: 44.7417
Latitude: -93.3781
Zoning: Residential-Single Family
FINANCIAL & TAXES
Tax year: N/A
Tax annual amount: N/A
MISCELLANEOUS
Fuel System: N/A
Sewer System: City Sewer/Connected
Water System: City Water/Connected
ADITIONAL INFORMATION
MLS#: NST7663359
Listing Brokerage: Edina Realty, Inc.

ID: 3446732
Published: October 14, 2024
Last Update: October 14, 2024
Views: 69


