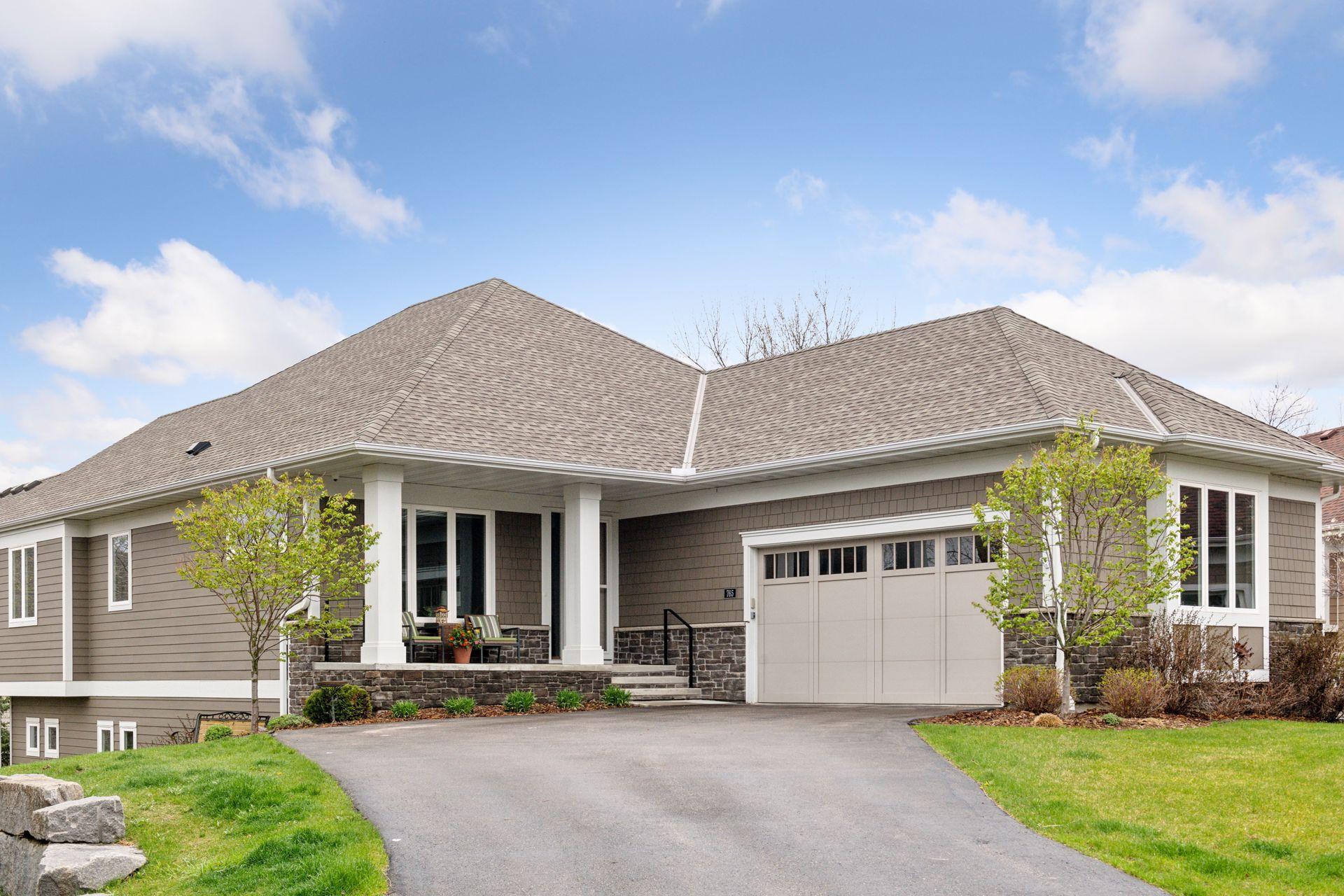765 BOULDER DRIVE
765 Boulder Drive, Orono, 55356, MN
-
Property type : Townhouse Detached
-
Zip code: 55356
-
Street: 765 Boulder Drive
-
Street: 765 Boulder Drive
Bathrooms: 3
Year: 2018
Listing Brokerage: Keller Williams Integrity Realty
FEATURES
- Range
- Washer
- Dryer
- Microwave
- Dishwasher
- Stainless Steel Appliances
DETAILS
Extensively upgraded, luxury villa on an extra large, treed site! Bring your bicycles—EZ access to the Baker Park Reserve and the Luce Line Regional Trail. Plus massive 39-acre Lurton Park is just down the road-a wooded, dog park paradise! One-level living at its finest where no space nor surface overlooked. Upgraded in every aspect from custom cabinetry and built-ins, luxury flooring, impressive 9’ doors, custom lighting, whole house Sonance sound system, hi end appliances & more-see supplement for detailed list. Open floorplan with the layout today’s buyers desire - comfortable yet modern high-end finishes, private office, a woodsy screened porch and deck, mudroom, laundry and primary suite with separate 6’ soaker tub & walk-in shower. Walkout lower level is truly a retreat w/ fully decked out wet bar, fireplace, two bedrooms, 3/4 bath w/steam shwr, exercise rm + lovely lower level patio. Heated, finished 2 1/2 car garage with floor drain, attic storage, bike lift and Sonance sound.
INTERIOR
Bedrooms: 3
Fin ft² / Living Area: 3468 ft²
Below Ground Living: 1684ft²
Bathrooms: 3
Above Ground Living: 1784ft²
-
Basement Details: Finished, Full, Walkout,
Appliances Included:
-
- Range
- Washer
- Dryer
- Microwave
- Dishwasher
- Stainless Steel Appliances
EXTERIOR
Air Conditioning: Central Air
Garage Spaces: 2
Construction Materials: N/A
Foundation Size: 1784ft²
Unit Amenities:
-
- Patio
- Kitchen Window
- Deck
- Porch
- Hardwood Floors
- Walk-In Closet
- Vaulted Ceiling(s)
- Security System
- Exercise Room
- Kitchen Center Island
- Wet Bar
- Tile Floors
- Main Floor Primary Bedroom
- Primary Bedroom Walk-In Closet
Heating System:
-
- Forced Air
ROOMS
| Main | Size | ft² |
|---|---|---|
| Bedroom 1 | 17x12 | 289 ft² |
| Great Room | 17x14 | 289 ft² |
| Dining Room | 12x14 | 144 ft² |
| Kitchen | 13x11 | 169 ft² |
| Office | 13x11 | 169 ft² |
| Screened Porch | 12x9 | 144 ft² |
| Deck | 14x6 | 196 ft² |
| Lower | Size | ft² |
|---|---|---|
| Bedroom 2 | 14x11 | 196 ft² |
| Bedroom 3 | 12x14 | 144 ft² |
| Family Room | 26x21 | 676 ft² |
| Exercise Room | 10x9 | 100 ft² |
LOT
Acres: N/A
Lot Size Dim.: 93x97x76x80
Longitude: 44.992
Latitude: -93.5883
Zoning: Residential-Single Family
FINANCIAL & TAXES
Tax year: 2024
Tax annual amount: $7,670
MISCELLANEOUS
Fuel System: N/A
Sewer System: City Sewer - In Street
Water System: City Water - In Street
ADITIONAL INFORMATION
MLS#: NST7583248
Listing Brokerage: Keller Williams Integrity Realty

ID: 2910132
Published: May 04, 2024
Last Update: May 04, 2024
Views: 14






