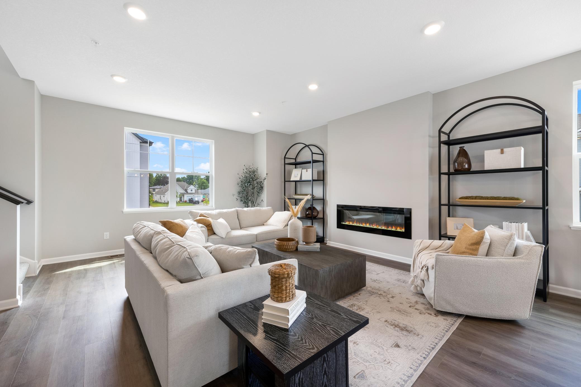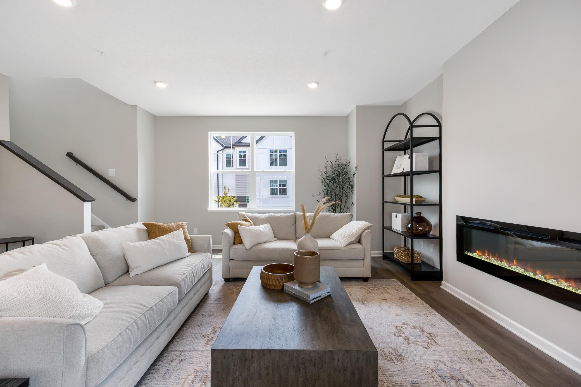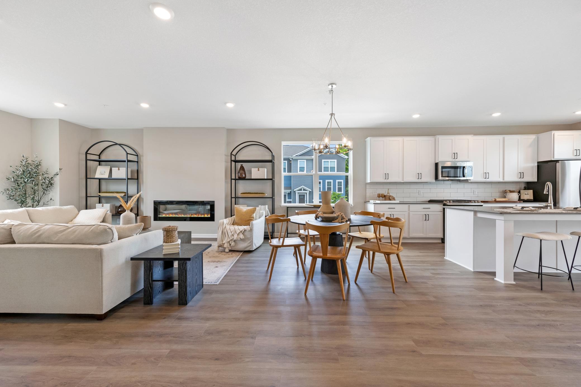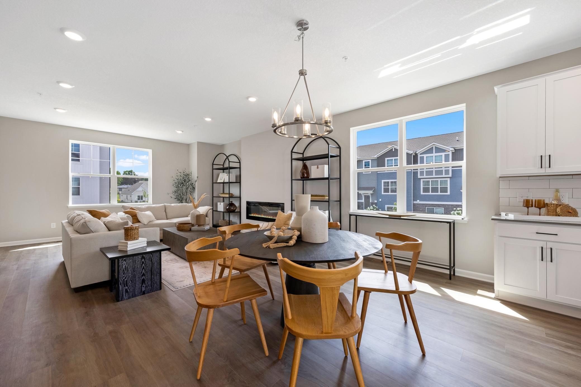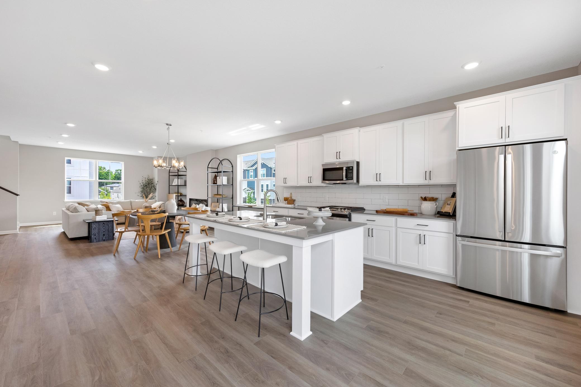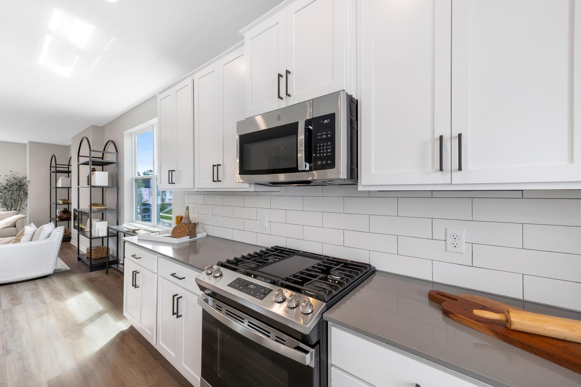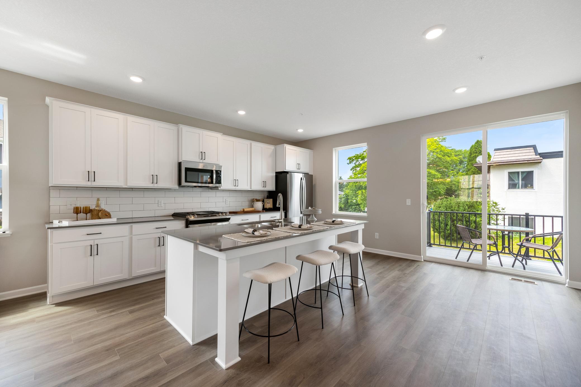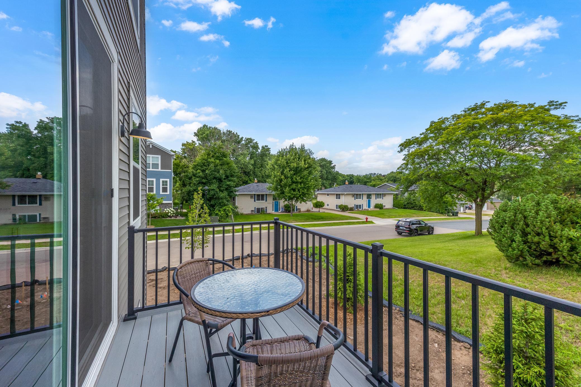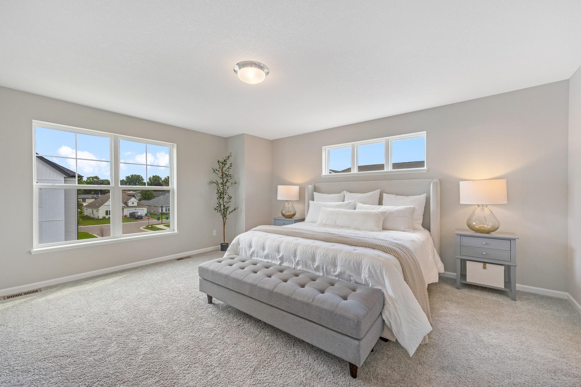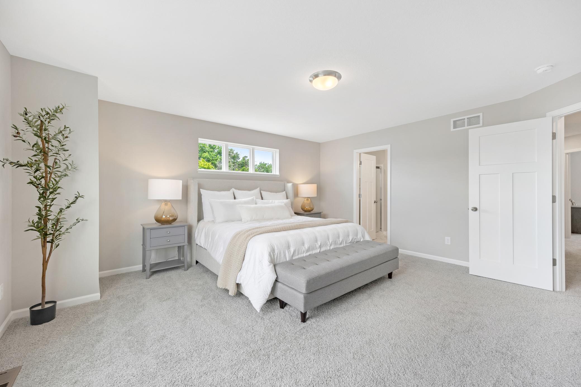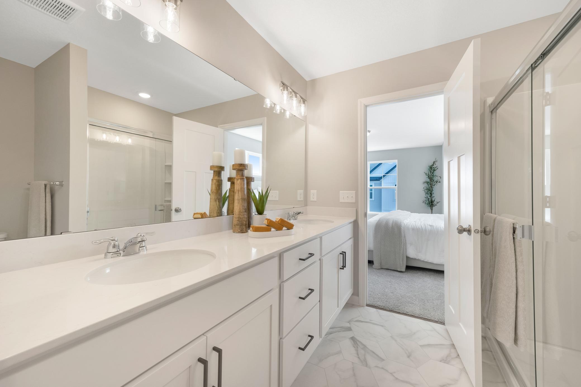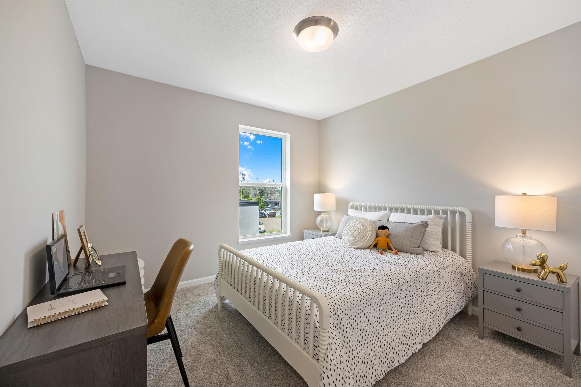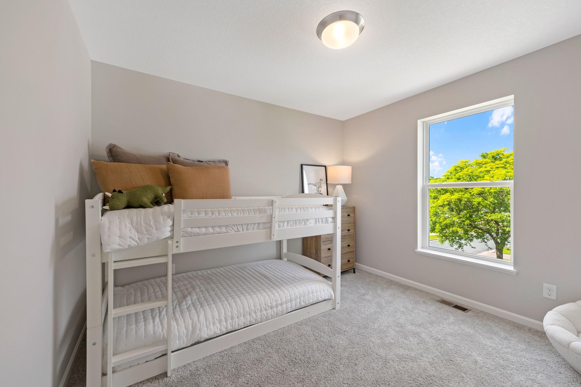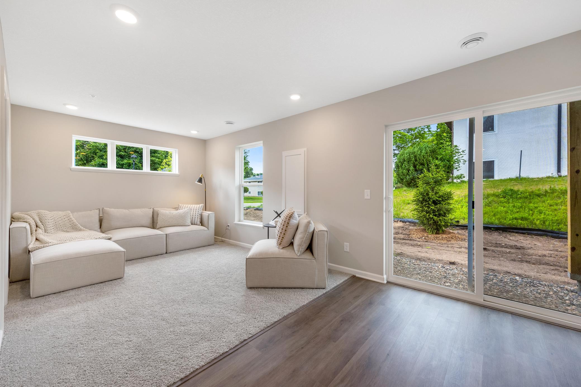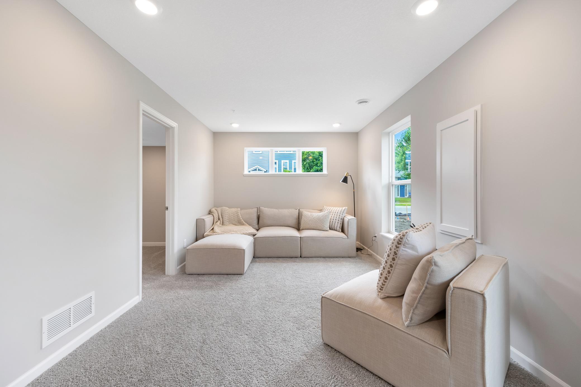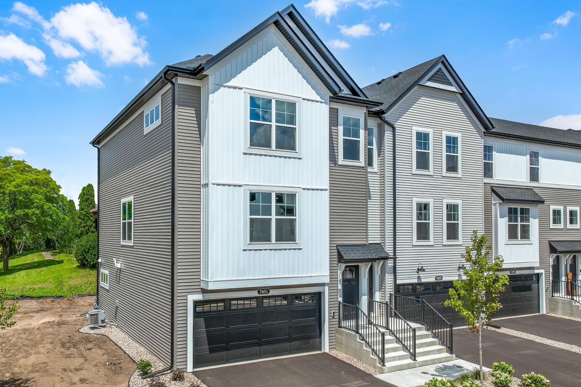7651 CRUISE WAY
7651 Cruise Way, Inver Grove Heights, 55076, MN
-
Price: $423,930
-
Status type: For Sale
-
City: Inver Grove Heights
-
Neighborhood: South Grove
Bedrooms: 3
Property Size :2436
-
Listing Agent: NST13437,NST107731
-
Property type : Townhouse Side x Side
-
Zip code: 55076
-
Street: 7651 Cruise Way
-
Street: 7651 Cruise Way
Bathrooms: 3
Year: 2023
Listing Brokerage: Hans Hagen Homes, Inc.
FEATURES
- Range
- Refrigerator
- Microwave
- Dishwasher
- Disposal
- Air-To-Air Exchanger
- Electric Water Heater
- Stainless Steel Appliances
DETAILS
3.875% Rate/4.617% APR 30-Yr fixed-rate available with seller’s preferred lender. See Listing Agent for Complete Details. The last remaining end unit townhome with over 2,400 square feet 3 bedroom 3 bathroom 2 car garage with a finished lower level rec room. Prepare to be impressed with this unique open concept home that boasts a gorgeous kitchen with abundant cabinets and a huge island! The main level is open and inviting perfect for entertaining or family time! Large windows and tall ceilings let in all the natural light. Upstairs you will find 3 generous sized bedrooms including a huge owner's suite, another full bath and laundry space.
INTERIOR
Bedrooms: 3
Fin ft² / Living Area: 2436 ft²
Below Ground Living: N/A
Bathrooms: 3
Above Ground Living: 2436ft²
-
Basement Details: Finished, Slab, Walkout,
Appliances Included:
-
- Range
- Refrigerator
- Microwave
- Dishwasher
- Disposal
- Air-To-Air Exchanger
- Electric Water Heater
- Stainless Steel Appliances
EXTERIOR
Air Conditioning: Central Air
Garage Spaces: 2
Construction Materials: N/A
Foundation Size: 936ft²
Unit Amenities:
-
Heating System:
-
- Forced Air
ROOMS
| Upper | Size | ft² |
|---|---|---|
| Kitchen | 16x14 | 256 ft² |
| Dining Room | 19x10 | 361 ft² |
| Family Room | 19x16 | 361 ft² |
| Third | Size | ft² |
|---|---|---|
| Bedroom 1 | 16x16 | 256 ft² |
| Bedroom 2 | 10x11 | 100 ft² |
| Bedroom 3 | 10x11 | 100 ft² |
| Lower | Size | ft² |
|---|---|---|
| Storage | 8x7 | 64 ft² |
| Recreation Room | 13x10 | 169 ft² |
| Main | Size | ft² |
|---|---|---|
| Deck | 12x6 | 144 ft² |
LOT
Acres: N/A
Lot Size Dim.: 29x61x29x61
Longitude: 44.8394
Latitude: -93.0324
Zoning: Residential-Single Family
FINANCIAL & TAXES
Tax year: 2024
Tax annual amount: $248
MISCELLANEOUS
Fuel System: N/A
Sewer System: City Sewer/Connected
Water System: City Water/Connected
ADITIONAL INFORMATION
MLS#: NST7636798
Listing Brokerage: Hans Hagen Homes, Inc.

ID: 3296935
Published: August 16, 2024
Last Update: August 16, 2024
Views: 54


