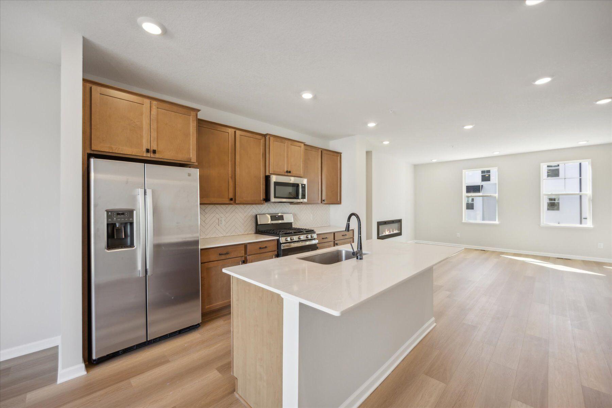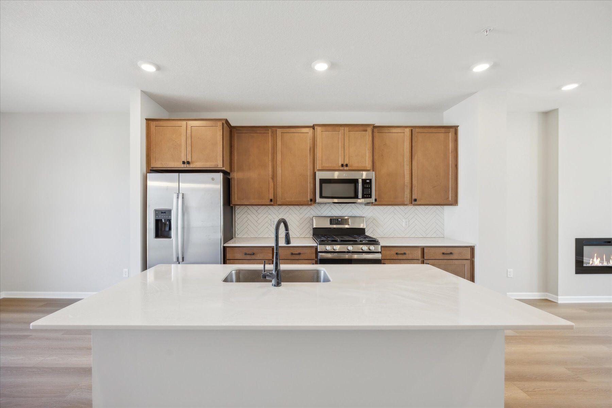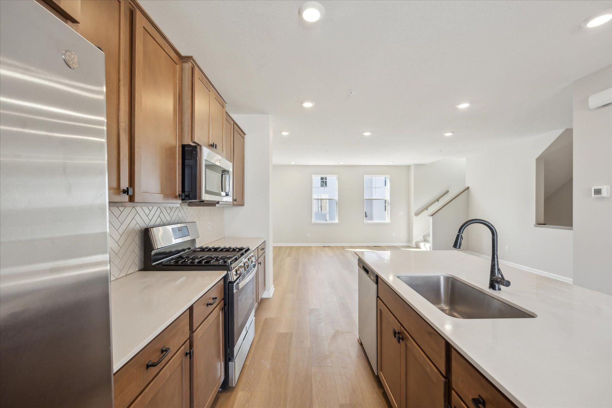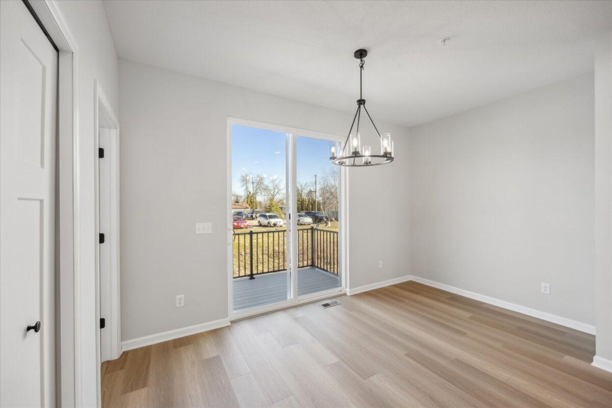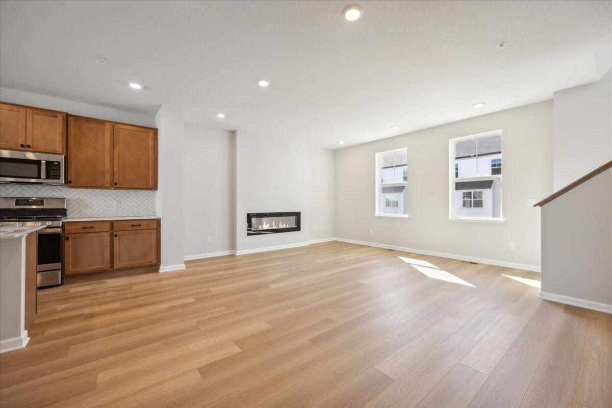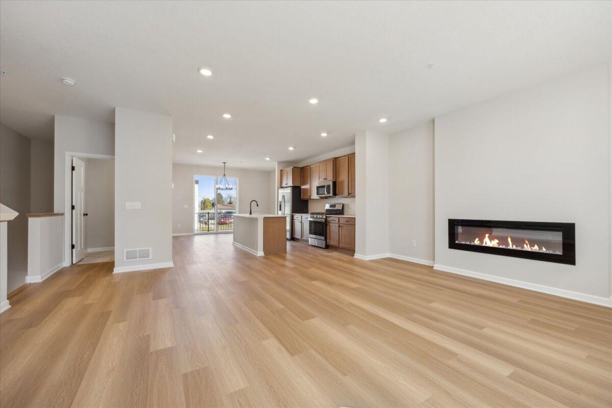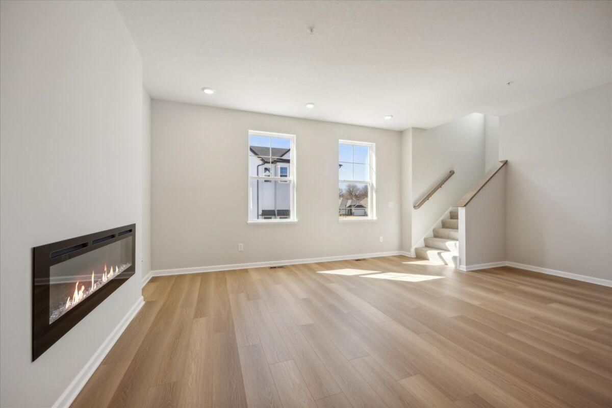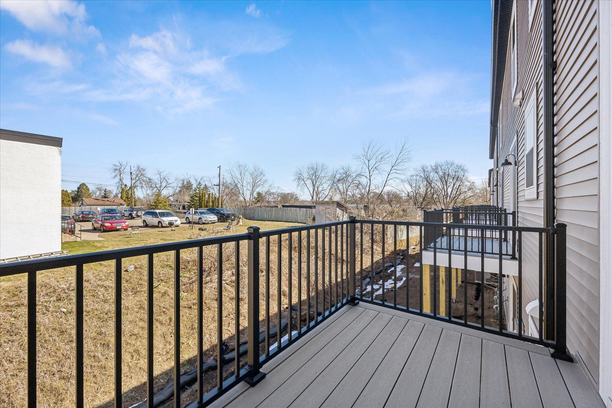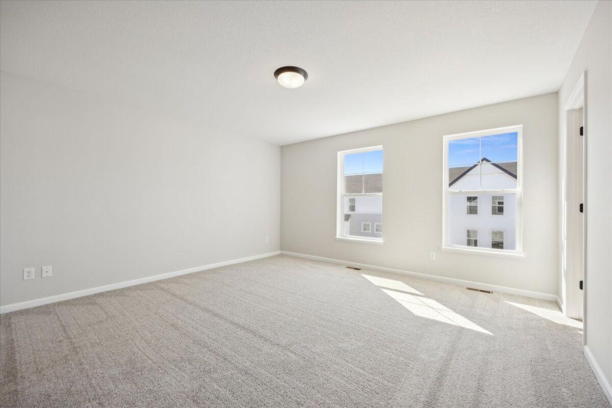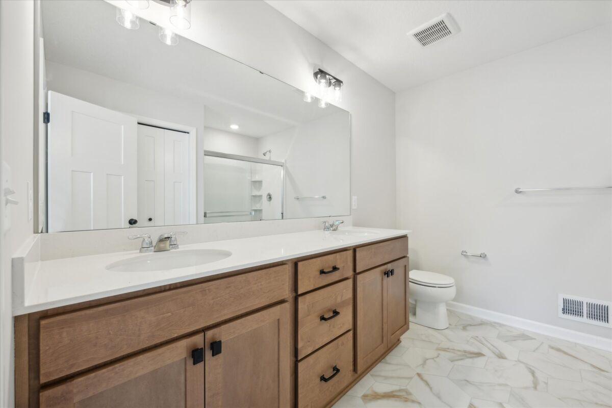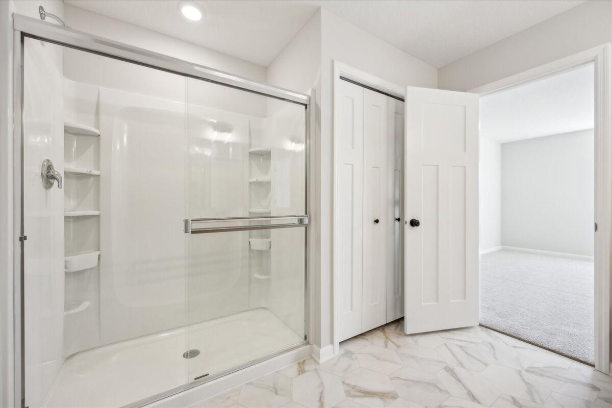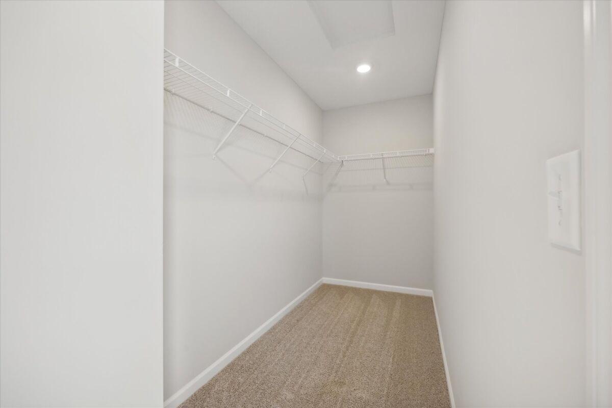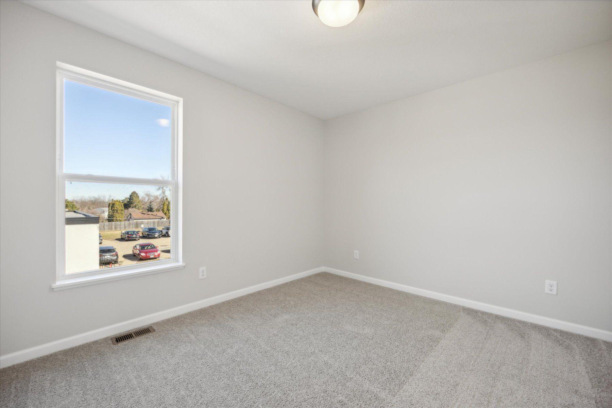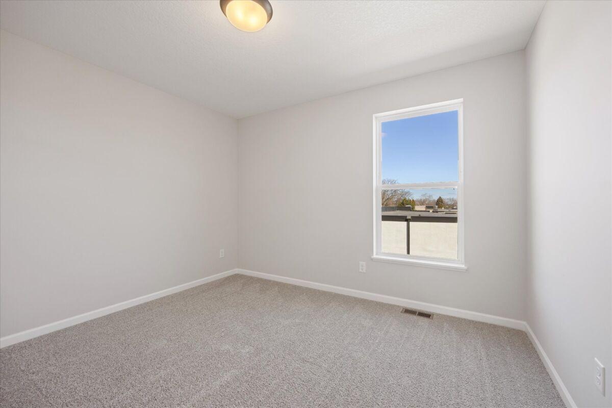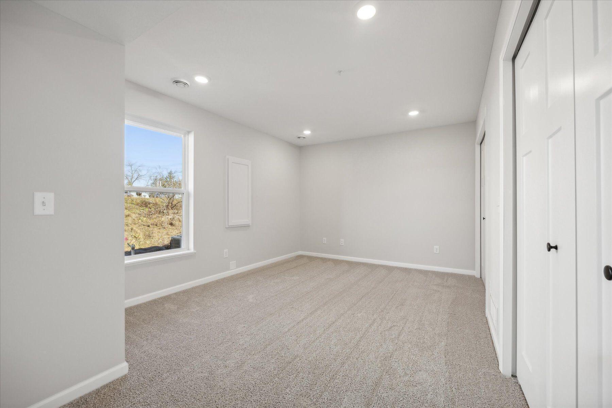7655 CRUISE WAY
7655 Cruise Way, Inver Grove Heights, 55076, MN
-
Price: $389,465
-
Status type: For Sale
-
City: Inver Grove Heights
-
Neighborhood: South Grove
Bedrooms: 3
Property Size :2268
-
Listing Agent: NST13437,NST107731
-
Property type : Townhouse Side x Side
-
Zip code: 55076
-
Street: 7655 Cruise Way
-
Street: 7655 Cruise Way
Bathrooms: 3
Year: 2024
Listing Brokerage: Hans Hagen Homes, Inc.
FEATURES
- Range
- Refrigerator
- Microwave
- Dishwasher
DETAILS
Ask about rate promotions and closing cost contribution. Stunning 3-bedroom, 2.5-bathroom townhome boasting a spacious 2,268 square feet. Pull up to the 2-car garage next to the entry, similar to a single-family home. Enter through the garage and be greeted by a foyer, which acts as a drop zone for coats and shoes. There's a lower-level recreation room that can become the perfect home office or exercise space. On the main level, you'll be impressed by the modern kitchen that boasts ample cabinetry, stainless steel appliances, and a large kitchen island in the center perfect for meal prep and for additional seating. The laundry room and half-bath are conveniently located right off the kitchen. You'll also find a striking electric fireplace in the open family room that you can view from all main-level living areas in this home. Upstairs, you'll find all 3 bedrooms including a stunning owner's en-suite, complete with a spacious walk-in closet and dual-sink vanity.
INTERIOR
Bedrooms: 3
Fin ft² / Living Area: 2268 ft²
Below Ground Living: 464ft²
Bathrooms: 3
Above Ground Living: 1804ft²
-
Basement Details: Partially Finished,
Appliances Included:
-
- Range
- Refrigerator
- Microwave
- Dishwasher
EXTERIOR
Air Conditioning: Central Air
Garage Spaces: 2
Construction Materials: N/A
Foundation Size: 464ft²
Unit Amenities:
-
Heating System:
-
- Forced Air
- Fireplace(s)
ROOMS
| Lower | Size | ft² |
|---|---|---|
| Recreation Room | 13 x 11 | 169 ft² |
| Main | Size | ft² |
|---|---|---|
| Family Room | 19 x 15 | 361 ft² |
| Kitchen | 9.5 x 13.5 | 126.34 ft² |
| Dining Room | 11.5 x 8.5 | 96.09 ft² |
| Upper | Size | ft² |
|---|---|---|
| Bedroom 1 | 15 x 14.5 | 216.25 ft² |
| Bedroom 2 | 12 x 11 | 144 ft² |
| Bedroom 3 | 12 x 11 | 144 ft² |
LOT
Acres: N/A
Lot Size Dim.: 24 x 61
Longitude: 44.8395
Latitude: -93.032
Zoning: Residential-Single Family
FINANCIAL & TAXES
Tax year: 2024
Tax annual amount: $224
MISCELLANEOUS
Fuel System: N/A
Sewer System: City Sewer/Connected
Water System: City Water/Connected
ADITIONAL INFORMATION
MLS#: NST7613623
Listing Brokerage: Hans Hagen Homes, Inc.

ID: 3115977
Published: July 01, 2024
Last Update: July 01, 2024
Views: 11


