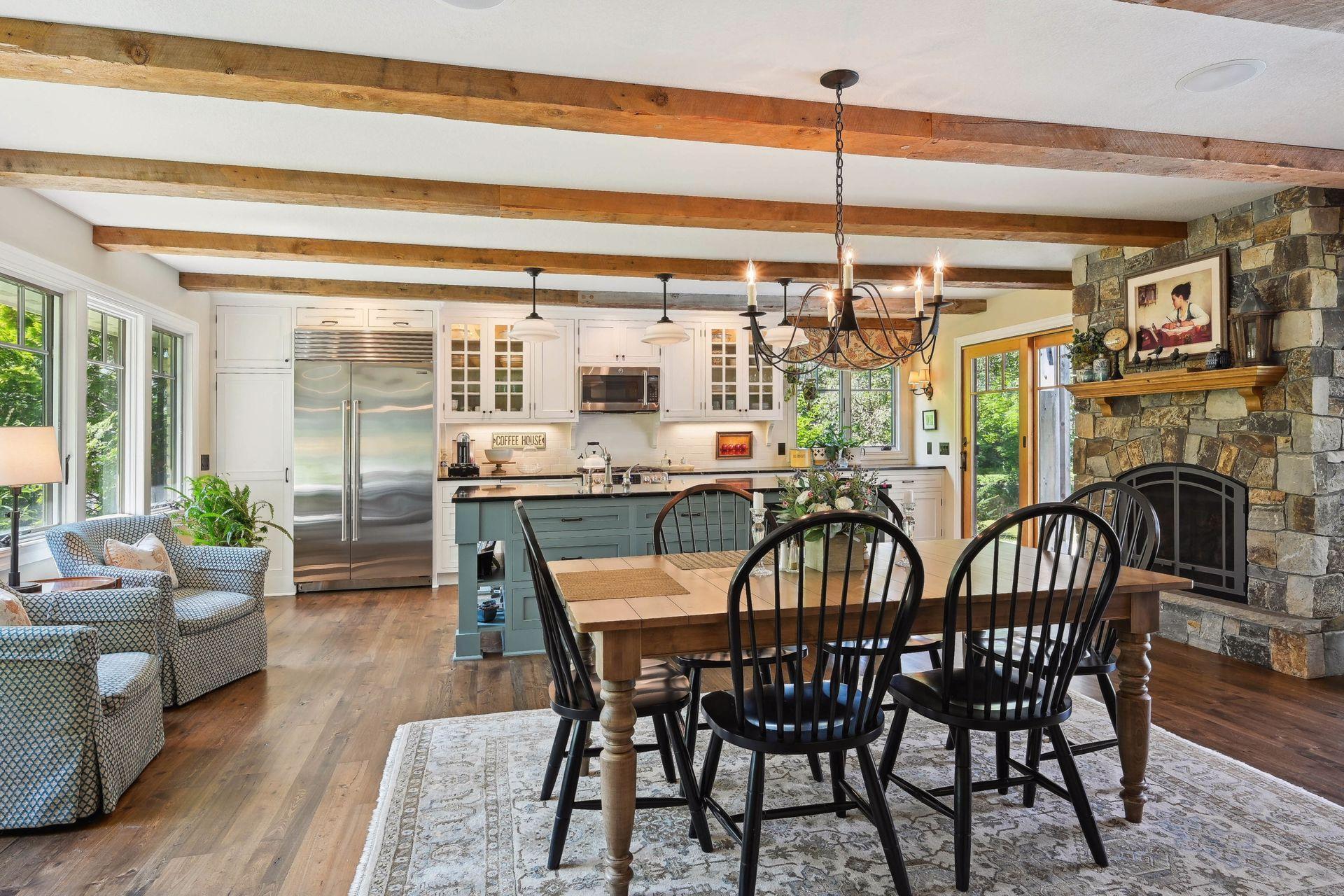7656 128TH STREET
7656 128th Street, White Bear Lake (Hugo), 55110, MN
-
Price: $900,000
-
Status type: For Sale
-
City: White Bear Lake (Hugo)
-
Neighborhood: Royalhaven Estates
Bedrooms: 4
Property Size :2956
-
Listing Agent: NST16650,NST47608
-
Property type : Single Family Residence
-
Zip code: 55110
-
Street: 7656 128th Street
-
Street: 7656 128th Street
Bathrooms: 3
Year: 1973
Listing Brokerage: Edina Realty, Inc.
FEATURES
- Range
- Refrigerator
- Washer
- Dryer
- Microwave
- Exhaust Fan
- Dishwasher
- Cooktop
DETAILS
Experience the best of both worlds with this stunning 4-bedroom, 3-bathroom home nestled on 2+ acres of serene land, just minutes away from the vibrant downtown areas of White Bear Lake and Dellwood. This custom-renovated gem seamlessly combines luxury and comfort, with a gorgeous open-concept gourmet kitchen that offers breathtaking views of an expansive, beautifully landscaped yard with mature trees and vista views. Step outside to your own private paradise, complete with a refreshing pool, spacious patio, and a charming pergola seating area, perfect for unwinding or hosting gatherings. Outdoor enthusiasts will love the proximity to the top-tier golf course at Oneka Ridge Golf Course and the fantastic fishing opportunities at Sunset Lake, located just a mile away. Explore the beautiful trails nearby, immersing yourself in the natural beauty of the area minutes from every convenience, wine vineyards, apple orchards, lakes and nature. Adding to the allure of this property is a versatile pole barn, providing additional storage, workspace, or the perfect spot to pursue your hobbies. Seamlessly integrated into the tranquil setting, this bonus structure enhances both privacy and functionality. Inside, the home exudes elegance, comfort and modern living and features stunning reclaimed wood beams. The thoughtfully designed layout seamlessly combines style and practicality, with each room flowing effortlessly into the next. The heart of the home, the kitchen, boasts custom cabinetry, reclaimed red elm flooring, and high-end appliances, ideal for everyday living and hosting gatherings. The back deck, pergola and pool offer a perfect spot for outdoor dining or lounging. This exceptional property offers more than just a home; it offers a lifestyle. With a perfect blend of modern luxury, timeless charm, and a location that provides both convenience and tranquility, this residence is truly a rare find. Don’t miss the opportunity!
INTERIOR
Bedrooms: 4
Fin ft² / Living Area: 2956 ft²
Below Ground Living: 1079ft²
Bathrooms: 3
Above Ground Living: 1877ft²
-
Basement Details: Finished, Walkout,
Appliances Included:
-
- Range
- Refrigerator
- Washer
- Dryer
- Microwave
- Exhaust Fan
- Dishwasher
- Cooktop
EXTERIOR
Air Conditioning: Central Air
Garage Spaces: 4
Construction Materials: N/A
Foundation Size: 1843ft²
Unit Amenities:
-
- Kitchen Window
- Deck
- Natural Woodwork
- Hardwood Floors
- Walk-In Closet
- Washer/Dryer Hookup
- Panoramic View
- Kitchen Center Island
- Wet Bar
Heating System:
-
- Forced Air
- Baseboard
ROOMS
| Main | Size | ft² |
|---|---|---|
| Kitchen | 21x10 | 441 ft² |
| Dining Room | 21x13 | 441 ft² |
| Foyer | 8x8 | 64 ft² |
| Deck | 26x14 | 676 ft² |
| Upper | Size | ft² |
|---|---|---|
| Bedroom 1 | 15x12 | 225 ft² |
| Bedroom 2 | 10x9 | 100 ft² |
| Bedroom 3 | 10x9 | 100 ft² |
| Living Room | 14x12 | 196 ft² |
| Office | 17x11 | 289 ft² |
| Deck | 12x10 | 144 ft² |
| Lower | Size | ft² |
|---|---|---|
| Bedroom 4 | 11x10 | 121 ft² |
| Flex Room | 13x12 | 169 ft² |
| Family Room | 23x15 | 529 ft² |
| Patio | 23x12 | 529 ft² |
| Laundry | 10x10 | 100 ft² |
LOT
Acres: N/A
Lot Size Dim.: 330x322
Longitude: 45.136
Latitude: -92.9516
Zoning: Residential-Single Family
FINANCIAL & TAXES
Tax year: 2024
Tax annual amount: $5,446
MISCELLANEOUS
Fuel System: N/A
Sewer System: Private Sewer
Water System: Well
ADITIONAL INFORMATION
MLS#: NST7631439
Listing Brokerage: Edina Realty, Inc.

ID: 3323097
Published: August 23, 2024
Last Update: August 23, 2024
Views: 30






