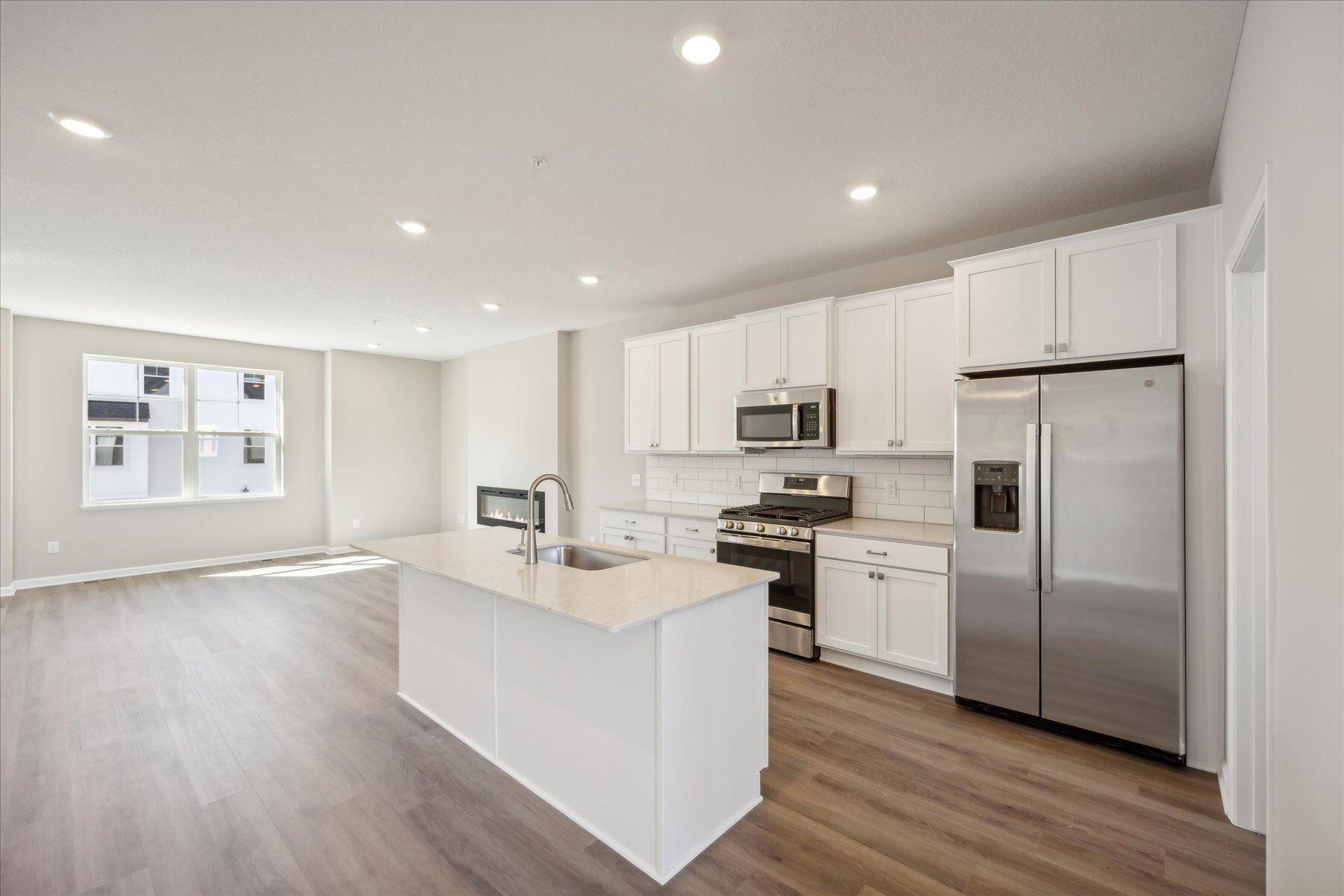7659 CRUISE WAY
7659 Cruise Way, Inver Grove Heights, 55076, MN
-
Price: $349,990
-
Status type: For Sale
-
City: Inver Grove Heights
-
Neighborhood: South Grove
Bedrooms: 3
Property Size :2091
-
Listing Agent: NST13437,NST107731
-
Property type : Townhouse Side x Side
-
Zip code: 55076
-
Street: 7659 Cruise Way
-
Street: 7659 Cruise Way
Bathrooms: 3
Year: 2024
Listing Brokerage: Hans Hagen Homes, Inc.
FEATURES
- Range
- Refrigerator
- Microwave
- Dishwasher
DETAILS
3.875% Rate/4.617% APR 30-Yr fixed-rate available with seller’s preferred lender. See Listing Agent for Complete Details. Don't miss out! Final opportunities to own a beautiful 3-bedroom, 2.5-bathroom townhome in this community! The open floorplan creates a seamless flow between the main living areas, making it perfect for entertaining guests or spending quality time with family. The kitchen is a chef's dream, complete with a spacious island that provides ample space for meal preparation and casual dining. The sleek countertops and modern appliances only add to the elegance of this space. A stylish electric fireplace and large windows in the family room ensure the space gets lots of warmth and natural light. Upstairs, the generously sized bedrooms provide a comfortable retreat for everyone in the family. Your owner's bedroom boasts an en-suite bathroom with a dual-sink vanity and a walk-in closet. On the bottom level is a functional recreation room that's waiting to be transformed into your dream space. Your 2-car garage is also conveniently accessible from here.
INTERIOR
Bedrooms: 3
Fin ft² / Living Area: 2091 ft²
Below Ground Living: 409ft²
Bathrooms: 3
Above Ground Living: 1682ft²
-
Basement Details: Slab,
Appliances Included:
-
- Range
- Refrigerator
- Microwave
- Dishwasher
EXTERIOR
Air Conditioning: Central Air
Garage Spaces: 2
Construction Materials: N/A
Foundation Size: 464ft²
Unit Amenities:
-
Heating System:
-
- Forced Air
ROOMS
| Lower | Size | ft² |
|---|---|---|
| Recreation Room | 14.5 x 10 | 209.04 ft² |
| Main | Size | ft² |
|---|---|---|
| Family Room | 19 x 14.5 | 273.92 ft² |
| Kitchen | 13.5 x 10 | 181.13 ft² |
| Dining Room | 13.5 x 8.5 | 112.92 ft² |
| Upper | Size | ft² |
|---|---|---|
| Bedroom 1 | 15 x 12.5 | 186.25 ft² |
| Bedroom 2 | 11 x 12 | 121 ft² |
| Bedroom 3 | 10.5 x 12 | 109.38 ft² |
LOT
Acres: N/A
Lot Size Dim.: 24 x 61
Longitude: 44.8394
Latitude: -93.0323
Zoning: Residential-Single Family
FINANCIAL & TAXES
Tax year: 2024
Tax annual amount: $224
MISCELLANEOUS
Fuel System: N/A
Sewer System: City Sewer/Connected
Water System: City Water/Connected
ADITIONAL INFORMATION
MLS#: NST7620747
Listing Brokerage: Hans Hagen Homes, Inc.

ID: 3181927
Published: July 21, 2024
Last Update: July 21, 2024
Views: 51






