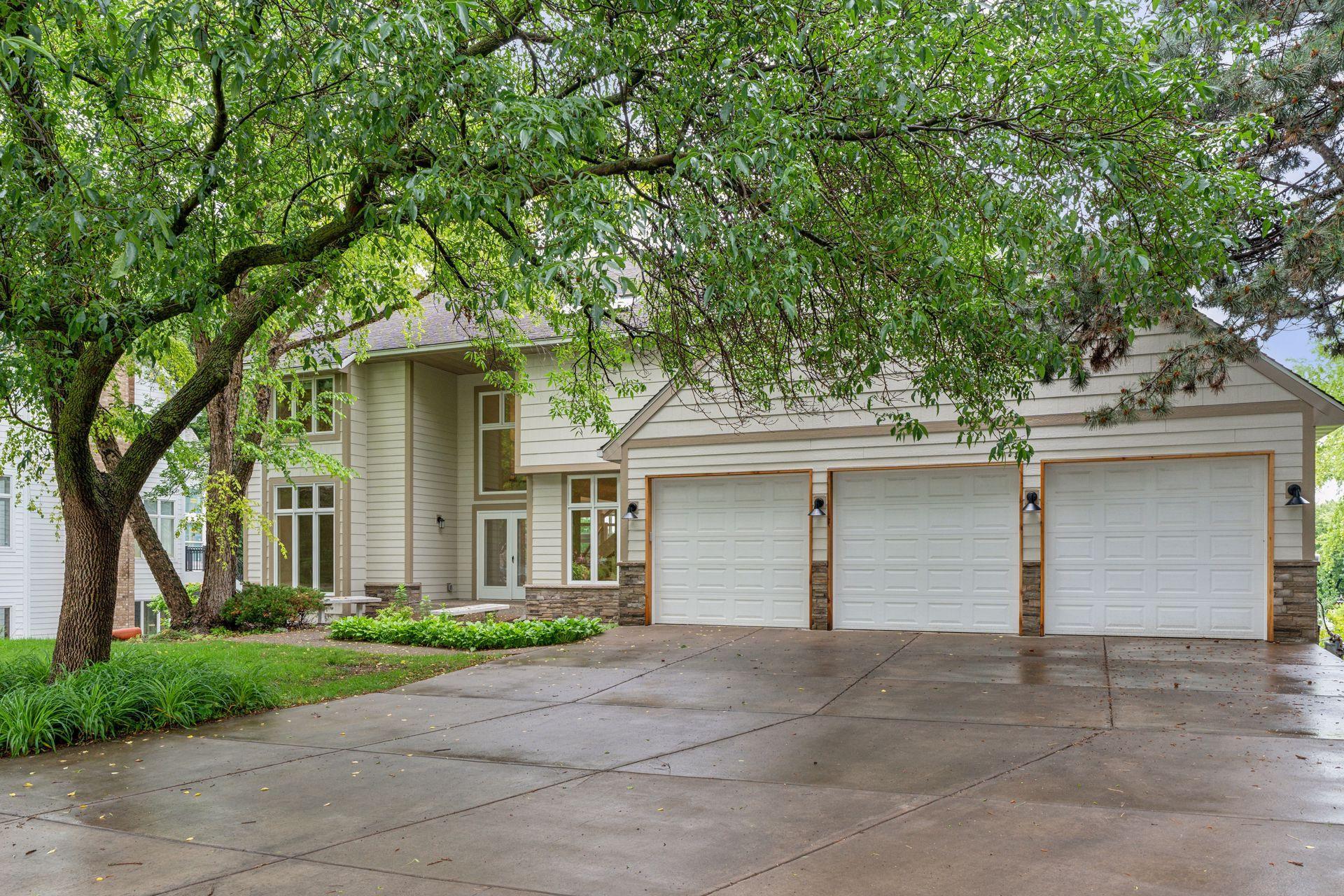7660 BAY DRIVE
7660 Bay Drive, Bloomington, 55438, MN
-
Price: $829,000
-
Status type: For Sale
-
City: Bloomington
-
Neighborhood: South Bay 5th Add
Bedrooms: 5
Property Size :4994
-
Listing Agent: NST25643,NST51942
-
Property type : Single Family Residence
-
Zip code: 55438
-
Street: 7660 Bay Drive
-
Street: 7660 Bay Drive
Bathrooms: 4
Year: 1990
Listing Brokerage: Edina Realty, Inc.
FEATURES
- Refrigerator
- Washer
- Dryer
- Microwave
- Exhaust Fan
- Dishwasher
- Cooktop
- Wall Oven
- Central Vacuum
- Trash Compactor
DETAILS
*BACK ON MARKET DUE TO BUYERS FINANCING FALLING THROUGH.* Nestled on a quiet cul-de-sac, this magnificent home offers breathtaking pond views that will enchant you from the moment you step inside. Exterior upgrades include new Marvin windows throughout, new cement board siding, maint. free decking and new screen porch. The main level is an entertainer's dream, boasting an expansive kitchen and FR perfect for gatherings, as well as a formal LR & DR for more intimate affairs. There is also a main level office. Upstairs, the lavish primary BR is a true retreat,complete with a private deck, a huge bath and a walk-in closet. Convenience is key with an upper-level laundry & 2 additional BR's that share a bath. The lower walk-out level is equally impressive, offering 2 more BR's, a 3/4 bath, a sprawling FR and a wet bar area that's perfect for entertaining. The home also boasts a 3-car garage with a massive spancrete garage underneath. Home is priced accordingly due to the cosmetic interior updates needed. Home is an estate and is being sold AS-IS.
INTERIOR
Bedrooms: 5
Fin ft² / Living Area: 4994 ft²
Below Ground Living: 1747ft²
Bathrooms: 4
Above Ground Living: 3247ft²
-
Basement Details: Block, Daylight/Lookout Windows, Finished, Full, Walkout,
Appliances Included:
-
- Refrigerator
- Washer
- Dryer
- Microwave
- Exhaust Fan
- Dishwasher
- Cooktop
- Wall Oven
- Central Vacuum
- Trash Compactor
EXTERIOR
Air Conditioning: Central Air
Garage Spaces: 3
Construction Materials: N/A
Foundation Size: 1747ft²
Unit Amenities:
-
- Kitchen Window
- Deck
- Natural Woodwork
- Hardwood Floors
- Ceiling Fan(s)
- Walk-In Closet
- Vaulted Ceiling(s)
- Washer/Dryer Hookup
- Paneled Doors
- Skylight
- Kitchen Center Island
- Wet Bar
- Tile Floors
- Primary Bedroom Walk-In Closet
Heating System:
-
- Forced Air
ROOMS
| Main | Size | ft² |
|---|---|---|
| Living Room | 16x15 | 256 ft² |
| Dining Room | 11x14 | 121 ft² |
| Kitchen | 15x18 | 225 ft² |
| Family Room | 16x23 | 256 ft² |
| Office | 12x11 | 144 ft² |
| Informal Dining Room | 10x12 | 100 ft² |
| Screened Porch | 11x11 | 121 ft² |
| Upper | Size | ft² |
|---|---|---|
| Bedroom 1 | 15x17 | 225 ft² |
| Bedroom 2 | 16x11 | 256 ft² |
| Bedroom 3 | 16x13 | 256 ft² |
| Lower | Size | ft² |
|---|---|---|
| Bar/Wet Bar Room | 12x8 | 144 ft² |
| Bedroom 4 | 13x14 | 169 ft² |
| Bedroom 5 | 16x11 | 256 ft² |
| Family Room | 16x36 | 256 ft² |
LOT
Acres: N/A
Lot Size Dim.: 28x28x125x101x151x148
Longitude: 44.8284
Latitude: -93.3851
Zoning: Residential-Single Family
FINANCIAL & TAXES
Tax year: 2024
Tax annual amount: $10,958
MISCELLANEOUS
Fuel System: N/A
Sewer System: City Sewer/Connected
Water System: City Water/Connected
ADITIONAL INFORMATION
MLS#: NST7611605
Listing Brokerage: Edina Realty, Inc.

ID: 3371851
Published: June 27, 2024
Last Update: June 27, 2024
Views: 27






