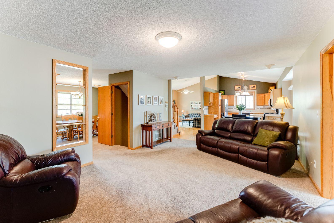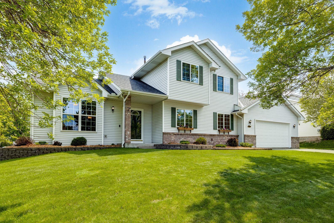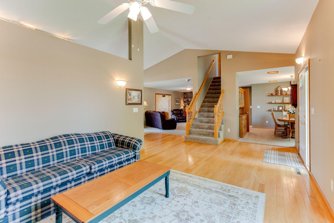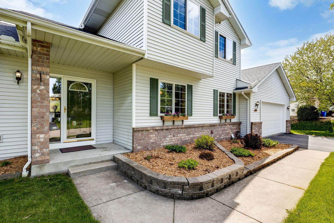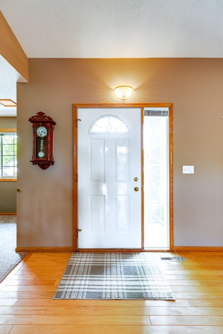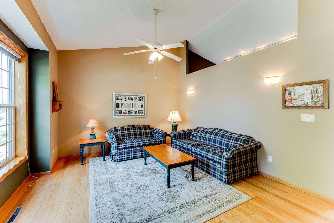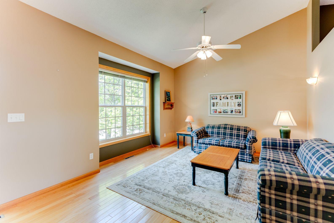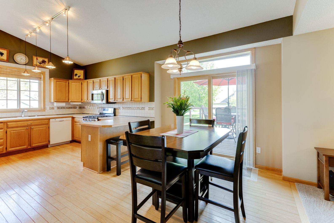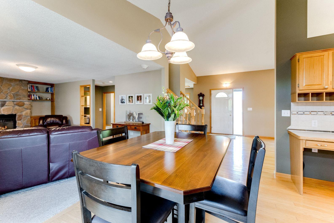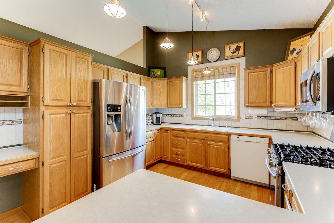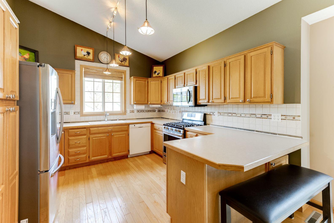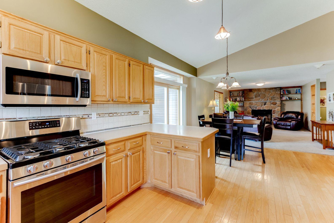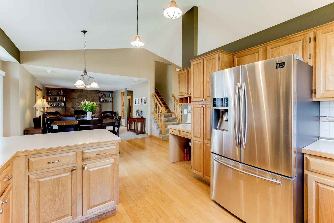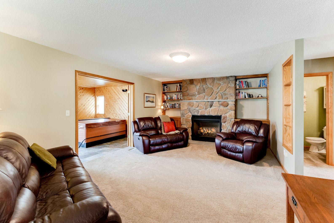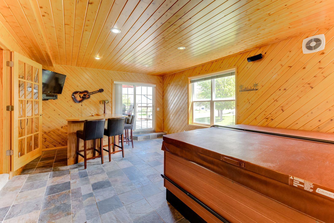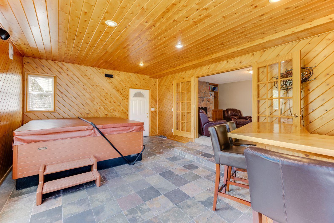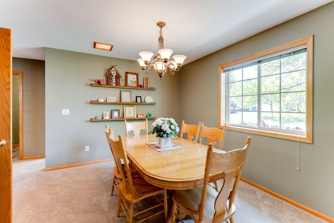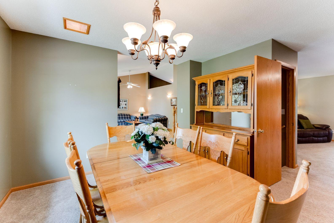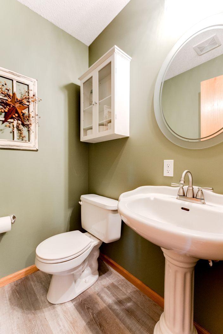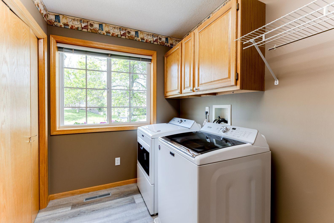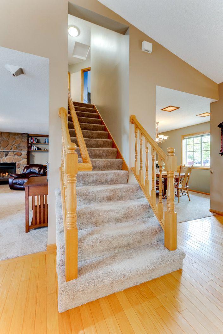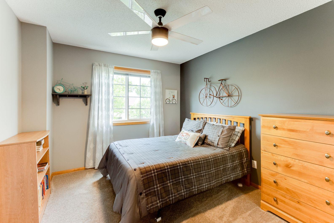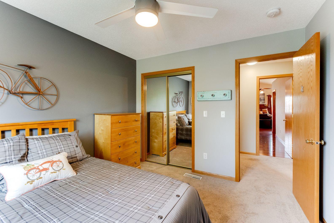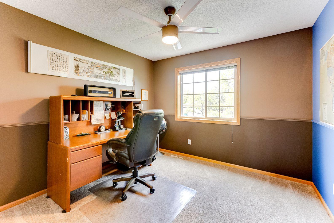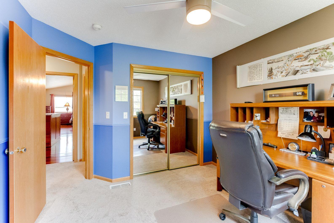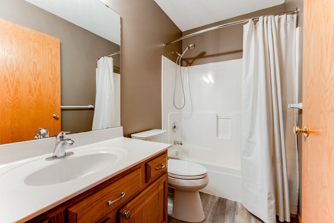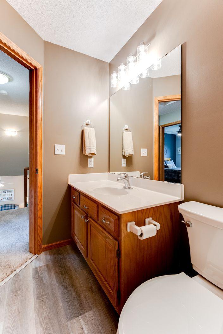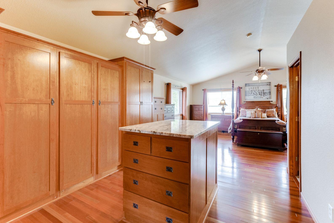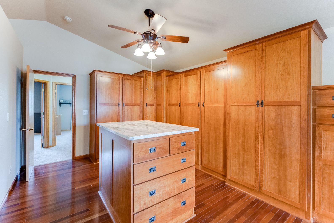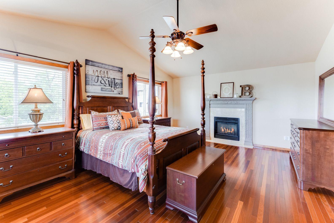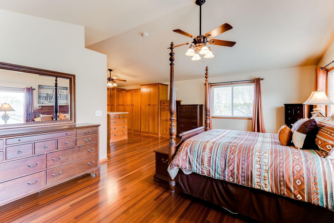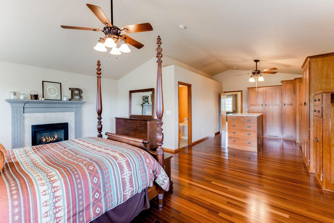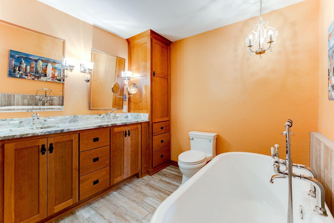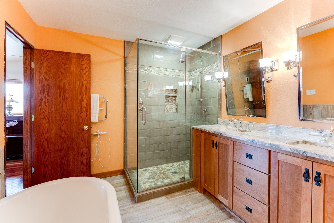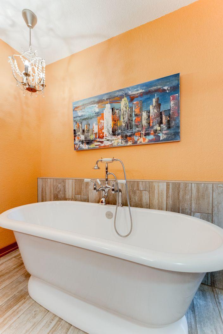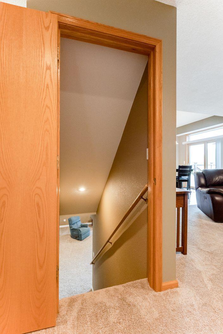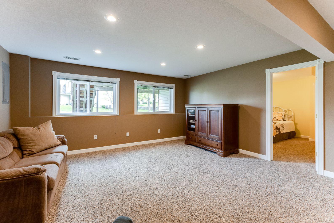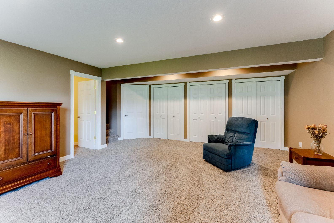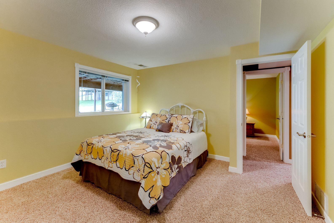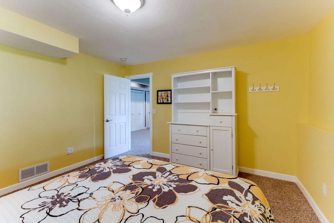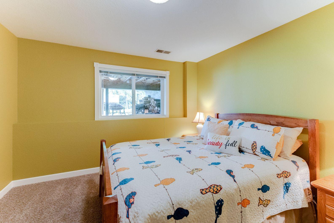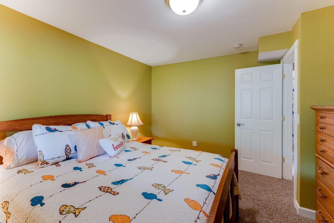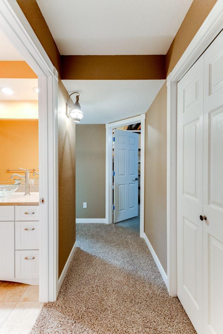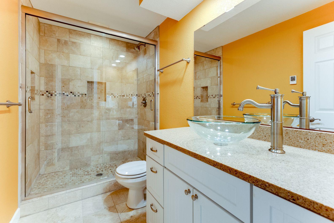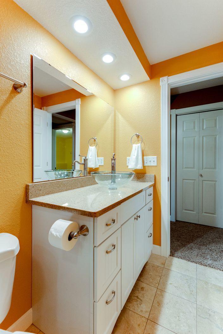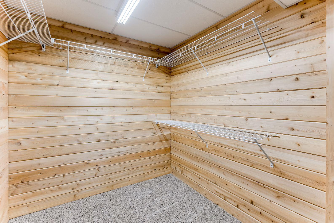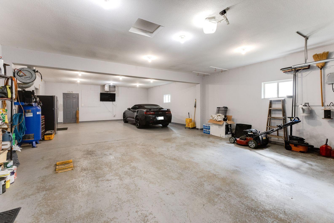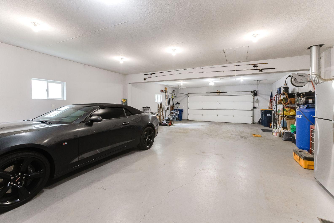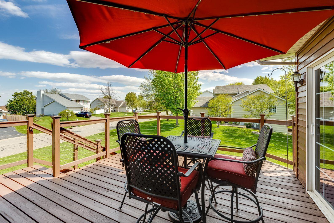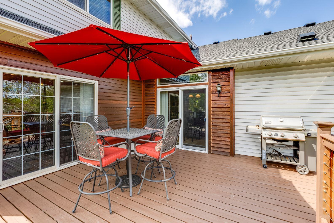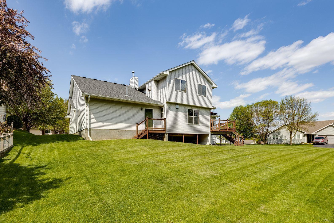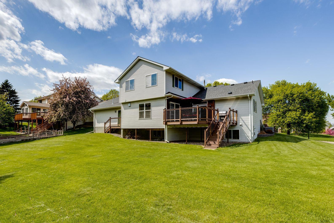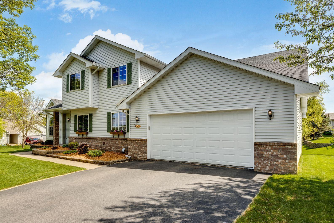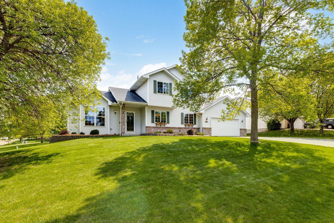7676 173RD STREET
7676 173rd Street, Lakeville, 55044, MN
-
Price: $539,900
-
Status type: For Sale
-
City: Lakeville
-
Neighborhood: Shady Oak Shores 6th Add
Bedrooms: 5
Property Size :3686
-
Listing Agent: NST14616,NST43173
-
Property type : Single Family Residence
-
Zip code: 55044
-
Street: 7676 173rd Street
-
Street: 7676 173rd Street
Bathrooms: 4
Year: 1995
Listing Brokerage: Keller Williams Premier Realty South Suburban
FEATURES
- Range
- Refrigerator
- Washer
- Dryer
- Microwave
- Dishwasher
- Water Softener Owned
- Disposal
- Humidifier
DETAILS
This OUTSTANDING home is a MUST SEE!! This five BR, four BA home has tons of updates! Located on a beautiful corner lot in desired ISD #194, this home has great freeway access, is close to shops and restaurants and will stay green all summer long with in-ground sprinklers!! Owner's suite is like something out of a hotel - with it's own dressing area, gas fireplace and zen-like private bath. The main floor features a 4-season porch addition w/hot tub and surround sound system. Updated baths! Man Cave Alert!! 4-car heated tandem garage! Newer ticket items include Roof (2014), Furnace/ AC (2016), Water Htr & Softener (2016), Fridge, Stove & Microwave (2016-2017), Washer and Dryer (2018). NO NEED TO BUILD WHEN THIS IS READY TO MOVE INTO! Check it out today before it is gone tomorrow!! Make sure to view the 3-D VIRTUAL TOUR to see this beautiful home at its fullest (CLICK THE PLAY BUTTON, AND THEN CLICK THE SMALLER PLAY BUTTON IN THE LOWER LEFT FOR A PHOTOGRAPHER-GUIDED TOUR).
INTERIOR
Bedrooms: 5
Fin ft² / Living Area: 3686 ft²
Below Ground Living: 1082ft²
Bathrooms: 4
Above Ground Living: 2604ft²
-
Basement Details: Full, Finished, Daylight/Lookout Windows, Drain Tiled, Sump Pump,
Appliances Included:
-
- Range
- Refrigerator
- Washer
- Dryer
- Microwave
- Dishwasher
- Water Softener Owned
- Disposal
- Humidifier
EXTERIOR
Air Conditioning: Central Air
Garage Spaces: 4
Construction Materials: N/A
Foundation Size: 1254ft²
Unit Amenities:
-
- Kitchen Window
- Deck
- Hardwood Floors
- Ceiling Fan(s)
- Vaulted Ceiling(s)
- In-Ground Sprinkler
- Hot Tub
- Paneled Doors
Heating System:
-
- Forced Air
ROOMS
| Main | Size | ft² |
|---|---|---|
| Living Room | 13 X 12 | 169 ft² |
| Dining Room | 12 X 12 | 144 ft² |
| Family Room | 20 X 13 | 400 ft² |
| Kitchen | 12 X 12 | 144 ft² |
| Four Season Porch | 21 x 15 | 441 ft² |
| Informal Dining Room | 13 X 9 | 169 ft² |
| Deck | 14 X 12 | 196 ft² |
| Laundry | 10 X 9 | 100 ft² |
| Upper | Size | ft² |
|---|---|---|
| Bedroom 1 | 21 X 15 | 441 ft² |
| Bedroom 2 | 11 X 10 | 121 ft² |
| Bedroom 3 | 11 X 10 | 121 ft² |
| Lower | Size | ft² |
|---|---|---|
| Bedroom 4 | 13 X 13 | 169 ft² |
| Bedroom 5 | 13 X 12 | 169 ft² |
| Family Room | 20 X 17 | 400 ft² |
LOT
Acres: N/A
Lot Size Dim.: 102X126X116X127
Longitude: 44.6985
Latitude: -93.2213
Zoning: Residential-Single Family
FINANCIAL & TAXES
Tax year: 2022
Tax annual amount: $4,802
MISCELLANEOUS
Fuel System: N/A
Sewer System: City Sewer/Connected
Water System: City Water/Connected
ADITIONAL INFORMATION
MLS#: NST6218078
Listing Brokerage: Keller Williams Premier Realty South Suburban

ID: 840203
Published: June 10, 2022
Last Update: June 10, 2022
Views: 78


