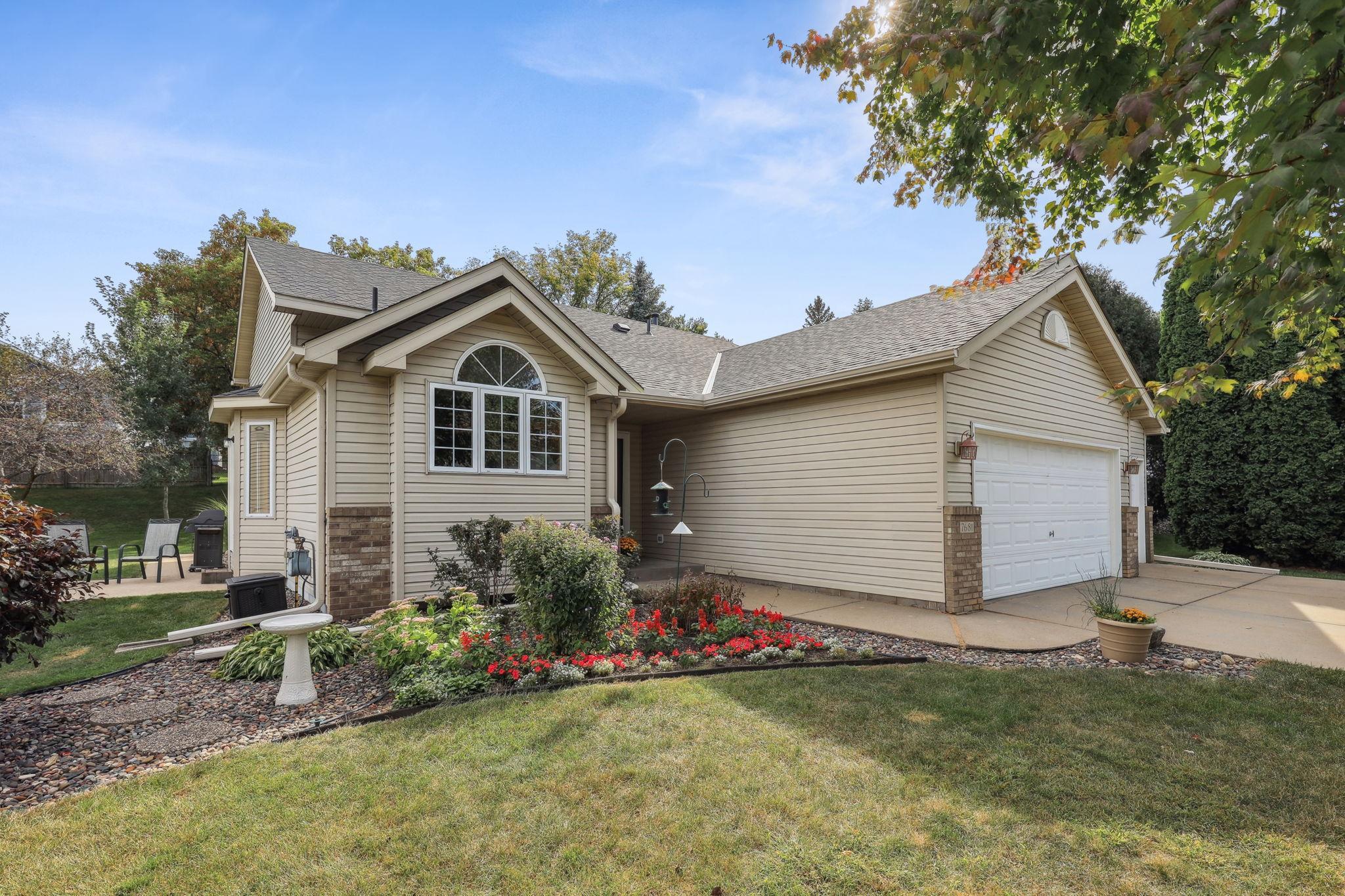7681 31ST STREET PLAZA
7681 31st Street Plaza , Saint Paul (Oakdale), 55128, MN
-
Price: $415,000
-
Status type: For Sale
-
City: Saint Paul (Oakdale)
-
Neighborhood: N/A
Bedrooms: 4
Property Size :1880
-
Listing Agent: NST16762,NST53237
-
Property type : Single Family Residence
-
Zip code: 55128
-
Street: 7681 31st Street Plaza
-
Street: 7681 31st Street Plaza
Bathrooms: 2
Year: 1997
Listing Brokerage: Keller Williams Premier Realty
FEATURES
- Range
- Refrigerator
- Washer
- Dryer
- Microwave
- Dishwasher
- Disposal
- Gas Water Heater
DETAILS
Beautiful Oakdale 3-level split. Three bedrooms on the upper level along with an updated, full bathroom. Upper-level living room overlooks the dining and kitchen areas on the interior creating an open and spacious feel. It also looks out over the private backyard via the large bank of south-facing windows. The main level large foyer flows seamlessly into the dining room and kitchen and gives access easily to the attached garage. The patio door offers easy access to the side and back yards as well as ample natural light. The third level contains a cozy family room, flex space (office/exercise/music), 4th bedroom and 3/4 bath. Third level is also home to laundry, mechanical and sizable crawl space storage. Insulated 3-car garage with electric heater. Quiet cul-de-sac. Private backyard and side yard includes 10’ x 12’ wood frame shed and raised garden beds. New roof and gutters in 2024. 10 minutes or less to I-94/694/494 and Minnesota 36. The seller has paid for and provides you a Professional Home Inspection for your convenience. Flexible and easy possession allows you to be in before the holidays.
INTERIOR
Bedrooms: 4
Fin ft² / Living Area: 1880 ft²
Below Ground Living: 544ft²
Bathrooms: 2
Above Ground Living: 1336ft²
-
Basement Details: Block, Daylight/Lookout Windows, Drain Tiled, Egress Window(s), Finished, Sump Pump,
Appliances Included:
-
- Range
- Refrigerator
- Washer
- Dryer
- Microwave
- Dishwasher
- Disposal
- Gas Water Heater
EXTERIOR
Air Conditioning: Central Air
Garage Spaces: 3
Construction Materials: N/A
Foundation Size: 1298ft²
Unit Amenities:
-
- Patio
- Kitchen Window
- Natural Woodwork
- Hardwood Floors
- Vaulted Ceiling(s)
- Cable
- French Doors
- Ethernet Wired
Heating System:
-
- Forced Air
ROOMS
| Upper | Size | ft² |
|---|---|---|
| Living Room | 18x12 | 324 ft² |
| Bedroom 1 | 14x13 | 196 ft² |
| Bedroom 2 | 10x12 | 100 ft² |
| Bedroom 3 | 11x13 | 121 ft² |
| Main | Size | ft² |
|---|---|---|
| Dining Room | 20x17 | 400 ft² |
| Kitchen | 11x12 | 121 ft² |
| Lower | Size | ft² |
|---|---|---|
| Family Room | 18x13 | 324 ft² |
| Bedroom 4 | 11x13 | 121 ft² |
| Flex Room | 9x11 | 81 ft² |
LOT
Acres: N/A
Lot Size Dim.: 74x142x99x130
Longitude: 44.9924
Latitude: -92.9489
Zoning: Residential-Single Family
FINANCIAL & TAXES
Tax year: 2024
Tax annual amount: $4,007
MISCELLANEOUS
Fuel System: N/A
Sewer System: City Sewer/Connected
Water System: City Water/Connected
ADITIONAL INFORMATION
MLS#: NST7648653
Listing Brokerage: Keller Williams Premier Realty

ID: 3418819
Published: September 19, 2024
Last Update: September 19, 2024
Views: 1






