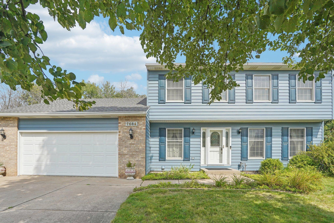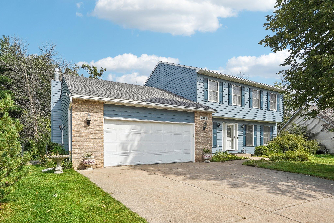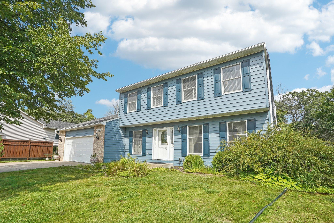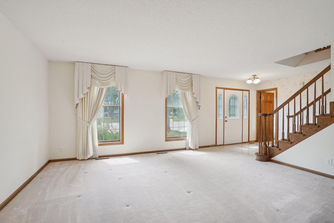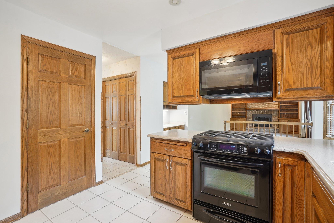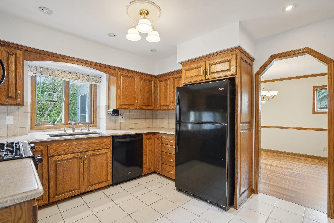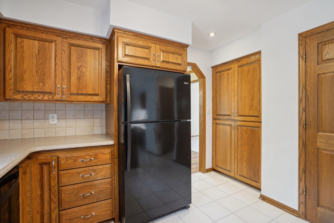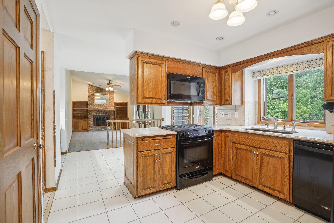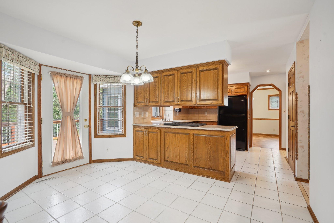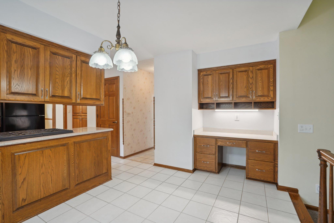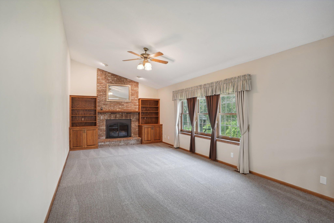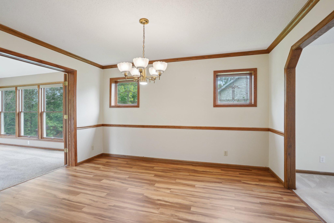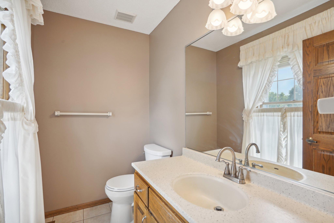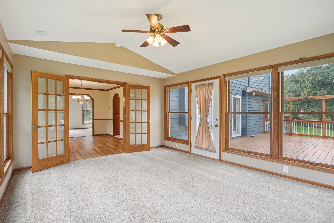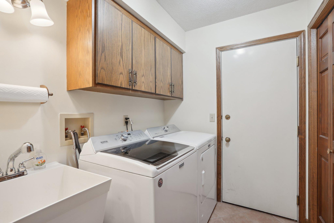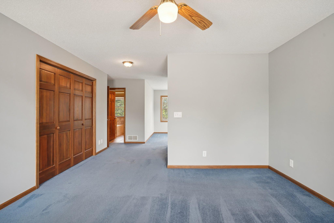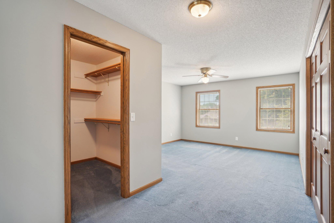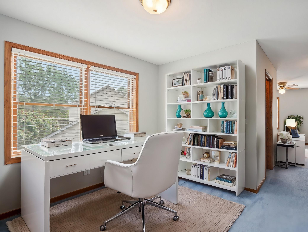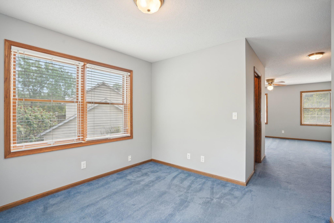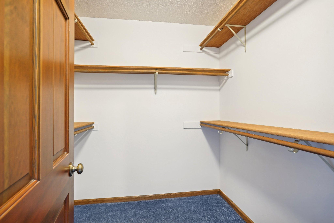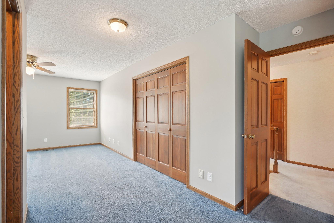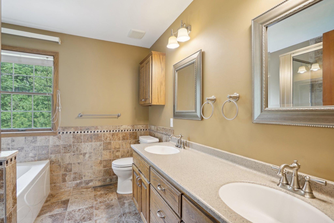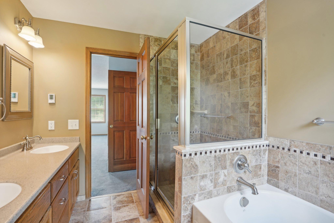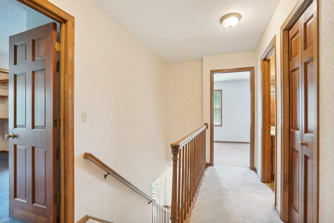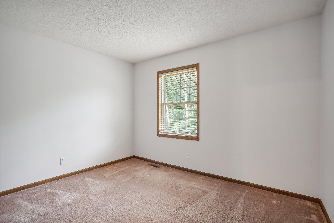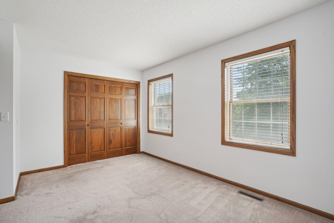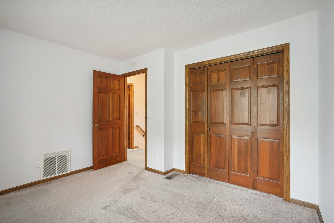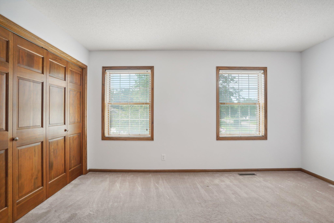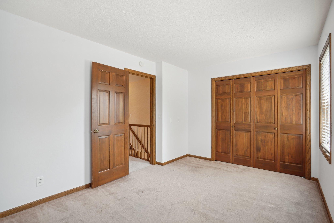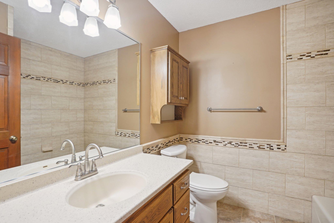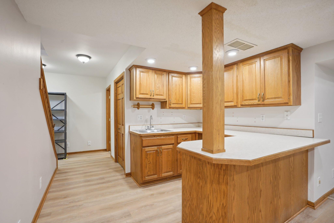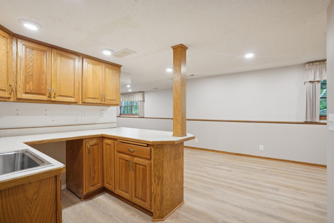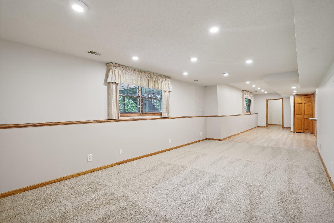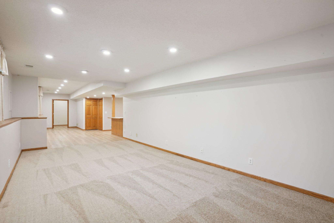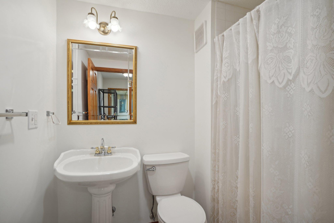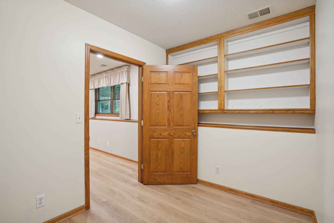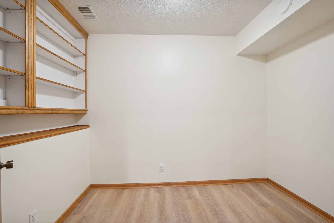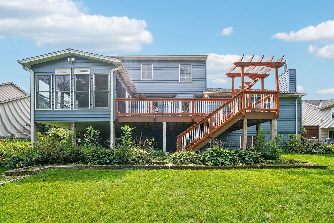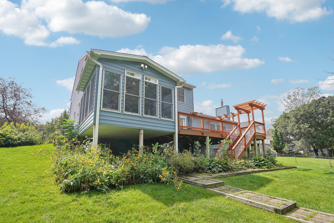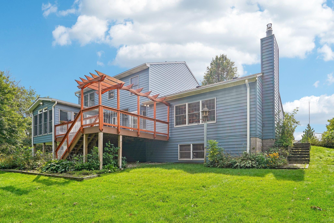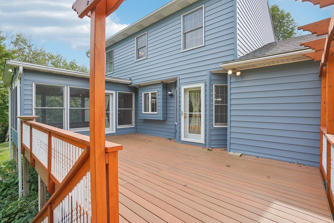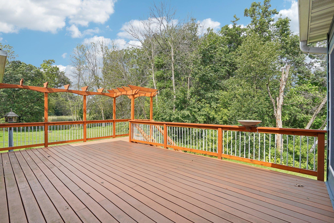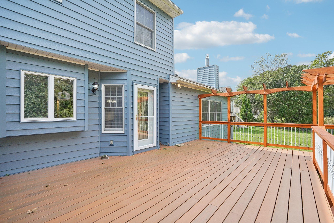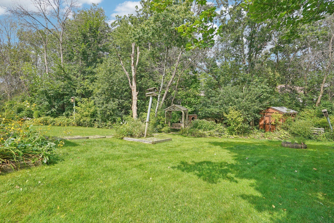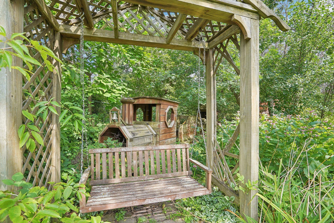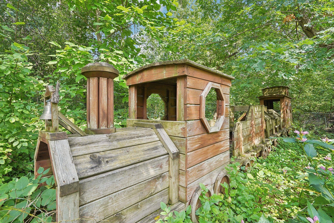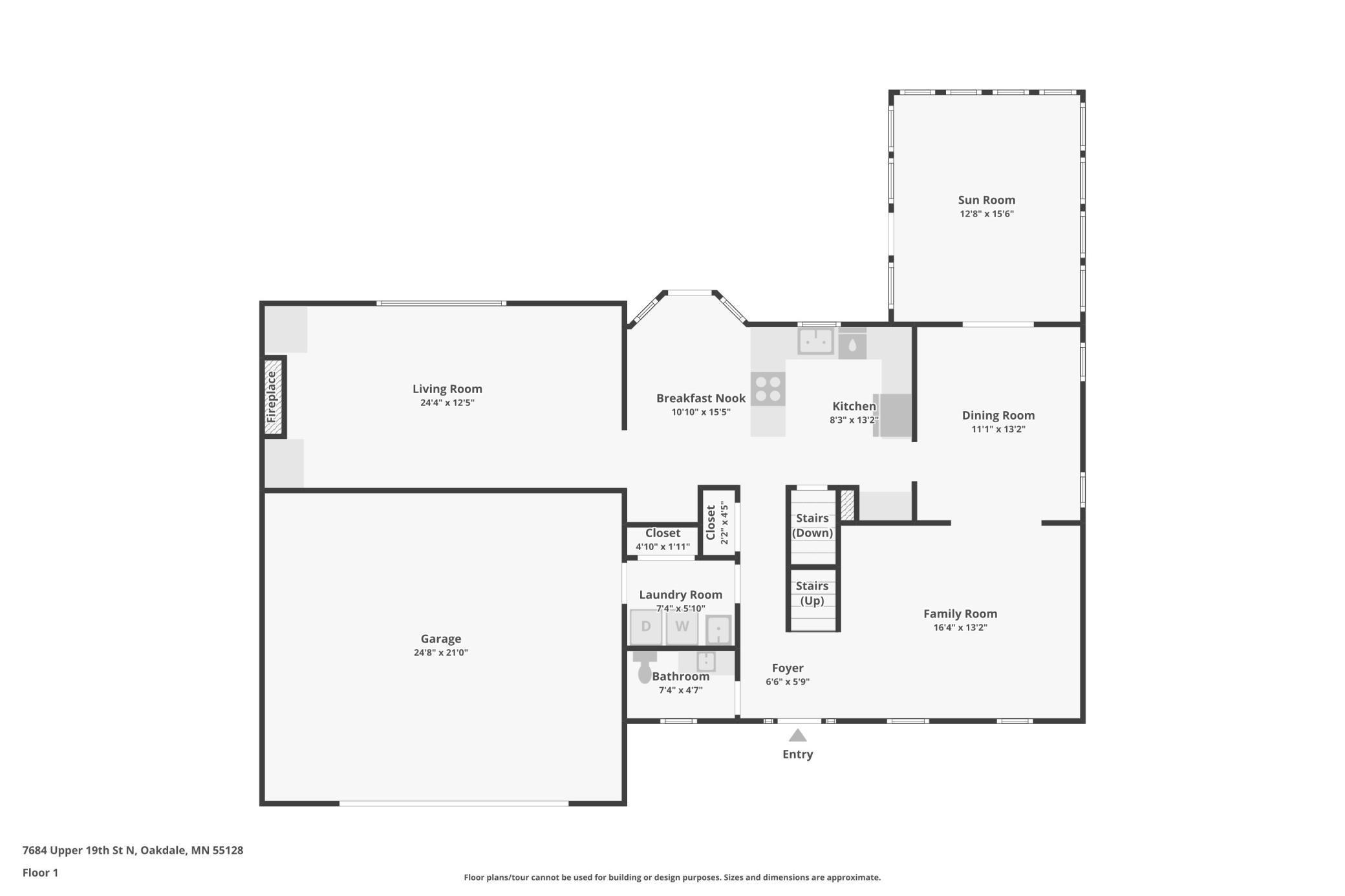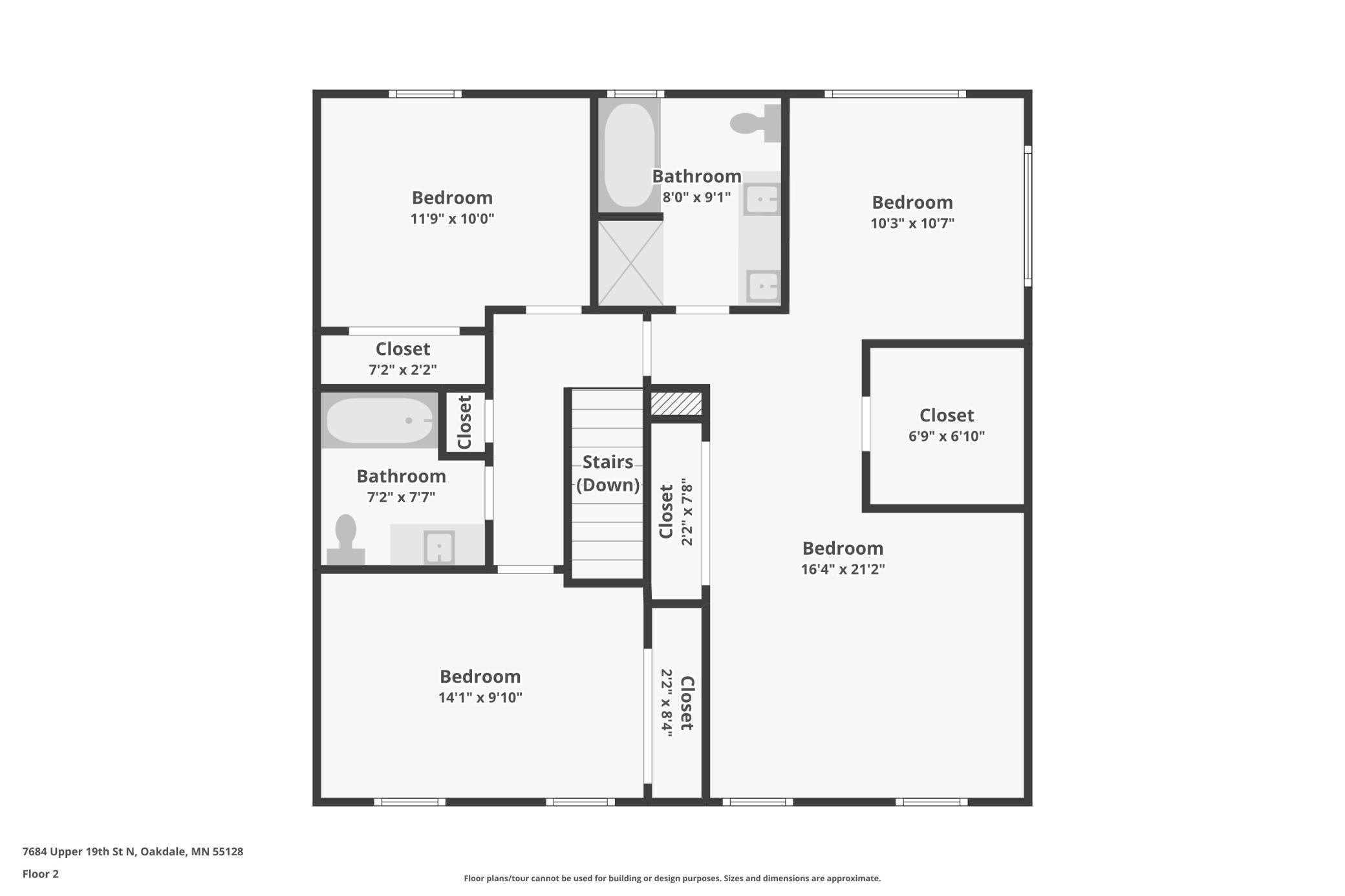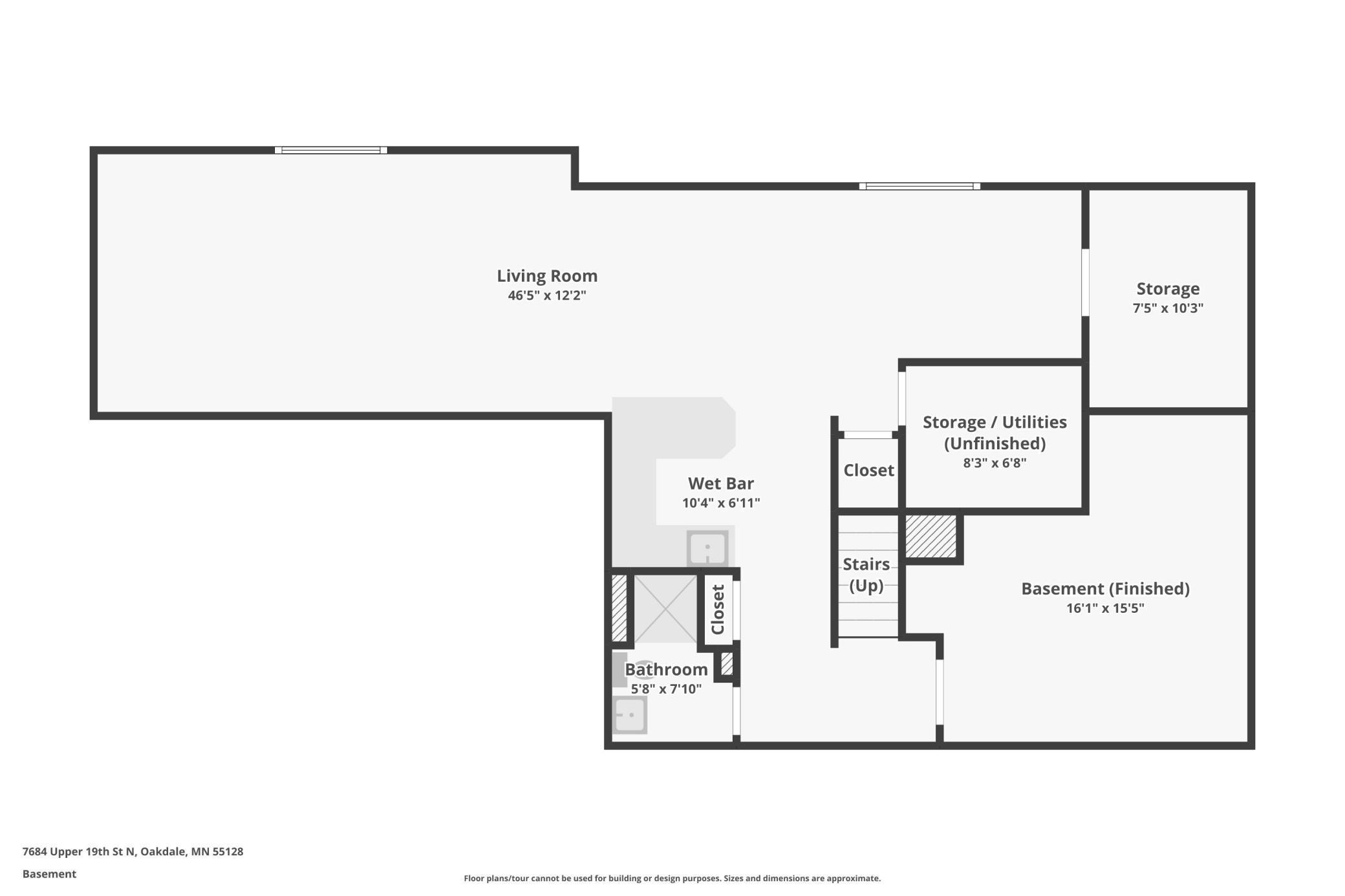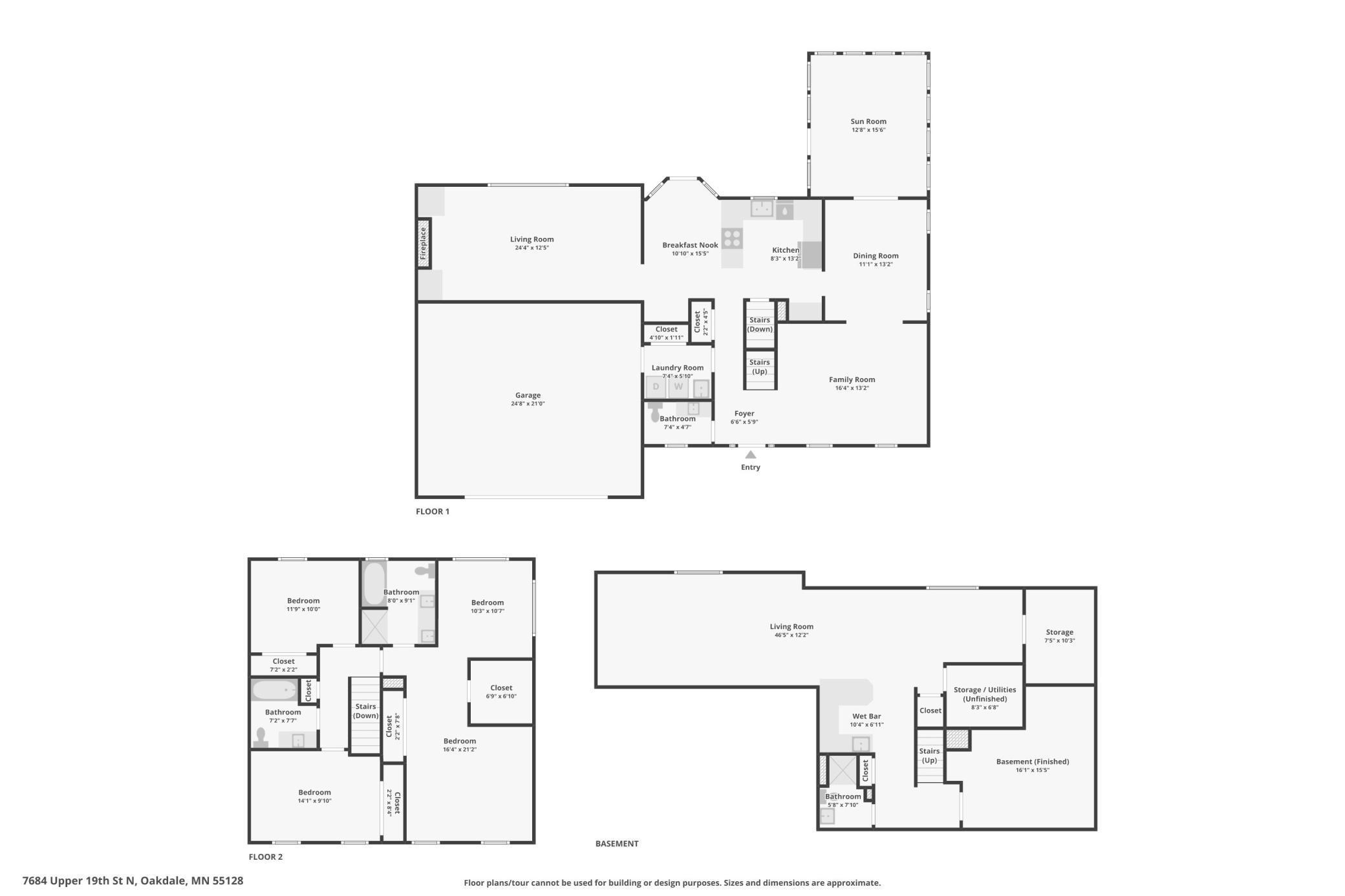7684 UPPER 19TH STREET
7684 Upper 19th Street, Saint Paul (Oakdale), 55128, MN
-
Price: $500,000
-
Status type: For Sale
-
City: Saint Paul (Oakdale)
-
Neighborhood: Hillvale 5th Add
Bedrooms: 3
Property Size :3436
-
Listing Agent: NST21182,NST51517
-
Property type : Single Family Residence
-
Zip code: 55128
-
Street: 7684 Upper 19th Street
-
Street: 7684 Upper 19th Street
Bathrooms: 4
Year: 1988
Listing Brokerage: EXIT Realty Nexus
FEATURES
- Range
- Refrigerator
- Washer
- Dryer
- Microwave
- Dishwasher
- Water Softener Owned
- Disposal
- Central Vacuum
- Gas Water Heater
DETAILS
Tucked away in a peaceful cul-de-sac, this impressive two-story home is set on a beautifully landscaped lot, offering over 3,000 sq feet of spacious living. The home features 3 generous bedrooms, including a luxurious primary suite with a stunning bathroom & an adjoining space perfect for an office, nursery, or sitting room. With 4 well-appointed bathrooms, an oversized 2 car garage, & 4 season porch, this home is designed to meet all your needs. Recent updates include a new furnace, roof, siding, maintenance-free deck, & leaf guard gutters, providing peace of mind for years to come & many more. The lower level is an entertainer's dream, featuring two large spaces for gatherings, a ¾ bathroom, and a wet bar that could easily be converted into a second kitchen. Additionally, two rooms on this level can be transformed into bedrooms with the addition of egress windows, offering even more living space and flexibility. Don’t miss your chance to make it yours!
INTERIOR
Bedrooms: 3
Fin ft² / Living Area: 3436 ft²
Below Ground Living: 940ft²
Bathrooms: 4
Above Ground Living: 2496ft²
-
Basement Details: Block, Finished,
Appliances Included:
-
- Range
- Refrigerator
- Washer
- Dryer
- Microwave
- Dishwasher
- Water Softener Owned
- Disposal
- Central Vacuum
- Gas Water Heater
EXTERIOR
Air Conditioning: Central Air
Garage Spaces: 2
Construction Materials: N/A
Foundation Size: 1040ft²
Unit Amenities:
-
- Kitchen Window
- Deck
- Natural Woodwork
- Washer/Dryer Hookup
- In-Ground Sprinkler
- French Doors
- Ethernet Wired
- Tile Floors
- Primary Bedroom Walk-In Closet
Heating System:
-
- Forced Air
ROOMS
| Main | Size | ft² |
|---|---|---|
| Living Room | 16x13.5 | 214.67 ft² |
| Family Room | 22x12.5 | 273.17 ft² |
| Kitchen | 12x9 | 144 ft² |
| Informal Dining Room | 12.5x9 | 155.21 ft² |
| Dining Room | 13x11 | 169 ft² |
| Four Season Porch | 15.5x13 | 238.96 ft² |
| Upper | Size | ft² |
|---|---|---|
| Bedroom 1 | 13.5x12.5 | 166.59 ft² |
| Sitting Room | 10.5x10 | 109.38 ft² |
| Walk In Closet | 7.5x7 | 55.63 ft² |
| Bedroom 2 | 14.5x9.5 | 135.76 ft² |
| Bedroom 3 | 12x9 | 144 ft² |
| Lower | Size | ft² |
|---|---|---|
| Family Room | 22x11.5 | 251.17 ft² |
| Bar/Wet Bar Room | 8x6 | 64 ft² |
| Amusement Room | 23.5x9 | 550.29 ft² |
| Office | 10x7.5 | 74.17 ft² |
| Workshop | 15.5x14 | 238.96 ft² |
LOT
Acres: N/A
Lot Size Dim.: 51x24x16x166x113x189
Longitude: 44.9775
Latitude: -92.9504
Zoning: Residential-Single Family
FINANCIAL & TAXES
Tax year: 2024
Tax annual amount: $5,702
MISCELLANEOUS
Fuel System: N/A
Sewer System: City Sewer/Connected
Water System: City Water/Connected
ADITIONAL INFORMATION
MLS#: NST7630873
Listing Brokerage: EXIT Realty Nexus

ID: 3357303
Published: September 03, 2024
Last Update: September 03, 2024
Views: 57


