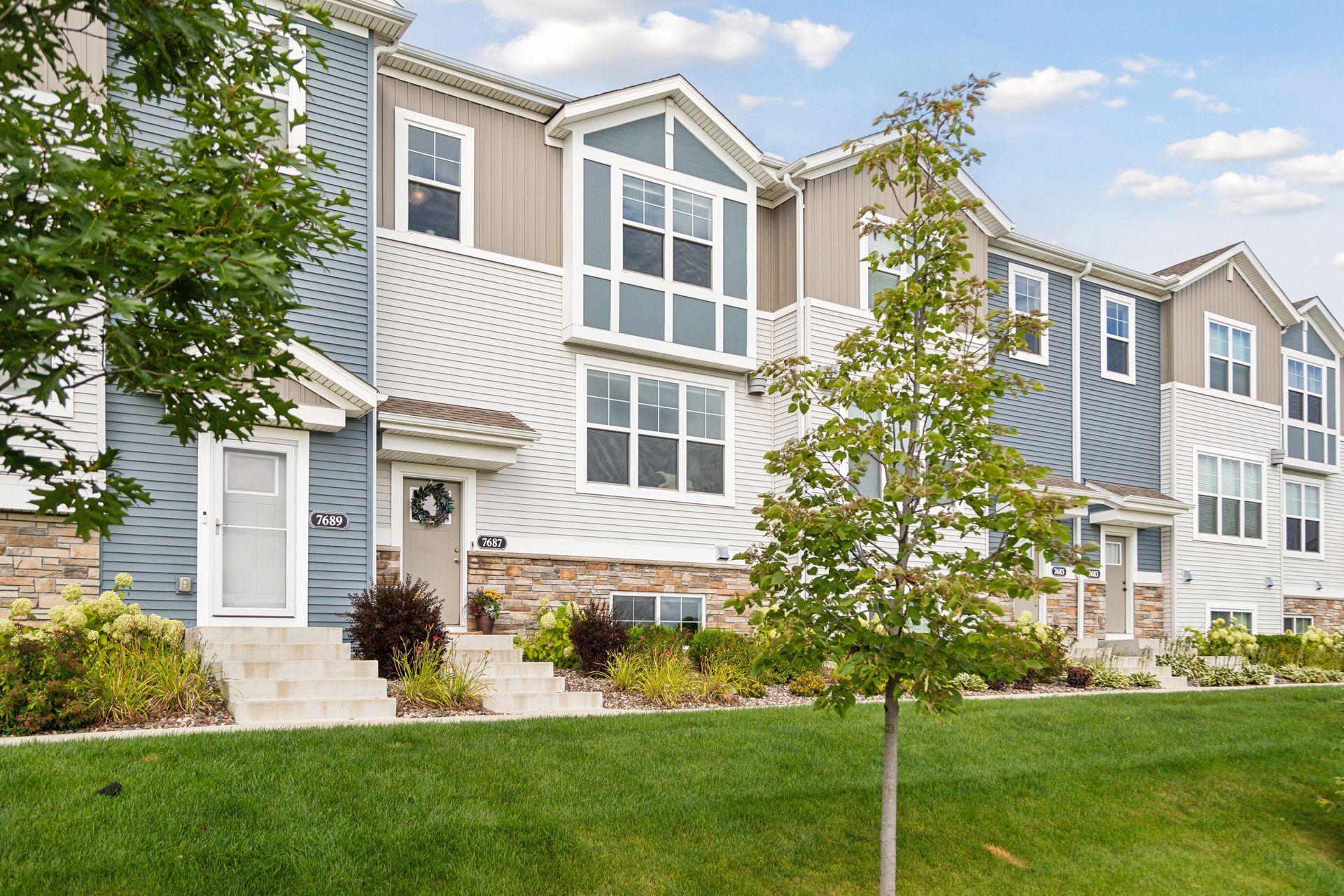7687 ANTHONY PATH
7687 Anthony Path, Victoria, 55386, MN
-
Price: $365,000
-
Status type: For Sale
-
City: Victoria
-
Neighborhood: Whispering Hills
Bedrooms: 3
Property Size :1973
-
Listing Agent: NST26146,NST228903
-
Property type : Townhouse Side x Side
-
Zip code: 55386
-
Street: 7687 Anthony Path
-
Street: 7687 Anthony Path
Bathrooms: 3
Year: 2018
Listing Brokerage: Exp Realty, LLC.
FEATURES
- Range
- Refrigerator
- Washer
- Dryer
- Microwave
- Dishwasher
- Water Softener Owned
- Cooktop
- Electric Water Heater
- Stainless Steel Appliances
DETAILS
Welcome home! Sought after Avery floorplan on premium lot with park views. Main level features a gourmet kitchen with a large center island, granite counter tops, and stainless steel appliances. The kitchen opens up to an informal dining area and large living room with a gas fireplace. All three bedrooms on same level including laundry. Owners suite features private bathroom and walk-in closet. Downstairs bonus room could be an office, guest room, workout room or family room. Walking distance to downtown Victoria, Carver Park Reserve & the Arb. Don't miss your chance, request a showing today!
INTERIOR
Bedrooms: 3
Fin ft² / Living Area: 1973 ft²
Below Ground Living: 352ft²
Bathrooms: 3
Above Ground Living: 1621ft²
-
Basement Details: Crawl Space, Finished, Storage Space,
Appliances Included:
-
- Range
- Refrigerator
- Washer
- Dryer
- Microwave
- Dishwasher
- Water Softener Owned
- Cooktop
- Electric Water Heater
- Stainless Steel Appliances
EXTERIOR
Air Conditioning: Central Air
Garage Spaces: 2
Construction Materials: N/A
Foundation Size: 805ft²
Unit Amenities:
-
- Balcony
- Walk-In Closet
- Washer/Dryer Hookup
- Kitchen Center Island
Heating System:
-
- Forced Air
ROOMS
| Main | Size | ft² |
|---|---|---|
| Living Room | 16X15 | 256 ft² |
| Kitchen | 16X14 | 256 ft² |
| Lower | Size | ft² |
|---|---|---|
| Bonus Room | 9X12 | 81 ft² |
| Upper | Size | ft² |
|---|---|---|
| Bedroom 1 | 15X12 | 225 ft² |
| Bedroom 2 | 10X10 | 100 ft² |
| Bedroom 3 | 10X10 | 100 ft² |
LOT
Acres: N/A
Lot Size Dim.: na
Longitude: 44.8664
Latitude: -93.6428
Zoning: Residential-Single Family
FINANCIAL & TAXES
Tax year: 2024
Tax annual amount: $3,646
MISCELLANEOUS
Fuel System: N/A
Sewer System: City Sewer/Connected
Water System: City Water/Connected
ADITIONAL INFORMATION
MLS#: NST7640325
Listing Brokerage: Exp Realty, LLC.

ID: 3350999
Published: August 30, 2024
Last Update: August 30, 2024
Views: 52






