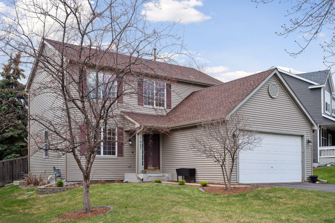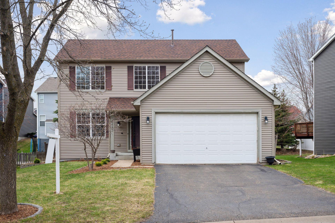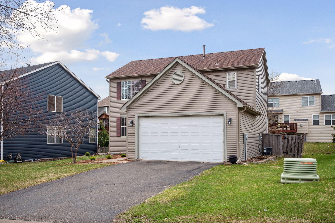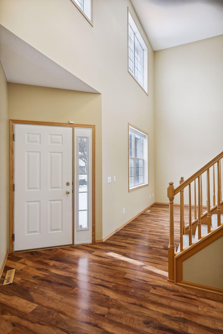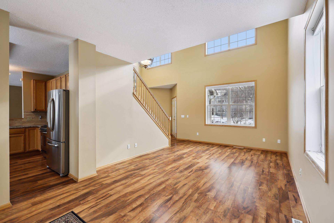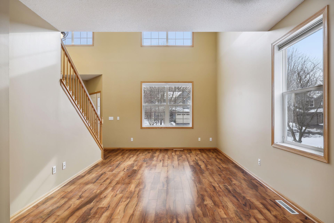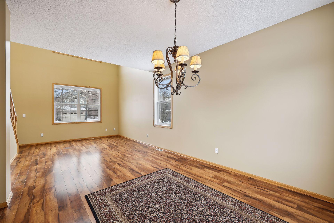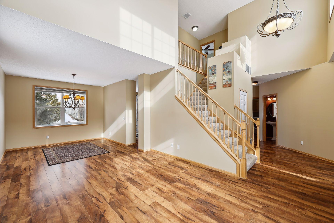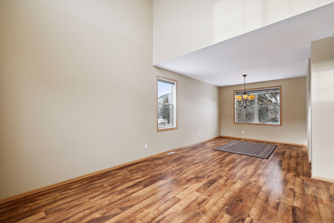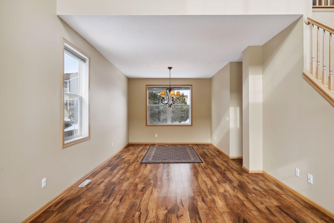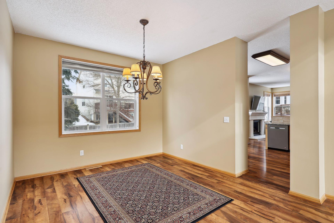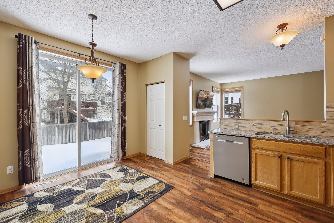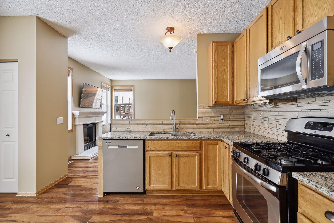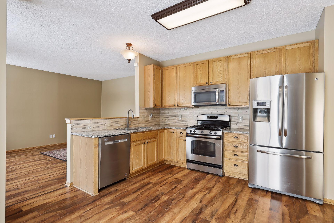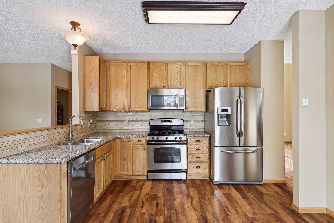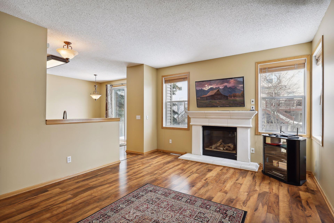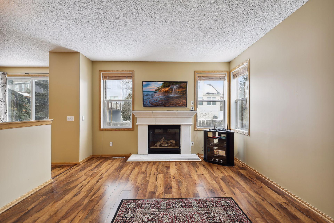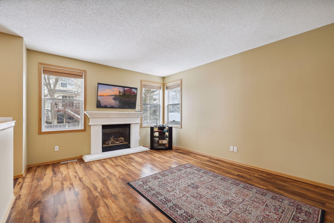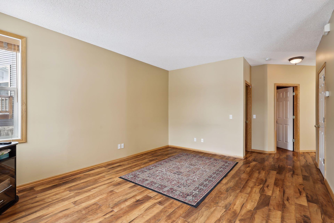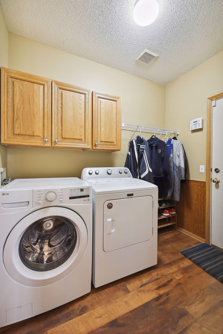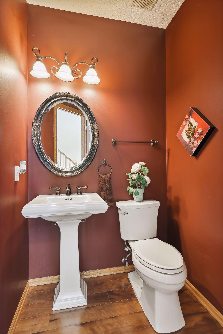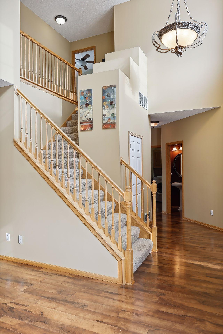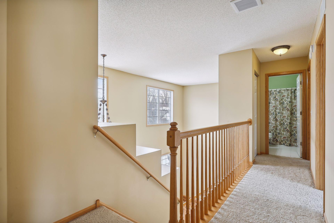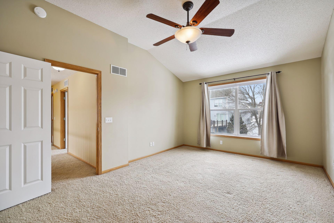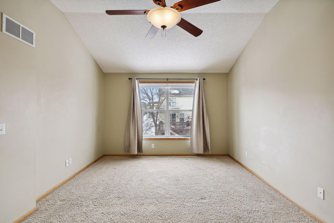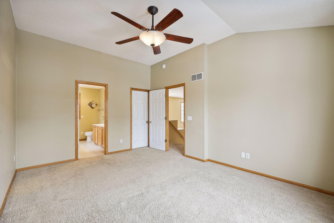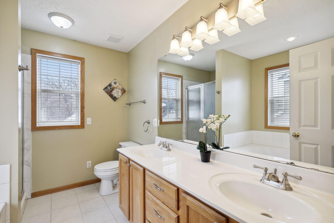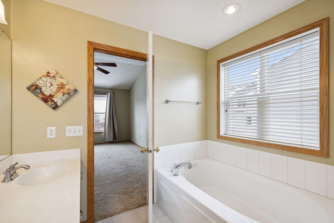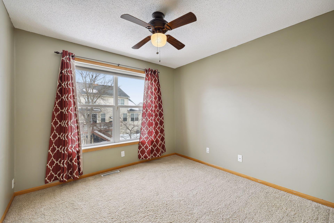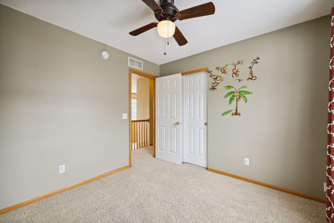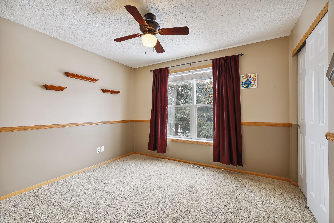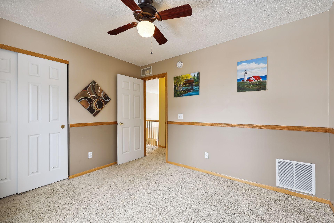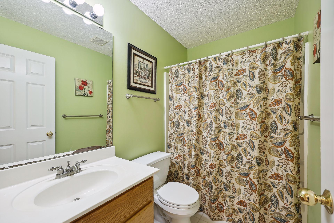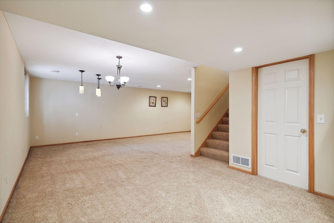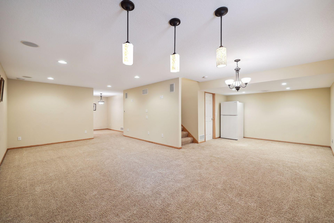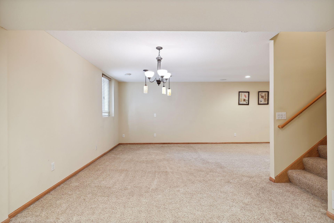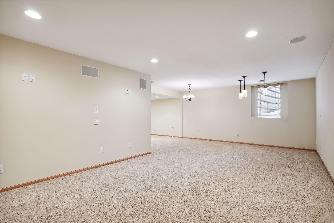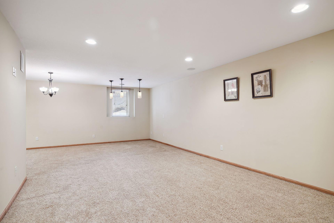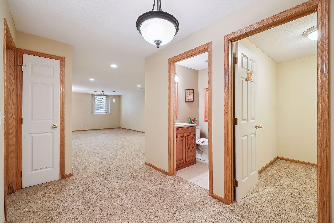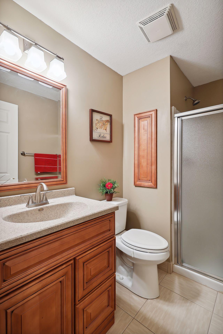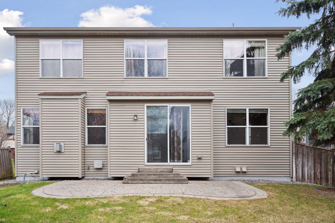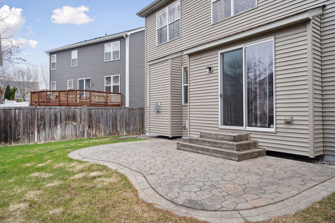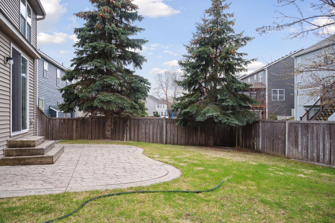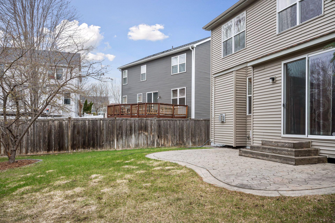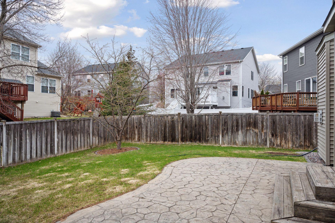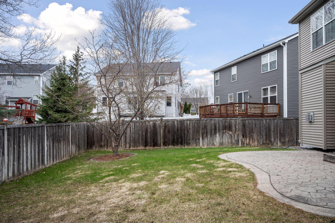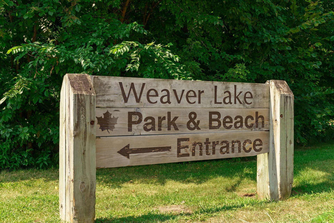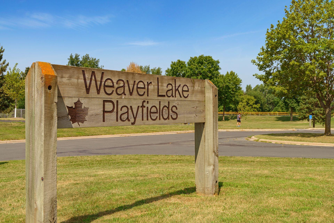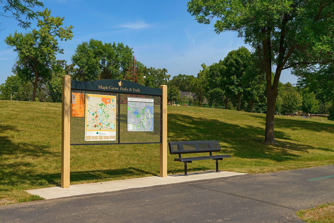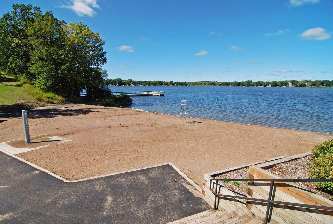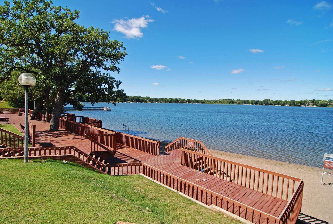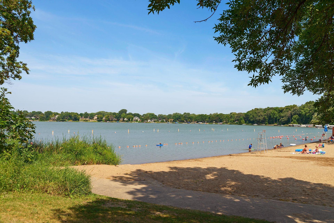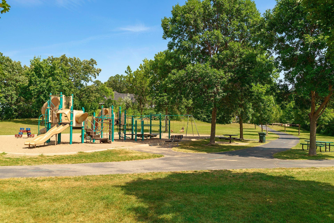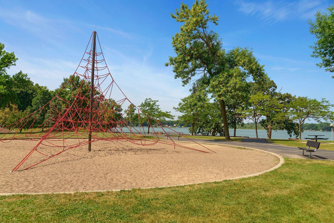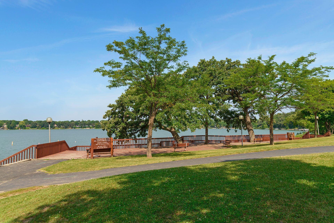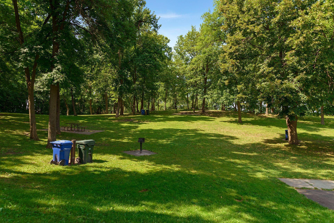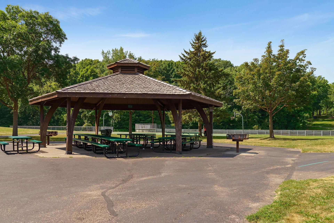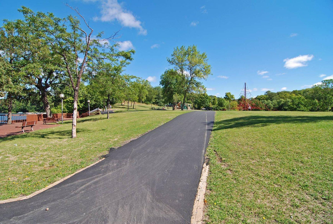7687 EVEREST LANE
7687 Everest Lane, Maple Grove, 55311, MN
-
Price: $479,000
-
Status type: For Sale
-
City: Maple Grove
-
Neighborhood: The Grove At Elm Creek
Bedrooms: 3
Property Size :2594
-
Listing Agent: NST16633,NST44895
-
Property type : Single Family Residence
-
Zip code: 55311
-
Street: 7687 Everest Lane
-
Street: 7687 Everest Lane
Bathrooms: 4
Year: 1999
Listing Brokerage: Coldwell Banker Burnet
FEATURES
- Range
- Refrigerator
- Washer
- Dryer
- Microwave
- Dishwasher
- Water Softener Owned
- Disposal
- Stainless Steel Appliances
DETAILS
Wonderful 3 bedroom, 4 bath 2-story home located in the heart of Maple Grove in the much sought after Grove at Elm Creek neighborhood with close proximity to shopping, restaurants, parks and trails. Features include newer wood floors throughout the main level, main floor laundry with newer washer & dryer, large and bright 2-story great room, cozy family room with gas fireplace, kitchen with updated stainless steel appliances and granite countertops. Large, owner's suite with large walk-in closet and private bath featuring whirlpool tub, separate shower and dual sink vanity. Finished lower level with cozy game/entertainment area, 3/4 bath and ample storage spaces. The exterior updates include new siding, roof, soffit, facia and gutters (2019). Enjoy the paver patio in your fenced back yard.
INTERIOR
Bedrooms: 3
Fin ft² / Living Area: 2594 ft²
Below Ground Living: 748ft²
Bathrooms: 4
Above Ground Living: 1846ft²
-
Basement Details: Egress Window(s), Finished, Full, Storage Space, Sump Pump,
Appliances Included:
-
- Range
- Refrigerator
- Washer
- Dryer
- Microwave
- Dishwasher
- Water Softener Owned
- Disposal
- Stainless Steel Appliances
EXTERIOR
Air Conditioning: Central Air
Garage Spaces: 2
Construction Materials: N/A
Foundation Size: 1050ft²
Unit Amenities:
-
- Patio
- Hardwood Floors
- Ceiling Fan(s)
- Walk-In Closet
- Washer/Dryer Hookup
- In-Ground Sprinkler
Heating System:
-
- Forced Air
ROOMS
| Main | Size | ft² |
|---|---|---|
| Dining Room | 11x11 | 121 ft² |
| Family Room | 17x13 | 289 ft² |
| Kitchen | 12x8 | 144 ft² |
| Great Room | 16x12 | 256 ft² |
| Informal Dining Room | 10x8 | 100 ft² |
| Laundry | 8x6 | 64 ft² |
| Upper | Size | ft² |
|---|---|---|
| Bedroom 1 | 16x12 | 256 ft² |
| Bedroom 2 | 11x10 | 121 ft² |
| Bedroom 3 | 10x10 | 100 ft² |
| Lower | Size | ft² |
|---|---|---|
| Family Room | 25x13 | 625 ft² |
| Game Room | 12x11 | 144 ft² |
LOT
Acres: N/A
Lot Size Dim.: 66x114x53x113
Longitude: 45.0943
Latitude: -93.4942
Zoning: Residential-Single Family
FINANCIAL & TAXES
Tax year: 2023
Tax annual amount: $4,410
MISCELLANEOUS
Fuel System: N/A
Sewer System: City Sewer/Connected
Water System: City Water/Connected
ADITIONAL INFORMATION
MLS#: NST7211480
Listing Brokerage: Coldwell Banker Burnet

ID: 1848436
Published: December 31, 1969
Last Update: April 14, 2023
Views: 56


