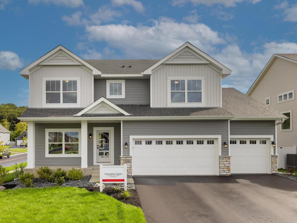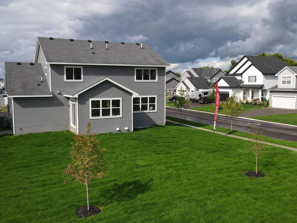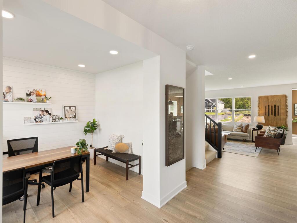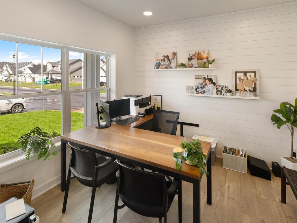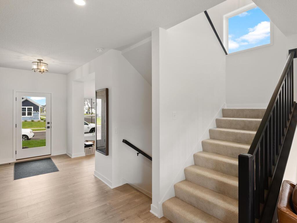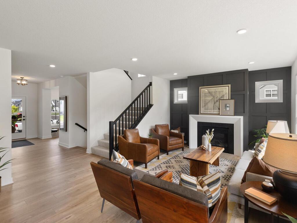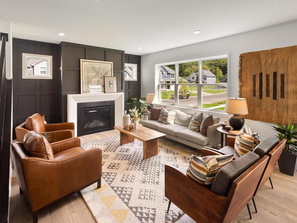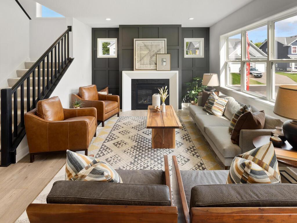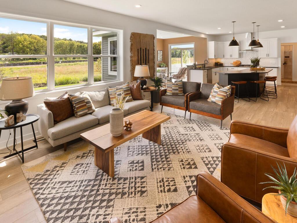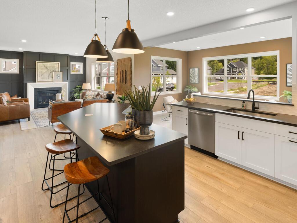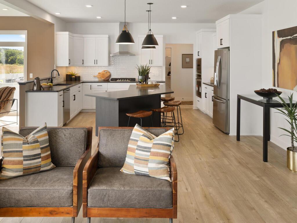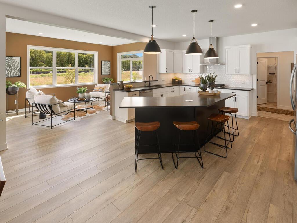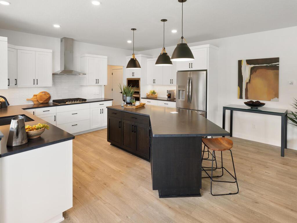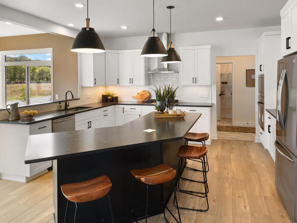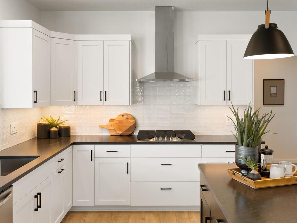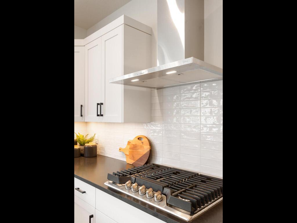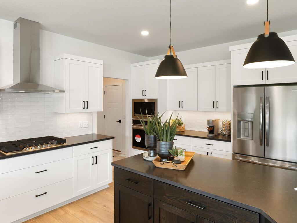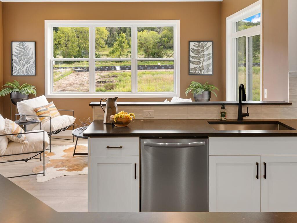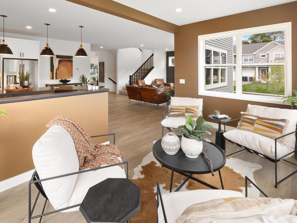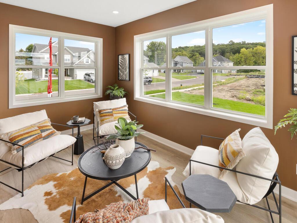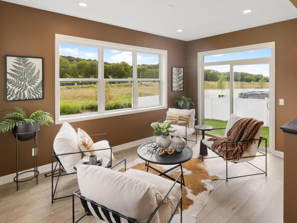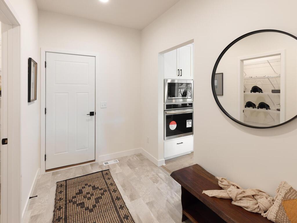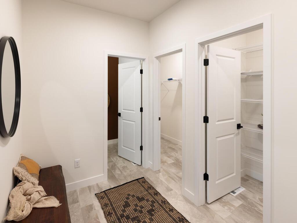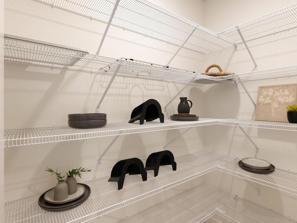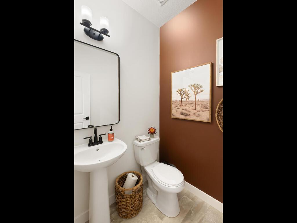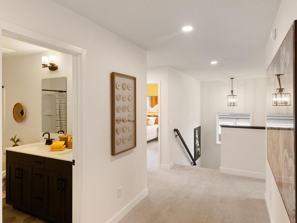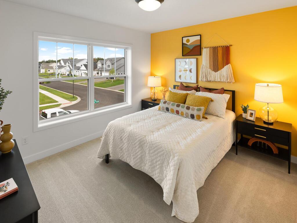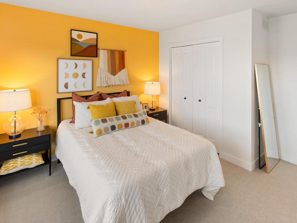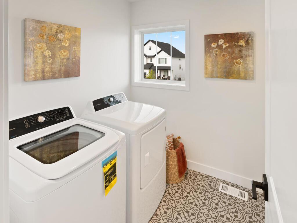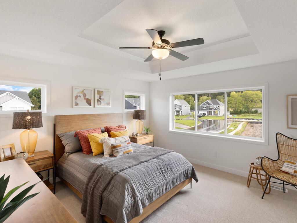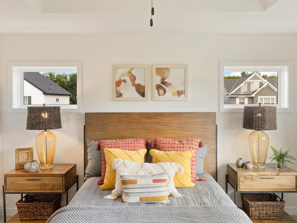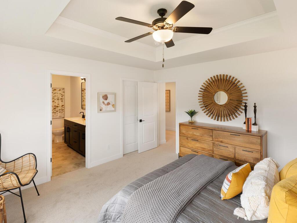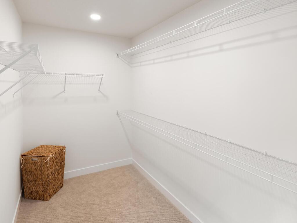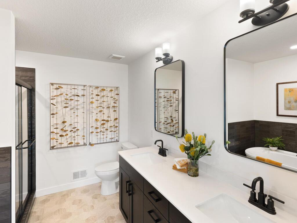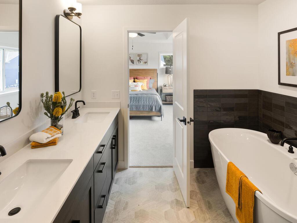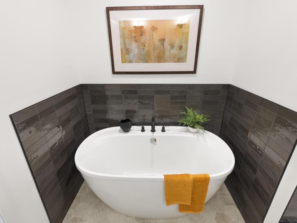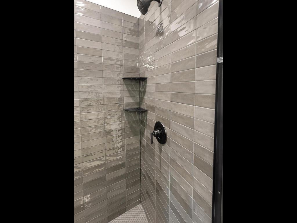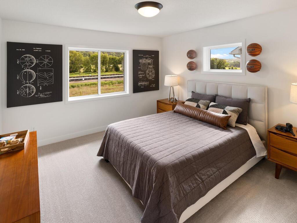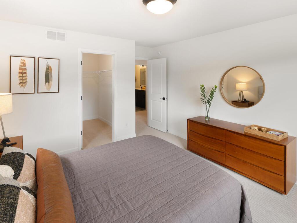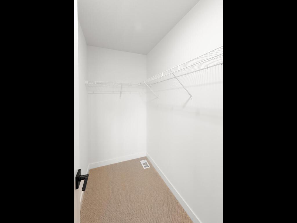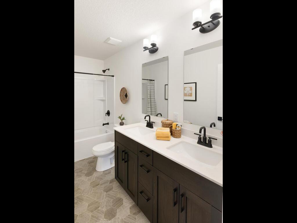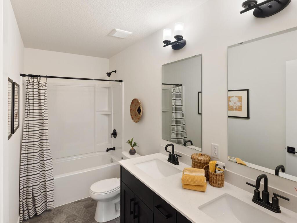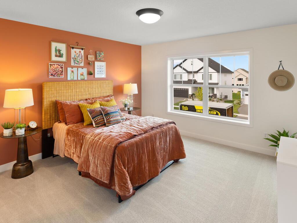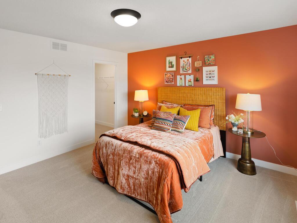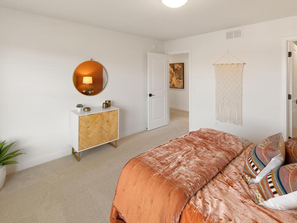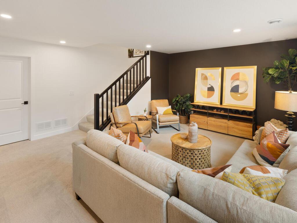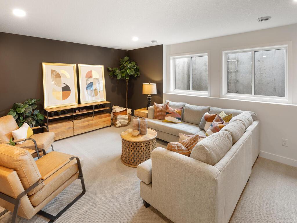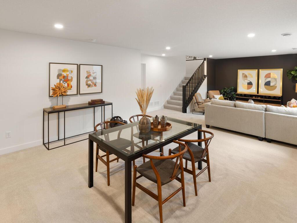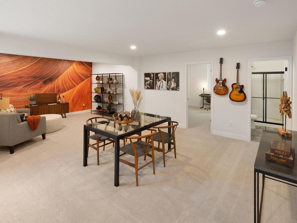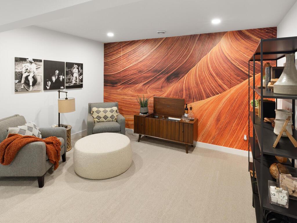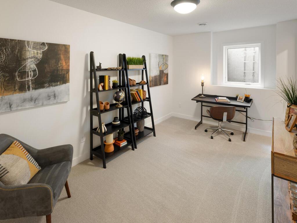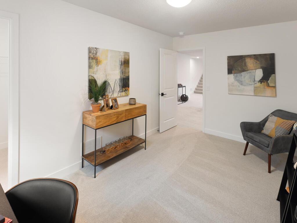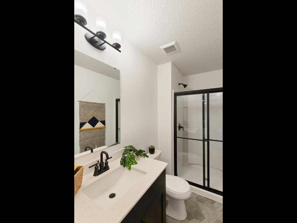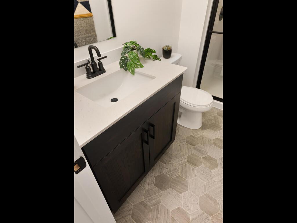7696 WAVERLY AVENUE
7696 Waverly Avenue, Shakopee, 55379, MN
-
Price: $709,395
-
Status type: For Sale
-
City: Shakopee
-
Neighborhood: Whispering Waters
Bedrooms: 5
Property Size :3635
-
Listing Agent: NST16018,NST228435
-
Property type : Single Family Residence
-
Zip code: 55379
-
Street: 7696 Waverly Avenue
-
Street: 7696 Waverly Avenue
Bathrooms: 4
Year: 2024
Listing Brokerage: Brandl/Anderson Realty
FEATURES
- Range
- Refrigerator
- Microwave
- Dishwasher
- Cooktop
DETAILS
Welcome to the Lauren Model Home in Whispering Waters, Shakopee! Model Opens Saturday August 3, 2024 at 12pm. Nestled into wetlands, located near Eagle Creek and HWY 169, Whispering Waters offers a combination of privacy, scenery, and convenience. The Lauren Floorplan is designed with an open concept throughout the Main Level, brightened with white trim and cabinets. The gourmet kitchen features built in stainless steel appliances and an extended island island with quartz countertops. Bordering the Kitchen and Great Room, the Morning Room can be utilized as a formal dining room or lovely sitting area to enjoy morning coffee. The Upper Level offers 4 bedrooms, 2 bathrooms, and Laundry. Completed with a Finished Basement and Lower Level Morning Room, including oversized egress window wells to allow for maximum natural light. Schedule a tour, or stop by the model to learn more about the variety of floorplans and new construction opportunities available in Whispering Waters!
INTERIOR
Bedrooms: 5
Fin ft² / Living Area: 3635 ft²
Below Ground Living: 1001ft²
Bathrooms: 4
Above Ground Living: 2634ft²
-
Basement Details: Full,
Appliances Included:
-
- Range
- Refrigerator
- Microwave
- Dishwasher
- Cooktop
EXTERIOR
Air Conditioning: Central Air
Garage Spaces: 3
Construction Materials: N/A
Foundation Size: 1131ft²
Unit Amenities:
-
- Sun Room
- Ceiling Fan(s)
- Walk-In Closet
- Washer/Dryer Hookup
- Kitchen Center Island
- Primary Bedroom Walk-In Closet
Heating System:
-
- Forced Air
- Humidifier
ROOMS
| Main | Size | ft² |
|---|---|---|
| Pantry (Walk-In) | n/a | 0 ft² |
| Kitchen | n/a | 0 ft² |
| Sun Room | 10x16 | 100 ft² |
| Flex Room | n/a | 0 ft² |
| Foyer | n/a | 0 ft² |
| Kitchen | n/a | 0 ft² |
| Mud Room | n/a | 0 ft² |
| Great Room | n/a | 0 ft² |
| Basement | Size | ft² |
|---|---|---|
| Family Room | n/a | 0 ft² |
| Upper | Size | ft² |
|---|---|---|
| Bedroom 1 | n/a | 0 ft² |
| Bedroom 2 | n/a | 0 ft² |
| Bedroom 3 | n/a | 0 ft² |
| Bedroom 4 | n/a | 0 ft² |
| Laundry | n/a | 0 ft² |
| Lower | Size | ft² |
|---|---|---|
| Bedroom 5 | n/a | 0 ft² |
LOT
Acres: N/A
Lot Size Dim.: 68x21x118x74x130
Longitude: 44.7687
Latitude: -93.4224
Zoning: Residential-Single Family
FINANCIAL & TAXES
Tax year: 2024
Tax annual amount: N/A
MISCELLANEOUS
Fuel System: N/A
Sewer System: City Sewer/Connected
Water System: City Water/Connected
ADITIONAL INFORMATION
MLS#: NST7628268
Listing Brokerage: Brandl/Anderson Realty

ID: 3221060
Published: July 30, 2024
Last Update: July 30, 2024
Views: 50


