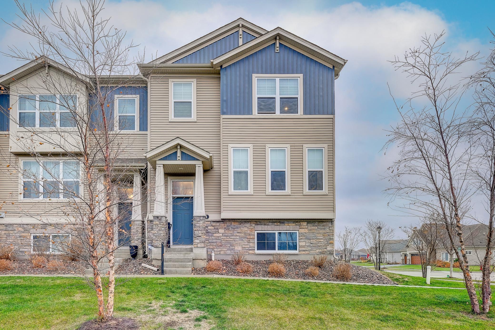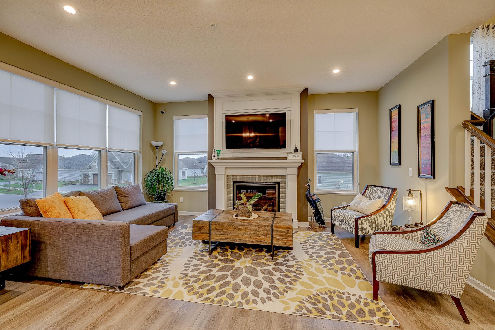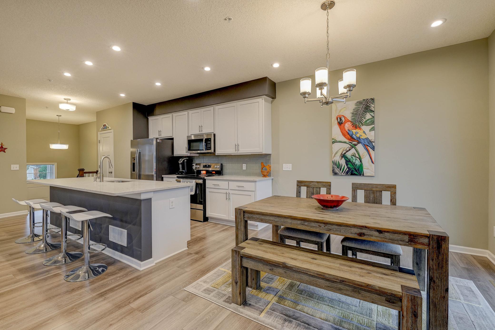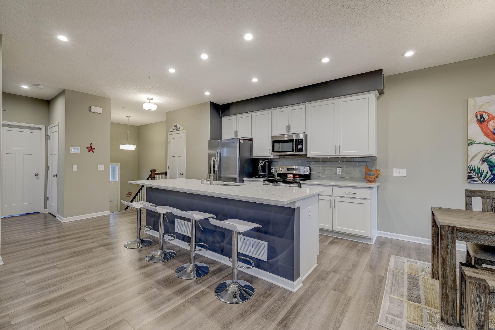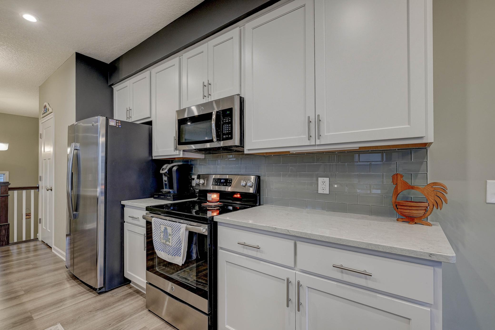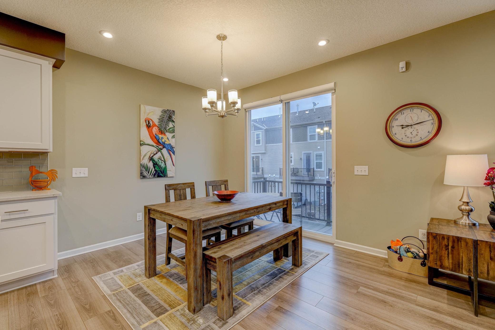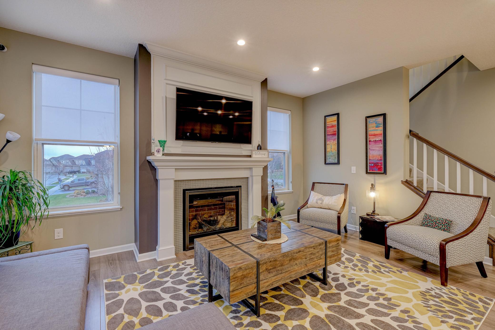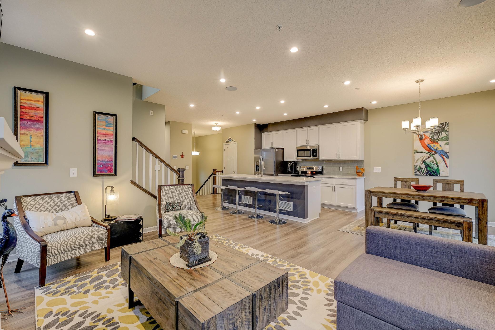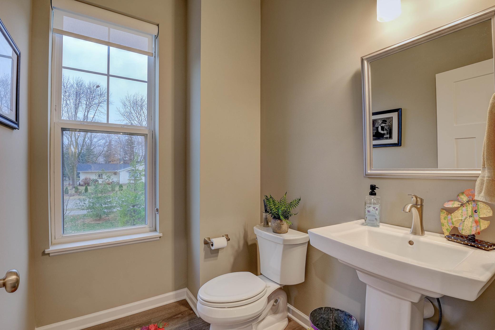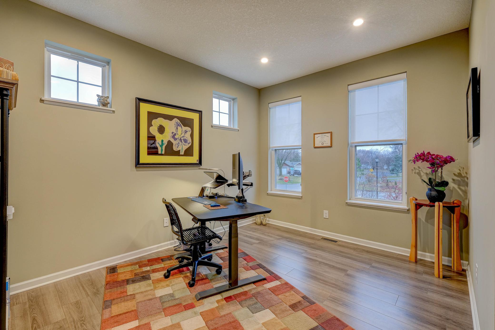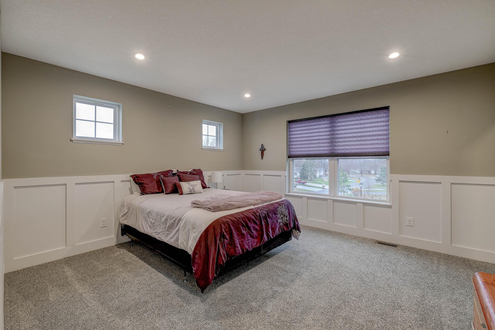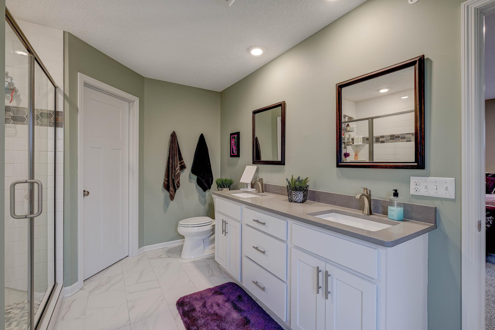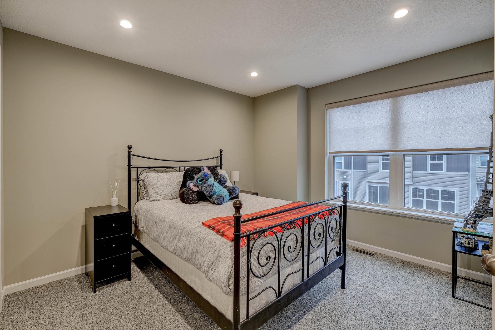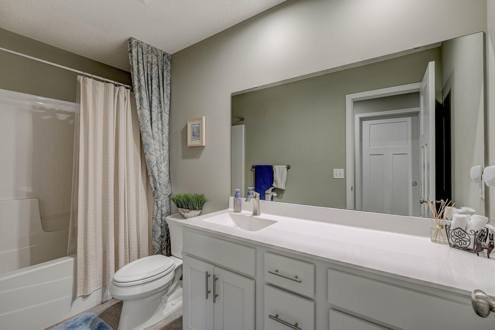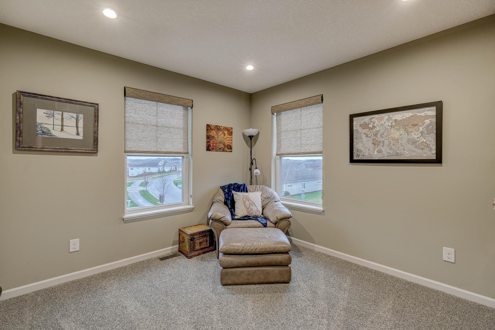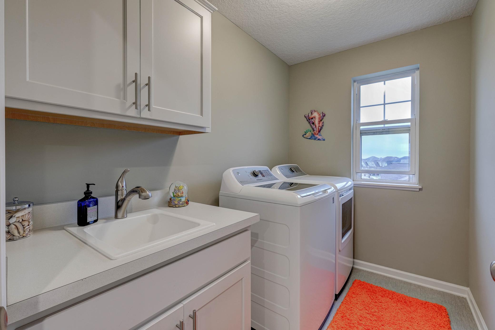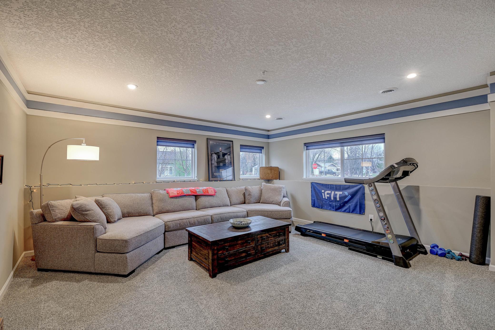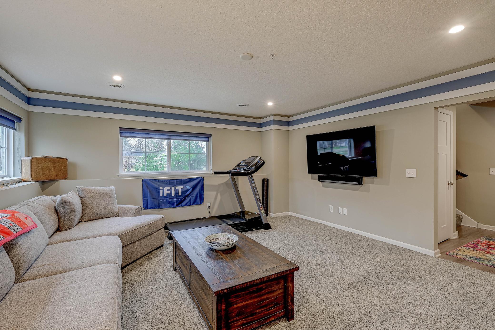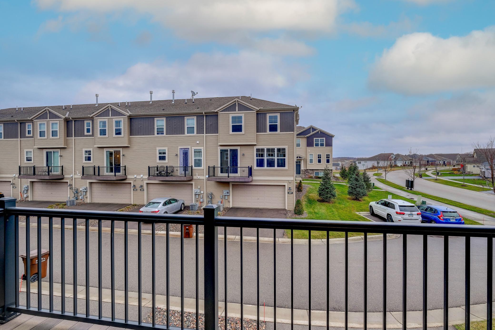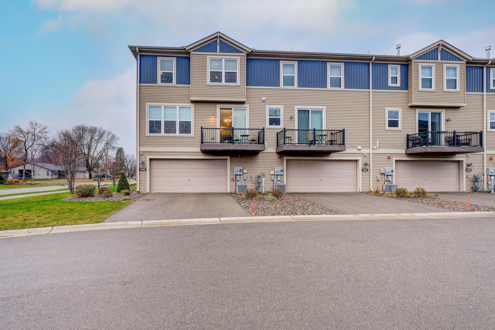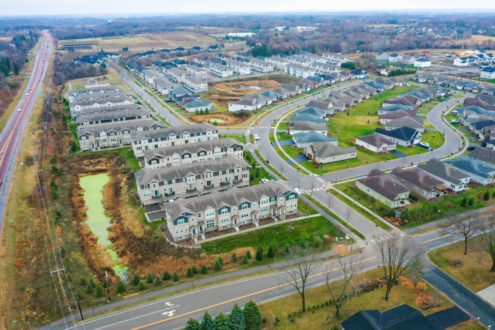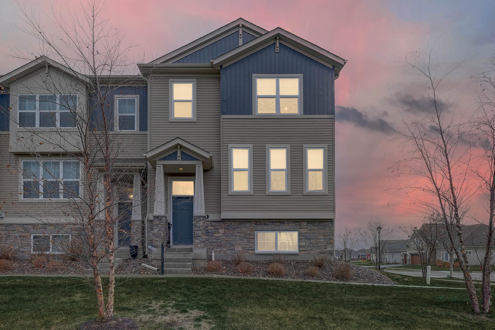7698 77TH PLACE
7698 77th Place, Victoria, 55386, MN
-
Price: $414,000
-
Status type: For Sale
-
City: Victoria
-
Neighborhood: Whispering Hills
Bedrooms: 3
Property Size :2380
-
Listing Agent: NST16633,NST75843
-
Property type : Townhouse Side x Side
-
Zip code: 55386
-
Street: 7698 77th Place
-
Street: 7698 77th Place
Bathrooms: 3
Year: 2017
Listing Brokerage: Coldwell Banker Burnet
FEATURES
- Range
- Refrigerator
- Washer
- Dryer
- Microwave
- Dishwasher
- Water Softener Owned
- Disposal
- Air-To-Air Exchanger
DETAILS
SHOW STOPPER! This fantastic, 3BD/3BTH, former model townhome is located in the highly desirable Whispering Hills Community! This fabulous, end unit has top tier finishing's & more windows than most. A stunning main level offers a wide open floor plan with vibrant natural light, a gorgeous, gourmet kitchen with spacious pull up center island, white cabinets, quartz countertops & stainless-steel appliances. The kitchen opens up to a large family room with a cozy fireplace and also includes an informal dining room, a beautiful large office space & 1/2 bath. The 2nd floor hosts 3BDS/2BTHS and a spacious laundry room. Enjoy the luxury of a sensational, full-home Sonos sound system & soundbar, custom-built-in closets in every bedroom, beautiful drapes & custom fit blinds. Lower level family and more, is perfect for entertaining family & guests. Convenient location, off Hwy 5, & near Carver Park reserve, an off-leash dog trail & miles of trails. This Turn-key beauty is ready to go!
INTERIOR
Bedrooms: 3
Fin ft² / Living Area: 2380 ft²
Below Ground Living: 451ft²
Bathrooms: 3
Above Ground Living: 1929ft²
-
Basement Details: Daylight/Lookout Windows, Drainage System, Finished, Sump Pump,
Appliances Included:
-
- Range
- Refrigerator
- Washer
- Dryer
- Microwave
- Dishwasher
- Water Softener Owned
- Disposal
- Air-To-Air Exchanger
EXTERIOR
Air Conditioning: Central Air
Garage Spaces: 2
Construction Materials: N/A
Foundation Size: 612ft²
Unit Amenities:
-
- Balcony
- Walk-In Closet
- Washer/Dryer Hookup
- Security System
- In-Ground Sprinkler
- Other
- Indoor Sprinklers
Heating System:
-
- Forced Air
ROOMS
| Lower | Size | ft² |
|---|---|---|
| Living Room | 16x16 | 256 ft² |
| Main | Size | ft² |
|---|---|---|
| Kitchen | 15x9 | 225 ft² |
| Dining Room | 11x9 | 121 ft² |
| Office | 10x13 | 100 ft² |
| Family Room | 13x16 | 169 ft² |
| Upper | Size | ft² |
|---|---|---|
| Bedroom 1 | 14x13 | 196 ft² |
| Bedroom 2 | 10x11 | 100 ft² |
| Bedroom 3 | 10x10 | 100 ft² |
| Laundry | 8x5 | 64 ft² |
| Walk In Closet | 5x13 | 25 ft² |
LOT
Acres: N/A
Lot Size Dim.: 32x60x32x60
Longitude: 44.8661
Latitude: -93.646
Zoning: Residential-Multi-Family
FINANCIAL & TAXES
Tax year: 2022
Tax annual amount: $4,078
MISCELLANEOUS
Fuel System: N/A
Sewer System: City Sewer/Connected
Water System: City Water/Connected
ADITIONAL INFORMATION
MLS#: NST7171208
Listing Brokerage: Coldwell Banker Burnet

ID: 1479842
Published: December 31, 1969
Last Update: November 13, 2022
Views: 75


