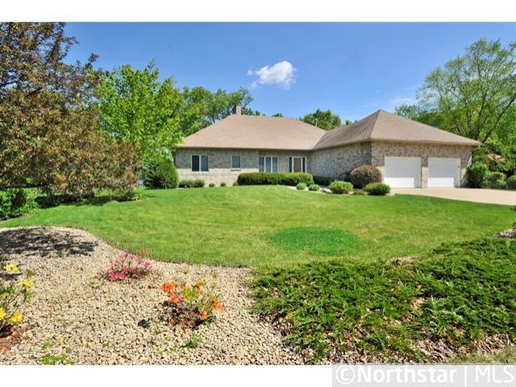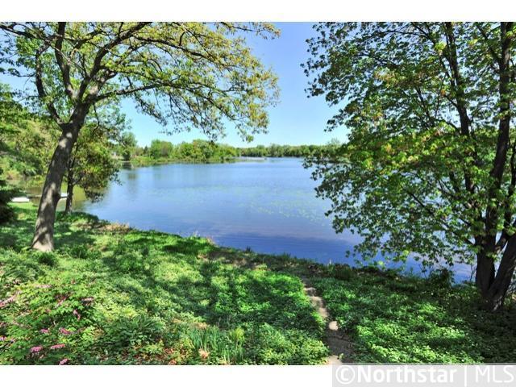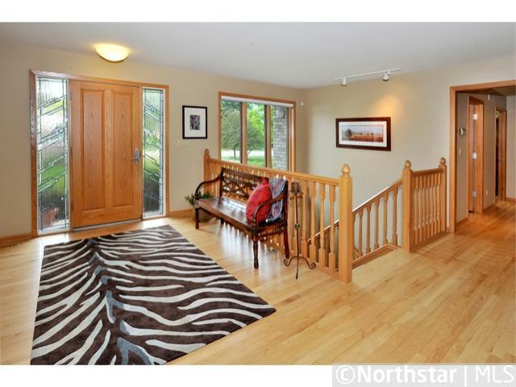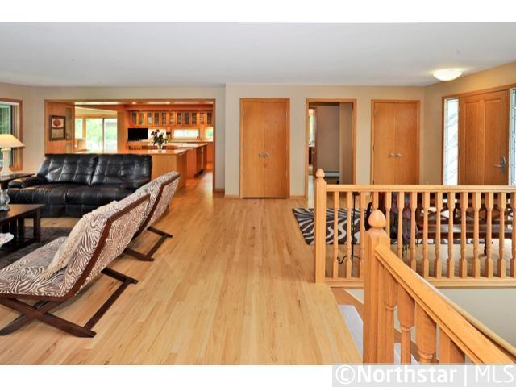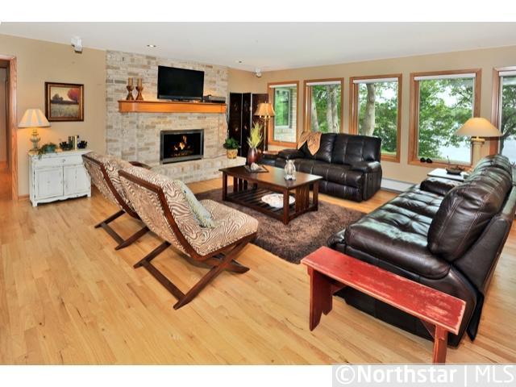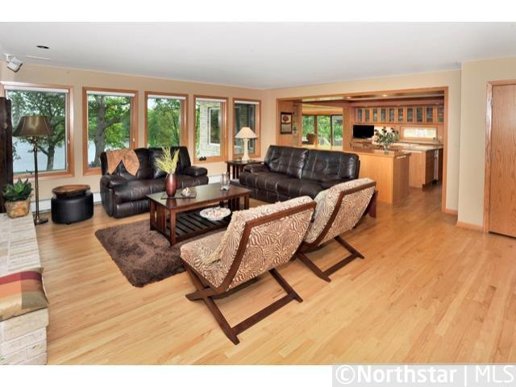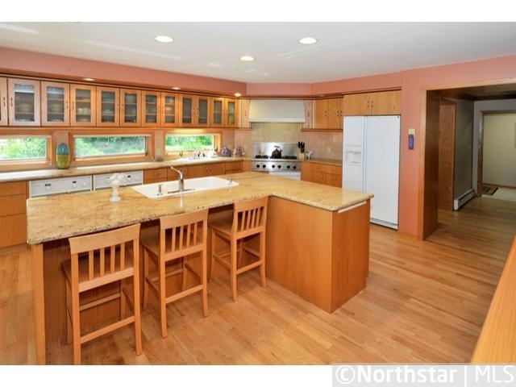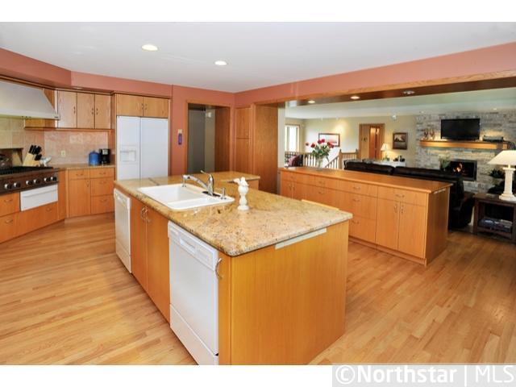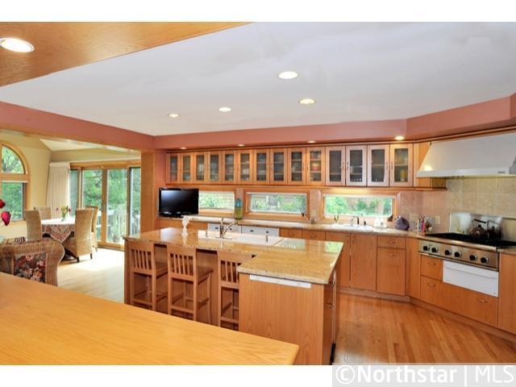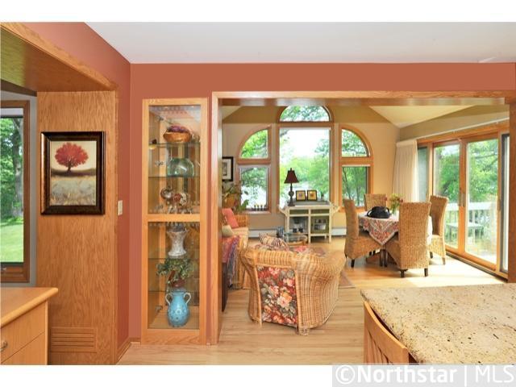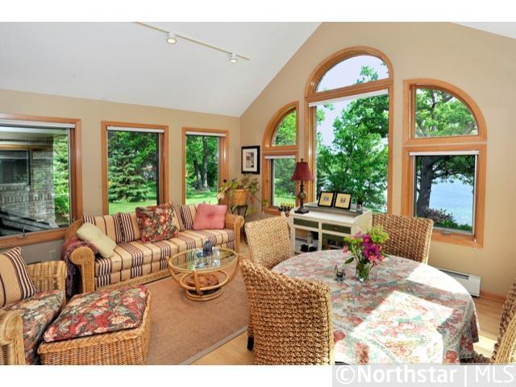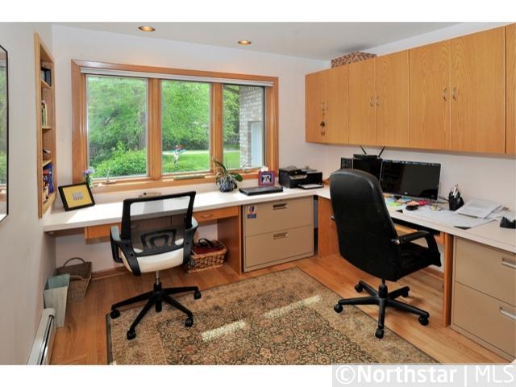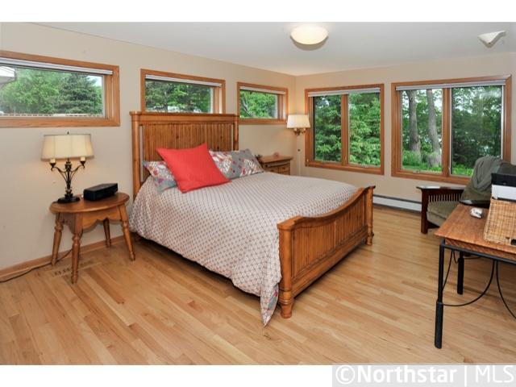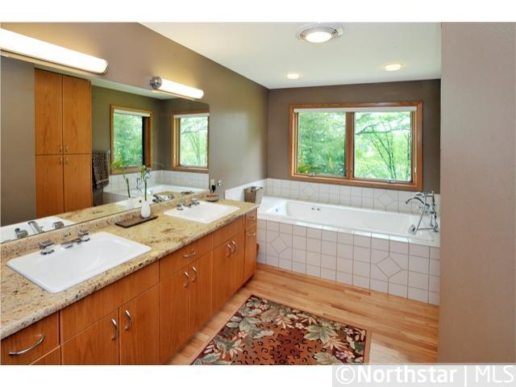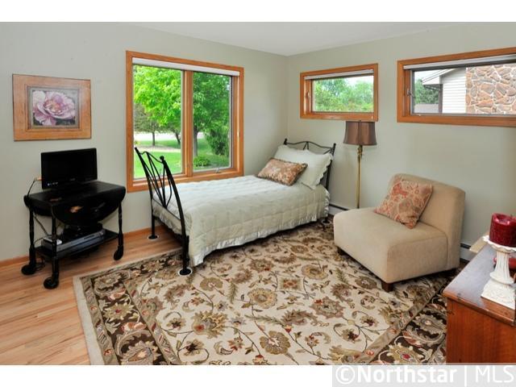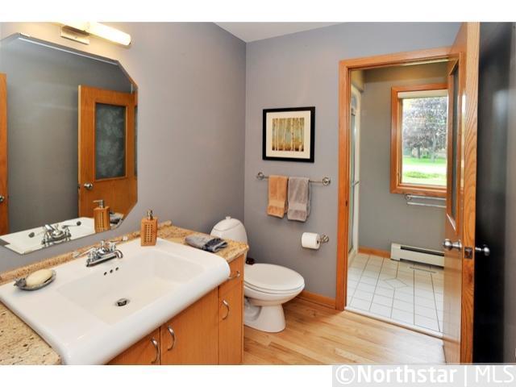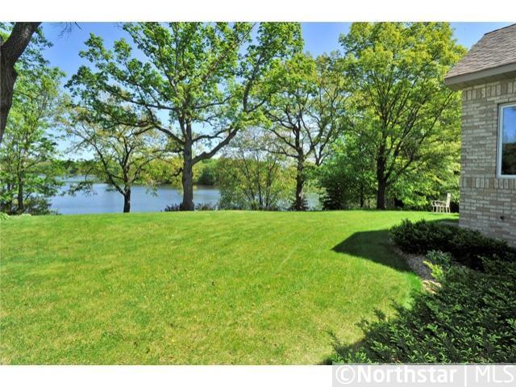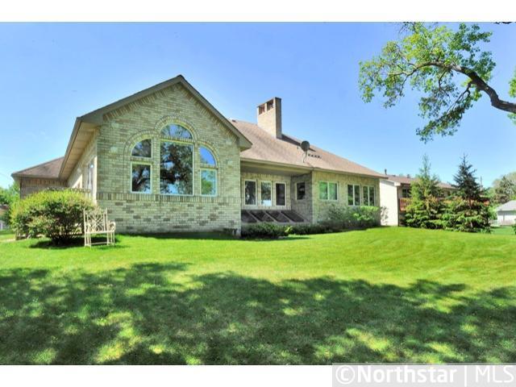77 GOLDEN LAKE ROAD
77 Golden Lake Road, Circle Pines, 55014, MN
-
Price: $479,900
-
Status type: For Sale
-
City: Circle Pines
-
Neighborhood: Golden Lake
Bedrooms: 2
Property Size :2392
-
Listing Agent: NST16633,NST38696
-
Property type : Single Family Residence
-
Zip code: 55014
-
Street: 77 Golden Lake Road
-
Street: 77 Golden Lake Road
Bathrooms: 3
Year: 1995
Listing Brokerage: Coldwell Banker Burnet
FEATURES
- Refrigerator
- Microwave
- Exhaust Fan
- Dishwasher
- Water Softener Owned
- Disposal
- Cooktop
- Wall Oven
- Trash Compactor
DETAILS
The Best of Both Worlds! Superior quality home and beautiful Golden Lake lakefront! Executive all brick one story with fine hardwood floors, huge kitchen with two islands, unfinished LL for addl BRs. 28X28 garage. 87' shoreline. You must see!
INTERIOR
Bedrooms: 2
Fin ft² / Living Area: 2392 ft²
Below Ground Living: N/A
Bathrooms: 3
Above Ground Living: 2392ft²
-
Basement Details: Daylight/Lookout Windows, Drain Tiled, Egress Window(s), Full,
Appliances Included:
-
- Refrigerator
- Microwave
- Exhaust Fan
- Dishwasher
- Water Softener Owned
- Disposal
- Cooktop
- Wall Oven
- Trash Compactor
EXTERIOR
Air Conditioning: Central Air
Garage Spaces: 2
Construction Materials: N/A
Foundation Size: 2392ft²
Unit Amenities:
-
- Kitchen Window
- Deck
- Natural Woodwork
- Hardwood Floors
- Sun Room
- Walk-In Closet
- In-Ground Sprinkler
- Skylight
- Tile Floors
Heating System:
-
- Hot Water
- Forced Air
ROOMS
| Main | Size | ft² |
|---|---|---|
| Kitchen | 19 X 18 | 361 ft² |
| Master Bathroom | 21 X 8 | 441 ft² |
| Living Room | 18 X 15 | 324 ft² |
| Office | 11 X 9 | 121 ft² |
| Bedroom 1 | 17 X 13 | 289 ft² |
| Sun Room | 16 X 13 | 256 ft² |
| Mud Room | 9 X 6 | 81 ft² |
| Foyer | 14 X 10 | 196 ft² |
| Bedroom 2 | 13 X 11 | 169 ft² |
| n/a | Size | ft² |
|---|---|---|
| Dining Room | n/a | 0 ft² |
| Bedroom 4 | n/a | 0 ft² |
| Bedroom 3 | n/a | 0 ft² |
| Bedroom 3 | n/a | 0 ft² |
| Family Room | n/a | 0 ft² |
| Lower | Size | ft² |
|---|---|---|
| Off Season Cedar Closet | n/a | 0 ft² |
LOT
Acres: N/A
Lot Size Dim.: SW85X251X87X234
Longitude: 45.1348
Latitude: -93.1525
Zoning: Residential-Single Family
FINANCIAL & TAXES
Tax year: 2012
Tax annual amount: $7,456
MISCELLANEOUS
Fuel System: N/A
Sewer System: City Sewer/Connected
Water System: City Water/Connected
ADITIONAL INFORMATION
MLS#: NST2195034
Listing Brokerage: Coldwell Banker Burnet

ID: 1014372
Published: May 17, 2012
Last Update: May 17, 2012
Views: 37


