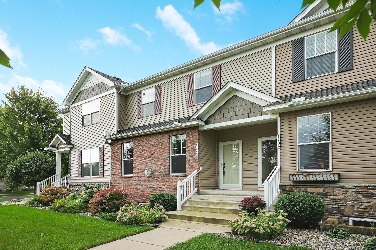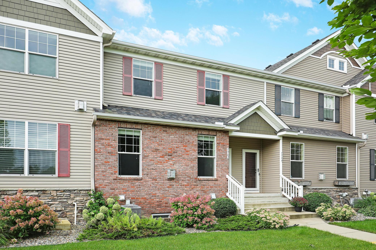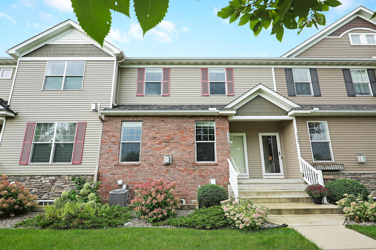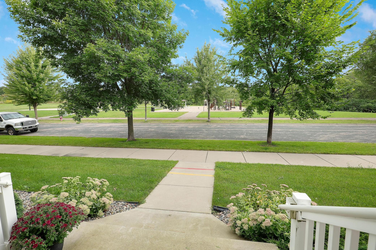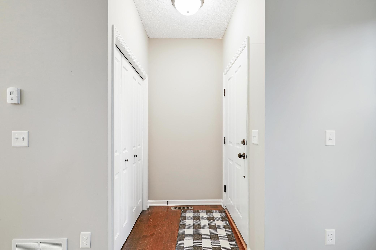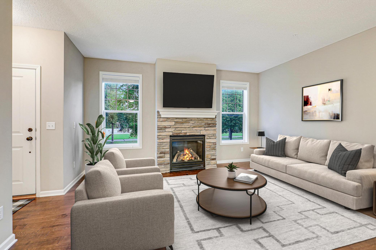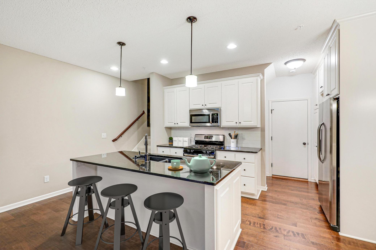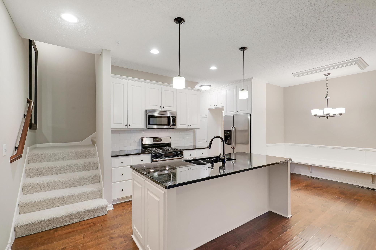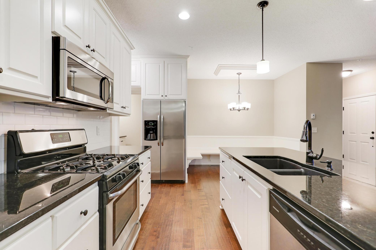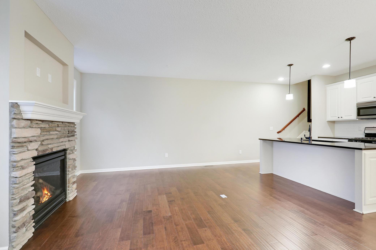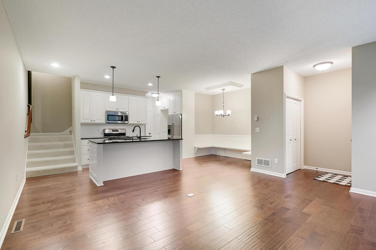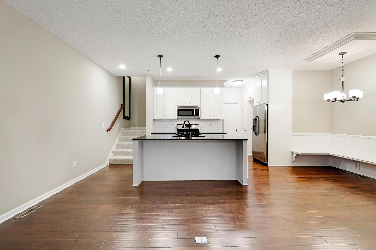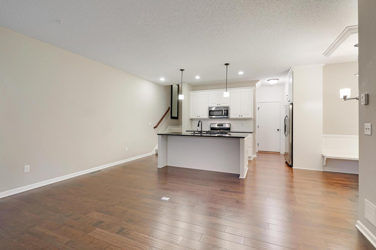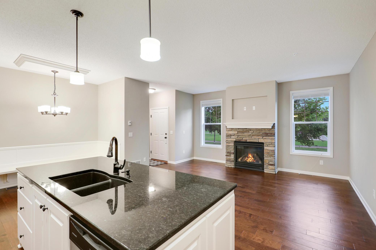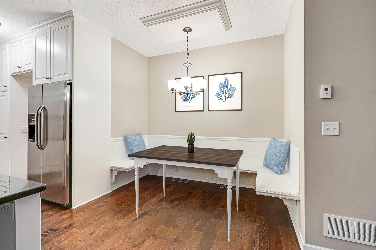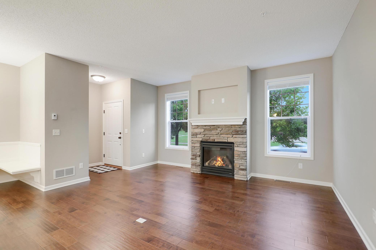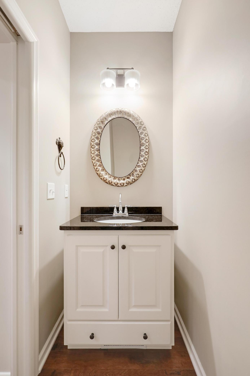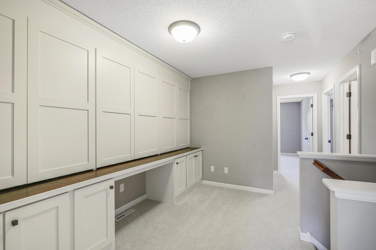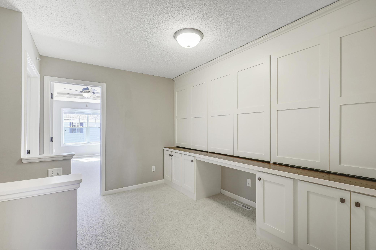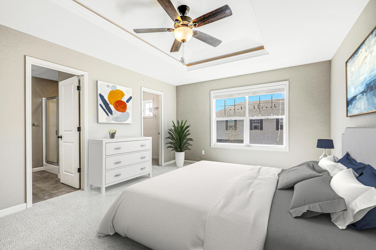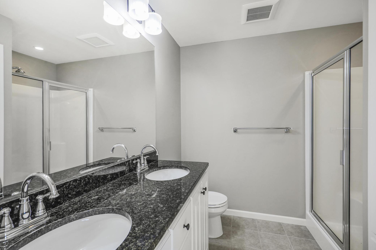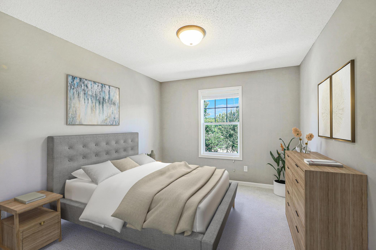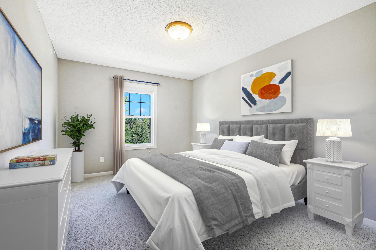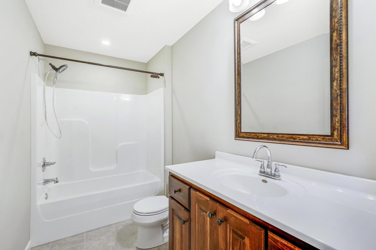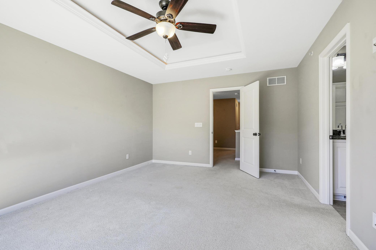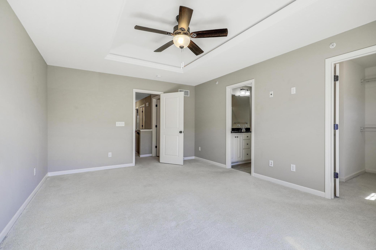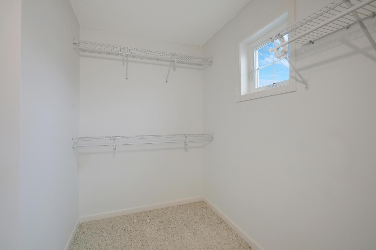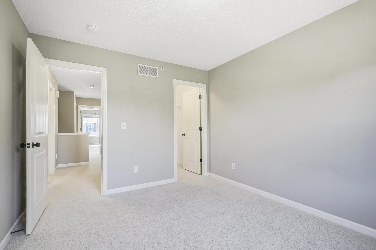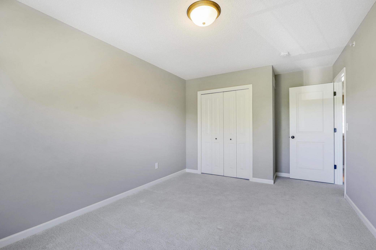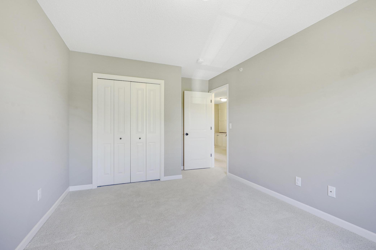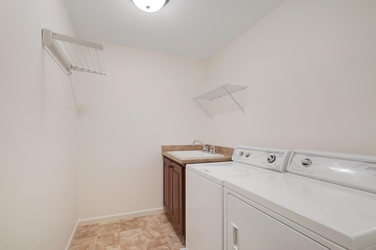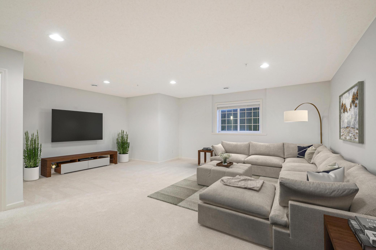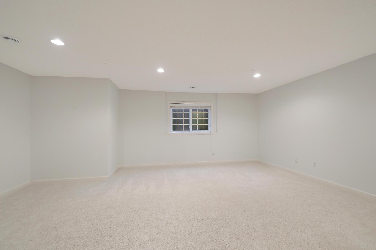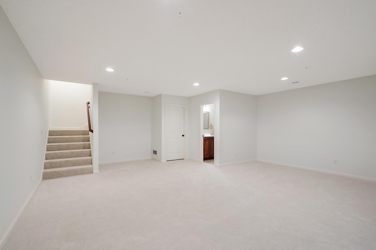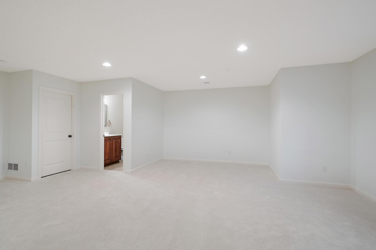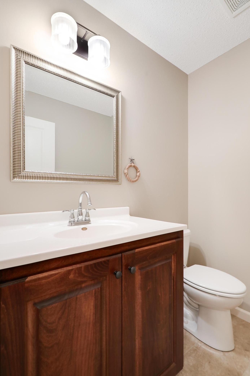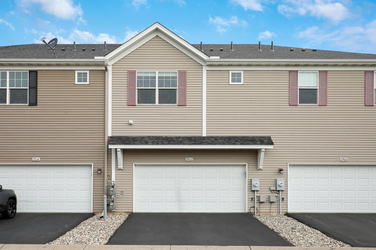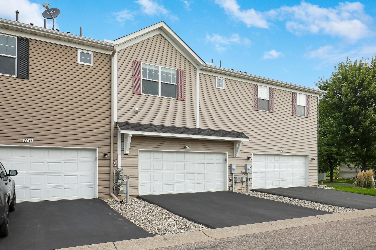7702 MADELYN CREEK DRIVE
7702 Madelyn Creek Drive, Victoria, 55386, MN
-
Price: $400,000
-
Status type: For Sale
-
City: Victoria
-
Neighborhood: Madelyn Creek
Bedrooms: 3
Property Size :2296
-
Listing Agent: NST16651,NST40088
-
Property type : Townhouse Side x Side
-
Zip code: 55386
-
Street: 7702 Madelyn Creek Drive
-
Street: 7702 Madelyn Creek Drive
Bathrooms: 4
Year: 2013
Listing Brokerage: Edina Realty, Inc.
FEATURES
- Range
- Refrigerator
- Washer
- Dryer
- Microwave
- Dishwasher
- Water Softener Owned
- Disposal
- Humidifier
- Air-To-Air Exchanger
- Gas Water Heater
- Stainless Steel Appliances
DETAILS
Welcome to 7702 Madelyn Creek Drive, located in the desirable Madelyn Creek development of Victoria. From the moment you step inside, you'll notice the attention to detail and craftsmanship that goes into this Kerber custom-built home. The floor plan is designed to maximize space and functionality, with open-concept living areas that seamlessly flow together. The finishes and materials are carefully selected to create a cohesive and stylish aesthetic. This stunning townhome boasts a spacious kitchen with SS Appliances, white enameled custom cabinetry, granite CT's, ceramic tile backsplash, A large island that provides additional workspace and seating for casual dining. An adorable breakfast/dining nook that provides a comfortable space to enjoy your culinary creations. a comfy living room bathed in the warm glow of a decorative/stone gas fireplace, H/W floors throughout the main level, powder room, upper level boasts: 3 bedrooms up, A loft area with a desk and custom white enameled cabinetry provides a versatile and comfortable workspace. A primary (3/4 bath) ensuite with a lighted trayed ceiling is a luxurious retreat designed for relaxation and comfort. Upper level laundry room. Lower level boasts a 23x18 Entertainment/media room where you can relax, unwind, and enjoy your favorite movies, TV shows, and music. LL 1/2 bath. Madelyn Creek park w/ basketball & play area right in the community, Close to numerous hiking/biking trails, Victoria Recreation Center, Holy Family Catholic High School, Deer Run Golf course, lakes, Convenient to Highways 5/7/212, Award winning MN Landscape Arboretum, Carver Park Reserve, just a stones throw from Historic downtown Victoria, offering dining/shopping/entertainment/events etc.... Victoria living at its finest!!
INTERIOR
Bedrooms: 3
Fin ft² / Living Area: 2296 ft²
Below Ground Living: 622ft²
Bathrooms: 4
Above Ground Living: 1674ft²
-
Basement Details: Drain Tiled, Egress Window(s), Finished, Full, Concrete, Storage Space, Sump Pump,
Appliances Included:
-
- Range
- Refrigerator
- Washer
- Dryer
- Microwave
- Dishwasher
- Water Softener Owned
- Disposal
- Humidifier
- Air-To-Air Exchanger
- Gas Water Heater
- Stainless Steel Appliances
EXTERIOR
Air Conditioning: Central Air
Garage Spaces: 2
Construction Materials: N/A
Foundation Size: 622ft²
Unit Amenities:
-
- Porch
- Ceiling Fan(s)
- Walk-In Closet
- Washer/Dryer Hookup
- In-Ground Sprinkler
- Indoor Sprinklers
- Paneled Doors
- Cable
- Kitchen Center Island
- Tile Floors
Heating System:
-
- Forced Air
- Fireplace(s)
ROOMS
| Main | Size | ft² |
|---|---|---|
| Great Room | 16x14 | 256 ft² |
| Kitchen | 11x9 | 121 ft² |
| Informal Dining Room | 10x10 | 100 ft² |
| Upper | Size | ft² |
|---|---|---|
| Bedroom 1 | 17x13 | 289 ft² |
| Bedroom 2 | 14x11 | 196 ft² |
| Bedroom 3 | 12x11 | 144 ft² |
| Loft | 12x10 | 144 ft² |
| Lower | Size | ft² |
|---|---|---|
| Family Room | 23x18 | 529 ft² |
LOT
Acres: N/A
Lot Size Dim.: N/A
Longitude: 44.8659
Latitude: -93.6409
Zoning: Residential-Multi-Family
FINANCIAL & TAXES
Tax year: 2024
Tax annual amount: $3,540
MISCELLANEOUS
Fuel System: N/A
Sewer System: City Sewer - In Street
Water System: City Water/Connected
ADITIONAL INFORMATION
MLS#: NST7644316
Listing Brokerage: Edina Realty, Inc.

ID: 3377686
Published: September 07, 2024
Last Update: September 07, 2024
Views: 42


