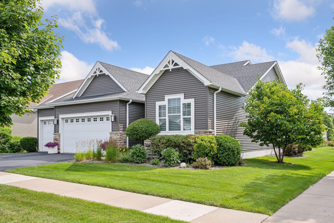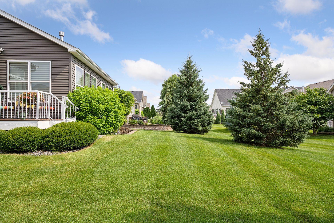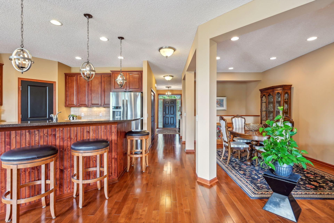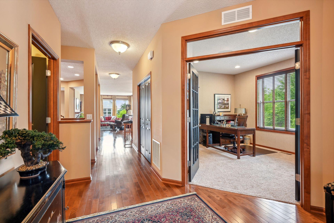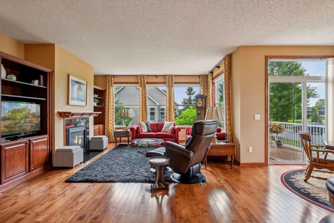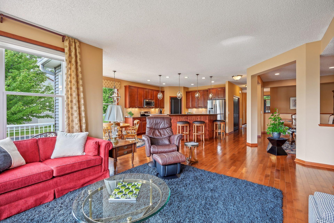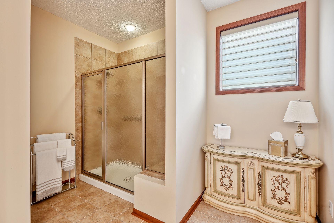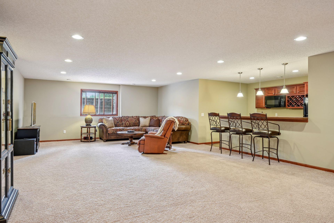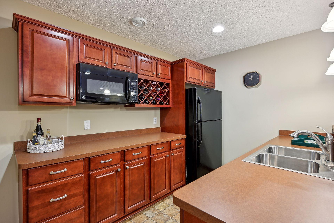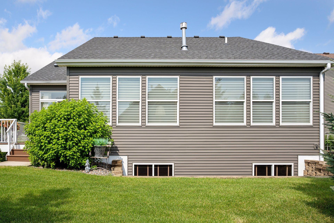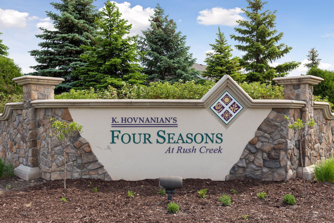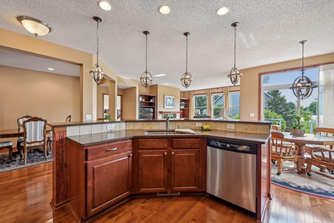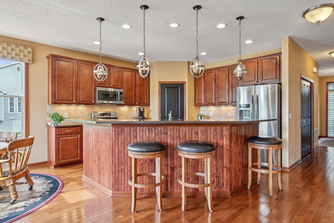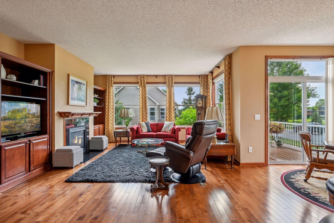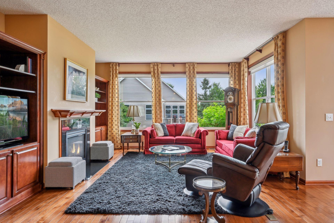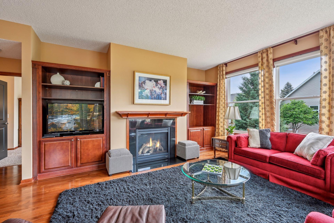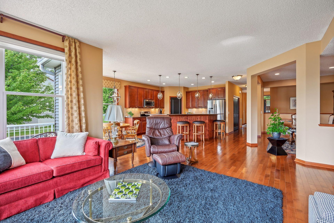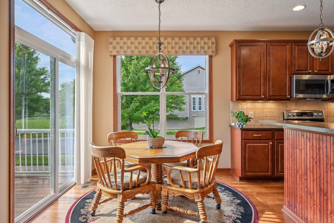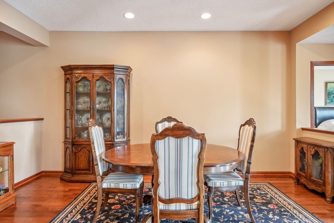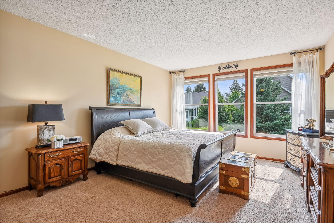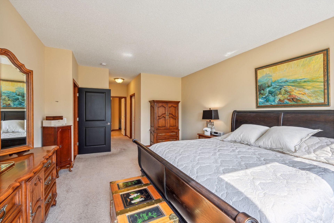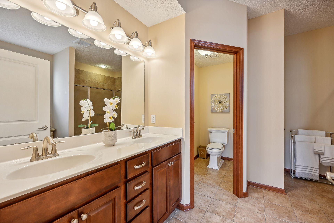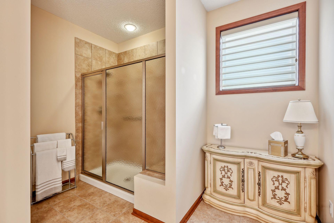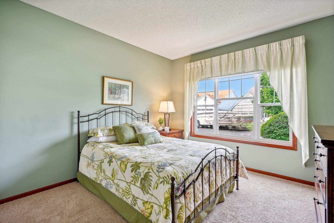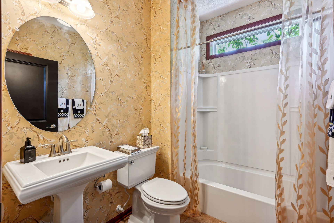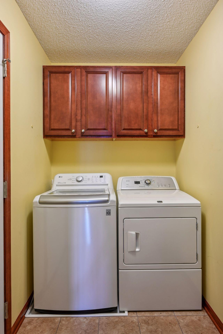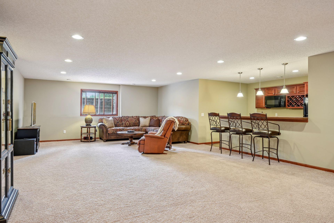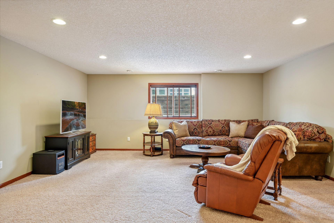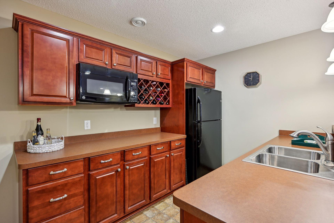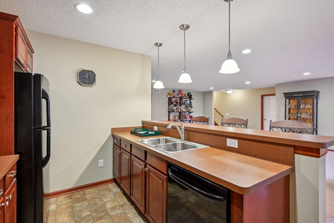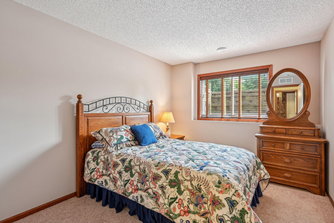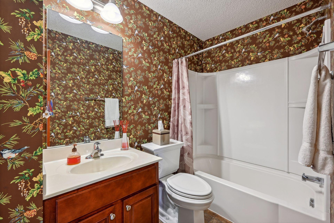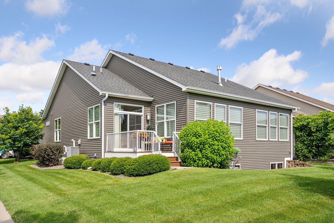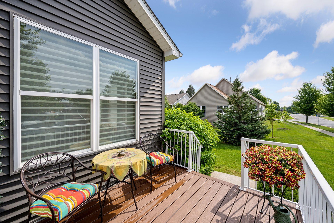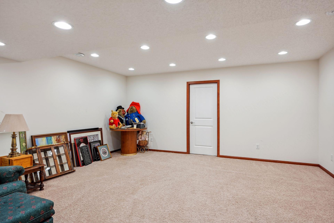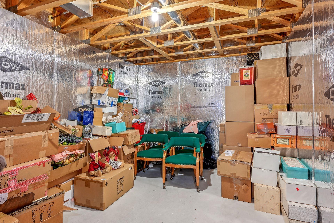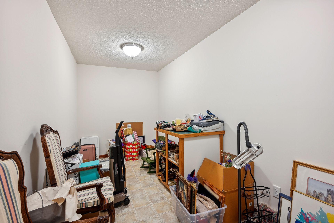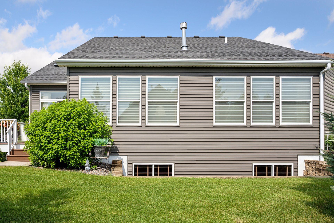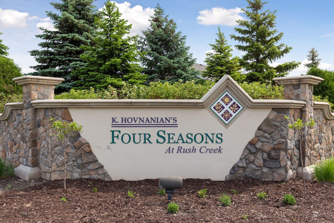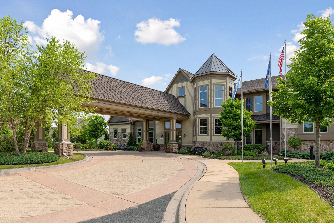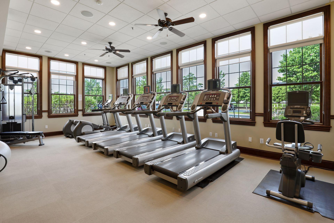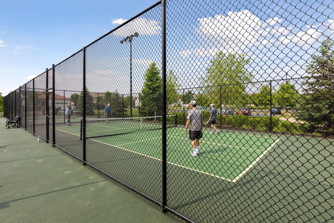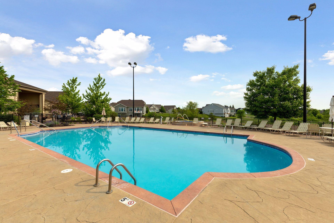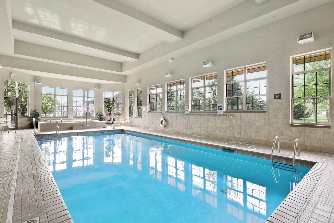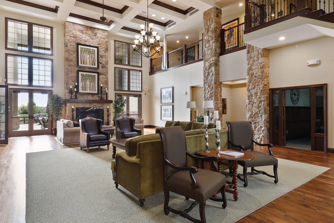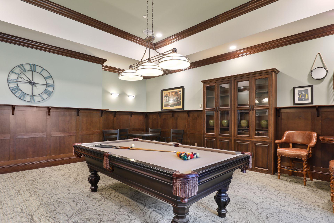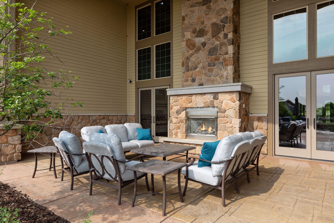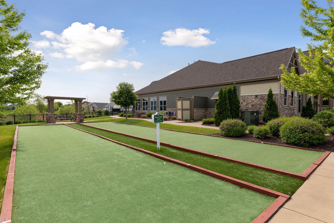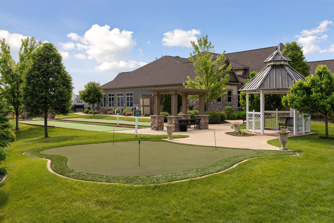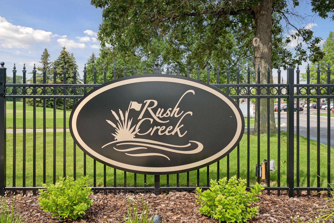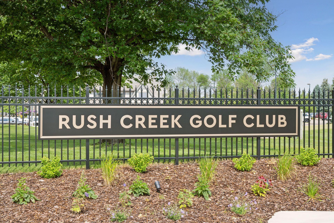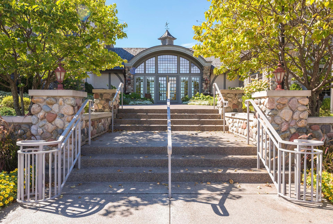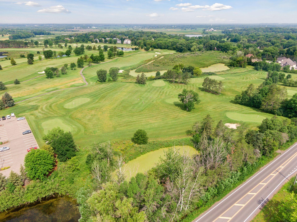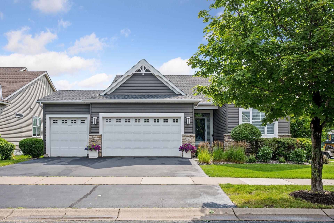7704 QUEENSLAND LANE
7704 Queensland Lane, Maple Grove, 55311, MN
-
Price: $699,900
-
Status type: For Sale
-
City: Maple Grove
-
Neighborhood: Four Seasons At Rush Creek
Bedrooms: 3
Property Size :3647
-
Listing Agent: NST16633,NST106240
-
Property type : Townhouse Detached
-
Zip code: 55311
-
Street: 7704 Queensland Lane
-
Street: 7704 Queensland Lane
Bathrooms: 3
Year: 2011
Listing Brokerage: Coldwell Banker Burnet
FEATURES
- Range
- Refrigerator
- Washer
- Dryer
- Microwave
- Dishwasher
- Water Softener Owned
- Disposal
- Freezer
- Cooktop
- Humidifier
- Gas Water Heater
- Stainless Steel Appliances
DETAILS
A Luxury One Level Villa, rarely available with 3 car garage on a premium corner lot, next to Rush Creek Golf Course in an active, social lifestyle with pickleball, exercise center & pools to enjoy. The moment you walk in, you'll love the floor plan, tons upgrades, tall ceilings and natural light coming in from the extra windows. First time for sale, one owner, 3 bedrooms, 3 bathroom with office and 3 car garage will be an easy transition to one level living with plenty of storage. The primary suite has room for a king size bed, 3 closets and a upgraded double size shower. Main floor also features living room fireplace, 2nd bedroom with full bath, perfect for guests or in home care. Easy living, kitchen with island, pantry, dining room, patio door to deck with mature trees & meadow views. The lower level has a family room, wet bar with kitchen appliances, 3rd bedroom & bath with 2 rooms to make your own plus storage. Most desired floor plan-One level living at it's finest without compromising space, in a wonderful community.
INTERIOR
Bedrooms: 3
Fin ft² / Living Area: 3647 ft²
Below Ground Living: 1621ft²
Bathrooms: 3
Above Ground Living: 2026ft²
-
Basement Details: Daylight/Lookout Windows, Drain Tiled, Egress Window(s), Finished, Storage Space, Sump Pump,
Appliances Included:
-
- Range
- Refrigerator
- Washer
- Dryer
- Microwave
- Dishwasher
- Water Softener Owned
- Disposal
- Freezer
- Cooktop
- Humidifier
- Gas Water Heater
- Stainless Steel Appliances
EXTERIOR
Air Conditioning: Central Air
Garage Spaces: 3
Construction Materials: N/A
Foundation Size: 2026ft²
Unit Amenities:
-
- Kitchen Window
- Deck
- Hardwood Floors
- Walk-In Closet
- Exercise Room
- Indoor Sprinklers
- Paneled Doors
- Cable
- Kitchen Center Island
- French Doors
- Wet Bar
- Tile Floors
- Main Floor Primary Bedroom
- Primary Bedroom Walk-In Closet
Heating System:
-
- Forced Air
- Fireplace(s)
ROOMS
| Main | Size | ft² |
|---|---|---|
| Foyer | 10x11 | 100 ft² |
| Kitchen | 13x18 | 169 ft² |
| Living Room | 14x15 | 196 ft² |
| Bedroom 1 | 19x13 | 361 ft² |
| Bedroom 2 | 11x12 | 121 ft² |
| Office | 12x11 | 144 ft² |
| Dining Room | 10x15 | 100 ft² |
| Lower | Size | ft² |
|---|---|---|
| Family Room | 14x15 | 196 ft² |
| Bedroom 3 | 12x9 | 144 ft² |
| Bonus Room | 15x17 | 225 ft² |
| Bar/Wet Bar Room | 8x11 | 64 ft² |
| Hobby Room | 17x7 | 289 ft² |
LOT
Acres: N/A
Lot Size Dim.: irregular
Longitude: 45.0947
Latitude: -93.5082
Zoning: Residential-Single Family
FINANCIAL & TAXES
Tax year: 2024
Tax annual amount: $7,475
MISCELLANEOUS
Fuel System: N/A
Sewer System: City Sewer/Connected
Water System: City Water/Connected
ADITIONAL INFORMATION
MLS#: NST7607228
Listing Brokerage: Coldwell Banker Burnet

ID: 3181454
Published: December 31, 1969
Last Update: July 25, 2024
Views: 41


