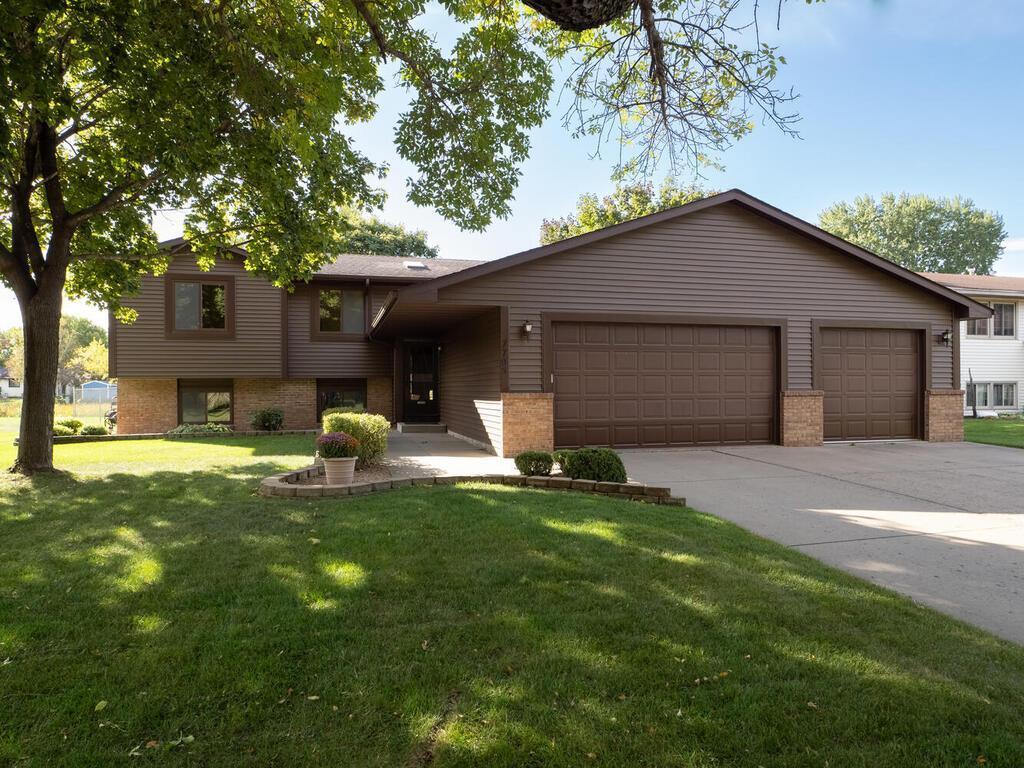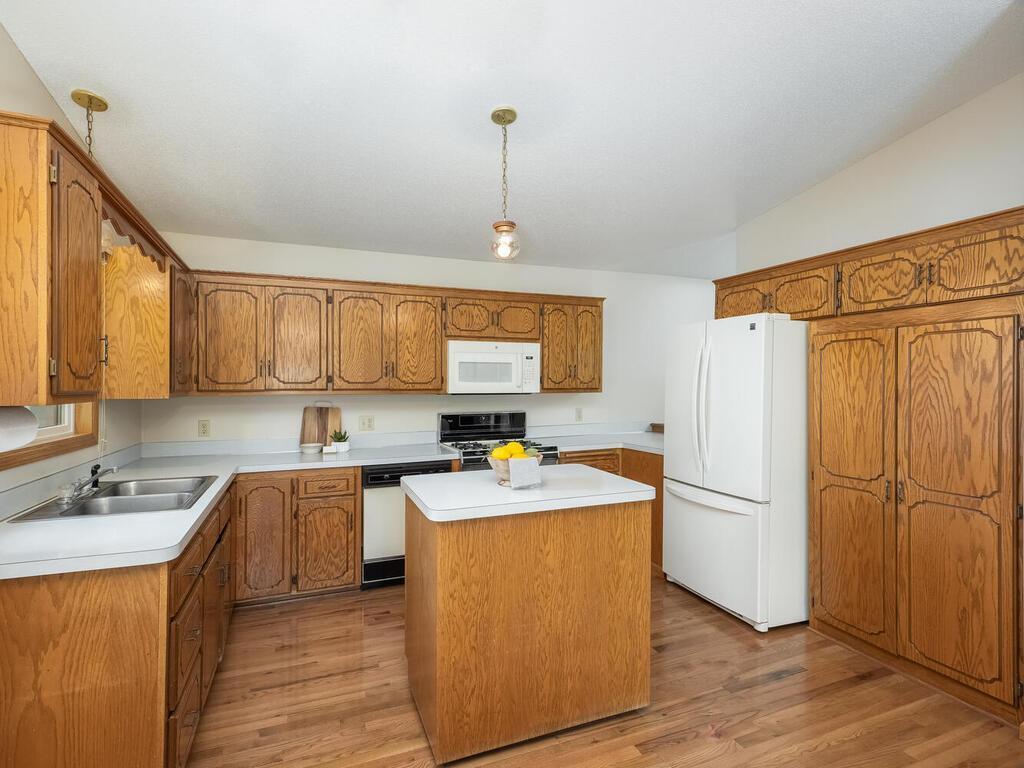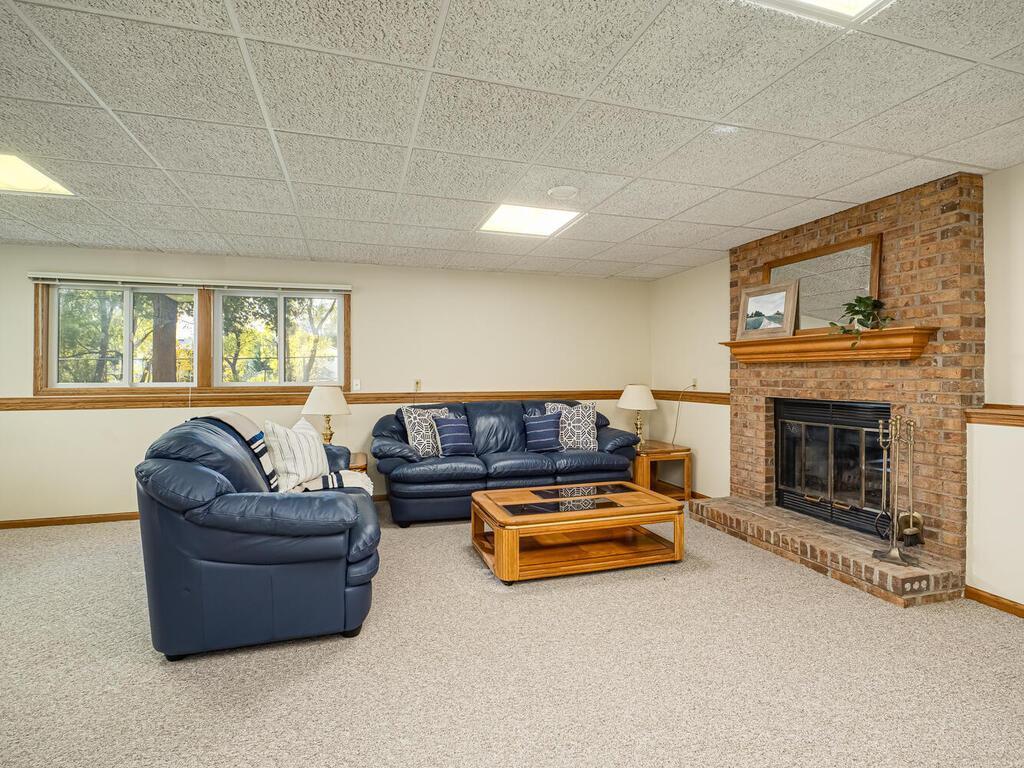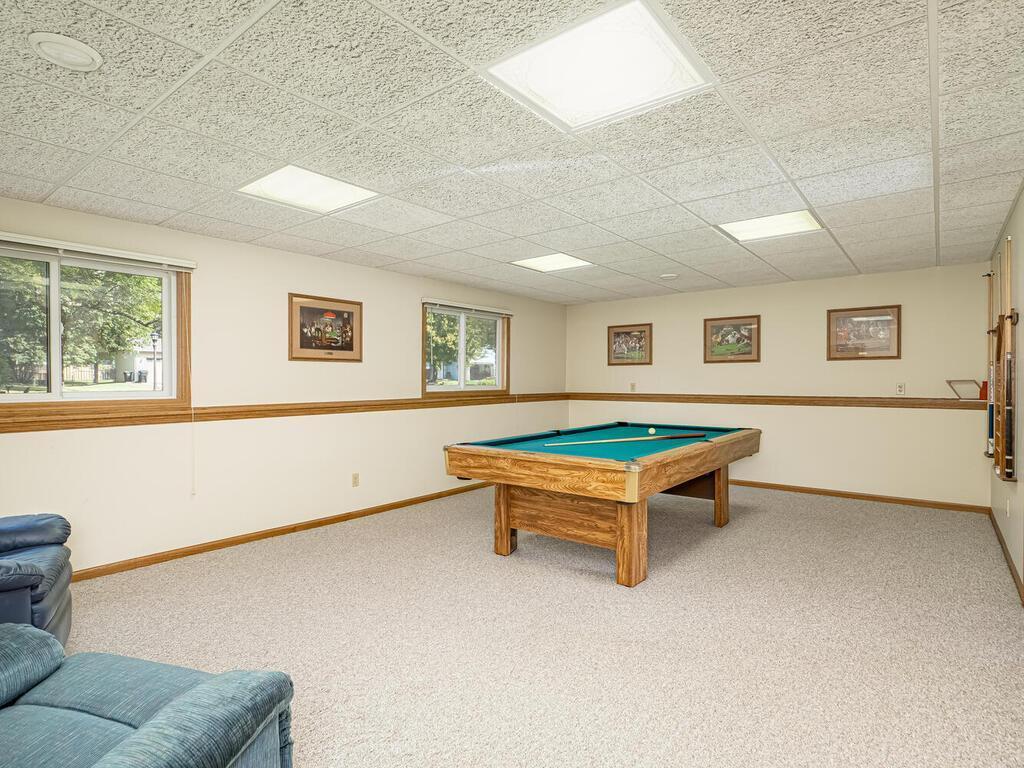7705 118TH WAY
7705 118th Way, Champlin, 55316, MN
-
Price: $399,900
-
Status type: For Sale
-
City: Champlin
-
Neighborhood: Champlin River Park 4th Add
Bedrooms: 3
Property Size :2399
-
Listing Agent: NST14003,NST67463
-
Property type : Single Family Residence
-
Zip code: 55316
-
Street: 7705 118th Way
-
Street: 7705 118th Way
Bathrooms: 3
Year: 1987
Listing Brokerage: Keller Williams Classic Realty
FEATURES
- Range
- Refrigerator
- Washer
- Dryer
- Microwave
- Dishwasher
- Water Softener Owned
- Disposal
- Gas Water Heater
DETAILS
Meticulously maintained, original owner home on gorgeous lot in quiet Champlin neighborhood! Full width concrete drive, brick/vinyl/steel exterior, large deck, mature trees, fully fenced and irrigated yard welcome you to this amazing home! Not your typical split entry home with 2400 sq ft, oversized entry, 3 beds on main level, vaulted ceiling, gorgeous wood flooring, spacious dining and kitchen spaces. Primary suite with walk in closet and private bath. Lower level with wood fireplace and multiple HUGE living spaces. Oversized 3 car heated and insulated garage. Storage shed for seasonal storage allows garage space to be used efficiently. Don’t miss this amazing turn-key opportunity!!
INTERIOR
Bedrooms: 3
Fin ft² / Living Area: 2399 ft²
Below Ground Living: 1113ft²
Bathrooms: 3
Above Ground Living: 1286ft²
-
Basement Details: Block, Daylight/Lookout Windows, Drain Tiled, Finished, Full,
Appliances Included:
-
- Range
- Refrigerator
- Washer
- Dryer
- Microwave
- Dishwasher
- Water Softener Owned
- Disposal
- Gas Water Heater
EXTERIOR
Air Conditioning: Central Air
Garage Spaces: 3
Construction Materials: N/A
Foundation Size: 1248ft²
Unit Amenities:
-
- Kitchen Window
- Deck
- Hardwood Floors
- Ceiling Fan(s)
- Walk-In Closet
- Vaulted Ceiling(s)
- Washer/Dryer Hookup
- In-Ground Sprinkler
- Kitchen Center Island
- Tile Floors
- Main Floor Primary Bedroom
- Primary Bedroom Walk-In Closet
Heating System:
-
- Forced Air
- Fireplace(s)
ROOMS
| Main | Size | ft² |
|---|---|---|
| Kitchen | 11x13 | 121 ft² |
| Dining Room | 8x14 | 64 ft² |
| Living Room | 14x14 | 196 ft² |
| Bedroom 1 | 12x15 | 144 ft² |
| Bedroom 2 | 10x11 | 100 ft² |
| Bedroom 3 | 9x10 | 81 ft² |
| Deck | 12x16 | 144 ft² |
| Lower | Size | ft² |
|---|---|---|
| Family Room | 14x25 | 196 ft² |
| Family Room | 14x23 | 196 ft² |
LOT
Acres: N/A
Lot Size Dim.: 80x125
Longitude: 45.1688
Latitude: -93.378
Zoning: Residential-Single Family
FINANCIAL & TAXES
Tax year: 2024
Tax annual amount: $4,219
MISCELLANEOUS
Fuel System: N/A
Sewer System: City Sewer/Connected
Water System: City Water/Connected
ADITIONAL INFORMATION
MLS#: NST7660108
Listing Brokerage: Keller Williams Classic Realty

ID: 3446553
Published: October 10, 2024
Last Update: October 10, 2024
Views: 40



































