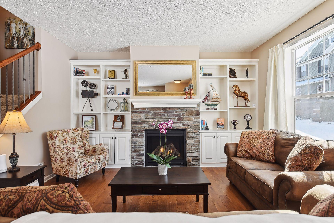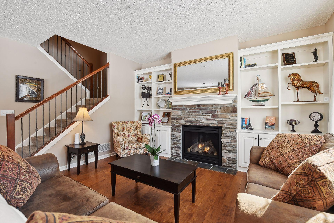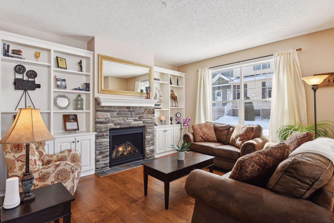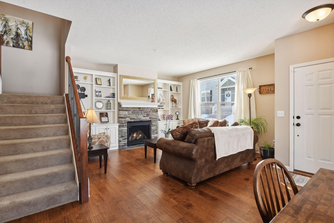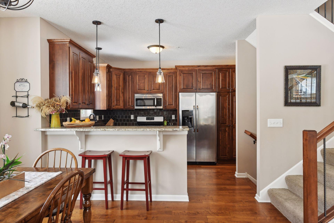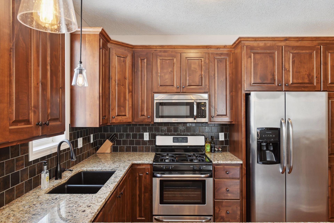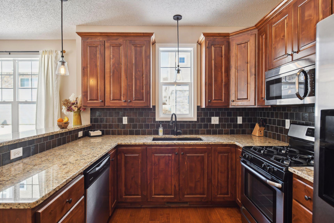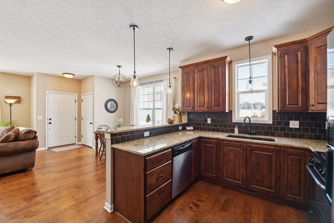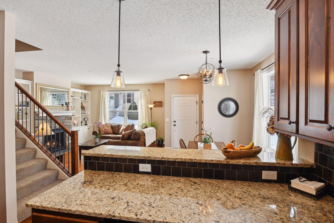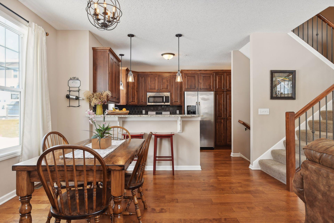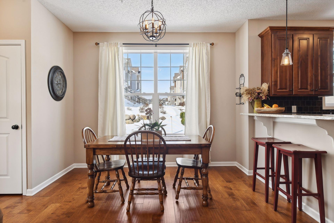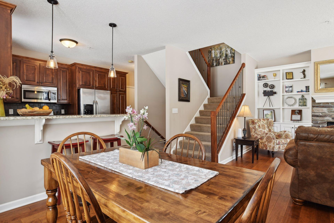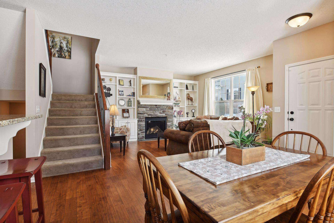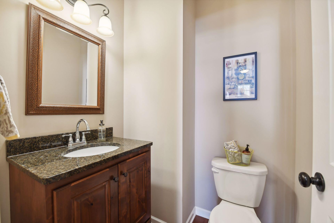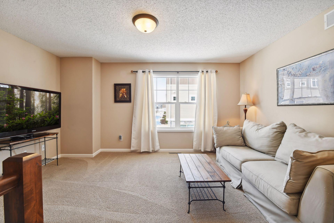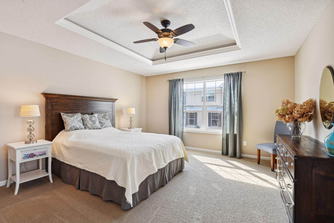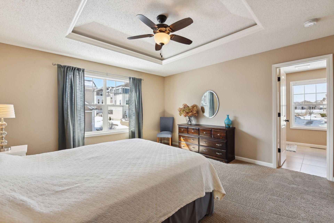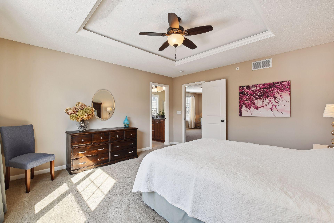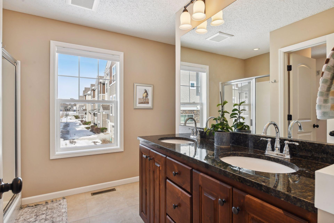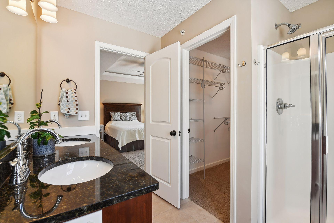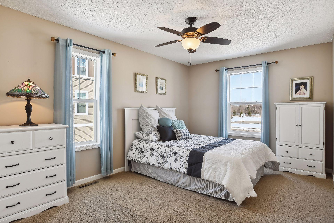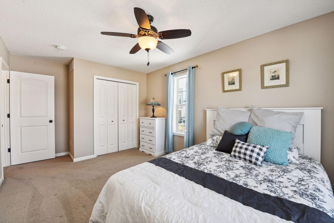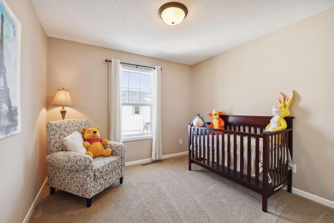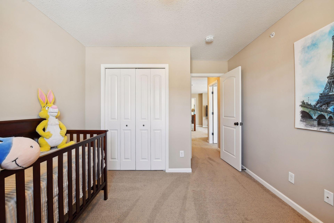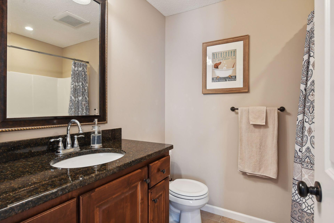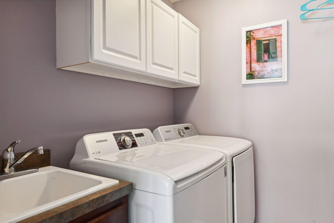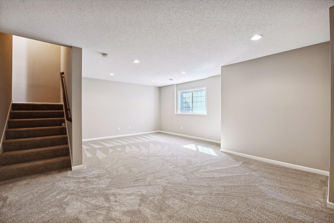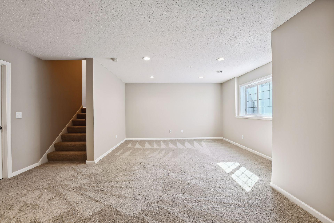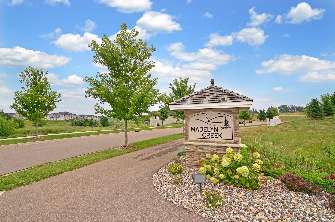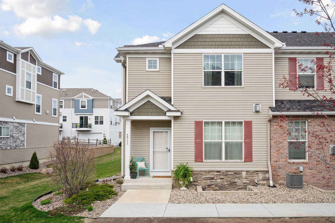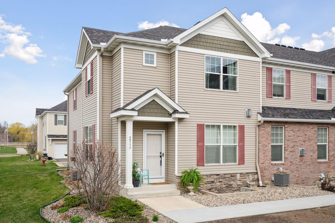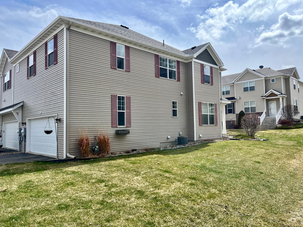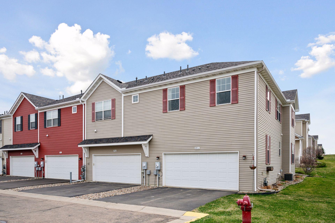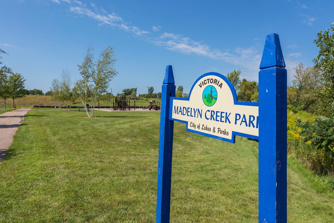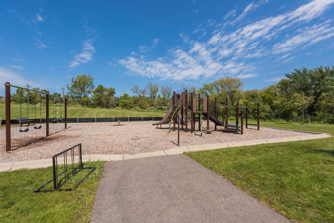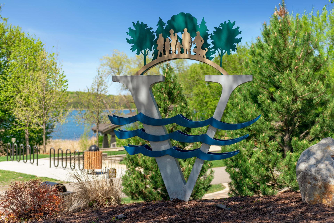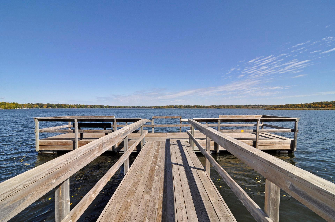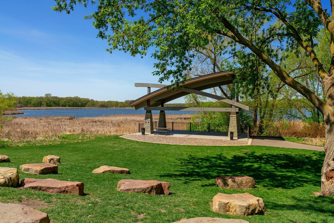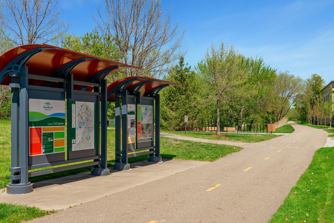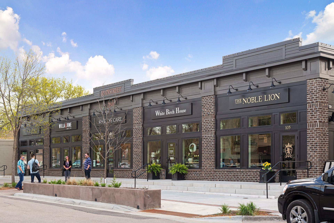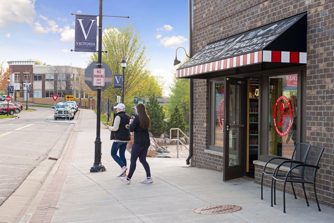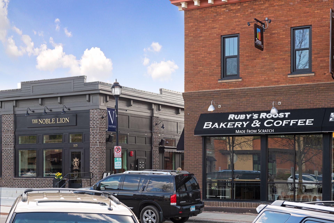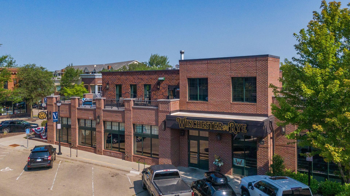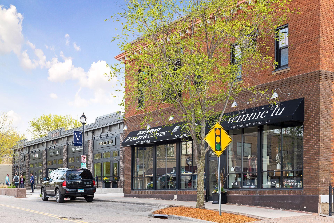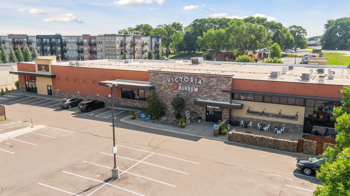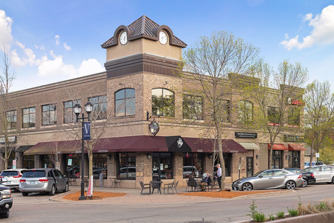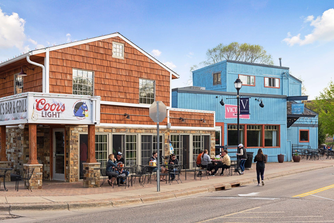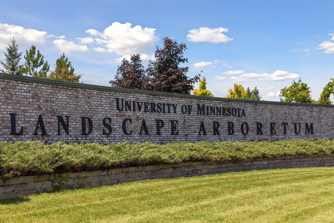7711 MADELYN CREEK DRIVE
7711 Madelyn Creek Drive, Victoria, 55386, MN
-
Price: $409,900
-
Status type: For Sale
-
City: Victoria
-
Neighborhood: Madelyn Creek
Bedrooms: 3
Property Size :2317
-
Listing Agent: NST16633,NST57193
-
Property type : Townhouse Side x Side
-
Zip code: 55386
-
Street: 7711 Madelyn Creek Drive
-
Street: 7711 Madelyn Creek Drive
Bathrooms: 4
Year: 2013
Listing Brokerage: Coldwell Banker Burnet
FEATURES
- Range
- Refrigerator
- Washer
- Dryer
- Microwave
- Dishwasher
- Water Softener Owned
- Disposal
- Gas Water Heater
- Stainless Steel Appliances
DETAILS
Kerber Family Homes built end unit townhome. Walking distance to numerous parks, regional trails, recreational lakes and all that charming downtown Victoria has to offer! This home's unparalleled quality and amenities are not often found at this price point. Granite countertops throughout, drop sinks, real hardwood flooring, stainless steel appliances and high quality carpets are just a few of the extras included in this meticulously maintained home. Custom millwork, built-in enameled white cabinetry, professionally finished basement, bathrooms on each level and upgraded lighting accentuate the quality and style in this move-in-ready gem. Don't wait to build a lower quality property. Move into this home with plenty of time to enjoy your summer!
INTERIOR
Bedrooms: 3
Fin ft² / Living Area: 2317 ft²
Below Ground Living: 530ft²
Bathrooms: 4
Above Ground Living: 1787ft²
-
Basement Details: Egress Window(s), Finished, Full,
Appliances Included:
-
- Range
- Refrigerator
- Washer
- Dryer
- Microwave
- Dishwasher
- Water Softener Owned
- Disposal
- Gas Water Heater
- Stainless Steel Appliances
EXTERIOR
Air Conditioning: Central Air
Garage Spaces: 2
Construction Materials: N/A
Foundation Size: 680ft²
Unit Amenities:
-
- Kitchen Window
- Natural Woodwork
- Hardwood Floors
- Ceiling Fan(s)
- Walk-In Closet
- Security System
- Kitchen Center Island
- Tile Floors
- Primary Bedroom Walk-In Closet
Heating System:
-
- Forced Air
ROOMS
| Main | Size | ft² |
|---|---|---|
| Family Room | 18x15 | 324 ft² |
| Dining Room | 12x11 | 144 ft² |
| Kitchen | 12x10 | 144 ft² |
| Upper | Size | ft² |
|---|---|---|
| Bedroom 1 | 15x14 | 225 ft² |
| Bedroom 2 | 14x11 | 196 ft² |
| Bedroom 3 | 12x10 | 144 ft² |
| Loft | 14x10 | 196 ft² |
| Laundry | 6x6 | 36 ft² |
| Lower | Size | ft² |
|---|---|---|
| Amusement Room | 24x18 | 576 ft² |
LOT
Acres: N/A
Lot Size Dim.: 1307
Longitude: 44.8656
Latitude: -93.6413
Zoning: Residential-Single Family
FINANCIAL & TAXES
Tax year: 2023
Tax annual amount: $3,986
MISCELLANEOUS
Fuel System: N/A
Sewer System: City Sewer/Connected
Water System: City Water/Connected
ADITIONAL INFORMATION
MLS#: NST7572436
Listing Brokerage: Coldwell Banker Burnet

ID: 2818644
Published: April 05, 2024
Last Update: April 05, 2024
Views: 81


