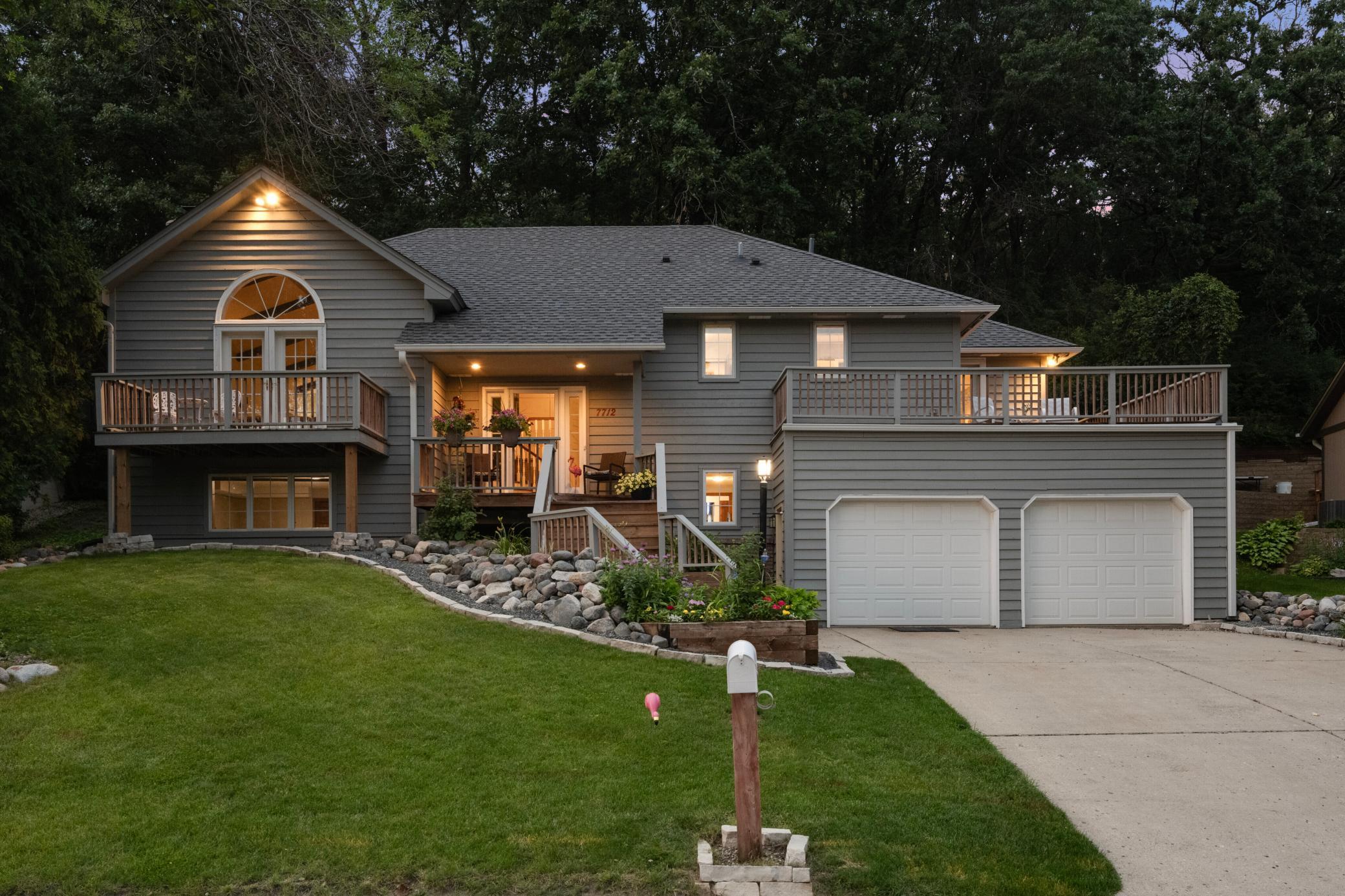7712 84TH STREET CIRCLE
7712 84th Street Circle, Minneapolis (Bloomington), 55438, MN
-
Price: $579,000
-
Status type: For Sale
-
Neighborhood: Hidden Valley Estates
Bedrooms: 3
Property Size :2884
-
Listing Agent: NST26146,NST85422
-
Property type : Single Family Residence
-
Zip code: 55438
-
Street: 7712 84th Street Circle
-
Street: 7712 84th Street Circle
Bathrooms: 3
Year: 1984
Listing Brokerage: Exp Realty, LLC.
FEATURES
- Range
- Refrigerator
- Washer
- Dryer
- Microwave
- Exhaust Fan
- Dishwasher
- Disposal
- Trash Compactor
- Gas Water Heater
- Stainless Steel Appliances
DETAILS
This delightful three-level home offers a range of charming outdoor spaces, perfect for relaxing or entertaining. Step out onto the inviting balcony, the quaint porch, expansive front deck, all overlooking a beautifully landscaped front yard and an uber private back deck overlooking a natural area and $50,000 plus retaining wall. River rock accents throughout the landscaping add a touch of natural elegance, while the in-ground sprinkler system ensures a lush and low-maintenance yard. Inside, discover a modern kitchen featuring a central island and a bright window and all new appliances(fridge, oven and dishwasher). Gleaming hardwood floors and the soaring vaulted ceilings with a new Hearth and Home Simplifire to create a spacious and warm feel. It is equipped with a 2 car attached garage that is heated and insulated, complemented by a concrete driveway. Situated in a prime location, this home is surrounded by esteemed schools such as Poplar Bridge Elementary School, Olson Middle School, and Jefferson Senior High School. Enjoy proximity to both modern amenities and expansive parklands and nature preserves.
INTERIOR
Bedrooms: 3
Fin ft² / Living Area: 2884 ft²
Below Ground Living: 1203ft²
Bathrooms: 3
Above Ground Living: 1681ft²
-
Basement Details: Block, Daylight/Lookout Windows, Drain Tiled, Finished, Full, Sump Pump,
Appliances Included:
-
- Range
- Refrigerator
- Washer
- Dryer
- Microwave
- Exhaust Fan
- Dishwasher
- Disposal
- Trash Compactor
- Gas Water Heater
- Stainless Steel Appliances
EXTERIOR
Air Conditioning: Central Air
Garage Spaces: 2
Construction Materials: N/A
Foundation Size: 1681ft²
Unit Amenities:
-
- Patio
- Kitchen Window
- Deck
- Hardwood Floors
- Balcony
- Ceiling Fan(s)
- Vaulted Ceiling(s)
- In-Ground Sprinkler
- Kitchen Center Island
Heating System:
-
- Forced Air
ROOMS
| Main | Size | ft² |
|---|---|---|
| Living Room | 22x16 | 484 ft² |
| Dining Room | 16x10 | 256 ft² |
| Family Room | 19x14 | 361 ft² |
| Kitchen | 14x10 | 196 ft² |
| Bedroom 1 | 18x14 | 324 ft² |
| Lower | Size | ft² |
|---|---|---|
| Bedroom 2 | 15x13 | 225 ft² |
| Bedroom 3 | 18x14 | 324 ft² |
| Recreation Room | 19x14 | 361 ft² |
LOT
Acres: N/A
Lot Size Dim.: 79X139X95X138
Longitude: 44.8521
Latitude: -93.3841
Zoning: Residential-Single Family
FINANCIAL & TAXES
Tax year: 2024
Tax annual amount: $6,725
MISCELLANEOUS
Fuel System: N/A
Sewer System: City Sewer/Connected
Water System: City Water/Connected
ADITIONAL INFORMATION
MLS#: NST7649469
Listing Brokerage: Exp Realty, LLC.

ID: 3422291
Published: September 20, 2024
Last Update: September 20, 2024
Views: 42












































