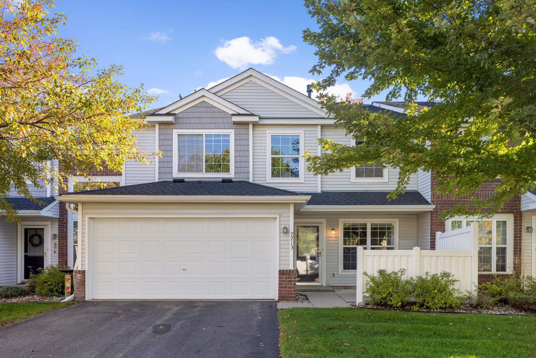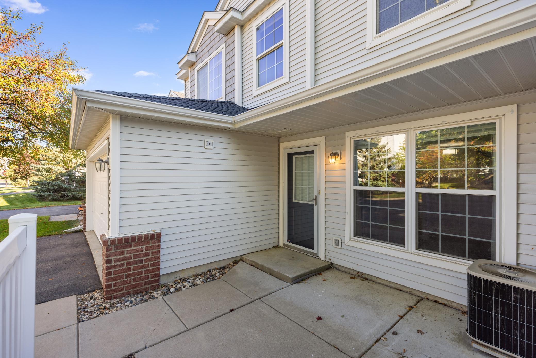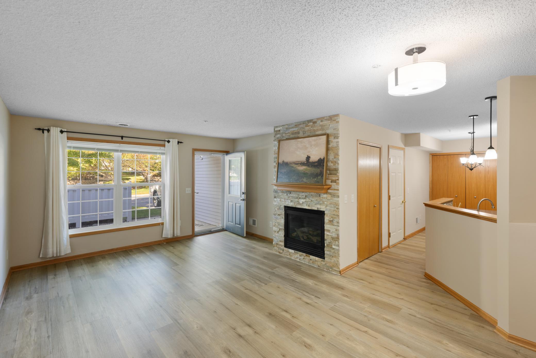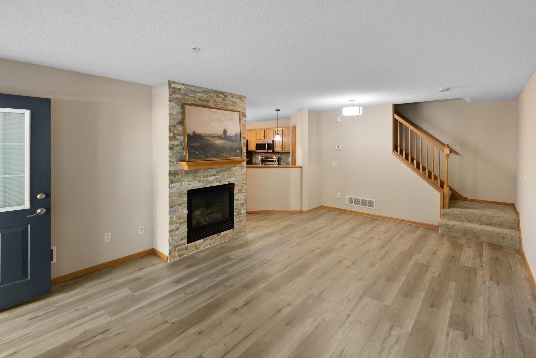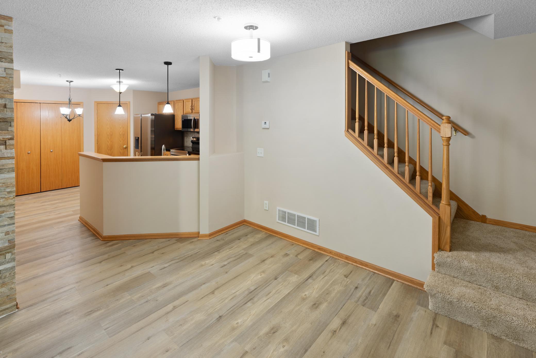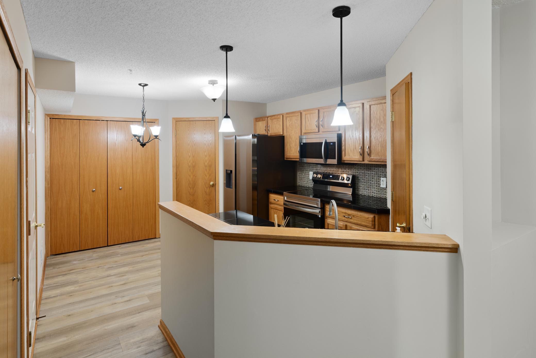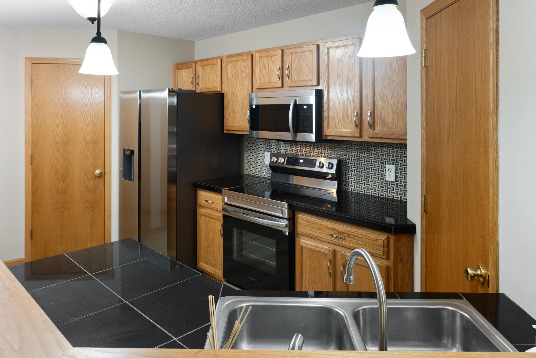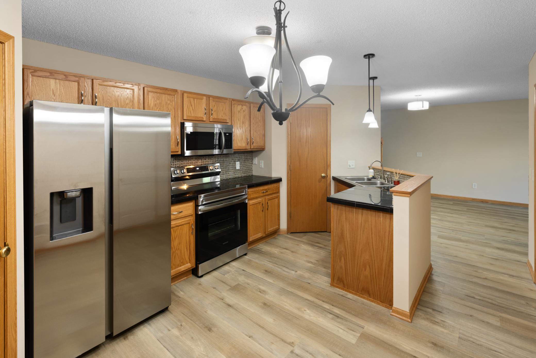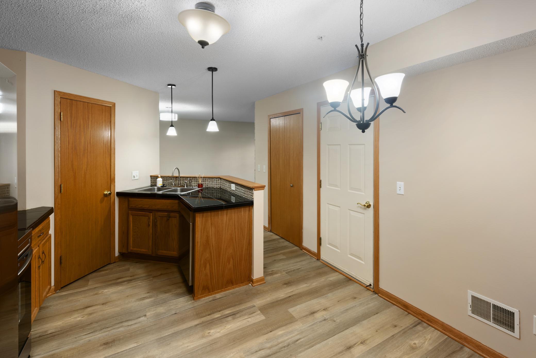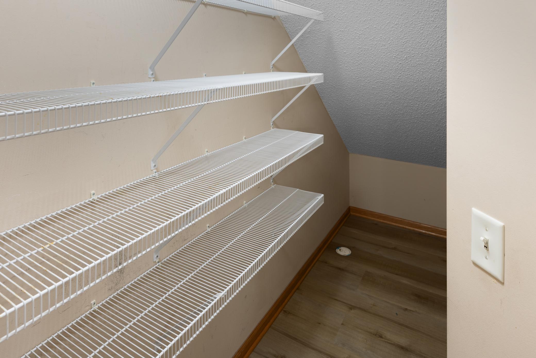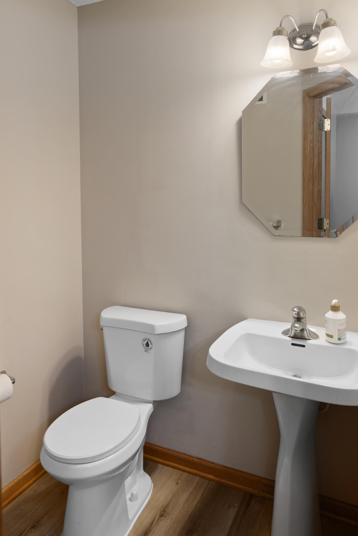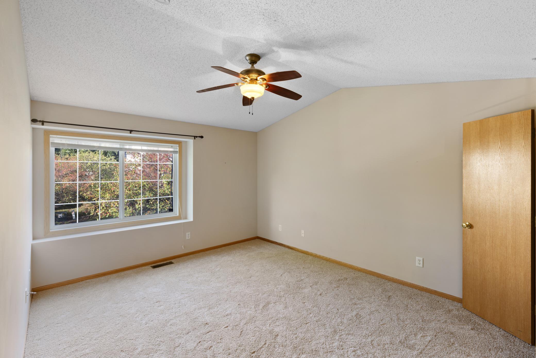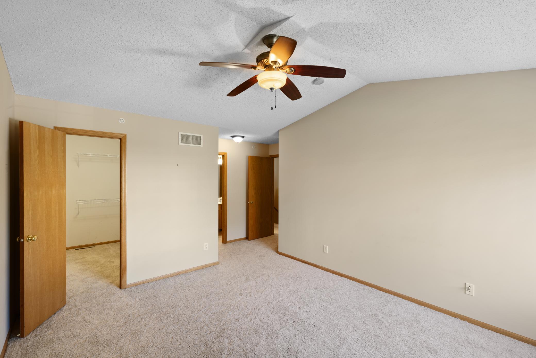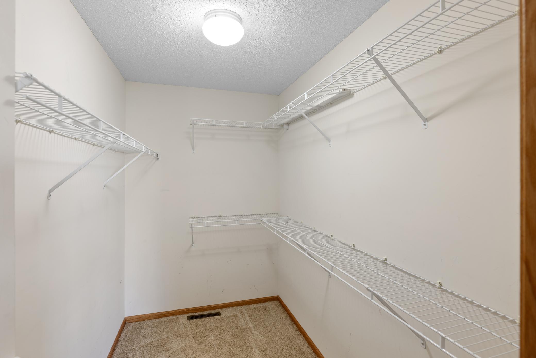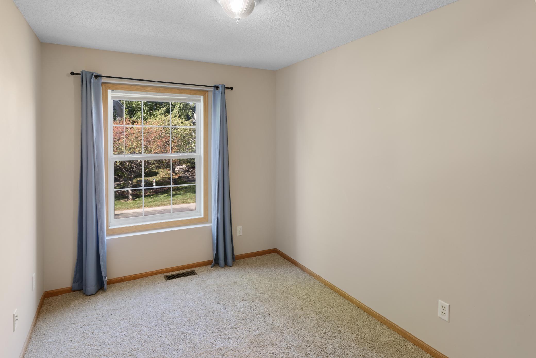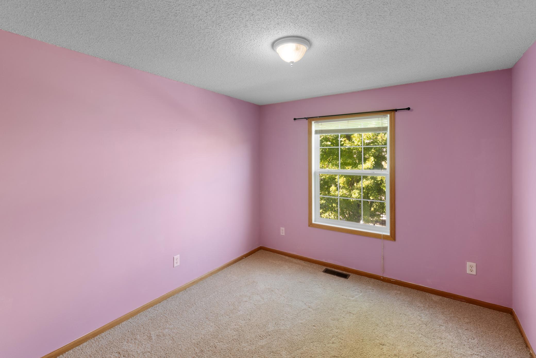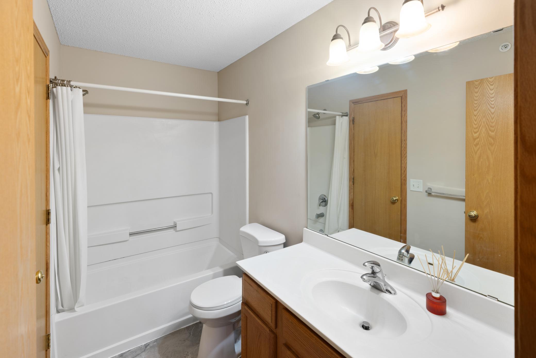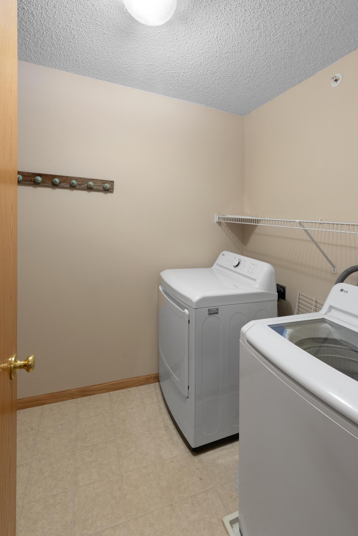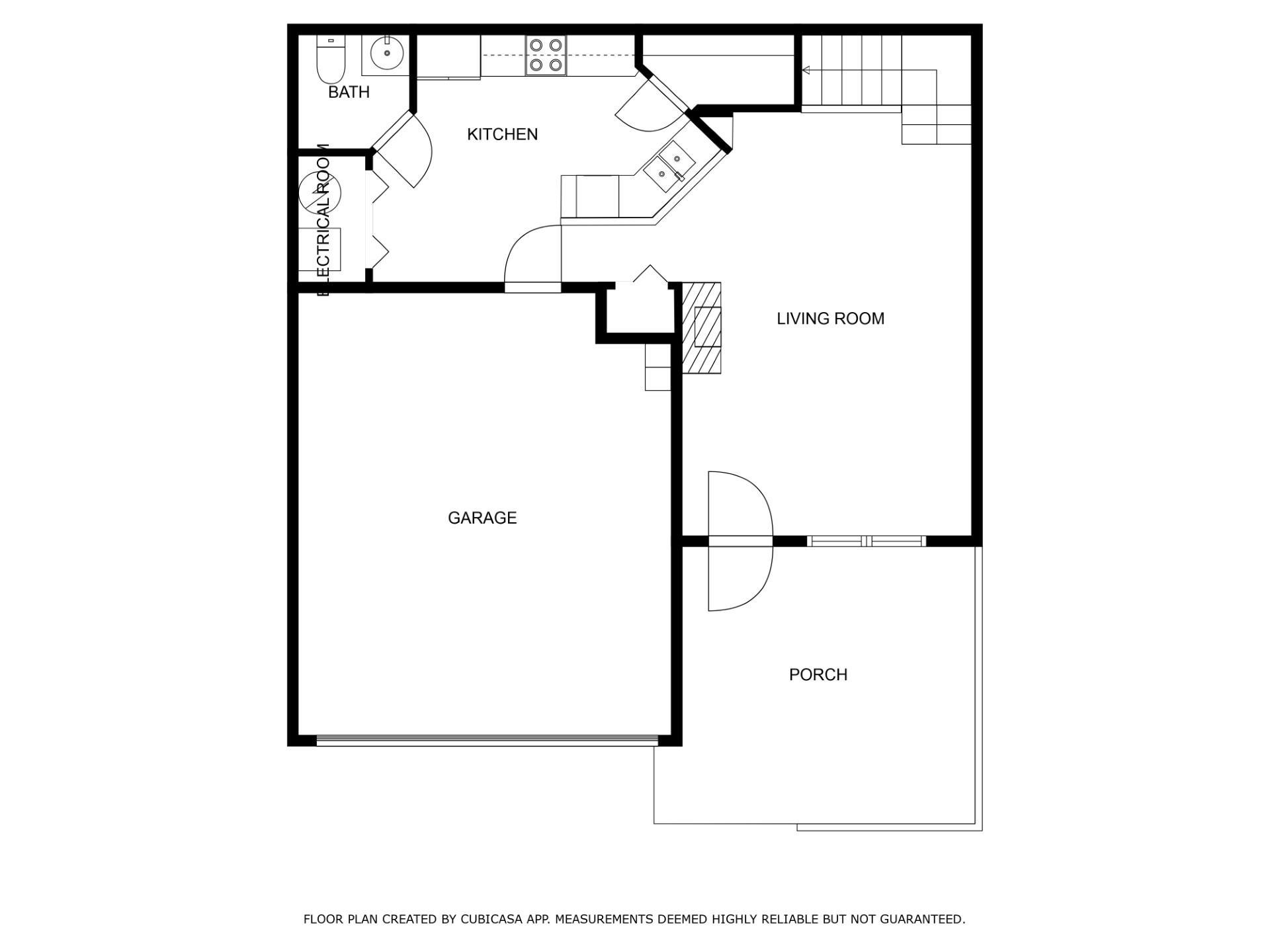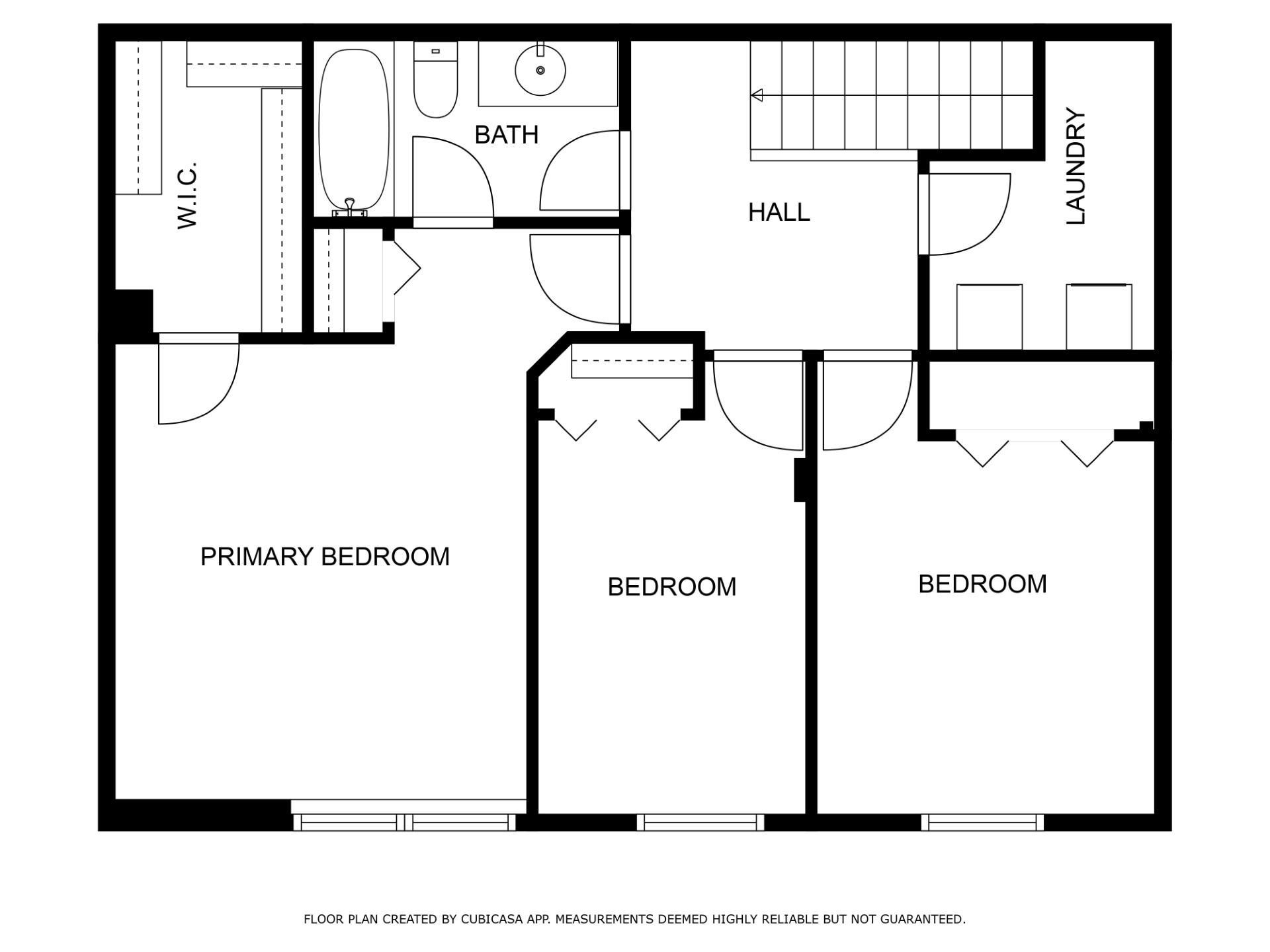7713 ARBORETUM VILLAGE CIRCLE
7713 Arboretum Village Circle, Chanhassen, 55317, MN
-
Price: $280,000
-
Status type: For Sale
-
City: Chanhassen
-
Neighborhood: Arboretum Village Coach Homes
Bedrooms: 3
Property Size :1328
-
Listing Agent: NST16745,NST84078
-
Property type : Townhouse Side x Side
-
Zip code: 55317
-
Street: 7713 Arboretum Village Circle
-
Street: 7713 Arboretum Village Circle
Bathrooms: 2
Year: 2002
Listing Brokerage: Edina Realty, Inc.
FEATURES
- Range
- Refrigerator
- Washer
- Dryer
- Microwave
- Exhaust Fan
- Dishwasher
- Water Softener Owned
DETAILS
Welcome to this beautifully updated two-story townhome nestled in the heart of Chanhassen, just moments from the serene Minnesota Landscape Arboretum. This 3 bedroom, 2 bath home offers modern comfort and stylish upgrades, perfect for today’s discerning buyer. Step inside to be greeted by brand-new luxury vinyl plank (LVP) flooring, adding a sleek, modern touch to the open concept living space. Fresh neutral paint throughout creates a bright and inviting atmosphere, ready for you to make it your own. The spacious living room flows seamlessly into the dining area and the kitchen, where new stainless-steel appliances await the home chef. Whether you’re hosting dinner parties or enjoying a quiet night in, this kitchen is as functional as it is chic. Upstairs, you’ll find all three bedrooms conveniently located on one level. The primary suite offers generous closet space, creating a private retreat. The two additional bedrooms are perfect for family, guests, or a home office, offering flexibility to fit your lifestyle. The exterior is just as inviting, with a private patio that’s ideal for summer barbecues or simple enjoying the fresh air. Surrounded by nature and located near the trails and gardens of the Minnesota Arboretum, this townhome is perfect for outdoor enthusiasts and those who appreciate tranquility. Additional features include a spacious attached garage, ample storage, and low-maintenance living. This townhome is move-in ready, offering a perfect blend of modern updates, natural beauty, and convenient location. Don’t miss your chance to call this stunning property home.
INTERIOR
Bedrooms: 3
Fin ft² / Living Area: 1328 ft²
Below Ground Living: N/A
Bathrooms: 2
Above Ground Living: 1328ft²
-
Basement Details: None,
Appliances Included:
-
- Range
- Refrigerator
- Washer
- Dryer
- Microwave
- Exhaust Fan
- Dishwasher
- Water Softener Owned
EXTERIOR
Air Conditioning: Central Air
Garage Spaces: 2
Construction Materials: N/A
Foundation Size: 776ft²
Unit Amenities:
-
- Patio
- Ceiling Fan(s)
- Walk-In Closet
- Vaulted Ceiling(s)
- Washer/Dryer Hookup
- Tile Floors
Heating System:
-
- Forced Air
ROOMS
| Main | Size | ft² |
|---|---|---|
| Living Room | 15x12 | 225 ft² |
| Dining Room | 12x11 | 144 ft² |
| Kitchen | 11x8 | 121 ft² |
| Patio | 9x9 | 81 ft² |
| Upper | Size | ft² |
|---|---|---|
| Bedroom 1 | 15x12 | 225 ft² |
| Bedroom 2 | 12x11 | 144 ft² |
| Bedroom 3 | 12x9 | 144 ft² |
| Laundry | 12x8 | 144 ft² |
LOT
Acres: N/A
Lot Size Dim.: N/A
Longitude: 44.8657
Latitude: -93.5945
Zoning: Residential-Single Family
FINANCIAL & TAXES
Tax year: 2024
Tax annual amount: $2,473
MISCELLANEOUS
Fuel System: N/A
Sewer System: City Sewer/Connected
Water System: City Water/Connected
ADITIONAL INFORMATION
MLS#: NST7641741
Listing Brokerage: Edina Realty, Inc.

ID: 3426782
Published: September 21, 2024
Last Update: September 21, 2024
Views: 62


