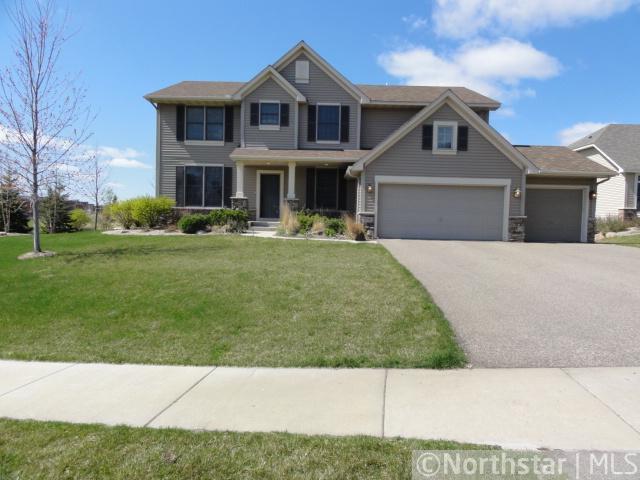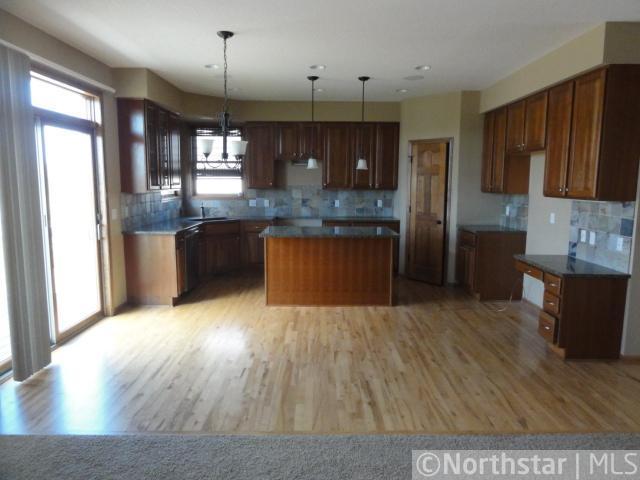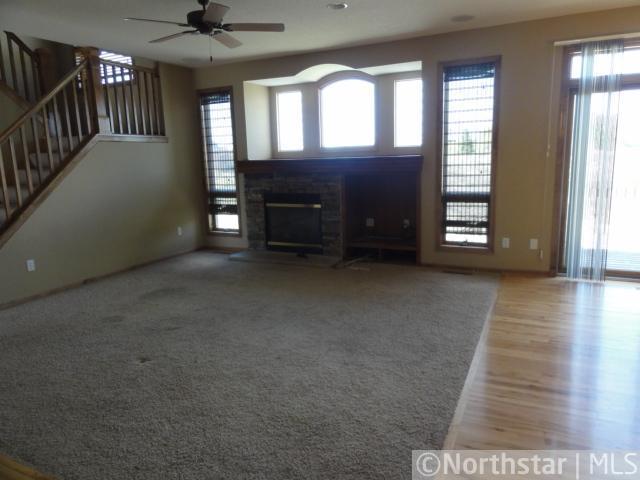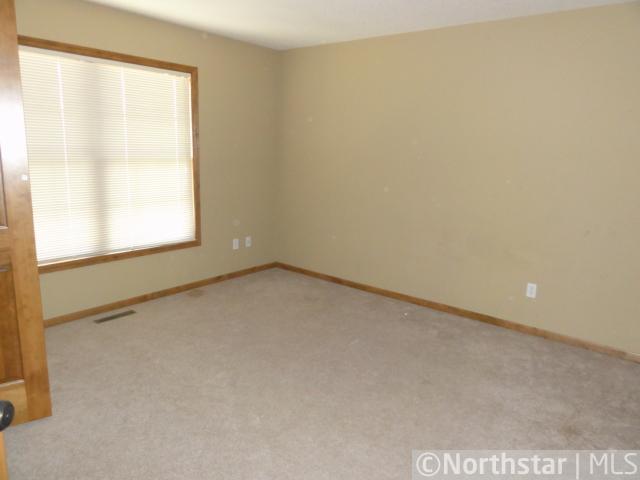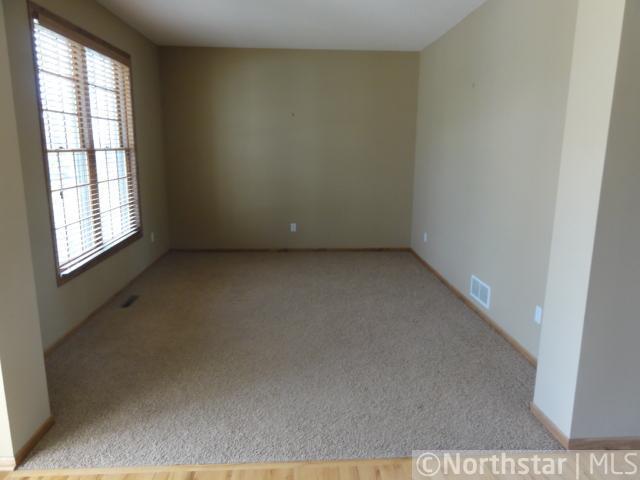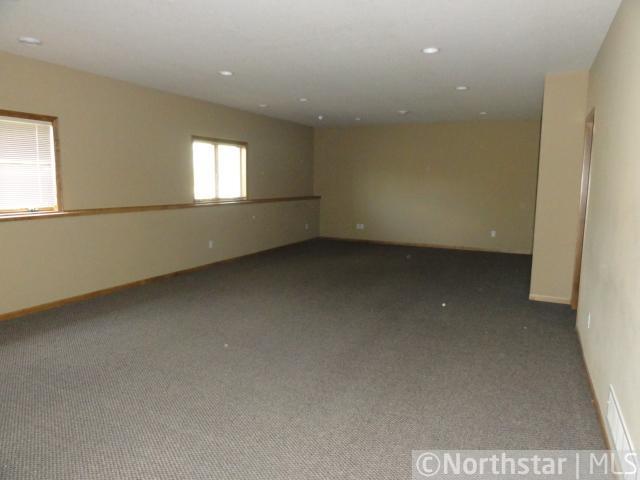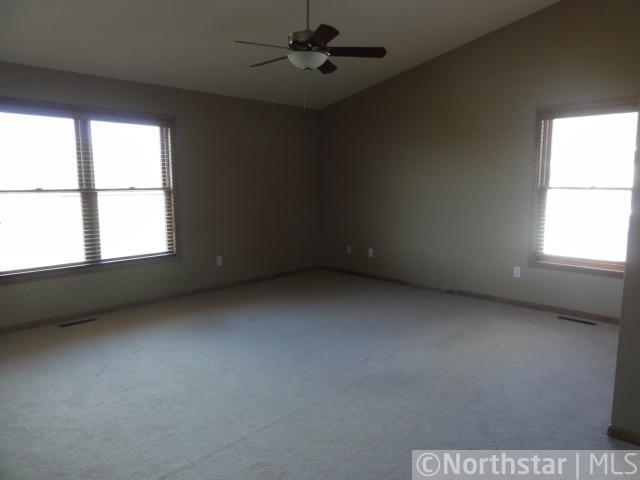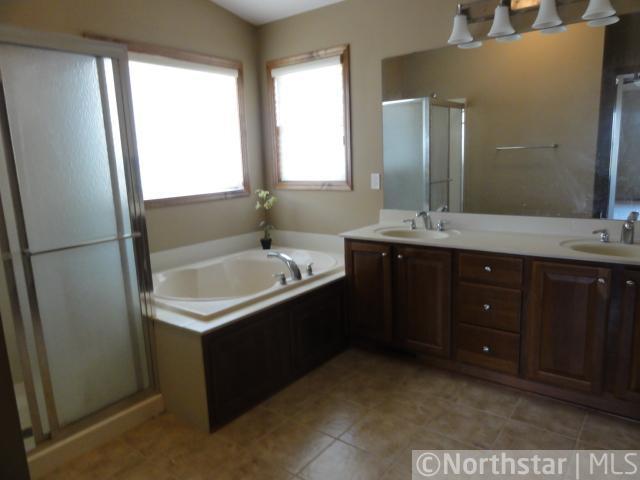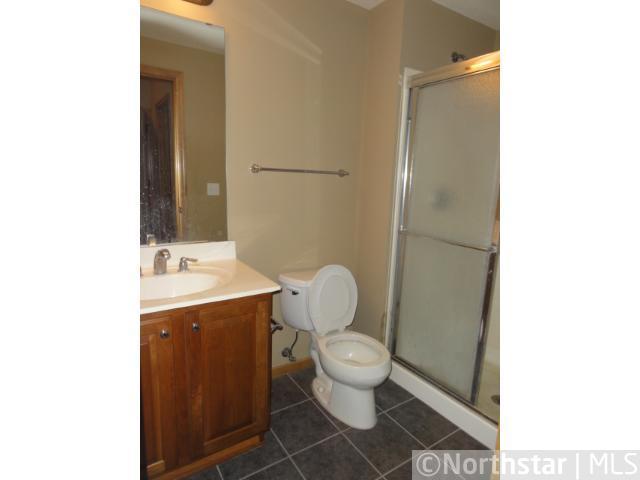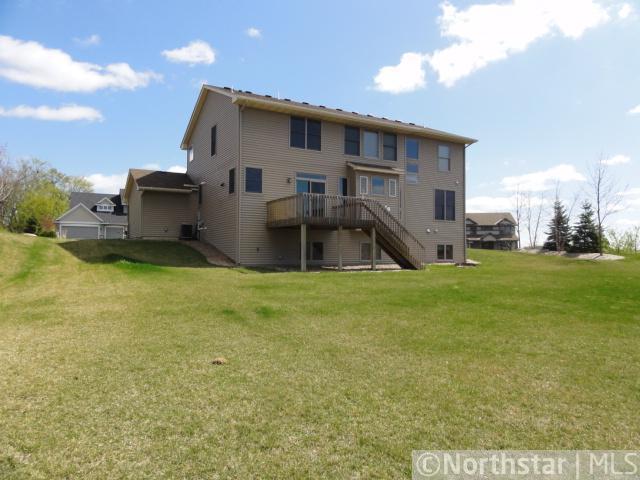7716 RIDGEVIEW WAY
7716 Ridgeview Way, Chanhassen, 55317, MN
-
Price: $404,500
-
Status type: For Sale
-
City: Chanhassen
-
Neighborhood: Vasserman Ridge
Bedrooms: 5
Property Size :3871
-
Listing Agent: NST16633,NST51536
-
Property type : Single Family Residence
-
Zip code: 55317
-
Street: 7716 Ridgeview Way
-
Street: 7716 Ridgeview Way
Bathrooms: 4
Year: 2004
Listing Brokerage: Coldwell Banker Burnet
FEATURES
- None
DETAILS
This home is sure to please. Great floor plan, generous spaces, finished lower level, large yard! Enjoy the shared amenities of Vasserman Ridge.
INTERIOR
Bedrooms: 5
Fin ft² / Living Area: 3871 ft²
Below Ground Living: 876ft²
Bathrooms: 4
Above Ground Living: 2995ft²
-
Basement Details: Daylight/Lookout Windows, Drain Tiled, Egress Window(s), Finished, Full, Sump Pump,
Appliances Included:
-
- None
EXTERIOR
Air Conditioning: Central Air
Garage Spaces: 3
Construction Materials: N/A
Foundation Size: 1399ft²
Unit Amenities:
-
- Kitchen Window
- Deck
- Natural Woodwork
- Hardwood Floors
- Walk-In Closet
- Washer/Dryer Hookup
- Tile Floors
Heating System:
-
- Forced Air
ROOMS
| Main | Size | ft² |
|---|---|---|
| Family Room | 15 x 11 | 225 ft² |
| Dining Room | 13 x 11 | 169 ft² |
| Living Room | 16 x 15 | 256 ft² |
| Kitchen | 16 x 15 | 256 ft² |
| Upper | Size | ft² |
|---|---|---|
| Loft | 20x19 | 400 ft² |
| Bedroom 3 | 13 x 12 | 169 ft² |
| Bedroom 1 | 20 x 16 | 400 ft² |
| Loft | 20x19 | 400 ft² |
| Bedroom 3 | 13 x 12 | 169 ft² |
| Bedroom 1 | 20 x 16 | 400 ft² |
| Bedroom 2 | 13 x 12 | 169 ft² |
| Bedroom 4 | 13 x 11 | 169 ft² |
| Lower | Size | ft² |
|---|---|---|
| Bedroom 5 | 17x15 | 289 ft² |
| Recreation Room | 20x17 | 400 ft² |
LOT
Acres: N/A
Lot Size Dim.: N/A
Longitude: 44.8649
Latitude: -93.5877
Zoning: Residential-Single Family
FINANCIAL & TAXES
Tax year: 2011
Tax annual amount: $6,696
MISCELLANEOUS
Fuel System: N/A
Sewer System: City Sewer/Connected
Water System: City Water/Connected
ADITIONAL INFORMATION
MLS#: NST2185491
Listing Brokerage: Coldwell Banker Burnet

ID: 1009741
Published: April 20, 2012
Last Update: April 20, 2012
Views: 27


