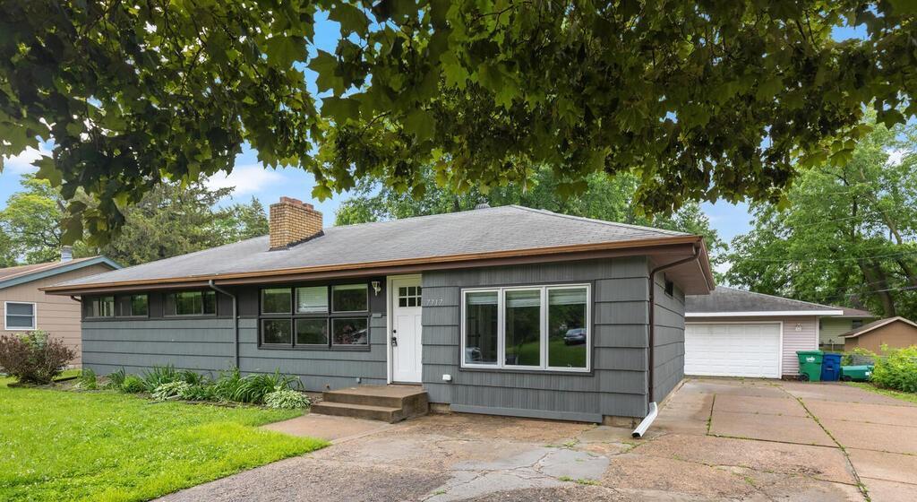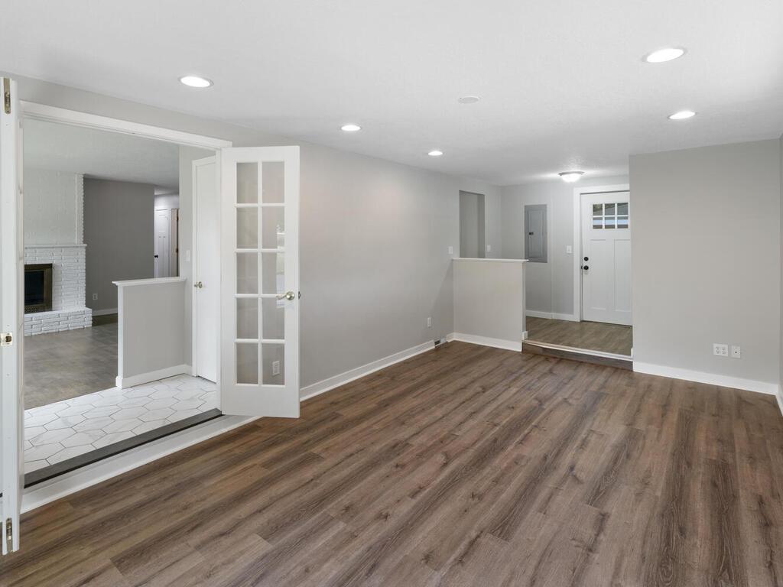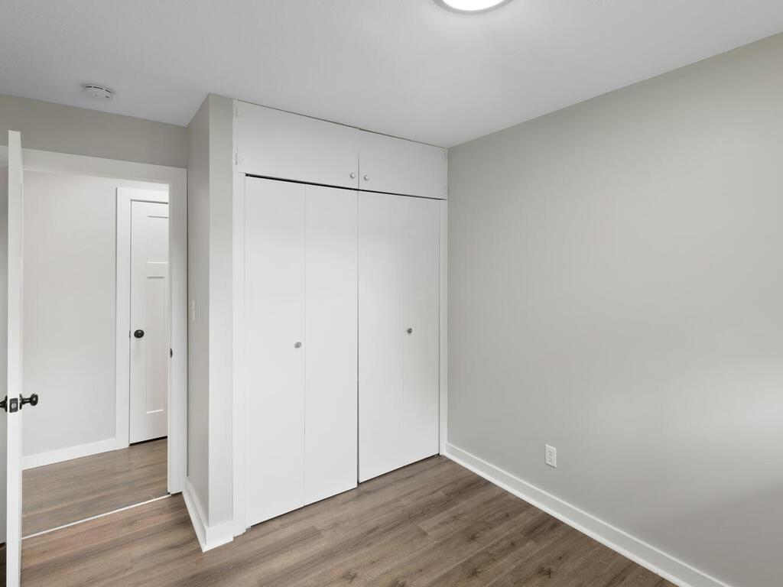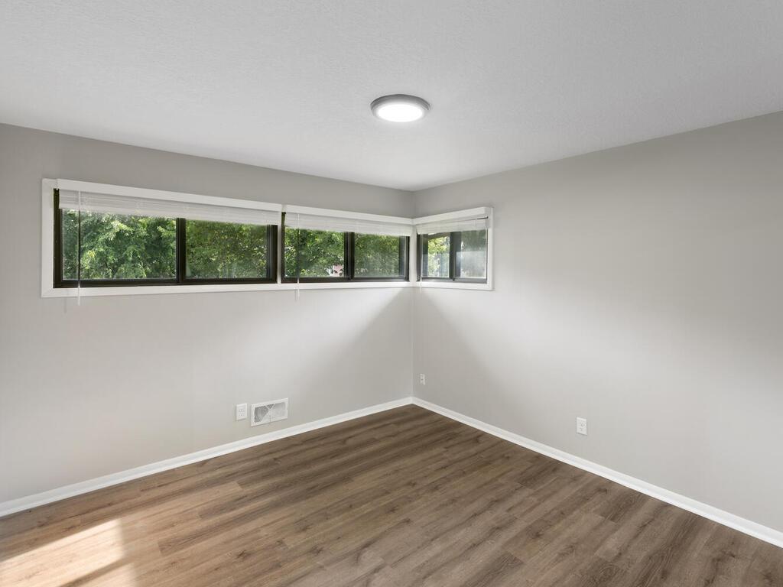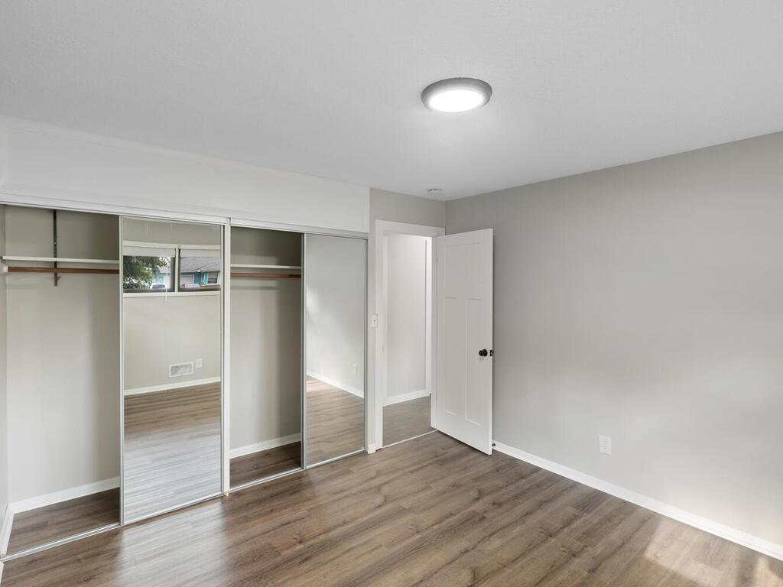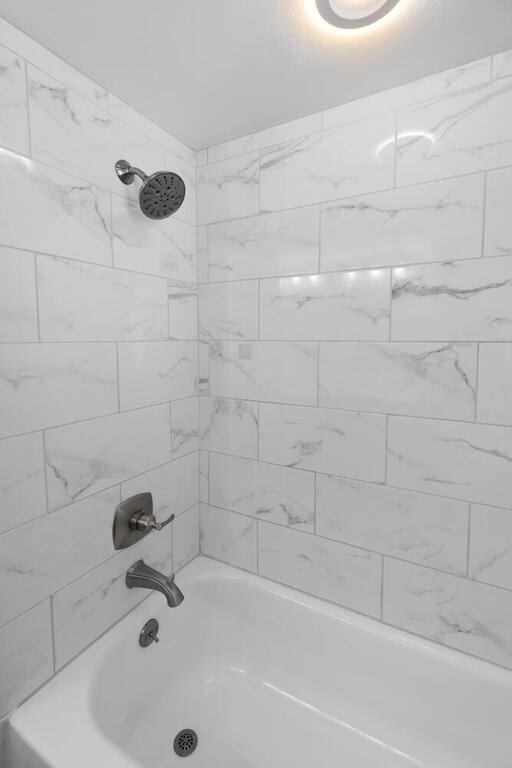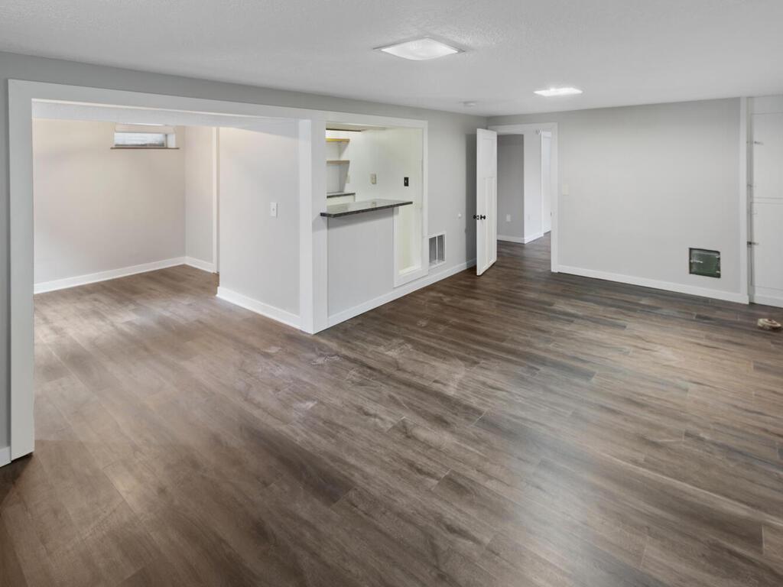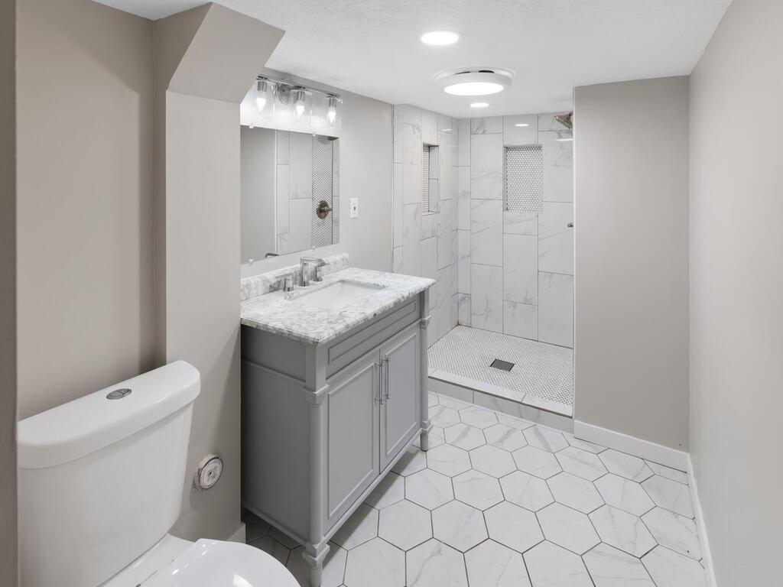7717 46TH AVENUE
7717 46th Avenue, Minneapolis (New Hope), 55428, MN
-
Price: $399,900
-
Status type: For Sale
-
City: Minneapolis (New Hope)
-
Neighborhood: Winnetka Hills
Bedrooms: 4
Property Size :2344
-
Listing Agent: NST27354,NST100306
-
Property type : Single Family Residence
-
Zip code: 55428
-
Street: 7717 46th Avenue
-
Street: 7717 46th Avenue
Bathrooms: 2
Year: 1955
Listing Brokerage: Black Rock Real Estate Group, LLC
FEATURES
- Range
- Refrigerator
- Microwave
- Dishwasher
- Stainless Steel Appliances
DETAILS
Large rambler, with living space galore! Lots of updating in this home! The attached garage was turned into additional living space. Kitchen has been beautifully updated with painted cabinets, quartz countertops, Stainless steel appliances, new lighting and a tiled backsplash. Both bathrooms have been completely updated. The lower level bath boasts a beautifully marble tiled walk in shower. Backyard has a private deck, storage shed and fenced in backyard.
INTERIOR
Bedrooms: 4
Fin ft² / Living Area: 2344 ft²
Below Ground Living: 923ft²
Bathrooms: 2
Above Ground Living: 1421ft²
-
Basement Details: Egress Window(s), Finished, Full,
Appliances Included:
-
- Range
- Refrigerator
- Microwave
- Dishwasher
- Stainless Steel Appliances
EXTERIOR
Air Conditioning: Central Air
Garage Spaces: 2
Construction Materials: N/A
Foundation Size: 1093ft²
Unit Amenities:
-
Heating System:
-
- Forced Air
ROOMS
| Main | Size | ft² |
|---|---|---|
| Living Room | 15 x 14 | 225 ft² |
| Kitchen | 11 x 15 | 121 ft² |
| Dining Room | 15 x 7 | 225 ft² |
| Family Room | 17 x 12 | 289 ft² |
| Bedroom 1 | 12 x 11 | 144 ft² |
| Bedroom 2 | 11 x 9 | 121 ft² |
| Bedroom 3 | 11 x 9 | 121 ft² |
| Lower | Size | ft² |
|---|---|---|
| Family Room | 16 x 13 | 256 ft² |
| Bedroom 4 | 12 x 11 | 144 ft² |
| Laundry | 13 x 11 | 169 ft² |
| Flex Room | 22 x 15 | 484 ft² |
LOT
Acres: N/A
Lot Size Dim.: 91 x 133
Longitude: 45.038
Latitude: -93.3786
Zoning: Residential-Single Family
FINANCIAL & TAXES
Tax year: 2024
Tax annual amount: $5,424
MISCELLANEOUS
Fuel System: N/A
Sewer System: City Sewer/Connected
Water System: City Water/Connected
ADITIONAL INFORMATION
MLS#: NST7609074
Listing Brokerage: Black Rock Real Estate Group, LLC

ID: 3114294
Published: July 01, 2024
Last Update: July 01, 2024
Views: 9


