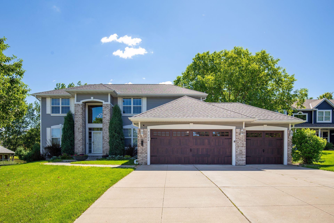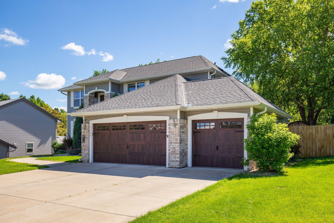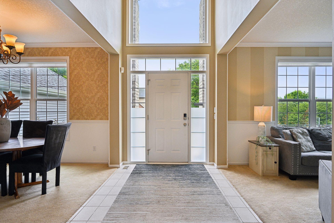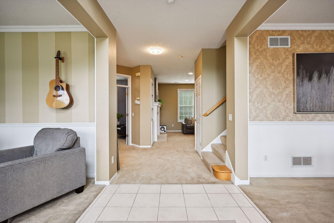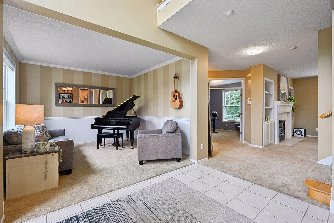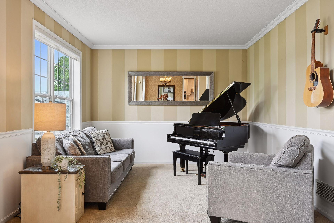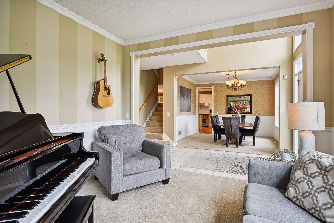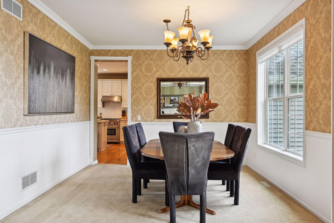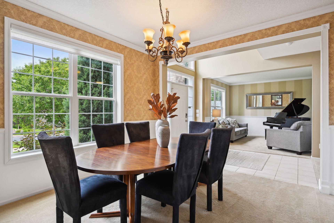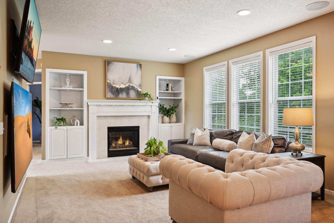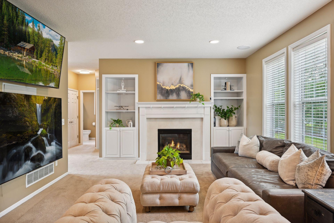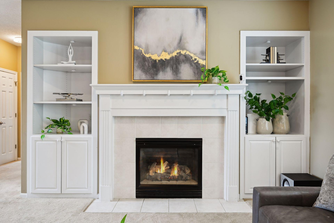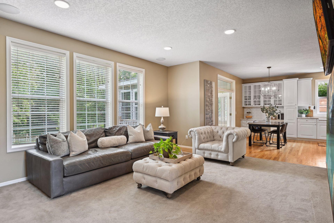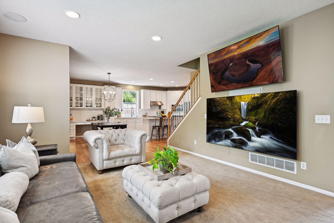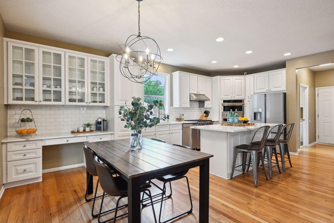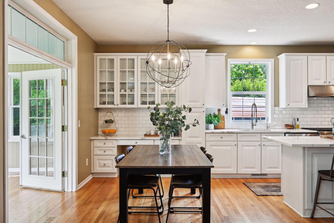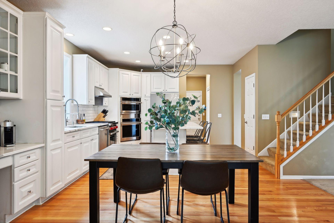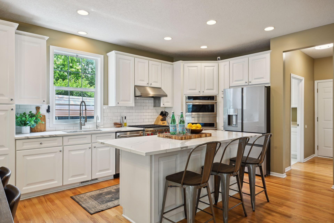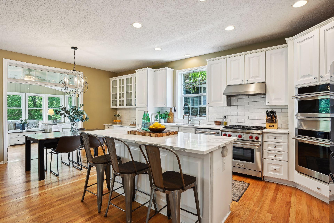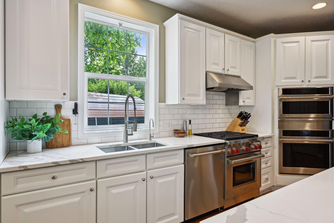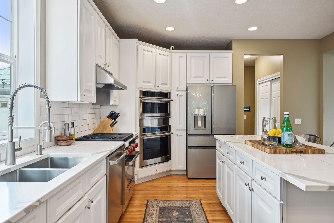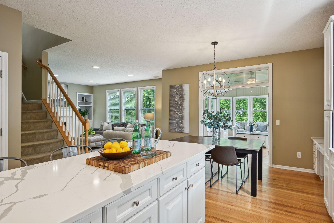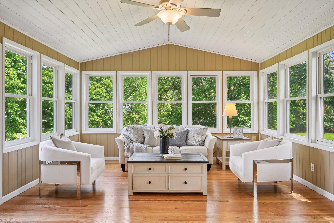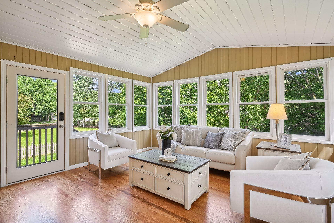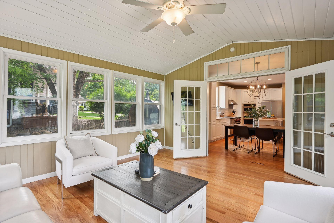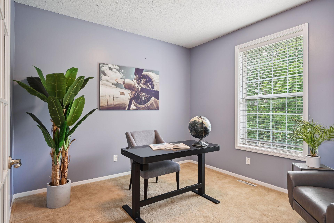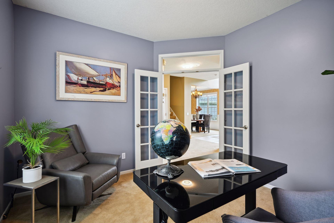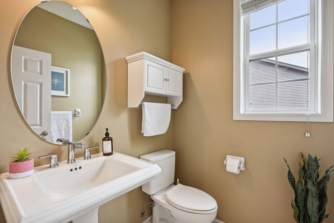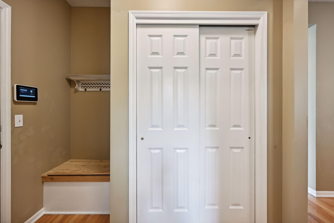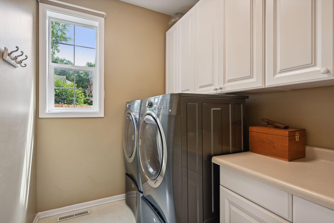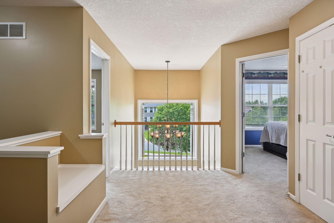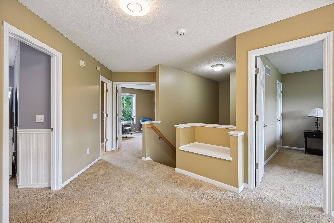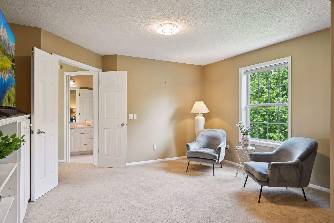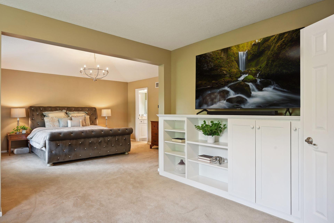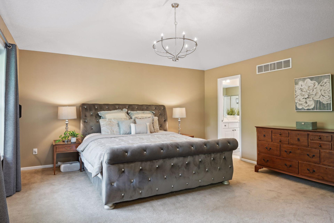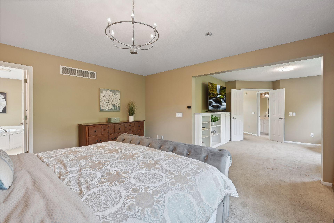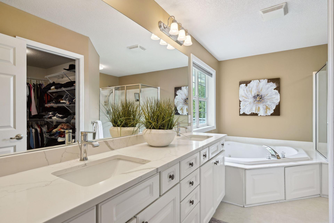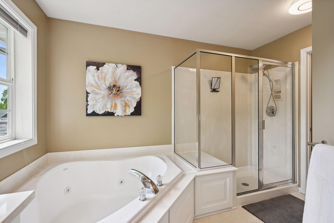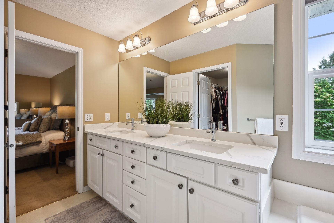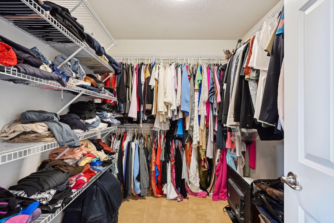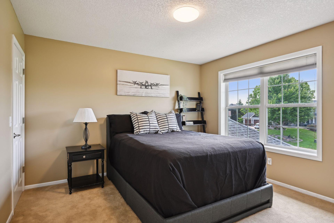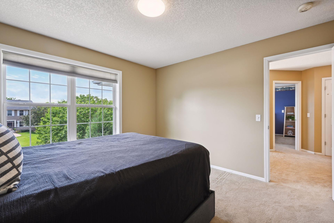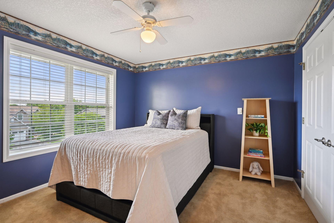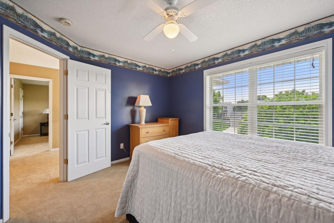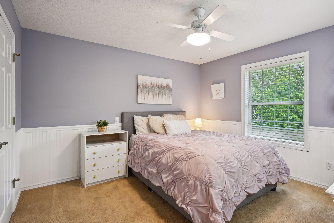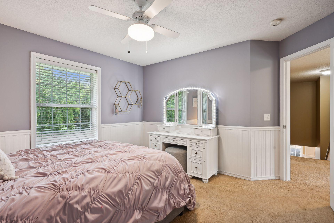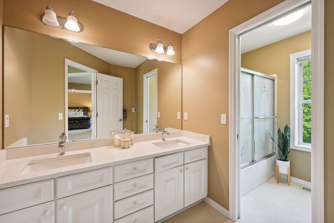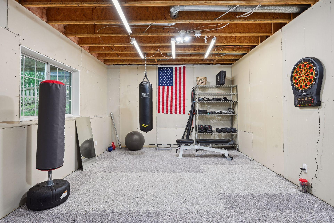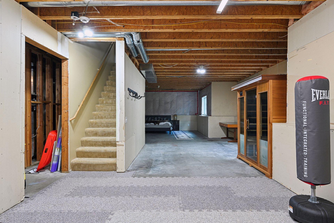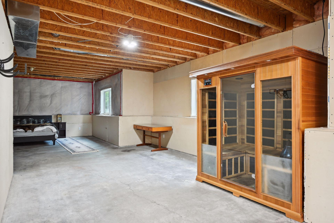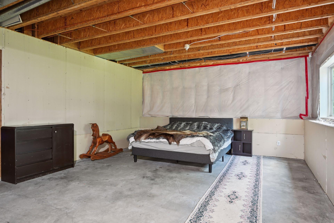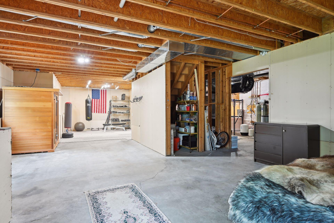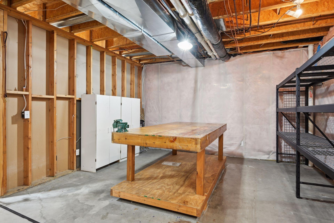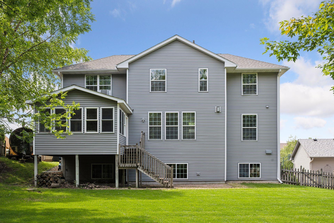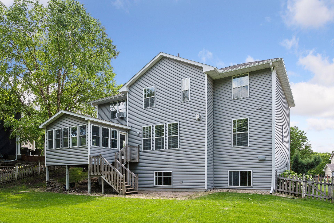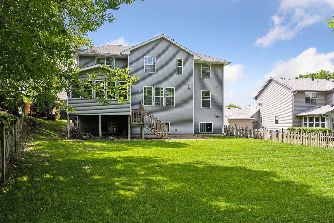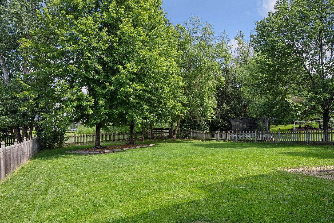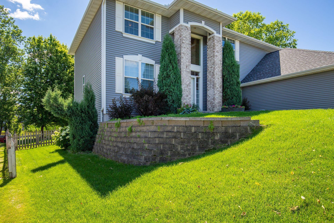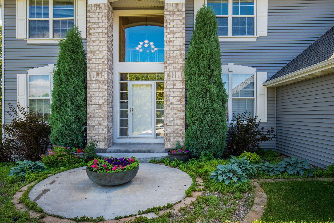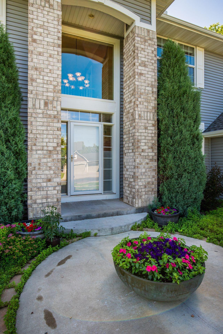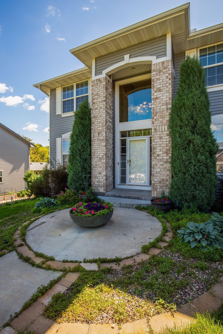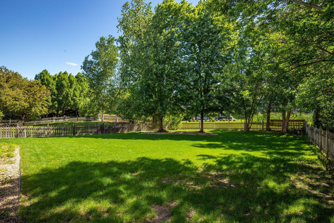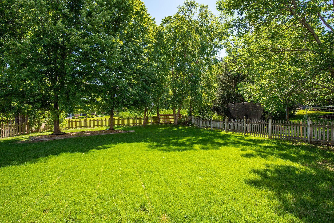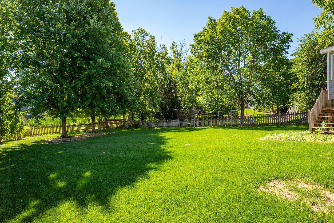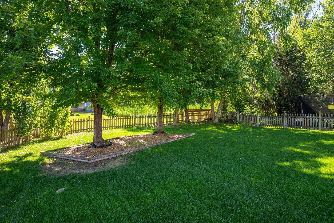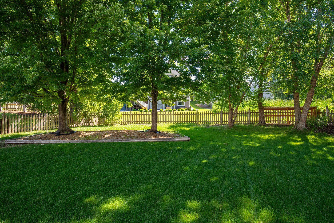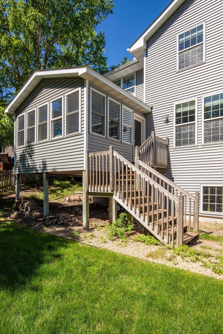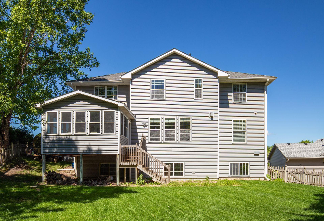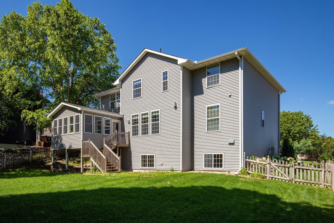7724 COMSTOCK LANE
7724 Comstock Lane, Maple Grove, 55311, MN
-
Price: $650,000
-
Status type: For Sale
-
City: Maple Grove
-
Neighborhood: Nottingham 9th Add
Bedrooms: 4
Property Size :3247
-
Listing Agent: NST26372,NST80865
-
Property type : Single Family Residence
-
Zip code: 55311
-
Street: 7724 Comstock Lane
-
Street: 7724 Comstock Lane
Bathrooms: 3
Year: 2000
Listing Brokerage: Kris Lindahl Real Estate
FEATURES
- Range
- Refrigerator
- Washer
- Dryer
- Microwave
- Exhaust Fan
- Dishwasher
- Water Softener Owned
- Disposal
- Freezer
- Wall Oven
- Water Osmosis System
- Water Filtration System
- Gas Water Heater
- Double Oven
DETAILS
Welcome to your dream home! Nestled in a tranquil cul-de-sac, this beautiful residence offers a blend of luxury and comfort with its impressive features and modern amenities. Major kitchen remodel featuring all new appliances (High end - Wolf Range), stone countertops, elegant hood and backsplash! Massive primary suite and bath located upstairs with additional 3 bedrooms on same level. Bathrooms have updated stone tops. LL has a sauna with dedicated power that is included in sale! Heated 3 car garage with brand new modern garage doors. All new roof and siding in 2021. Backyard is fully fenced in and accompanied with a large patio perfect for summer barbeque and entertaining. Don’t miss this incredible opportunity to own a home that combines elegance, convenience, and top-of-the-line features. Schedule a viewing today!
INTERIOR
Bedrooms: 4
Fin ft² / Living Area: 3247 ft²
Below Ground Living: N/A
Bathrooms: 3
Above Ground Living: 3247ft²
-
Basement Details: Daylight/Lookout Windows, 8 ft+ Pour, Sump Pump, Unfinished,
Appliances Included:
-
- Range
- Refrigerator
- Washer
- Dryer
- Microwave
- Exhaust Fan
- Dishwasher
- Water Softener Owned
- Disposal
- Freezer
- Wall Oven
- Water Osmosis System
- Water Filtration System
- Gas Water Heater
- Double Oven
EXTERIOR
Air Conditioning: Central Air
Garage Spaces: 3
Construction Materials: N/A
Foundation Size: 1524ft²
Unit Amenities:
-
- Patio
- Kitchen Window
- Natural Woodwork
- Hardwood Floors
- Ceiling Fan(s)
- Exercise Room
- Sauna
- Kitchen Center Island
- French Doors
Heating System:
-
- Forced Air
ROOMS
| Main | Size | ft² |
|---|---|---|
| Living Room | 20X14 | 400 ft² |
| Dining Room | 12X12 | 144 ft² |
| Kitchen | 20X15 | 400 ft² |
| Den | 13X12 | 169 ft² |
| Office | 12X11 | 144 ft² |
| Laundry | 8X6 | 64 ft² |
| Foyer | 11X7 | 121 ft² |
| Three Season Porch | 16X14 | 256 ft² |
| Upper | Size | ft² |
|---|---|---|
| Bedroom 1 | 27X15 | 729 ft² |
| Bedroom 2 | 12X12 | 144 ft² |
| Bedroom 3 | 13X11 | 169 ft² |
| Bedroom 4 | 12X12 | 144 ft² |
| Primary Bathroom | 13X10 | 169 ft² |
| Walk In Closet | 10X7 | 100 ft² |
LOT
Acres: N/A
Lot Size Dim.: 103x185x54x181
Longitude: 45.0952
Latitude: -93.4907
Zoning: Residential-Single Family
FINANCIAL & TAXES
Tax year: 2024
Tax annual amount: $7,509
MISCELLANEOUS
Fuel System: N/A
Sewer System: City Sewer/Connected
Water System: City Water/Connected
ADITIONAL INFORMATION
MLS#: NST7613195
Listing Brokerage: Kris Lindahl Real Estate

ID: 3108534
Published: June 29, 2024
Last Update: June 29, 2024
Views: 8


