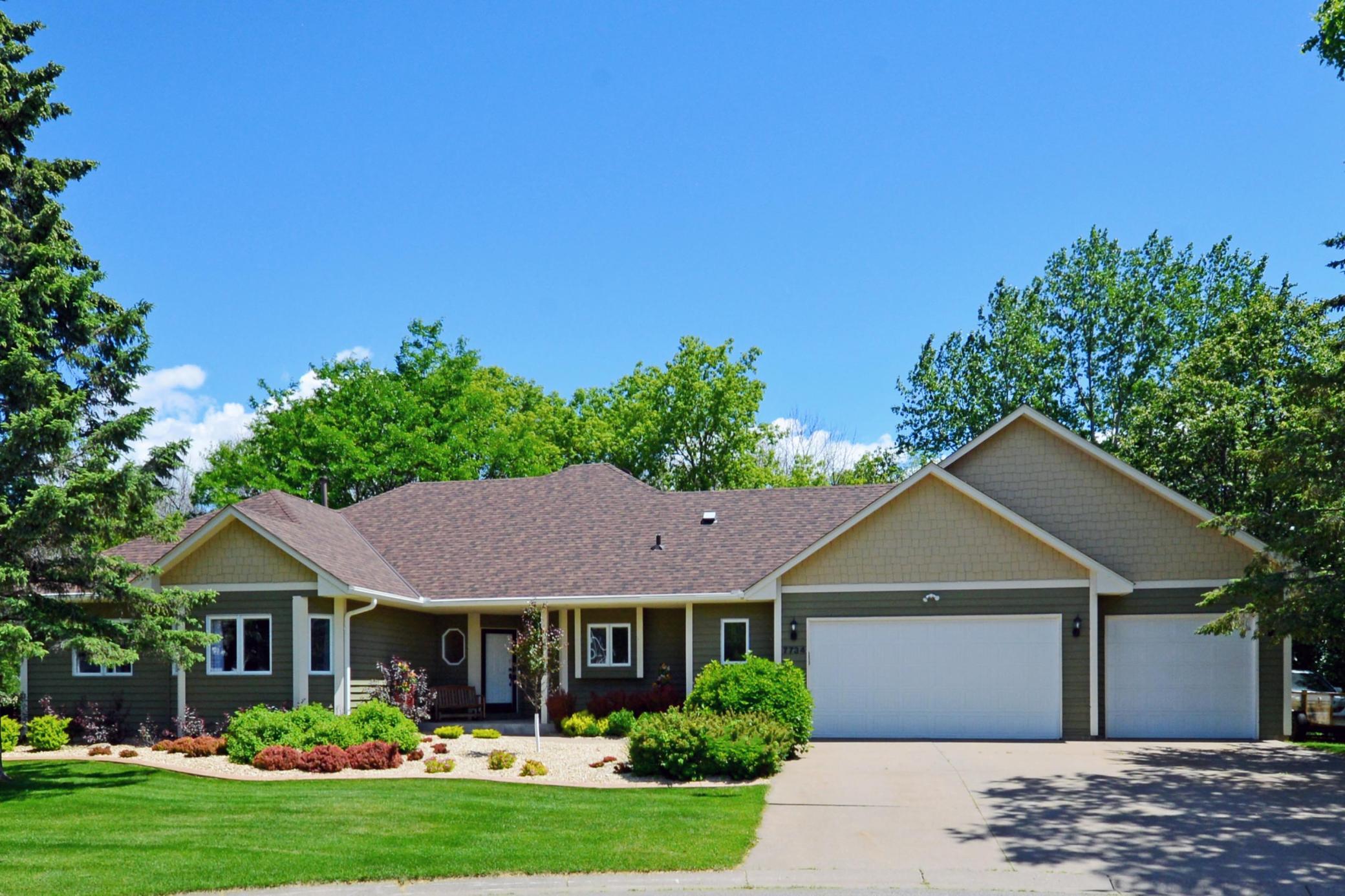7734 44TH STREET
7734 44th Street, Saint Paul (Oakdale), 55128, MN
-
Price: $665,000
-
Status type: For Sale
-
City: Saint Paul (Oakdale)
-
Neighborhood: Olson Lake Estates 3rd Add
Bedrooms: 5
Property Size :4092
-
Listing Agent: NST1000052,NST518338
-
Property type : Single Family Residence
-
Zip code: 55128
-
Street: 7734 44th Street
-
Street: 7734 44th Street
Bathrooms: 3
Year: 1993
Listing Brokerage: Diversified Realty
FEATURES
- Range
- Washer
- Microwave
- Dishwasher
- Stainless Steel Appliances
DETAILS
Welcome to a stunning property listed at $675,000! This spacious home boasts five bedrooms, three bathrooms, over 4000 square feet of luxurious living space. Situated in a prime location, this property features 11 foot ceilings with new roof and a large private backyard that backs up to the scenic Sunburrow nature preserve. Enjoy breathtaking views from the comfort of your sunroom. Cozy up by one of the two gas fireplaces on chilly evenings, or whip up culinary delights in this updated kitchen with stainless steel appliances. Relish in the convenience of walkin closets, a wet bar, a guest bedroom that offers utmost privacy. The home also includes a hobby room, main level laundry, and an oversized three-car garage for all your storage needs, and an invisible dog fence enclosing the property. Stay entertained with a whole house surround sound, hot tub, and a large maintenance-free deck perfect for outdoor gatherings. Don't miss out on this opportunity to own this spacious dream home!
INTERIOR
Bedrooms: 5
Fin ft² / Living Area: 4092 ft²
Below Ground Living: 1938ft²
Bathrooms: 3
Above Ground Living: 2154ft²
-
Basement Details: Egress Window(s), Finished, Full, Walkout,
Appliances Included:
-
- Range
- Washer
- Microwave
- Dishwasher
- Stainless Steel Appliances
EXTERIOR
Air Conditioning: Central Air
Garage Spaces: 3
Construction Materials: N/A
Foundation Size: 2010ft²
Unit Amenities:
-
Heating System:
-
- Forced Air
- Fireplace(s)
ROOMS
| Main | Size | ft² |
|---|---|---|
| Living Room | 21' x 14' | 294 ft² |
| Dining Room | 10' x 15' | 150 ft² |
| Kitchen | 19' x 19' | 361 ft² |
| Bedroom 1 | 16' x 13' | 208 ft² |
| Bedroom 2 | 13' x 11' | 143 ft² |
| Bedroom 3 | 11' x 11' | 121 ft² |
| Sun Room | 12' x 12' | 144 ft² |
| Deck | 22' x 16' | 352 ft² |
| Lower | Size | ft² |
|---|---|---|
| Family Room | 24' x 20' | 480 ft² |
| Recreation Room | 21' x 14' | 294 ft² |
| Hobby Room | 20' x 10' | 200 ft² |
| Bar/Wet Bar Room | 18' x 11' | 198 ft² |
| Bedroom 4 | 16' x 15' | 240 ft² |
| Bedroom 5 | 11' x 10' | 110 ft² |
LOT
Acres: N/A
Lot Size Dim.: 31' x 31' x 211' x 28' x 268' x 115'
Longitude: 45.012
Latitude: -92.9495
Zoning: Residential-Single Family
FINANCIAL & TAXES
Tax year: 2024
Tax annual amount: $6,445
MISCELLANEOUS
Fuel System: N/A
Sewer System: City Sewer/Connected
Water System: City Water/Connected
ADITIONAL INFORMATION
MLS#: NST7608193
Listing Brokerage: Diversified Realty

ID: 3212941
Published: June 17, 2024
Last Update: June 17, 2024
Views: 51







































































