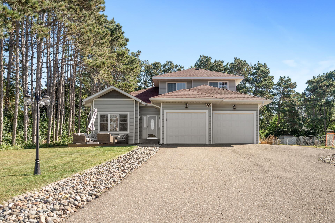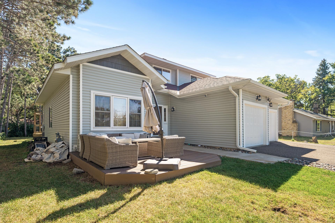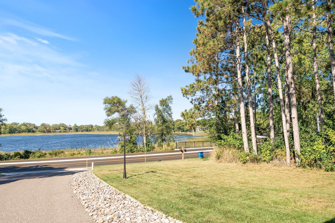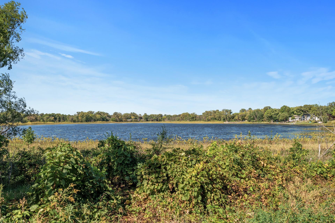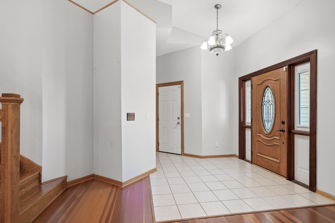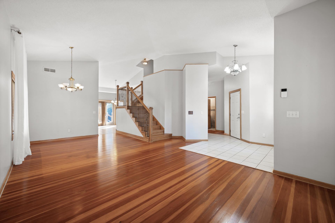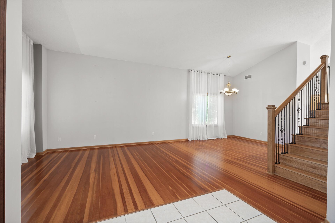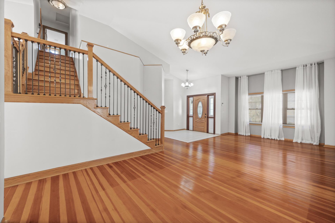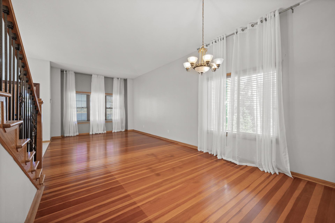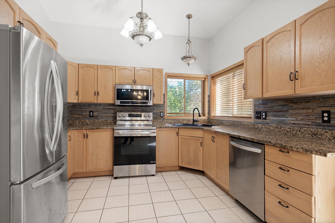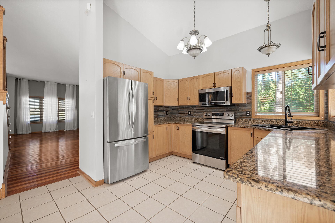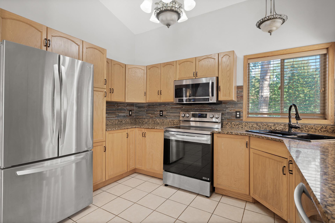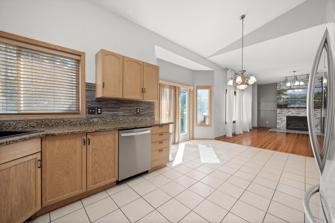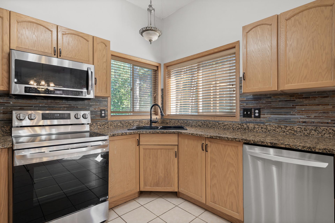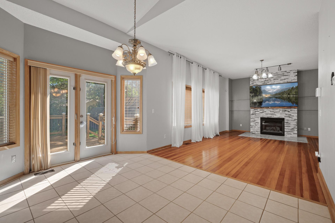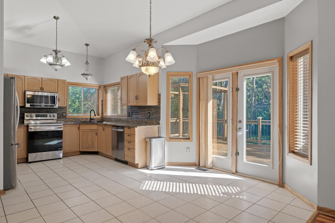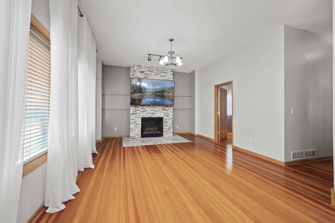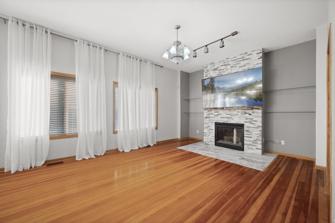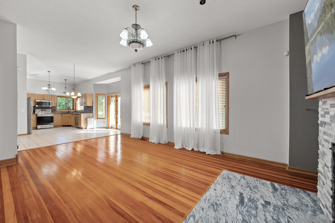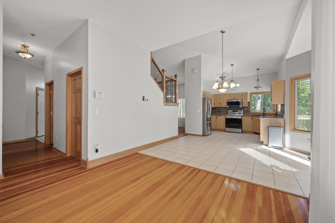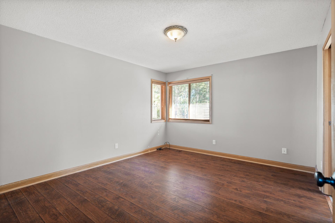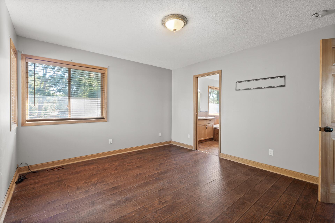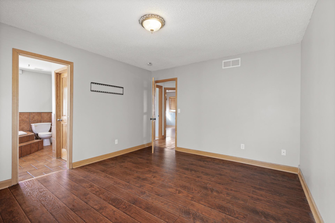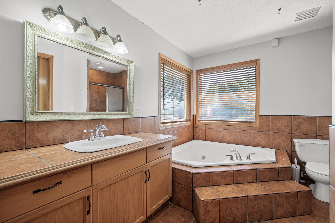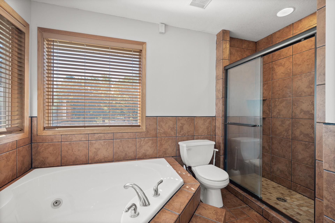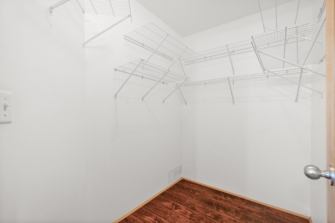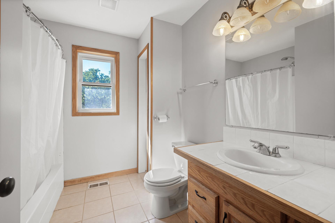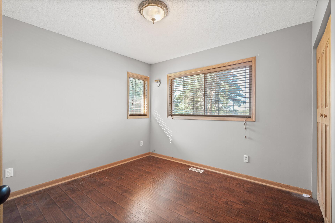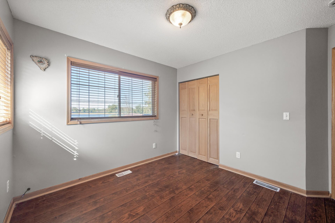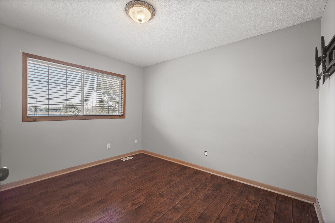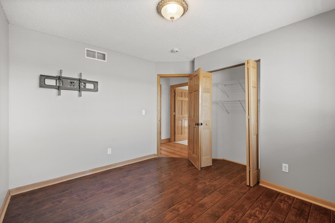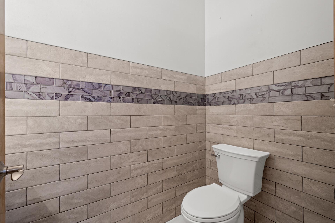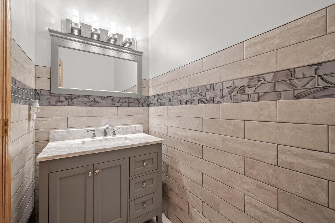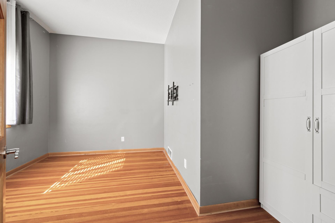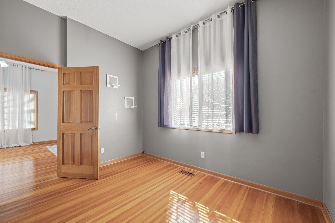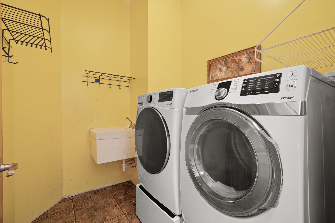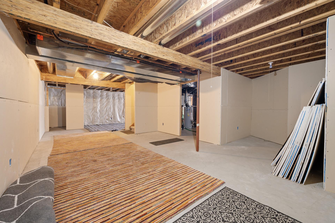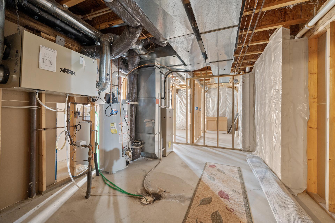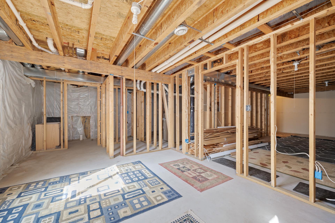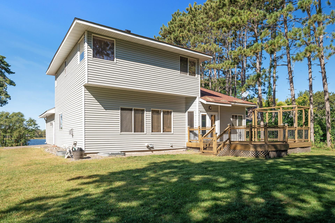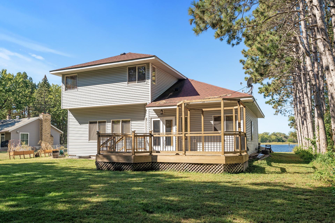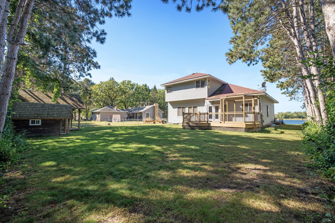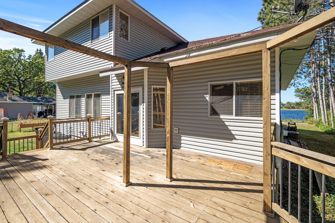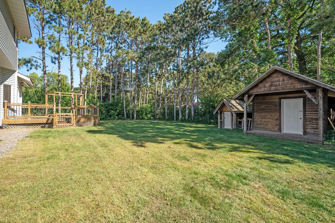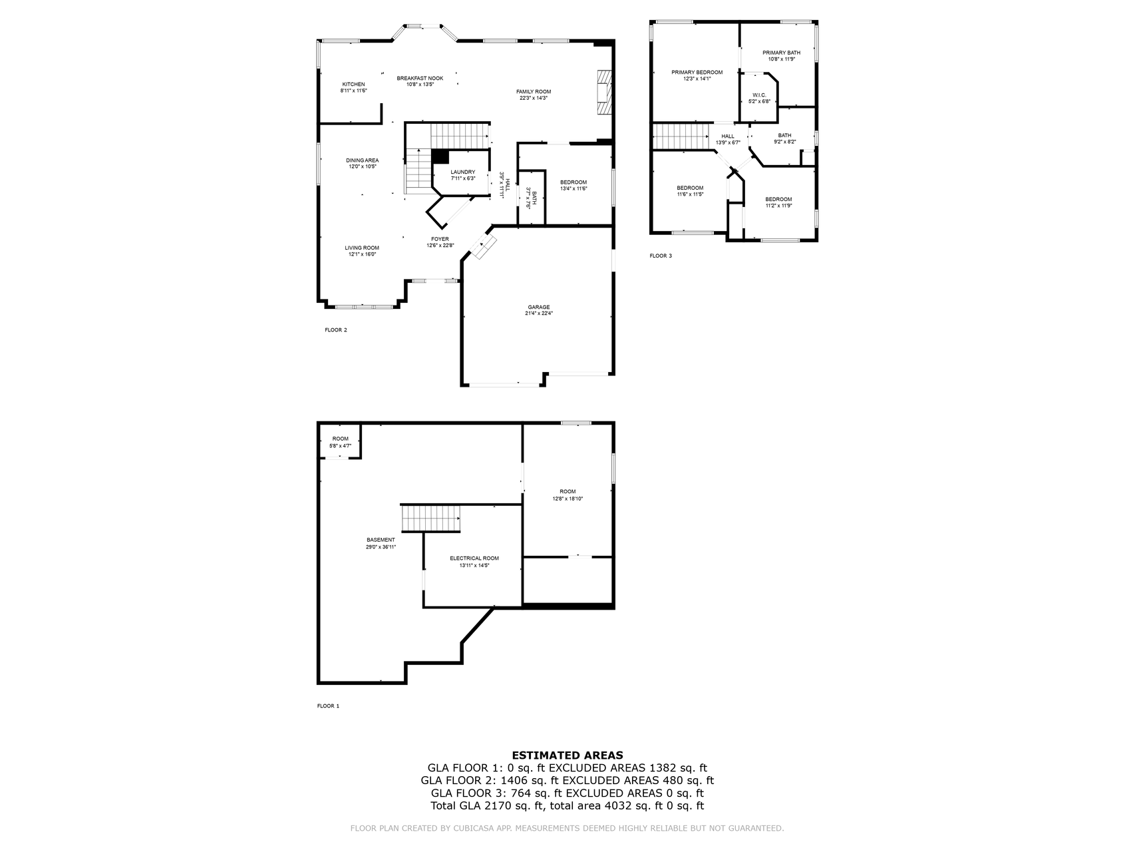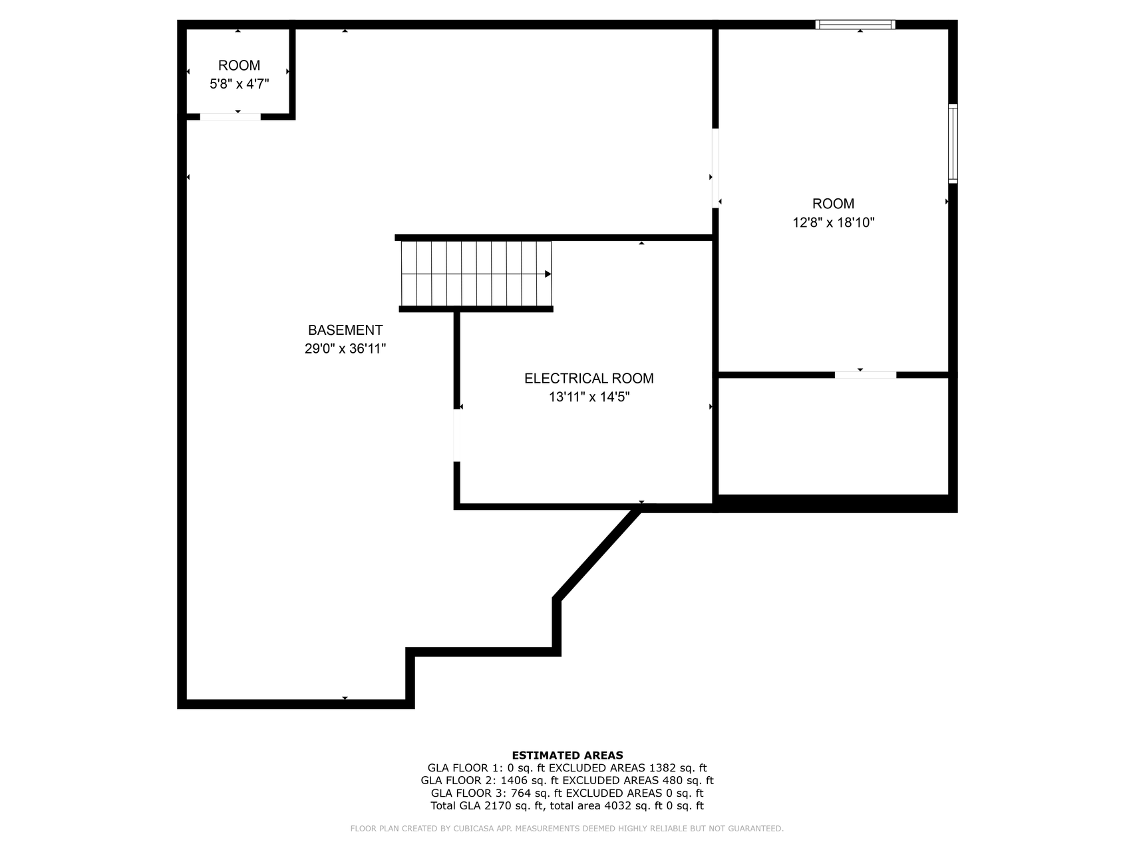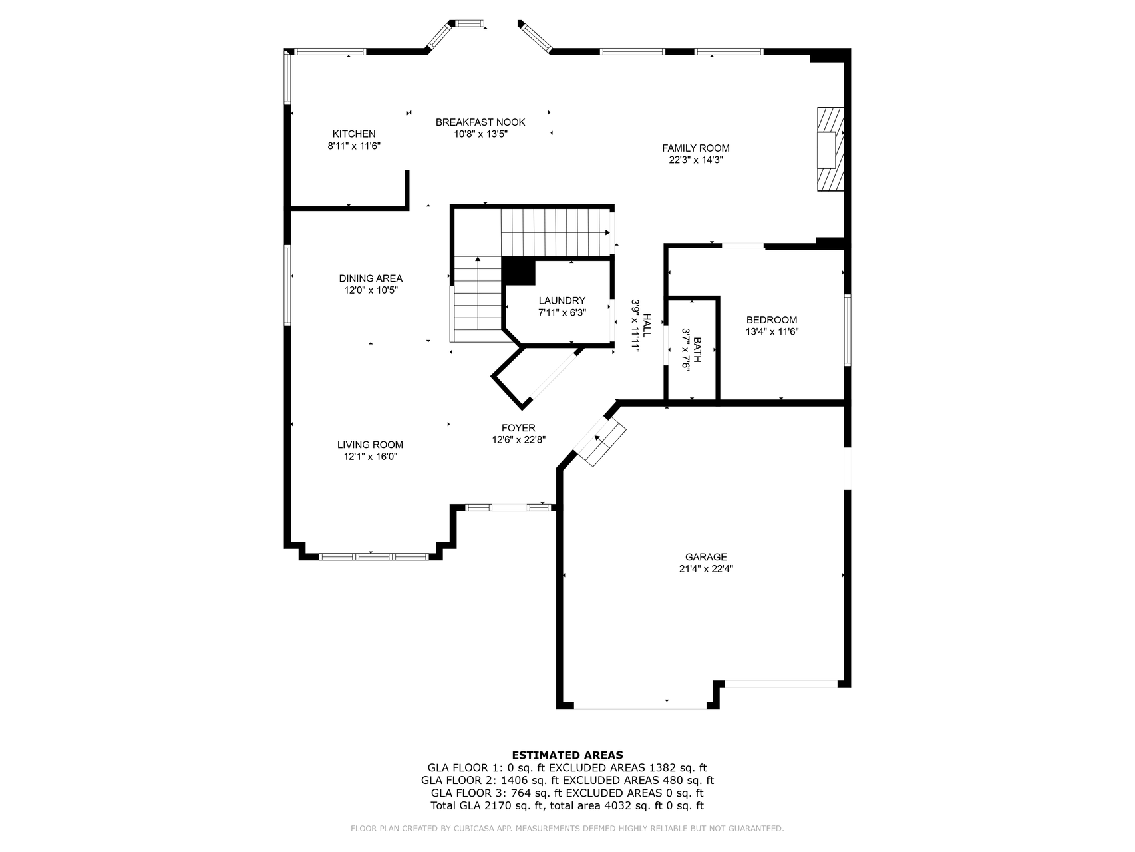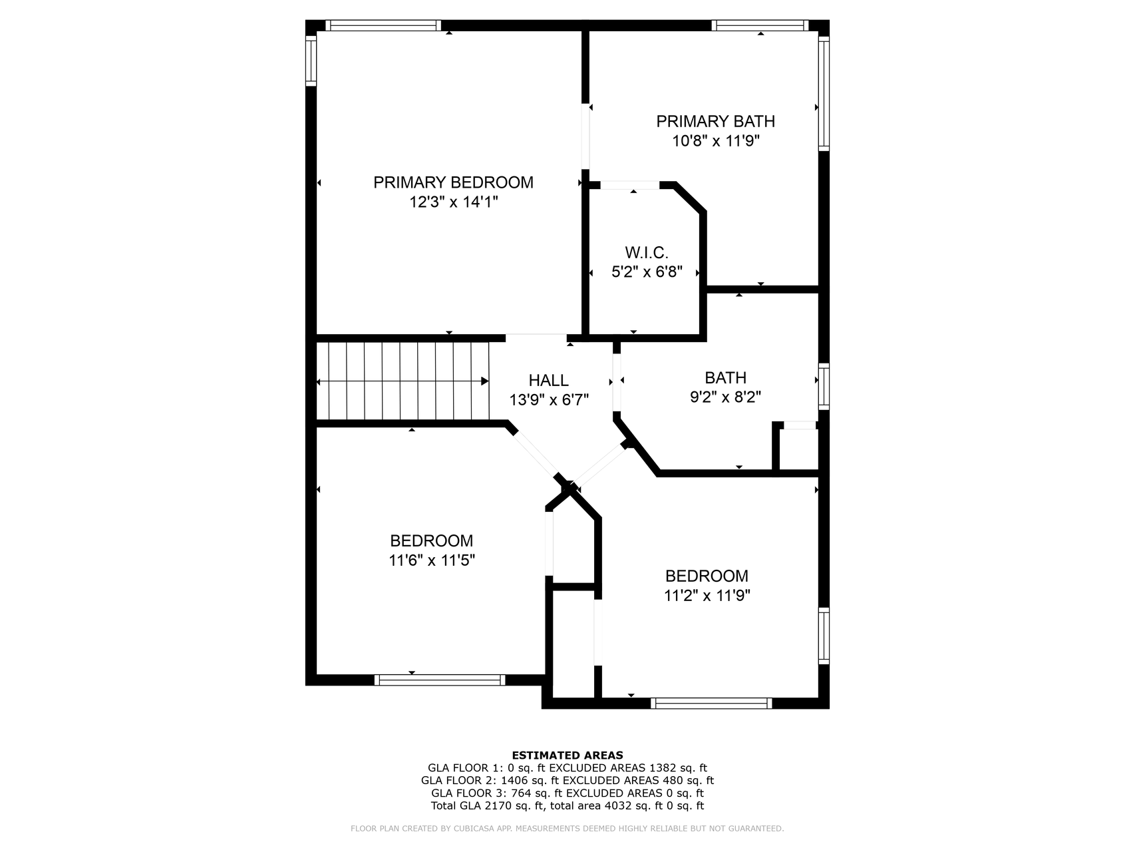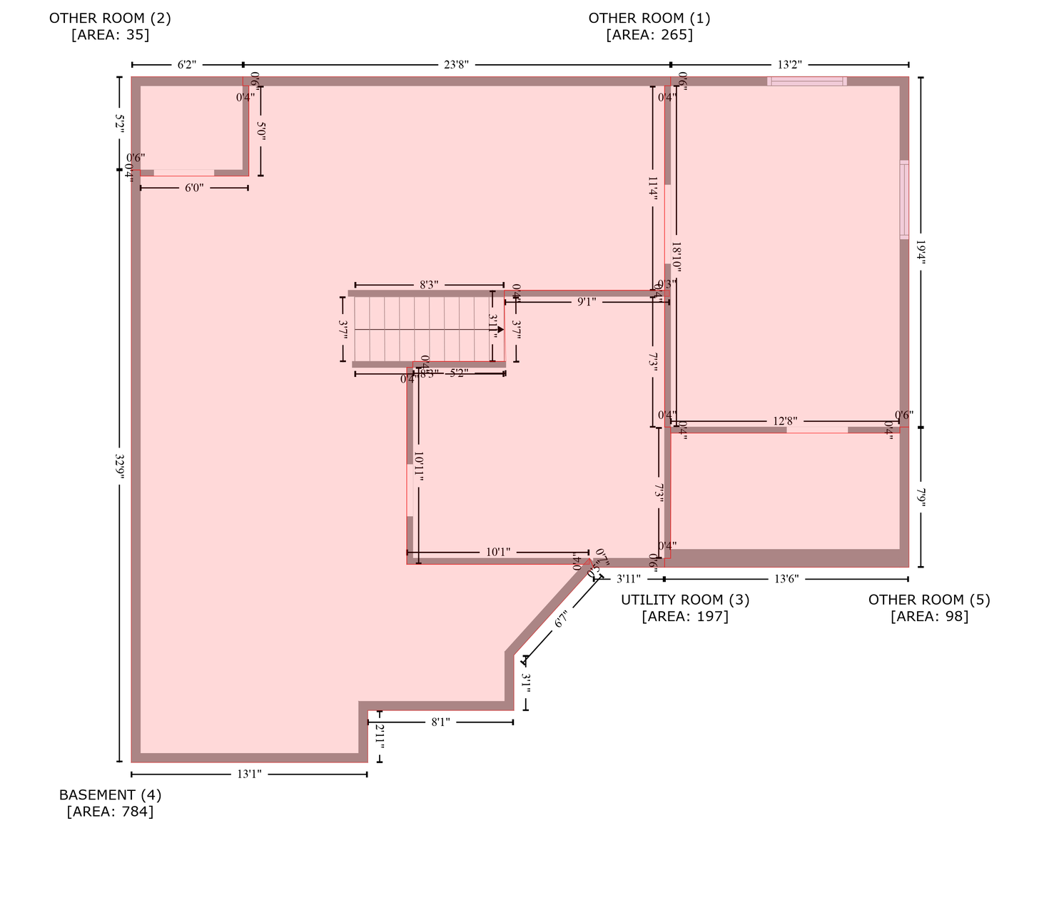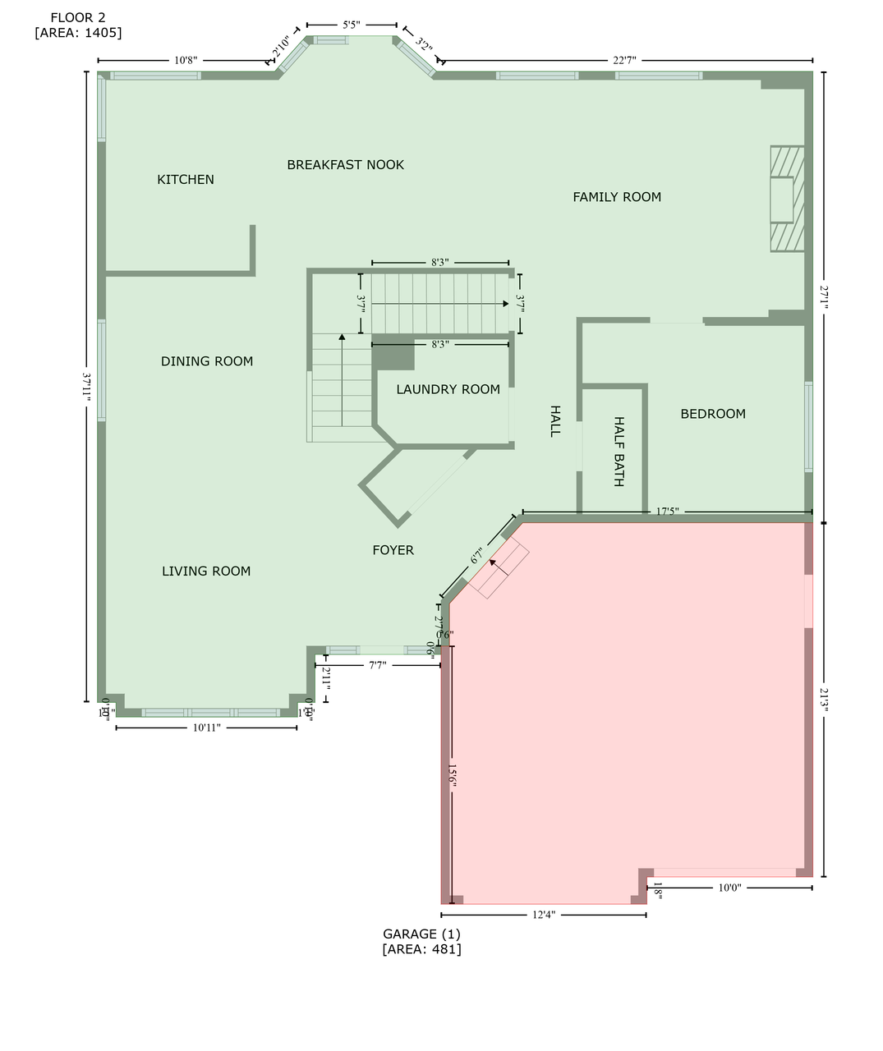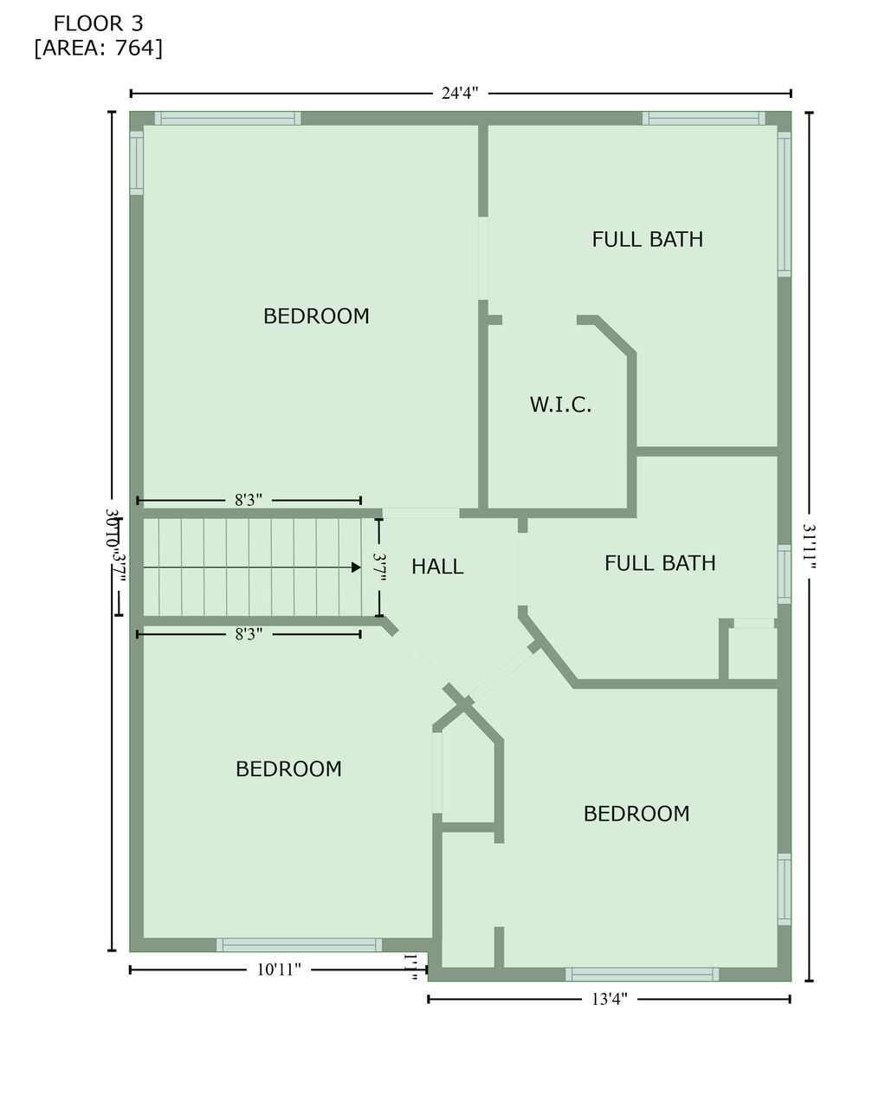7735 SPRING LAKE ROAD
7735 Spring Lake Road, Mounds View, 55112, MN
-
Price: $505,000
-
Status type: For Sale
-
City: Mounds View
-
Neighborhood: Auditors Sub 89
Bedrooms: 4
Property Size :2170
-
Listing Agent: NST27355,NST106550
-
Property type : Single Family Residence
-
Zip code: 55112
-
Street: 7735 Spring Lake Road
-
Street: 7735 Spring Lake Road
Bathrooms: 3
Year: 2002
Listing Brokerage: Realty Group LLC
FEATURES
- Range
- Refrigerator
- Washer
- Dryer
- Microwave
- Dishwasher
- Stainless Steel Appliances
DETAILS
Embrace the beauty of lakeside living in this stunning 4-bedroom, 2.5-bath home in Mounds View, MN. With breathtaking views of Spring Lake right across the street, this 1.5-story house offers both luxury and comfort. The spacious living and dining room welcomes you with hardwood floors and plenty of natural light. A chef's dream, the kitchen features, ample cabinetry, and modern appliances, while the family room with its cozy fireplace invites relaxation. The primary suite upstairs is a true retreat, with a walk-in closet and spa-like ensuite bathroom featuring a large tub and walk-in shower. The home’s large backyard, front patio, and private deck create the perfect settings for outdoor enjoyment. Complete with a 2-stall garage and additional storage, this home is just minutes from restaurants, parks, golf courses, and quick access to I-35W. If you’re looking for a peaceful retreat without sacrificing convenience, this is the perfect place for you.
INTERIOR
Bedrooms: 4
Fin ft² / Living Area: 2170 ft²
Below Ground Living: N/A
Bathrooms: 3
Above Ground Living: 2170ft²
-
Basement Details: Egress Window(s), Full, Unfinished,
Appliances Included:
-
- Range
- Refrigerator
- Washer
- Dryer
- Microwave
- Dishwasher
- Stainless Steel Appliances
EXTERIOR
Air Conditioning: Central Air
Garage Spaces: 2
Construction Materials: N/A
Foundation Size: 1382ft²
Unit Amenities:
-
- Patio
- Kitchen Window
- Deck
- Porch
- Hardwood Floors
- Walk-In Closet
- Vaulted Ceiling(s)
- Washer/Dryer Hookup
- Paneled Doors
- Tile Floors
- Primary Bedroom Walk-In Closet
Heating System:
-
- Forced Air
ROOMS
| Main | Size | ft² |
|---|---|---|
| Foyer | 22.8x12.6 | 283.33 ft² |
| Living Room | 16x12.1 | 193.33 ft² |
| Dining Room | 12x10.5 | 125 ft² |
| Informal Dining Room | 13.5x10.8 | 143.11 ft² |
| Kitchen | 11.6x8.11 | 102.54 ft² |
| Family Room | 22.3x14.3 | 317.06 ft² |
| Laundry | 7.11x6.3 | 49.48 ft² |
| Bedroom 1 | 13.4x11.6 | 153.33 ft² |
| Upper | Size | ft² |
|---|---|---|
| Bedroom 2 | 14.1x12.3 | 172.52 ft² |
| Bedroom 3 | 11.6x11.5 | 131.29 ft² |
| Bedroom 4 | 12.2x11.9 | 142.96 ft² |
| Walk In Closet | 6.8x5.2 | 34.44 ft² |
| Lower | Size | ft² |
|---|---|---|
| Utility Room | 14.5x13.11 | 200.63 ft² |
LOT
Acres: N/A
Lot Size Dim.: 49x47x214x90x184
Longitude: 45.1084
Latitude: -93.2233
Zoning: Residential-Single Family
FINANCIAL & TAXES
Tax year: 2024
Tax annual amount: $5,914
MISCELLANEOUS
Fuel System: N/A
Sewer System: City Sewer/Connected
Water System: City Water/Connected
ADITIONAL INFORMATION
MLS#: NST7654074
Listing Brokerage: Realty Group LLC

ID: 3440757
Published: September 27, 2024
Last Update: September 27, 2024
Views: 30


