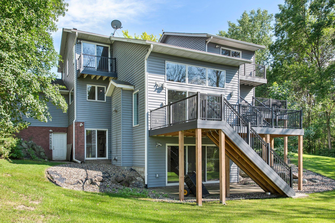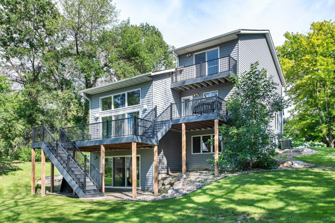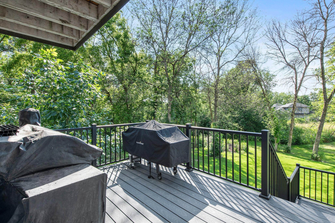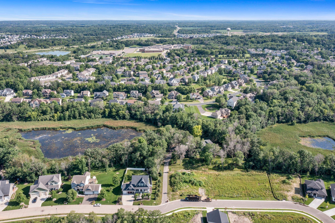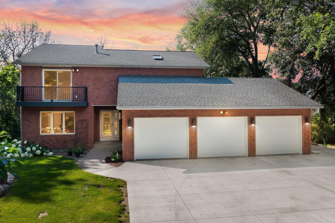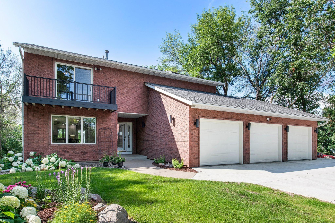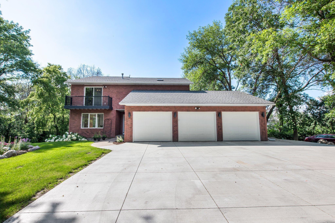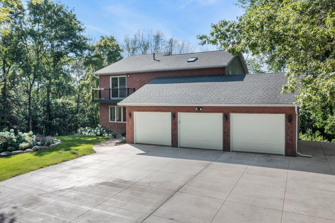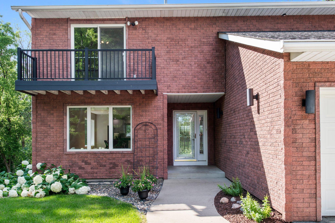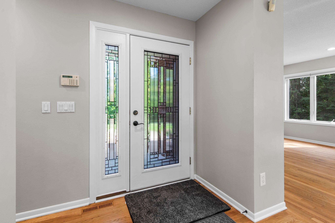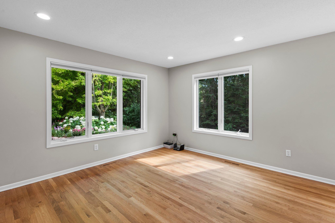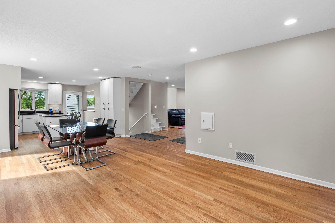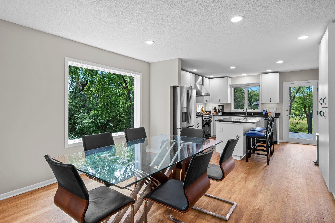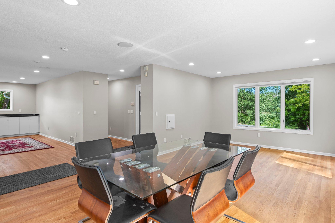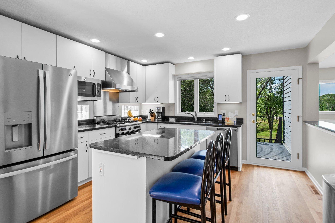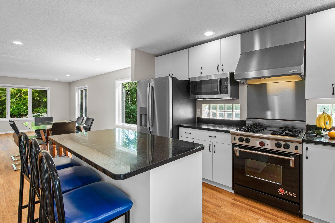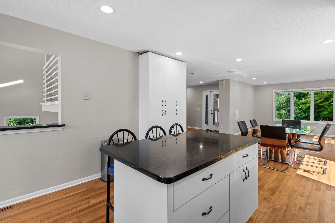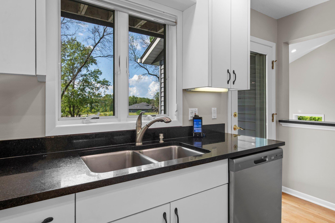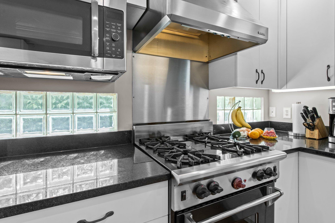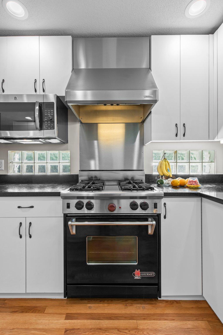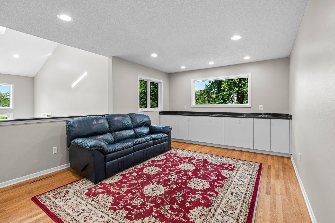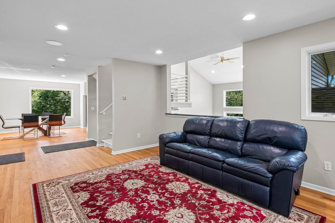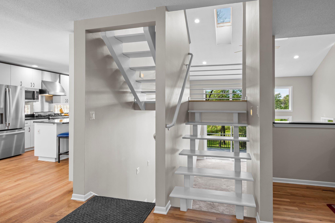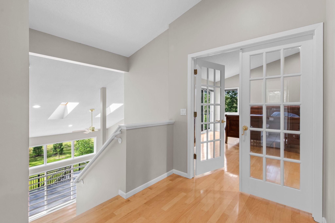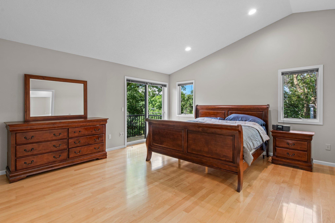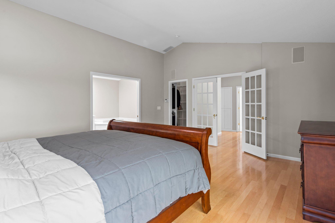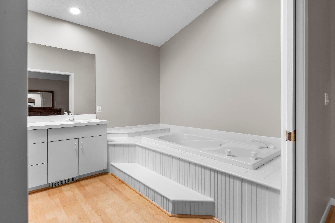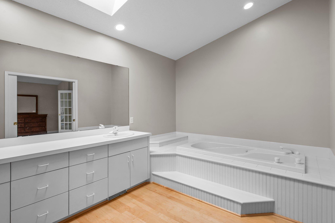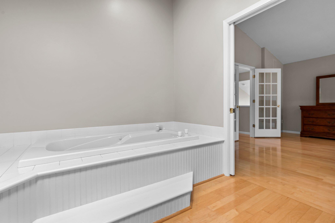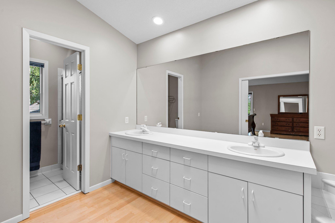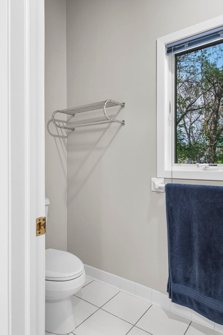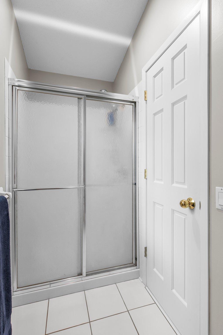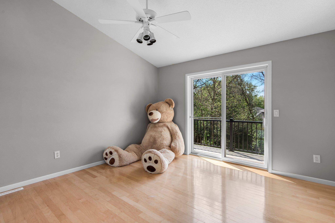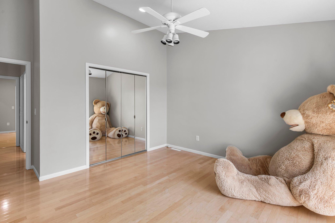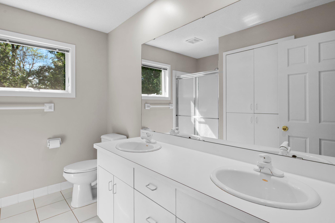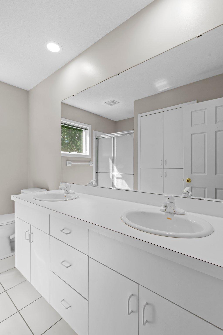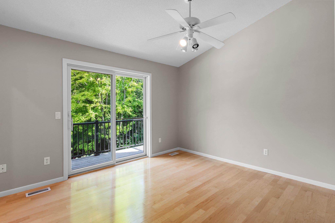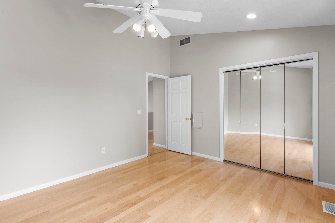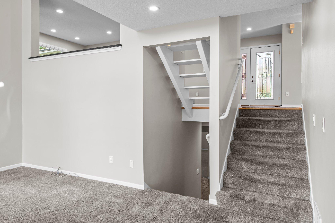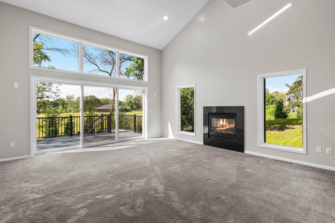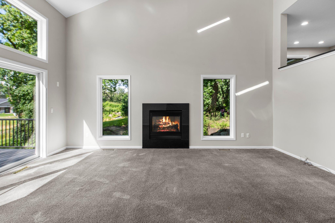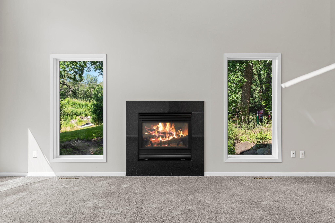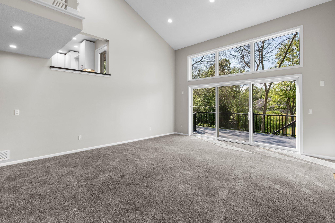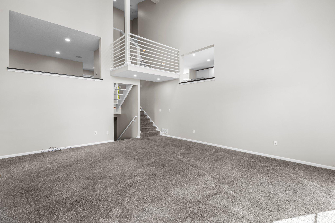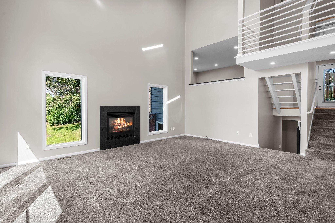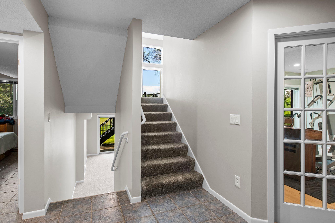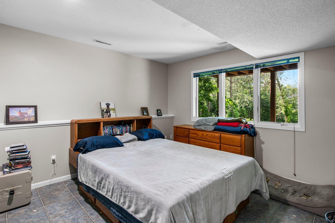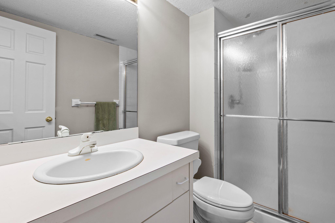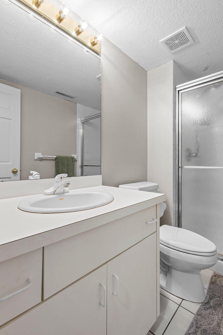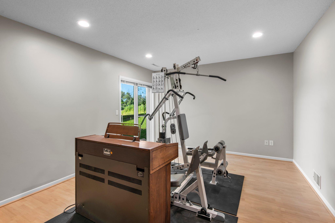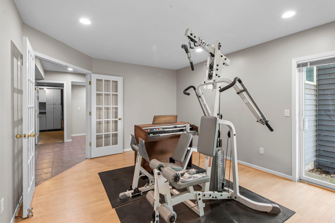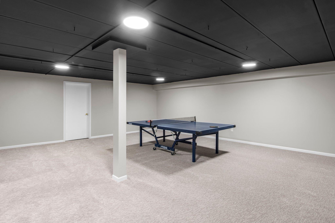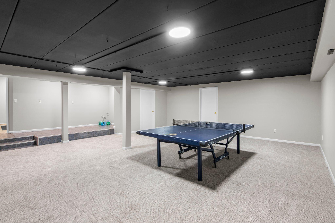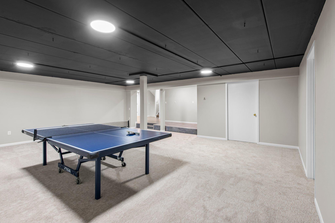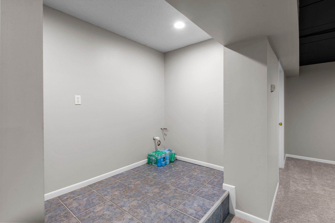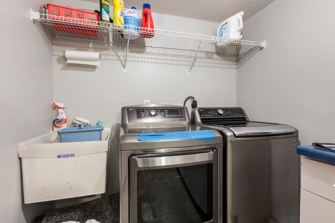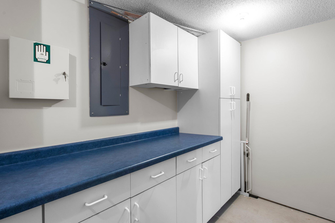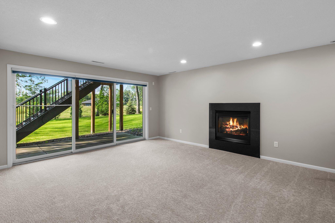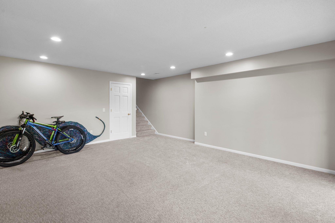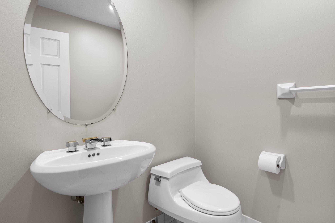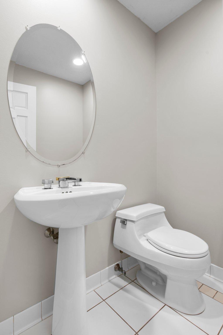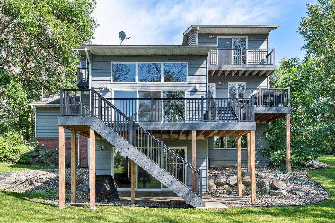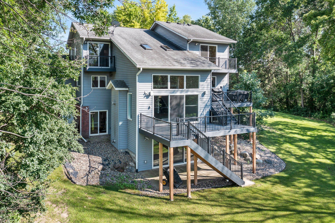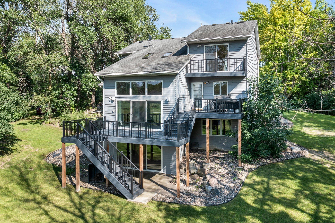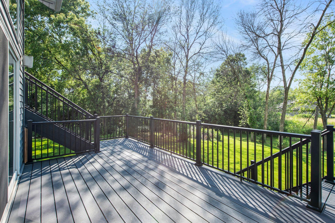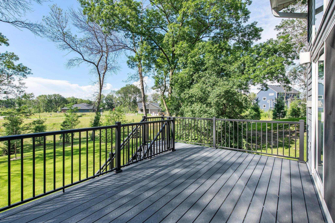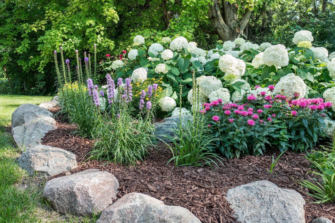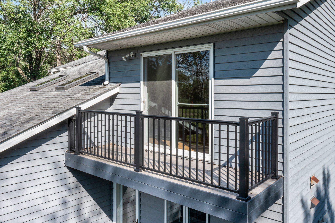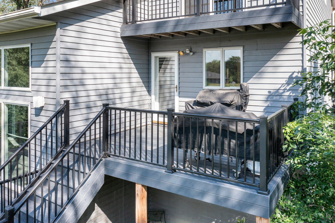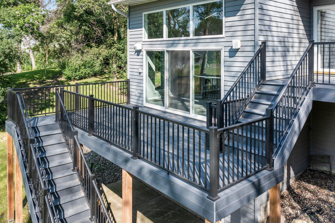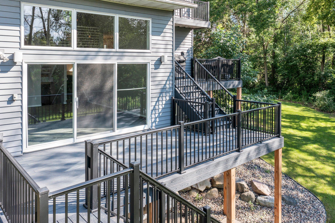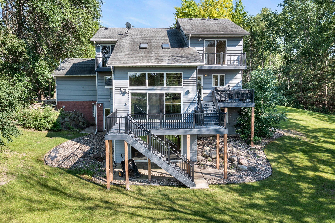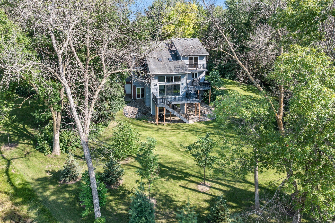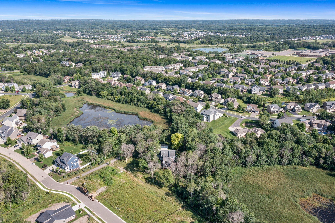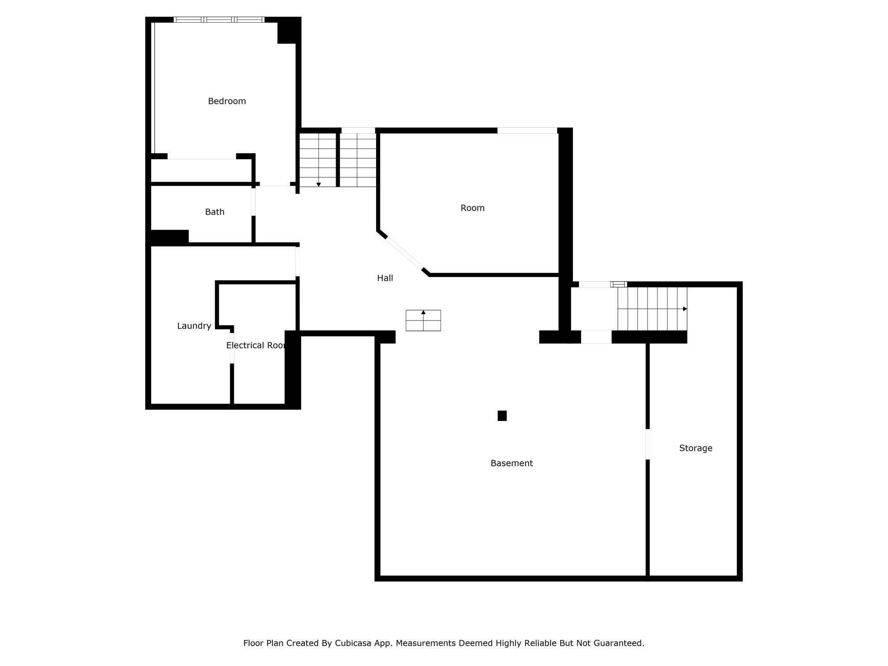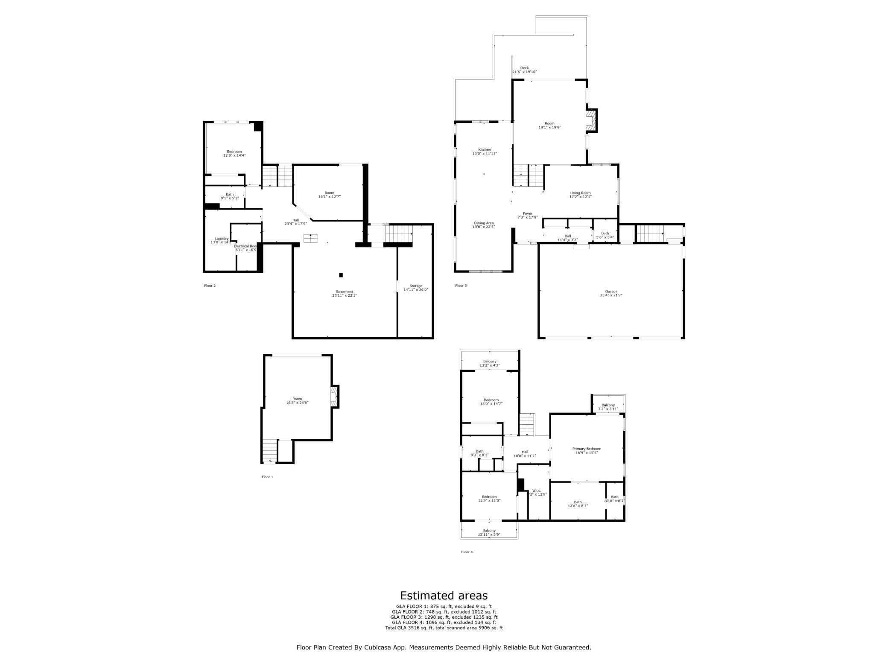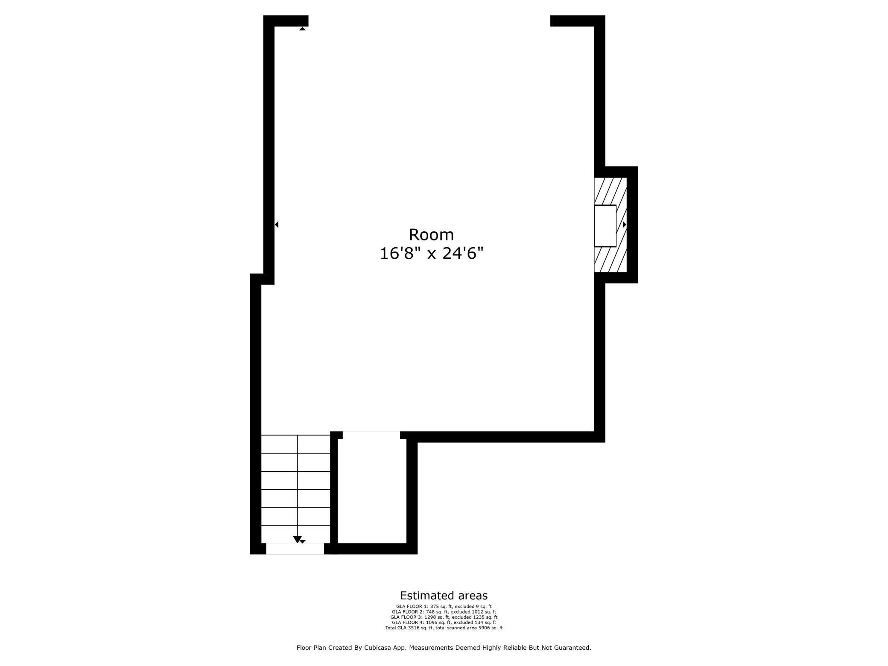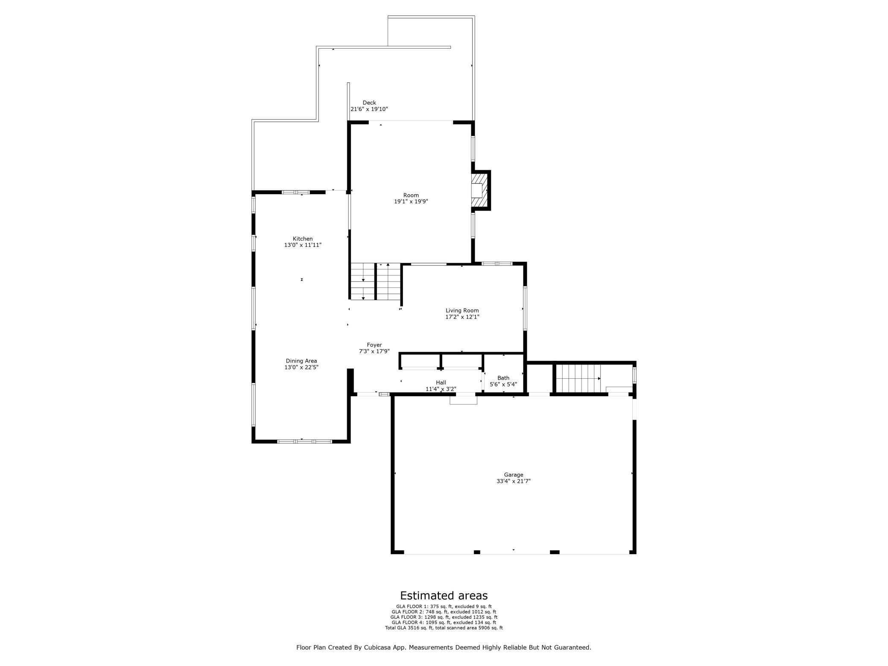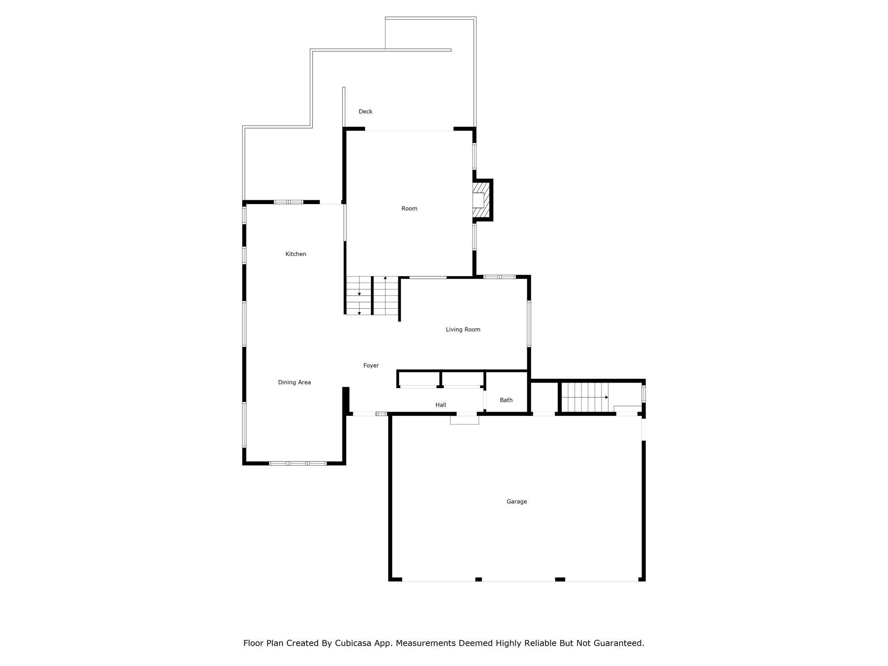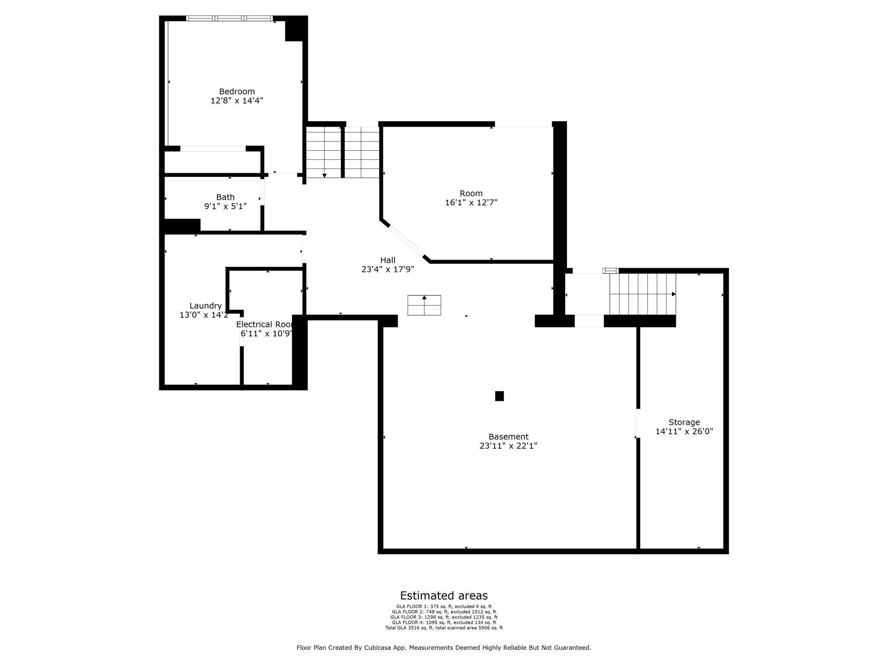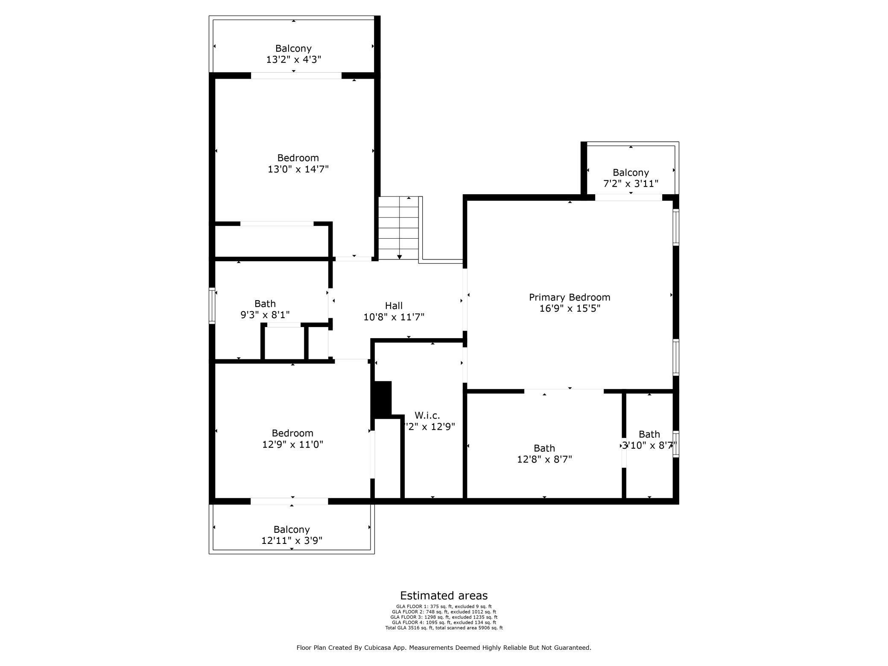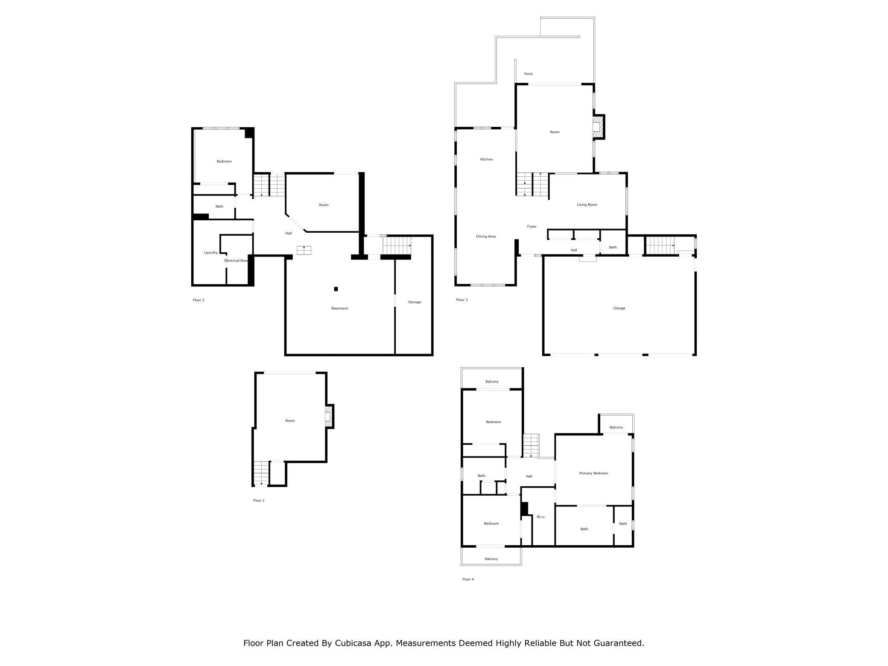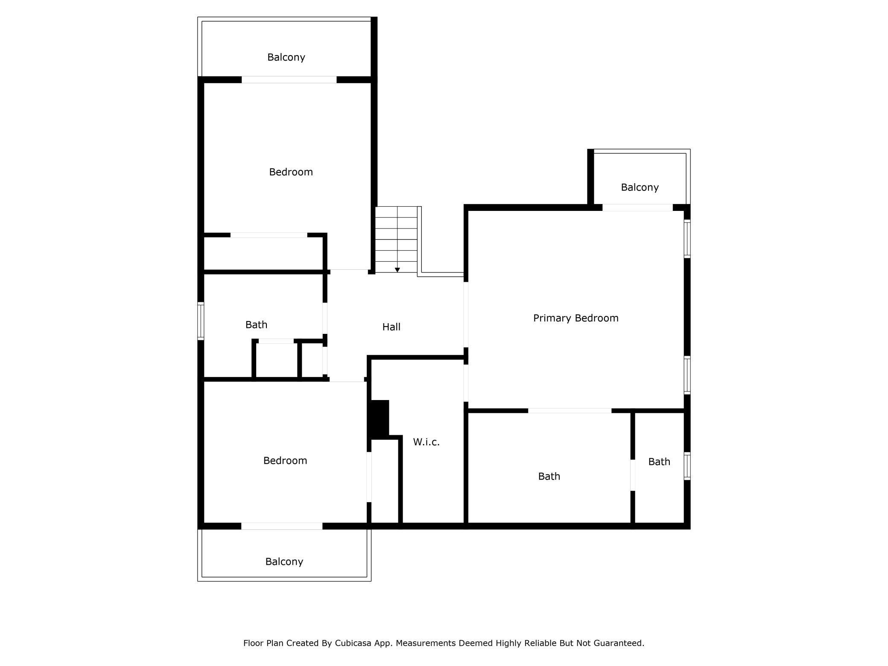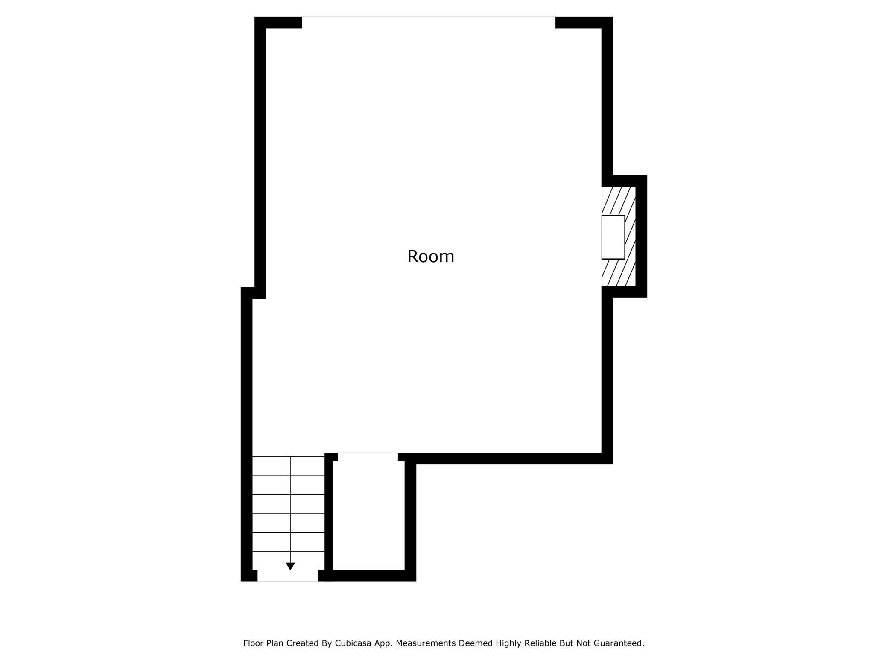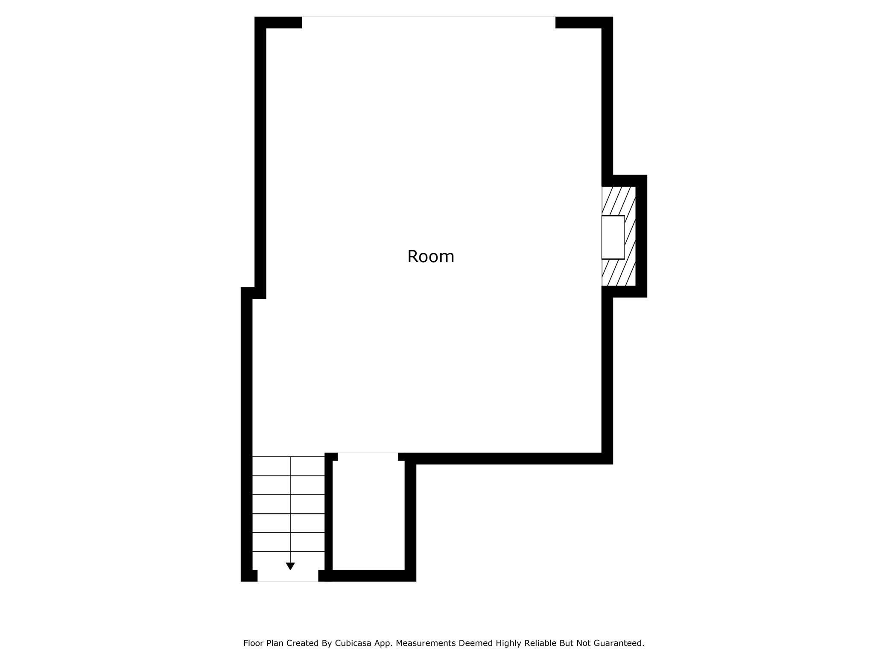7737 146TH TERRACE
7737 146th Terrace, Savage, 55378, MN
-
Property type : Single Family Residence
-
Zip code: 55378
-
Street: 7737 146th Terrace
-
Street: 7737 146th Terrace
Bathrooms: 4
Year: 1995
Listing Brokerage: RE/MAX Results
FEATURES
- Range
- Refrigerator
- Washer
- Dryer
- Microwave
- Exhaust Fan
- Dishwasher
- Disposal
- Stainless Steel Appliances
DETAILS
Your private acreage oasis awaits at 7737 146th Terrace! This home is nestled perfectly in the back of a low traffic street at a high point providing full 360 degree views with an adjoining pond on nearly 2 acres! Heading inside on the main floor greets a foyer and open kitchen layout with 2 options for formal dining or leisure space on newly finished small plank hardwood floors. Stainless kitchen appliances were just installed along with a full interior paint. Multiple sky lights and vast windows bring all the natural light with a view full circle. Upstairs all three bedrooms have their own walk out deck for outdoor private leisure including a spacious on suite bath. Downstairs includes an office and two sprawling entertainment rooms boasting multiple walk out patios. It's large maintenance free, wrap around deck can't be missed overlooking the scenic landscape. This custom build has much more to showcase and is a MUST see to appreciate all that it has to offer so come take a look!
INTERIOR
Bedrooms: 4
Fin ft² / Living Area: 4075 ft²
Below Ground Living: 1612ft²
Bathrooms: 4
Above Ground Living: 2463ft²
-
Basement Details: Finished,
Appliances Included:
-
- Range
- Refrigerator
- Washer
- Dryer
- Microwave
- Exhaust Fan
- Dishwasher
- Disposal
- Stainless Steel Appliances
EXTERIOR
Air Conditioning: Central Air
Garage Spaces: 3
Construction Materials: N/A
Foundation Size: 1727ft²
Unit Amenities:
-
- Kitchen Window
- Deck
- Hardwood Floors
- Balcony
- Walk-In Closet
- Vaulted Ceiling(s)
- In-Ground Sprinkler
- Exercise Room
- Panoramic View
- Kitchen Center Island
- French Doors
- Primary Bedroom Walk-In Closet
Heating System:
-
- Forced Air
ROOMS
| Main | Size | ft² |
|---|---|---|
| Living Room | 12x17 | 144 ft² |
| Dining Room | 13x23 | 169 ft² |
| Kitchen | 13x12 | 169 ft² |
| Amusement Room | 19x20 | 361 ft² |
| Foyer | 7x18 | 49 ft² |
| Lower | Size | ft² |
|---|---|---|
| Family Room | 17x25 | 289 ft² |
| Bedroom 4 | 13x14 | 169 ft² |
| Den | 13x16 | 169 ft² |
| Recreation Room | 22x24 | 484 ft² |
| Laundry | 13x14 | 169 ft² |
| Upper | Size | ft² |
|---|---|---|
| Bedroom 1 | 16x17 | 256 ft² |
| Bedroom 2 | 11x13 | 121 ft² |
| Bedroom 3 | 13x15 | 169 ft² |
| Walk In Closet | 7x13 | 49 ft² |
LOT
Acres: N/A
Lot Size Dim.: 310x327x351x394
Longitude: 44.7374
Latitude: -93.3796
Zoning: Residential-Single Family
FINANCIAL & TAXES
Tax year: 2024
Tax annual amount: $6,744
MISCELLANEOUS
Fuel System: N/A
Sewer System: Private Sewer
Water System: Well
ADITIONAL INFORMATION
MLS#: NST7340361
Listing Brokerage: RE/MAX Results

ID: 3145498
Published: July 11, 2024
Last Update: July 11, 2024
Views: 51


