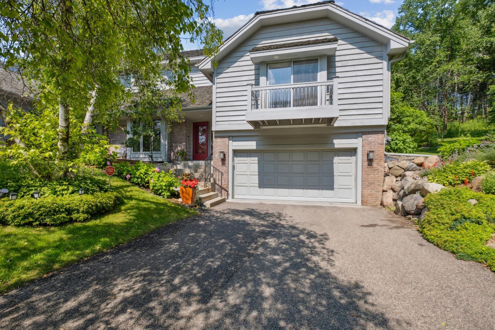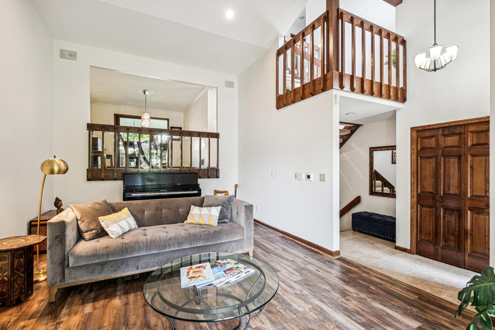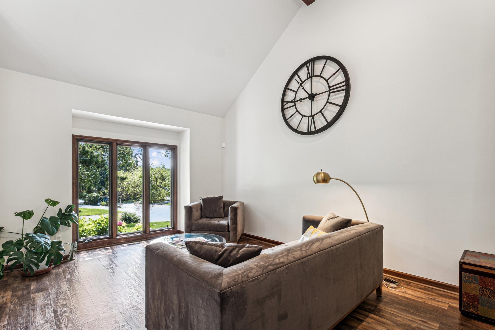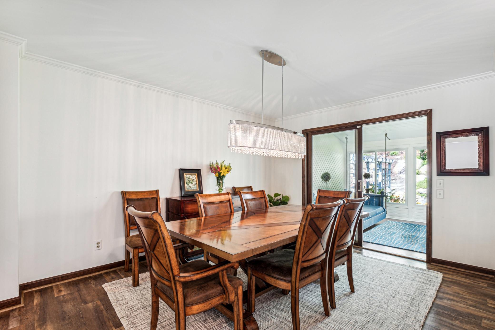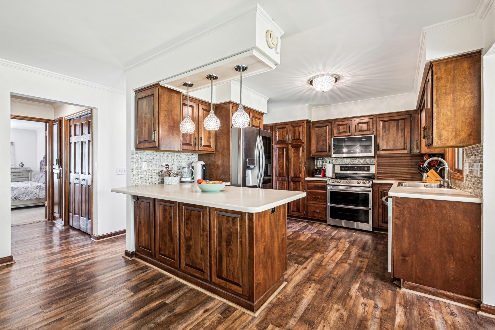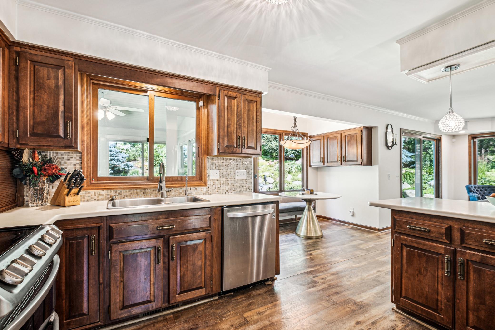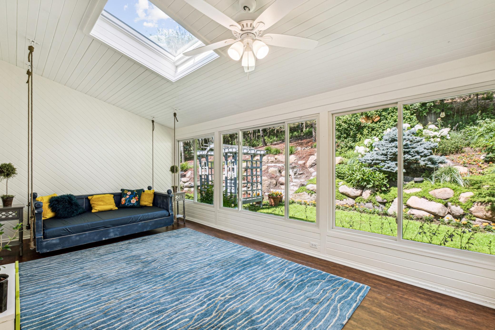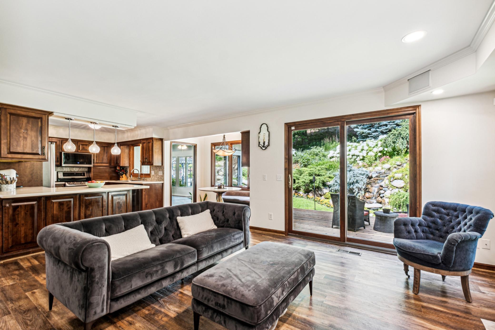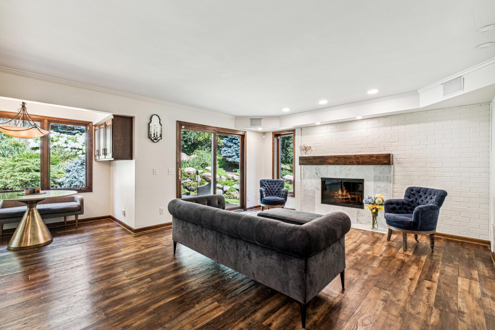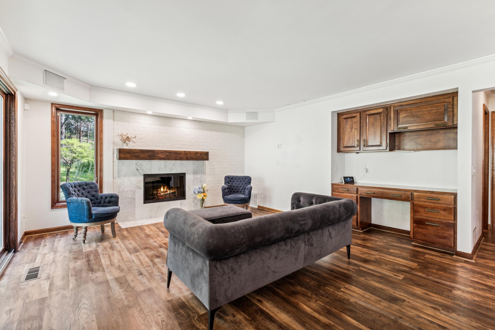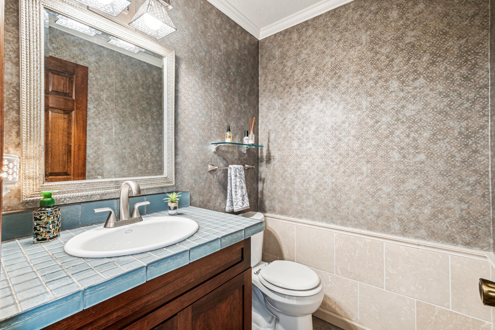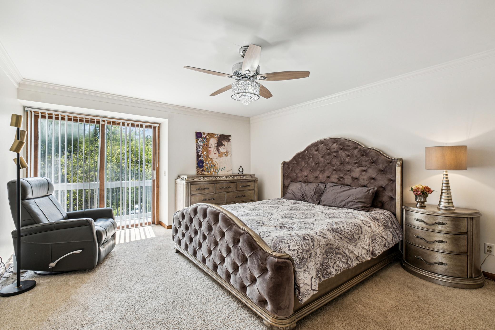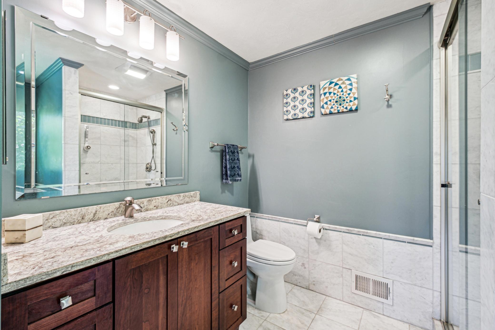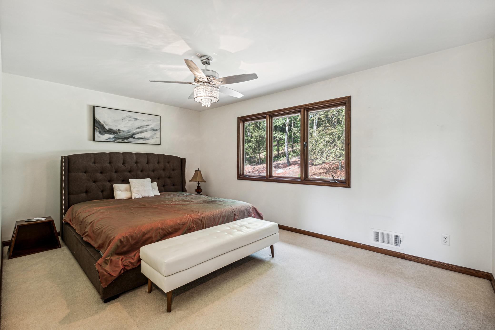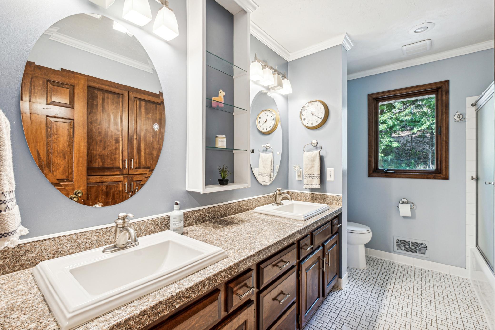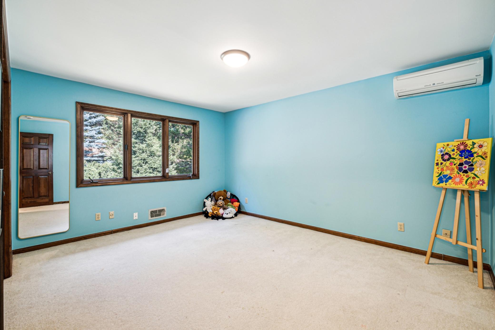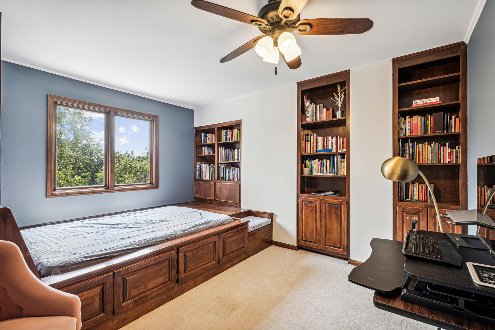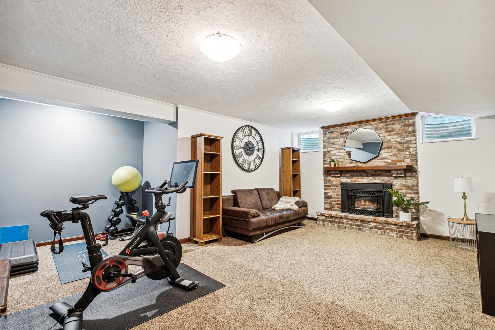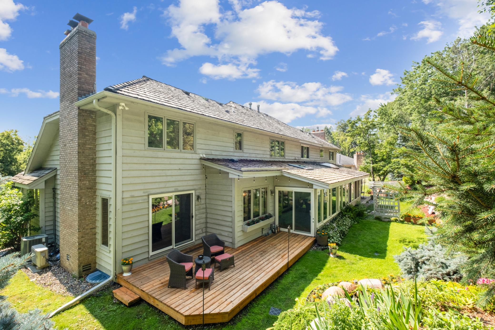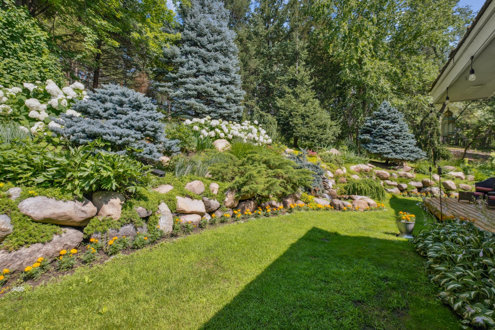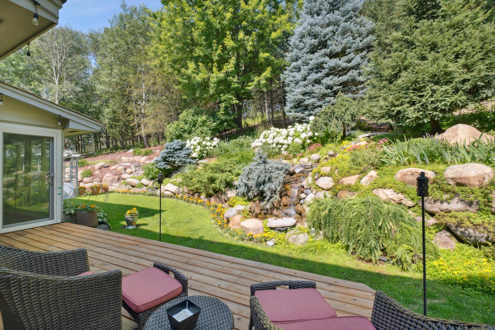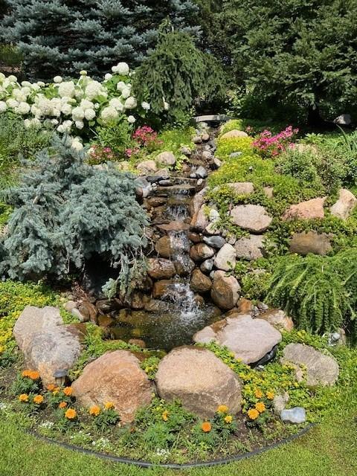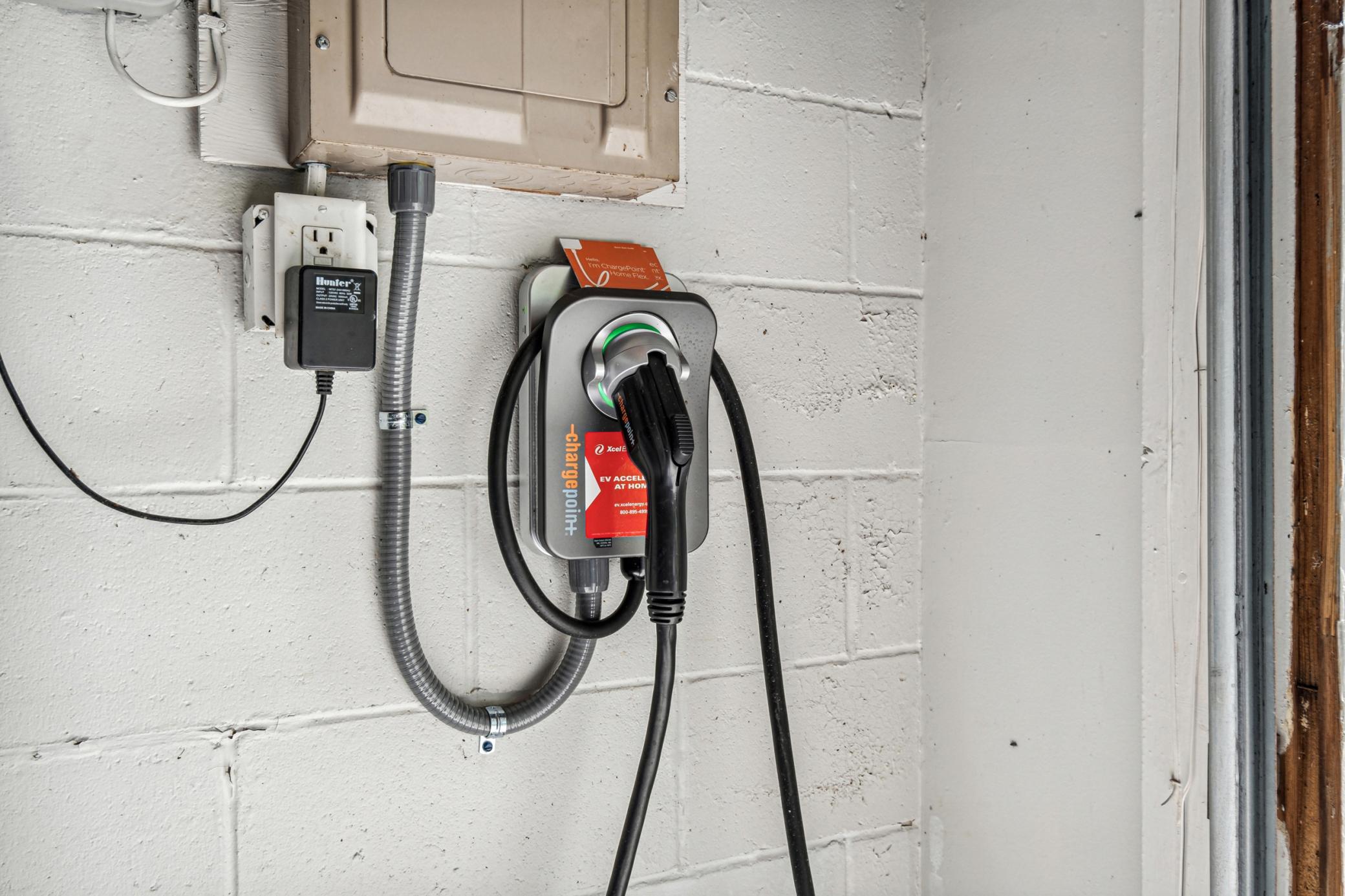7737 TANGLEWOOD COURT
7737 Tanglewood Court, Minneapolis (Edina), 55439, MN
-
Price: $589,900
-
Status type: For Sale
-
City: Minneapolis (Edina)
-
Neighborhood: Braemar Hills 09th Add
Bedrooms: 4
Property Size :3143
-
Listing Agent: NST16691,NST56646
-
Property type : Twin Home
-
Zip code: 55439
-
Street: 7737 Tanglewood Court
-
Street: 7737 Tanglewood Court
Bathrooms: 4
Year: 1981
Listing Brokerage: Coldwell Banker Burnet
FEATURES
- Range
- Refrigerator
- Washer
- Dryer
- Microwave
- Dishwasher
- Water Softener Owned
- Disposal
- Humidifier
- Water Osmosis System
- Water Filtration System
- Gas Water Heater
- Double Oven
- Stainless Steel Appliances
DETAILS
Nestled in a tranquil cul-de-sac, this charming twin home boasts a prime location backing onto the picturesque Braemar Golf Course, offering serene walking trails right at your doorstep. With three spacious bedrooms and four baths, this home provides ample space for comfortable living. The interior is bathed in natural light, enhanced by a bright 3 season sunroom that invites relaxation and enjoyment of the stunning views of the beautiful perennial garden and waterfall. Cozy evenings await you by one of the two fireplaces, adding warmth and charm to the living spaces. Always leave home charged up with the convenient EV charger (rented from Excel Energy) in the garage. Located in the prestigious Edina school district, this property combines elegance with practicality, offering a rare opportunity to enjoy both peaceful surroundings and convenient access to amenities.
INTERIOR
Bedrooms: 4
Fin ft² / Living Area: 3143 ft²
Below Ground Living: 472ft²
Bathrooms: 4
Above Ground Living: 2671ft²
-
Basement Details: Block,
Appliances Included:
-
- Range
- Refrigerator
- Washer
- Dryer
- Microwave
- Dishwasher
- Water Softener Owned
- Disposal
- Humidifier
- Water Osmosis System
- Water Filtration System
- Gas Water Heater
- Double Oven
- Stainless Steel Appliances
EXTERIOR
Air Conditioning: Central Air
Garage Spaces: 2
Construction Materials: N/A
Foundation Size: 1848ft²
Unit Amenities:
-
- Kitchen Window
- Deck
- Natural Woodwork
- Hardwood Floors
- Sun Room
- Balcony
- Ceiling Fan(s)
- Walk-In Closet
- Vaulted Ceiling(s)
- Washer/Dryer Hookup
- Security System
- In-Ground Sprinkler
- Paneled Doors
- Skylight
- Tile Floors
- Security Lights
- Primary Bedroom Walk-In Closet
Heating System:
-
- Forced Air
ROOMS
| Main | Size | ft² |
|---|---|---|
| Living Room | 16 x 12 | 256 ft² |
| Upper | Size | ft² |
|---|---|---|
| Kitchen | 13 x 11 | 169 ft² |
| Family Room | 16 x 14 | 256 ft² |
| Three Season Porch | 19 x11 | 361 ft² |
| Bedroom 1 | 18 x 14 | 324 ft² |
| Deck | 12 x 12 | 144 ft² |
| Informal Dining Room | 9 x 5 | 81 ft² |
| Third | Size | ft² |
|---|---|---|
| Bedroom 2 | 15 x 14 | 225 ft² |
| Bedroom 3 | 14 x 12 | 196 ft² |
| Bedroom 4 | 13 x 12 | 169 ft² |
| Lower | Size | ft² |
|---|---|---|
| Amusement Room | 19 x 13 | 361 ft² |
| Laundry | 12 x 10 | 144 ft² |
| Utility Room | 10 x 10 | 100 ft² |
LOT
Acres: N/A
Lot Size Dim.: 123x85x90x43
Longitude: 44.8628
Latitude: -93.378
Zoning: Residential-Single Family
FINANCIAL & TAXES
Tax year: 2024
Tax annual amount: $6,422
MISCELLANEOUS
Fuel System: N/A
Sewer System: City Sewer/Connected
Water System: City Water/Connected
ADITIONAL INFORMATION
MLS#: NST7616226
Listing Brokerage: Coldwell Banker Burnet

ID: 3399695
Published: July 12, 2024
Last Update: July 12, 2024
Views: 32


